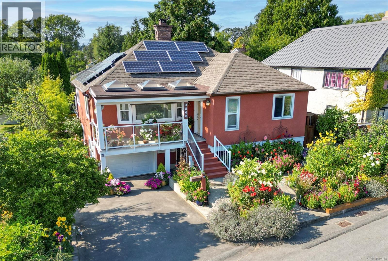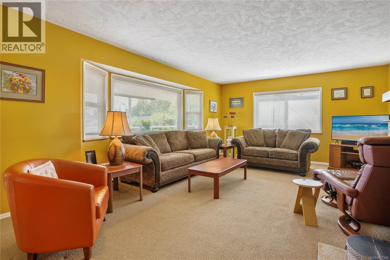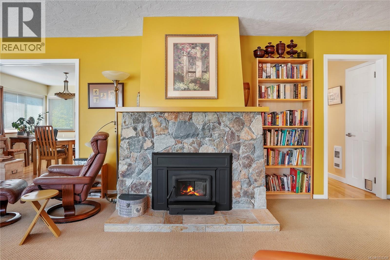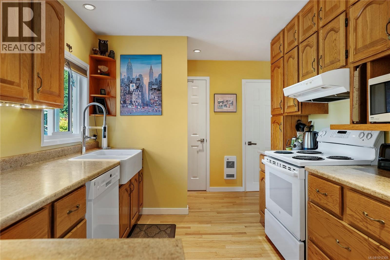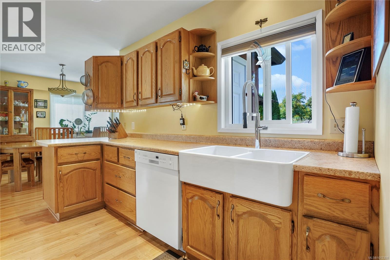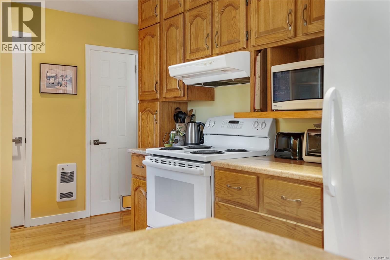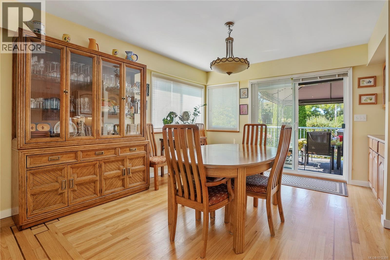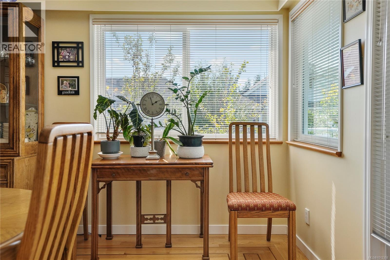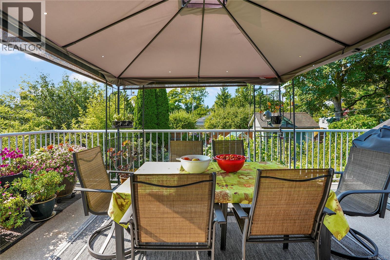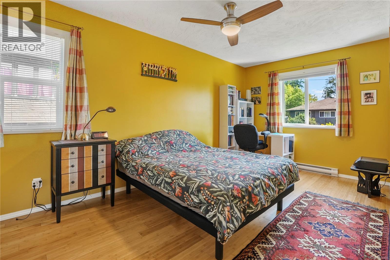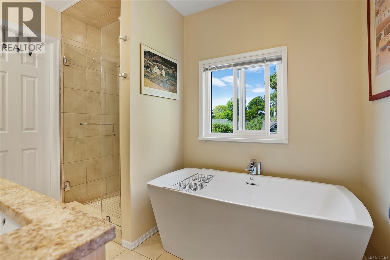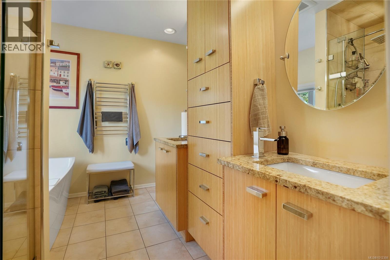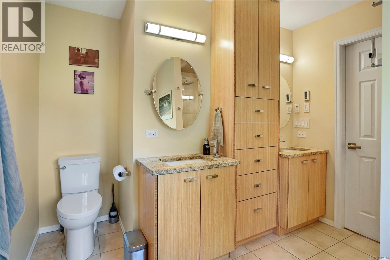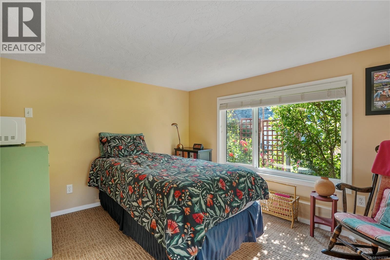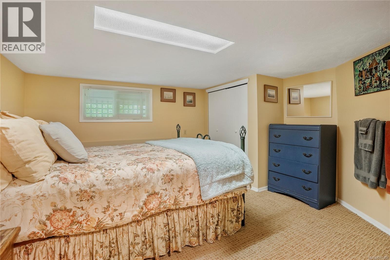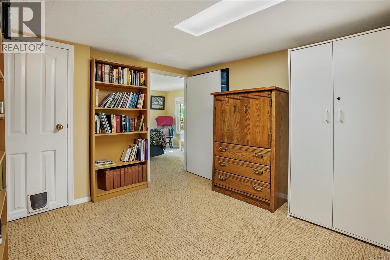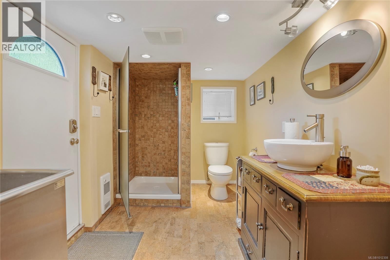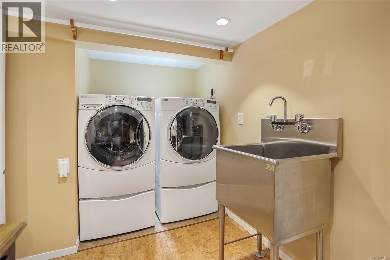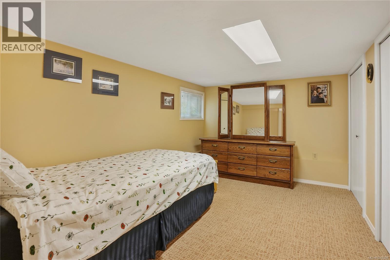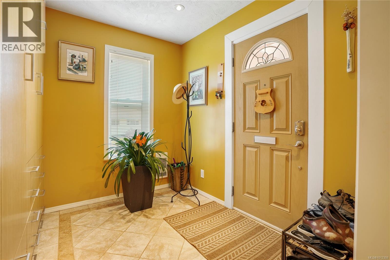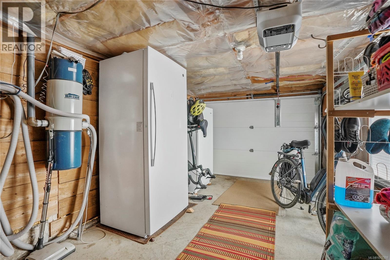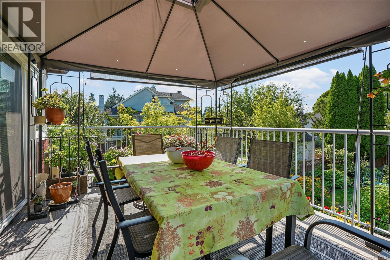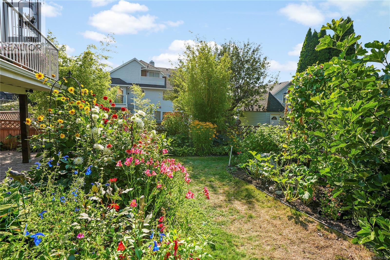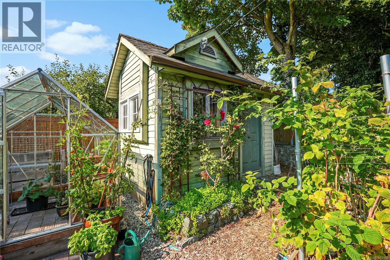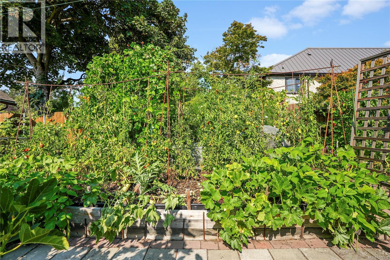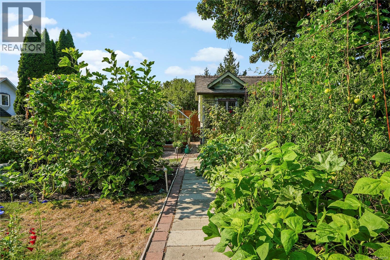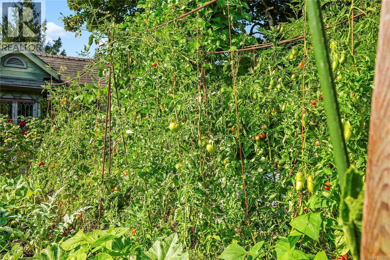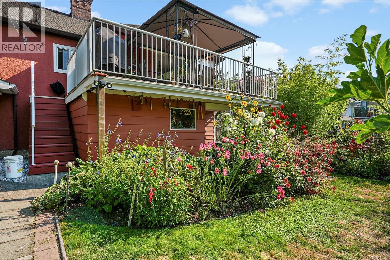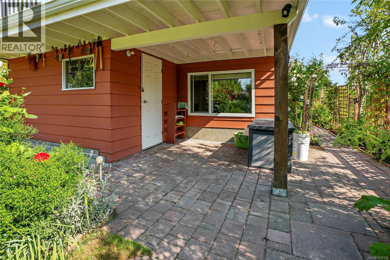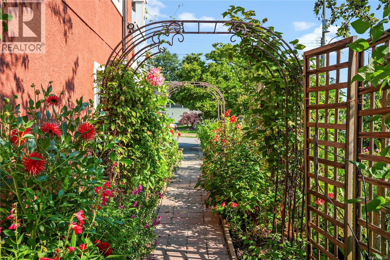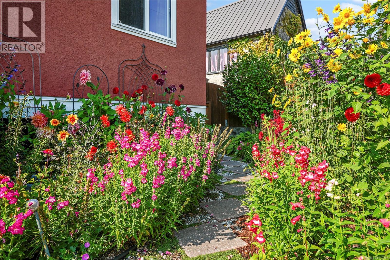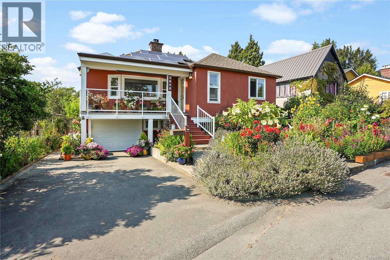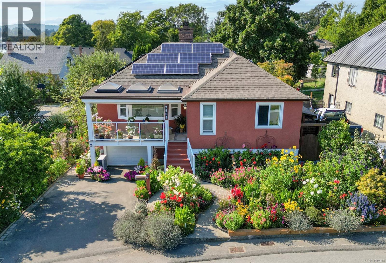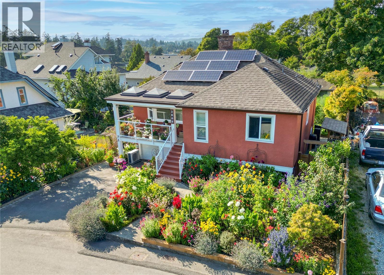2808 Wyndeatt Ave Saanich, British Columbia V9A 2L8
$1,174,999
Open House Sun Sept 21st 2-3:30 PM. Welcome to the popular Gorge neighbourhood! This charming home is perfect for avid gardeners, surrounded by spectacular, irrigated gardens with a sunny backyard, adorable garden shed, and a deck to enjoy the evening sun. Start your mornings with coffee on the inviting front porch before stepping inside to oak hardwood floors, custom cabinetry in the entrance and main bath with heated floors and towel rack, and a cozy wood-burning stove. Modern upgrades include solar panels, EV charger, underground wiring, and 200-amp service. The layout offers one bedroom on the main and three additional bedrooms down (with lower ceiling height)—ideal for family, hobbies, or guests. Steps from the Gorge Waterway, it’s easy to enjoy evening walks or launch your paddleboard close to home. With shopping, transit, and recreation all within walking distance, this welcoming property combines comfort, convenience, and the perfect setting to put down roots. (id:46156)
Open House
This property has open houses!
2:00 pm
Ends at:3:30 pm
Property Details
| MLS® Number | 1012308 |
| Property Type | Single Family |
| Neigbourhood | Gorge |
| Features | Curb & Gutter, Level Lot, Rectangular |
| Parking Space Total | 2 |
| Plan | Vip1779 |
| Structure | Greenhouse, Shed |
Building
| Bathroom Total | 2 |
| Bedrooms Total | 4 |
| Architectural Style | Character |
| Constructed Date | 1938 |
| Cooling Type | Air Conditioned |
| Fireplace Present | Yes |
| Fireplace Total | 1 |
| Heating Fuel | Electric, Solar, Wood |
| Heating Type | Baseboard Heaters, Heat Pump |
| Size Interior | 2,150 Ft2 |
| Total Finished Area | 1994 Sqft |
| Type | House |
Land
| Acreage | No |
| Size Irregular | 5990 |
| Size Total | 5990 Sqft |
| Size Total Text | 5990 Sqft |
| Zoning Description | Sf |
| Zoning Type | Residential |
Rooms
| Level | Type | Length | Width | Dimensions |
|---|---|---|---|---|
| Lower Level | Bedroom | 12 ft | 13 ft | 12 ft x 13 ft |
| Lower Level | Bathroom | 3-Piece | ||
| Lower Level | Bedroom | 9 ft | 12 ft | 9 ft x 12 ft |
| Lower Level | Bedroom | 11 ft | 10 ft | 11 ft x 10 ft |
| Main Level | Porch | 6 ft | 17 ft | 6 ft x 17 ft |
| Main Level | Entrance | 9 ft | 8 ft | 9 ft x 8 ft |
| Main Level | Living Room | 13 ft | 25 ft | 13 ft x 25 ft |
| Main Level | Kitchen | 9 ft | 11 ft | 9 ft x 11 ft |
| Main Level | Dining Room | 14 ft | 12 ft | 14 ft x 12 ft |
| Main Level | Primary Bedroom | 17 ft | 9 ft | 17 ft x 9 ft |
| Main Level | Bathroom | 5-Piece |
https://www.realtor.ca/real-estate/28815788/2808-wyndeatt-ave-saanich-gorge


