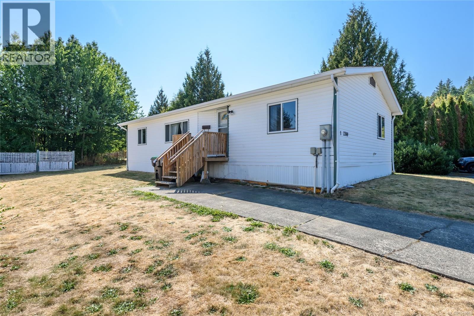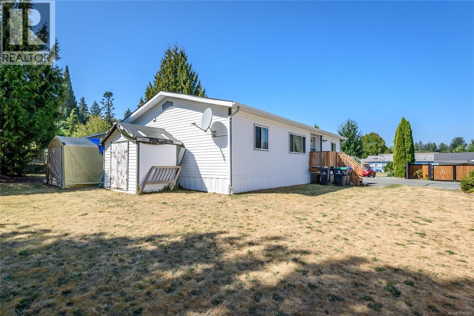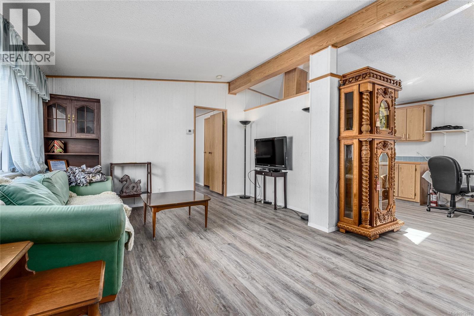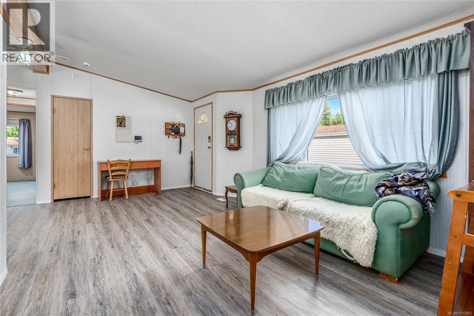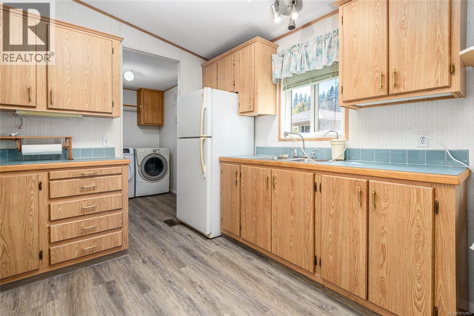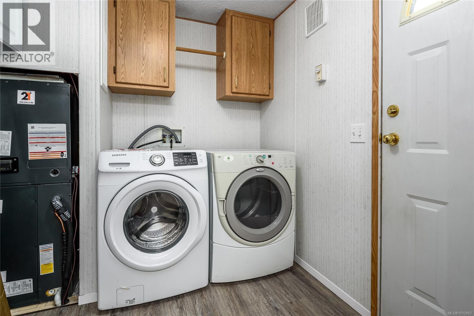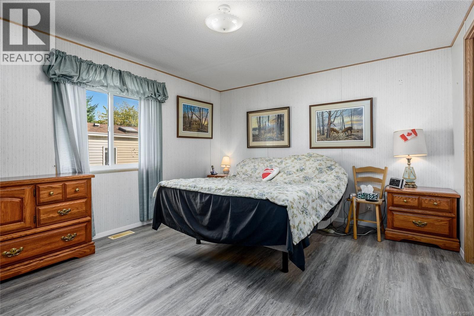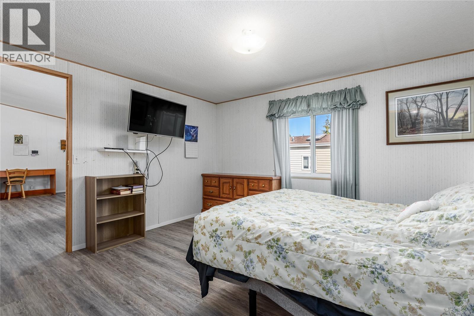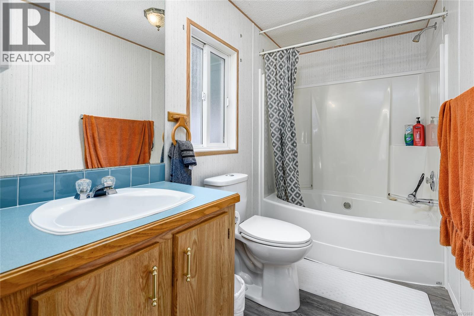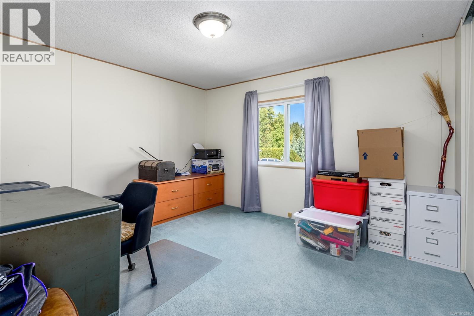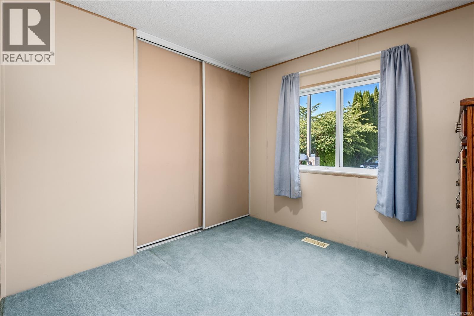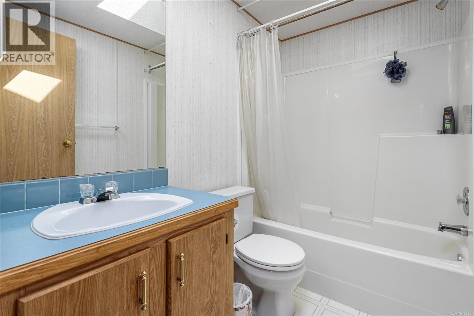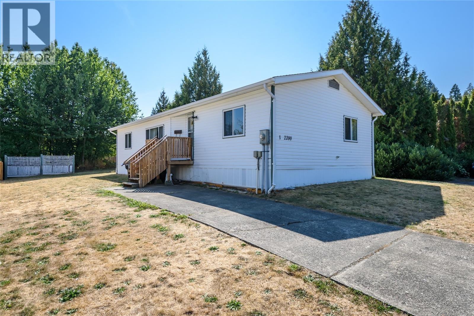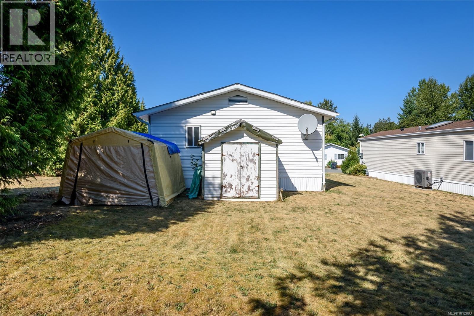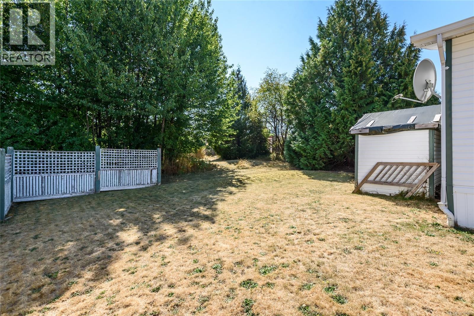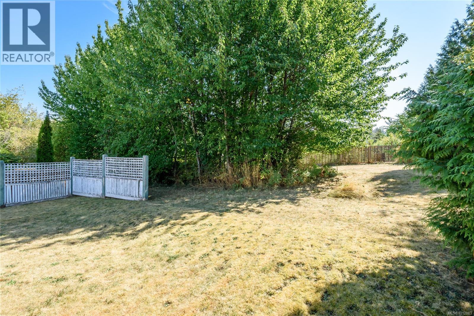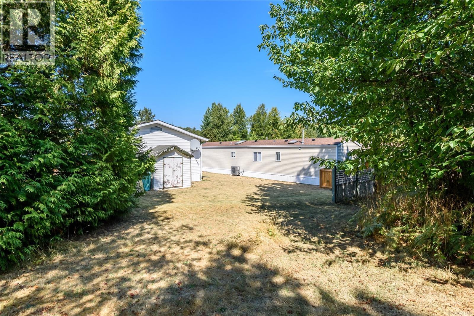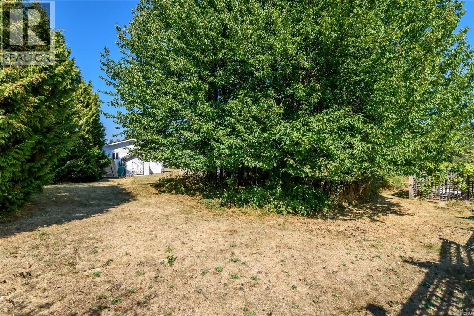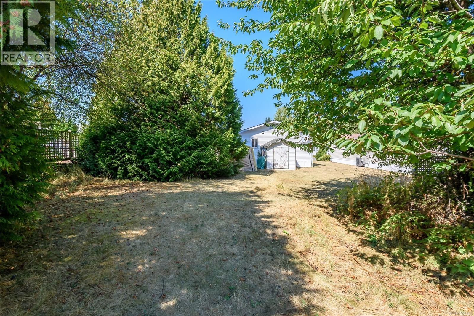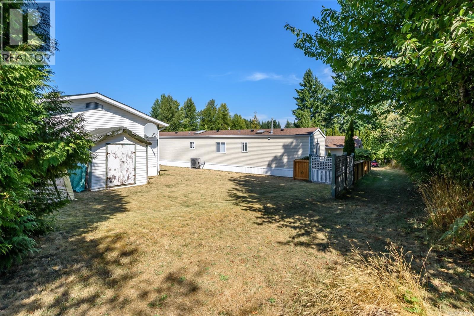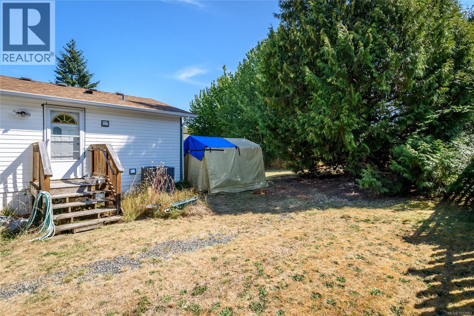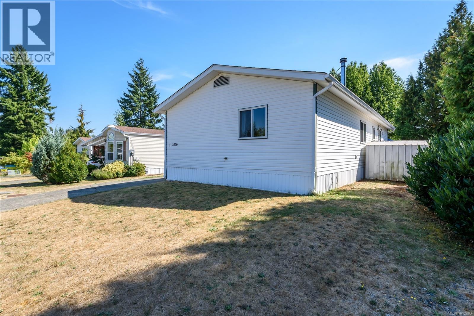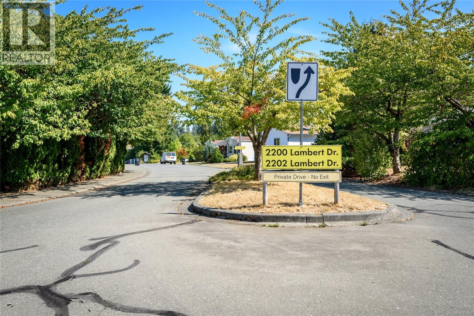3 Bedroom
2 Bathroom
1,148 ft2
Fireplace
Air Conditioned
Forced Air
$475,000Maintenance,
$33.33 Monthly
This clean and well kept 3 bed, 2 bath double-wide sits on its own bare-land strata lot with a large yard to create your private space. Including 3 separate storage sheds, surrounded by green space / common property and parking right out front with visitor spots nearby. All with strata fees of under $34/month! The living layout separates the spacious primary bedroom & ensuite from the other bedrooms and main bath—perfect for family, roommates, or guests. Updates include a new hot water tank, laminate flooring, skirting, front deck. Keep comfortable with A/C and a furnace, plus wood stove. Pets welcome, no age or rental restrictions. Don’t miss this opportunity for affordable ownership in a great location! (id:46156)
Property Details
|
MLS® Number
|
1012883 |
|
Property Type
|
Single Family |
|
Neigbourhood
|
Courtenay City |
|
Community Features
|
Pets Allowed, Family Oriented |
|
Parking Space Total
|
2 |
|
Plan
|
Vis4059 |
|
Structure
|
Shed |
Building
|
Bathroom Total
|
2 |
|
Bedrooms Total
|
3 |
|
Constructed Date
|
1995 |
|
Cooling Type
|
Air Conditioned |
|
Fireplace Present
|
Yes |
|
Fireplace Total
|
1 |
|
Heating Fuel
|
Electric, Wood |
|
Heating Type
|
Forced Air |
|
Size Interior
|
1,148 Ft2 |
|
Total Finished Area
|
1147.88 Sqft |
|
Type
|
Manufactured Home |
Parking
Land
|
Access Type
|
Road Access |
|
Acreage
|
No |
|
Size Irregular
|
4792 |
|
Size Total
|
4792 Sqft |
|
Size Total Text
|
4792 Sqft |
|
Zoning Type
|
Residential |
Rooms
| Level |
Type |
Length |
Width |
Dimensions |
|
Main Level |
Primary Bedroom |
|
|
11'6 x 13'7 |
|
Main Level |
Living Room |
|
|
12'10 x 19'0 |
|
Main Level |
Laundry Room |
|
|
7'3 x 8'2 |
|
Main Level |
Kitchen |
|
|
10'1 x 9'1 |
|
Main Level |
Ensuite |
|
|
4-Piece |
|
Main Level |
Dining Room |
|
|
11'9 x 9'10 |
|
Main Level |
Bedroom |
|
|
11'3 x 12'1 |
|
Main Level |
Bedroom |
|
|
9'1 x 9'0 |
|
Main Level |
Bathroom |
|
|
4-Piece |
https://www.realtor.ca/real-estate/28815490/1-2200-lambert-dr-courtenay-courtenay-city


