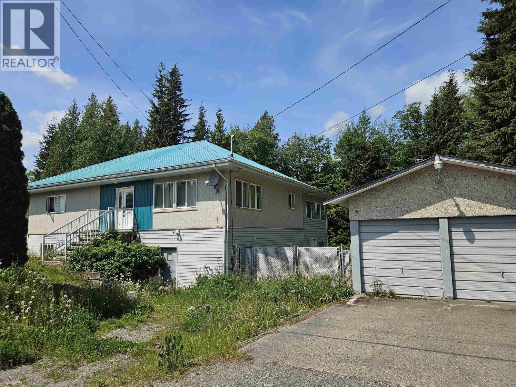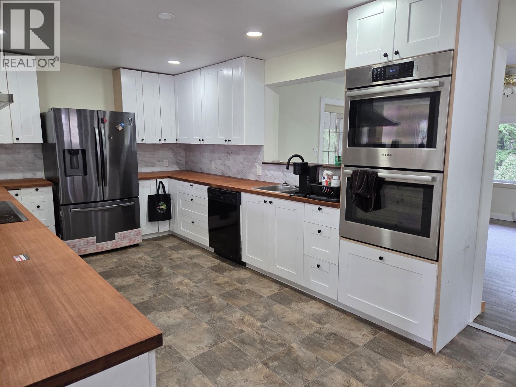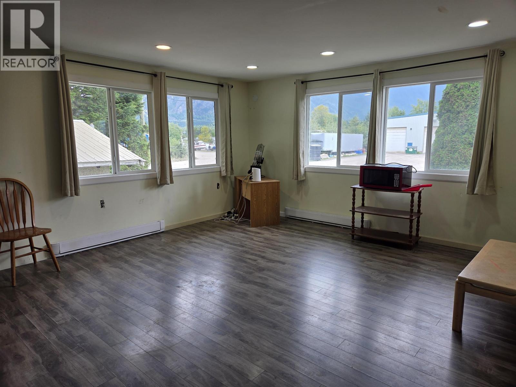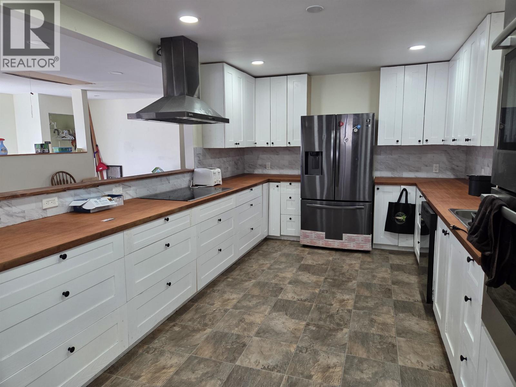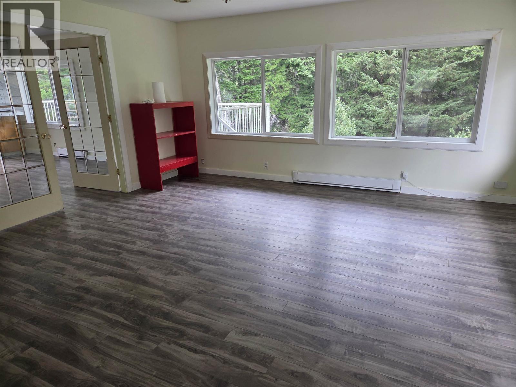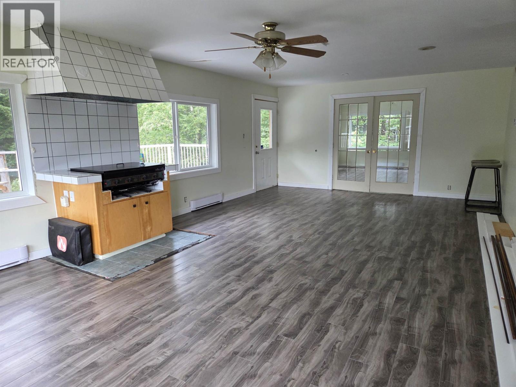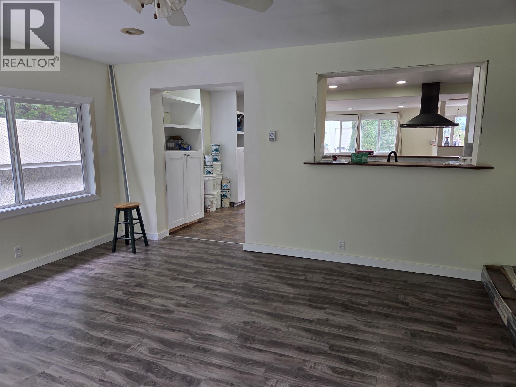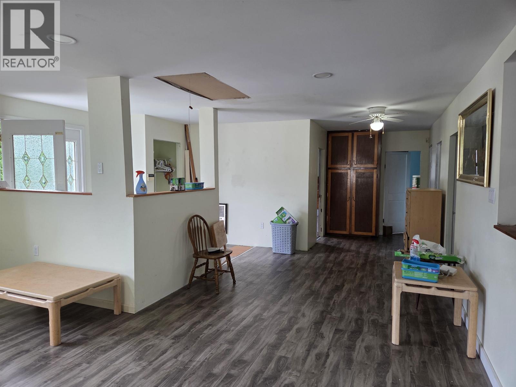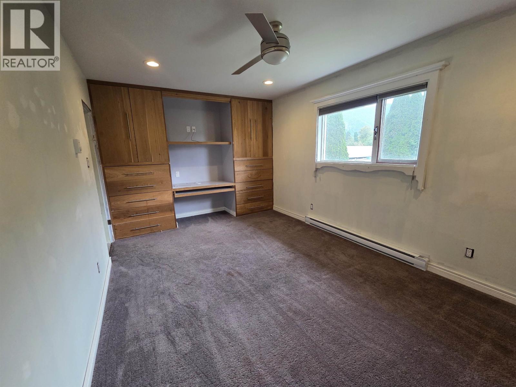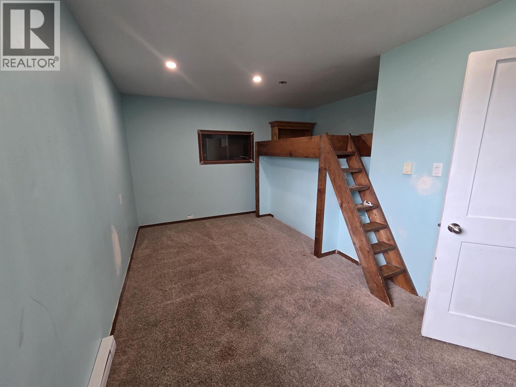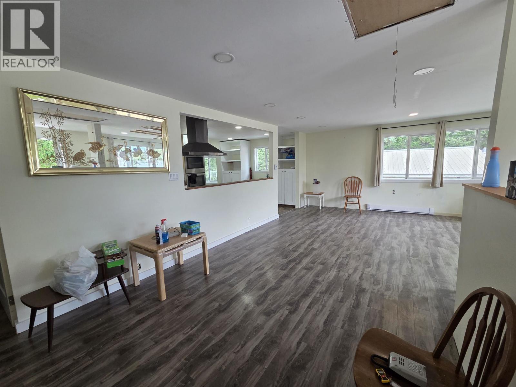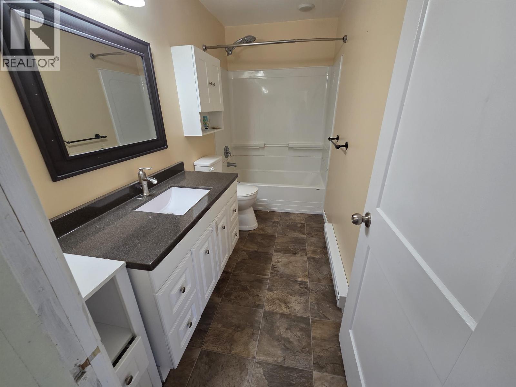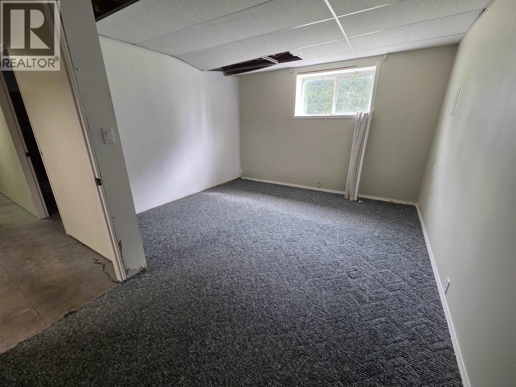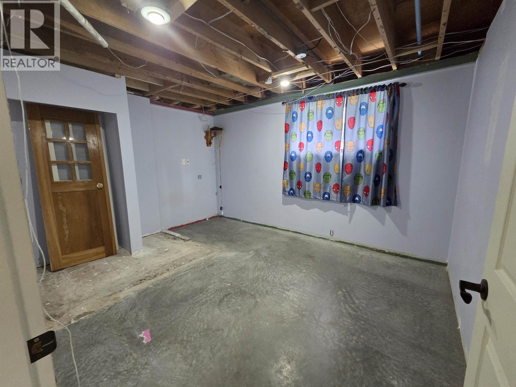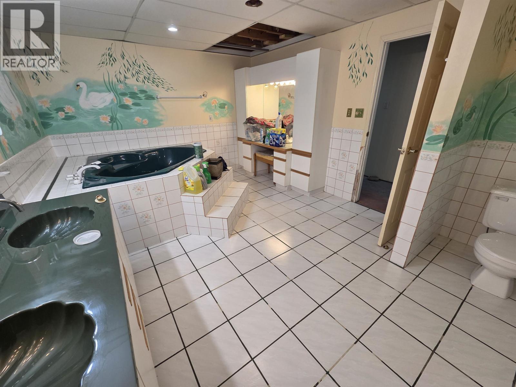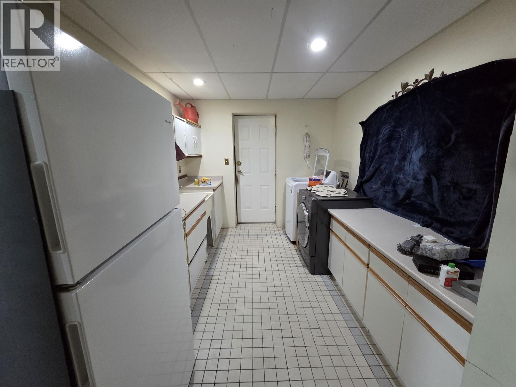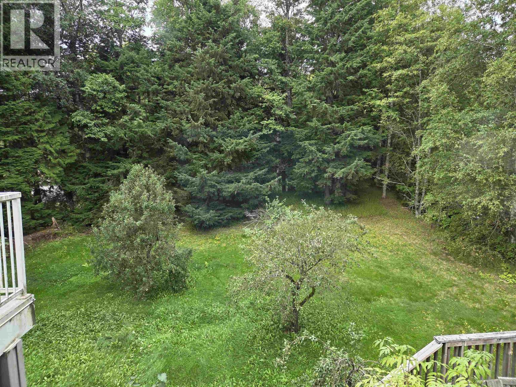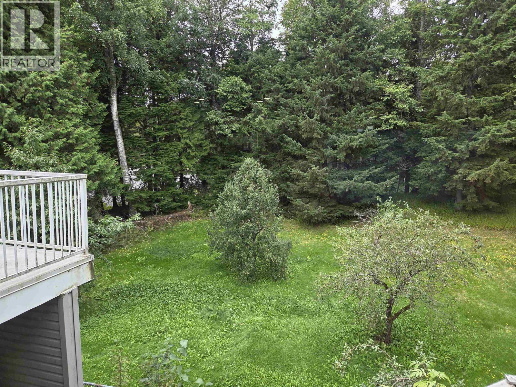5 Bedroom
2 Bathroom
3,464 ft2
Baseboard Heaters
Acreage
$575,000
Welcome to this bright family home, perfectly situated on 1.95 acres with multi-use zoning—offering endless potential for lifestyle, business or investment. Inside, you'll find a spacious and sun-filled interior, highlighted by an updated kitchen featuring classic white shaker cabinets, warm butcher block countertops, and modern appliances. The open-concept layout provides a natural flow between living, dining, and kitchen areas, making it ideal for everyday living and entertaining. Large 44' x 14', powered workshop, perfect for tinkering, or extra storage as well as a detached garage/shop space. (id:46156)
Property Details
|
MLS® Number
|
R3043692 |
|
Property Type
|
Single Family |
Building
|
Bathroom Total
|
2 |
|
Bedrooms Total
|
5 |
|
Basement Development
|
Partially Finished |
|
Basement Type
|
N/a (partially Finished) |
|
Constructed Date
|
1965 |
|
Construction Style Attachment
|
Detached |
|
Foundation Type
|
Concrete Perimeter |
|
Heating Fuel
|
Electric |
|
Heating Type
|
Baseboard Heaters |
|
Roof Material
|
Metal |
|
Roof Style
|
Conventional |
|
Stories Total
|
2 |
|
Size Interior
|
3,464 Ft2 |
|
Total Finished Area
|
3464 Sqft |
|
Type
|
House |
|
Utility Water
|
Community Water System |
Parking
Land
|
Acreage
|
Yes |
|
Size Irregular
|
1.95 |
|
Size Total
|
1.95 Ac |
|
Size Total Text
|
1.95 Ac |
Rooms
| Level |
Type |
Length |
Width |
Dimensions |
|
Basement |
Bedroom 3 |
12 ft |
10 ft ,1 in |
12 ft x 10 ft ,1 in |
|
Basement |
Bedroom 4 |
10 ft ,1 in |
13 ft |
10 ft ,1 in x 13 ft |
|
Basement |
Laundry Room |
11 ft |
7 ft |
11 ft x 7 ft |
|
Basement |
Bedroom 5 |
10 ft ,1 in |
12 ft |
10 ft ,1 in x 12 ft |
|
Basement |
Workshop |
44 ft |
14 ft |
44 ft x 14 ft |
|
Basement |
Flex Space |
11 ft |
15 ft |
11 ft x 15 ft |
|
Main Level |
Kitchen |
18 ft |
9 ft |
18 ft x 9 ft |
|
Main Level |
Living Room |
15 ft |
17 ft |
15 ft x 17 ft |
|
Main Level |
Dining Room |
15 ft |
15 ft ,1 in |
15 ft x 15 ft ,1 in |
|
Main Level |
Primary Bedroom |
14 ft ,1 in |
10 ft |
14 ft ,1 in x 10 ft |
|
Main Level |
Bedroom 2 |
8 ft ,1 in |
16 ft |
8 ft ,1 in x 16 ft |
|
Main Level |
Great Room |
15 ft |
27 ft |
15 ft x 27 ft |
|
Main Level |
Foyer |
17 ft |
10 ft |
17 ft x 10 ft |
https://www.realtor.ca/real-estate/28814788/3137-kofoed-drive-terrace


