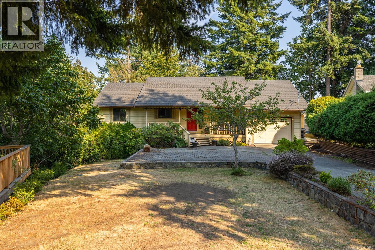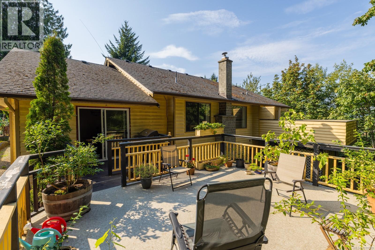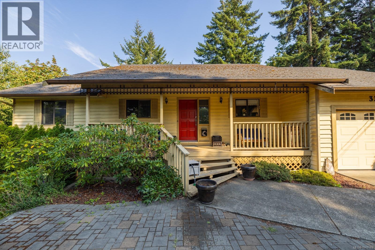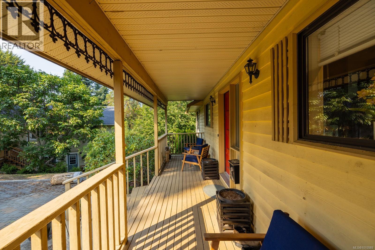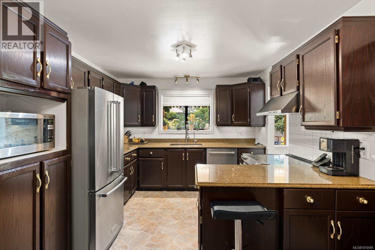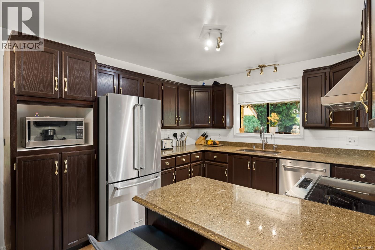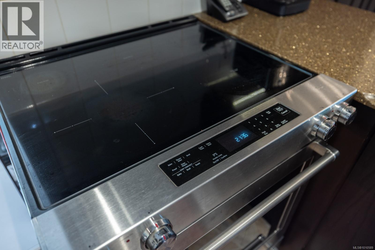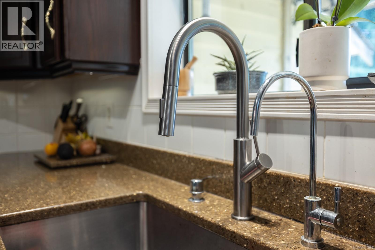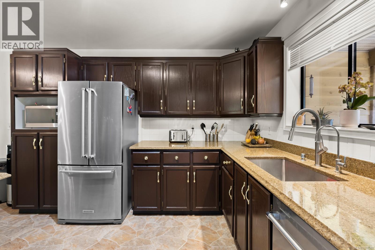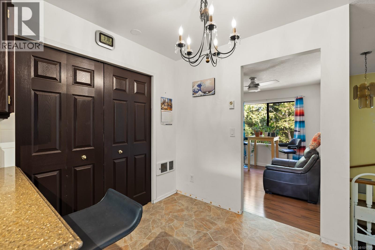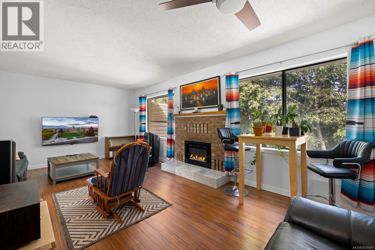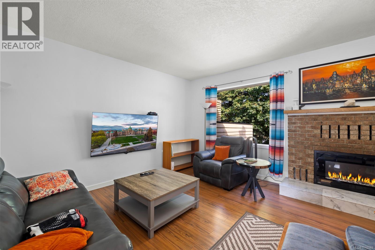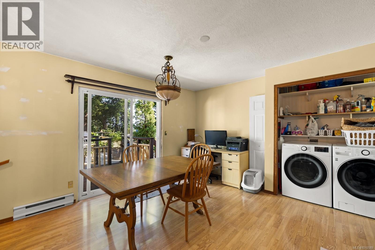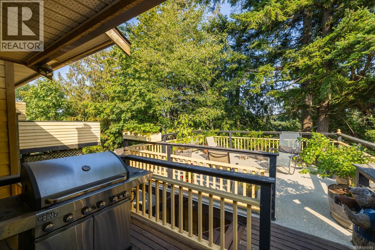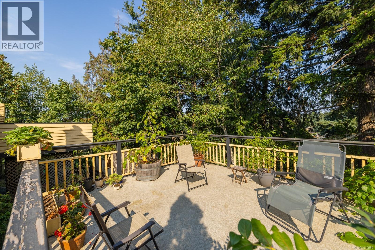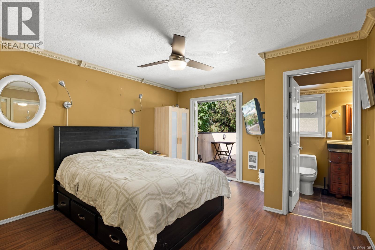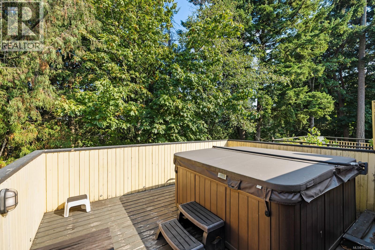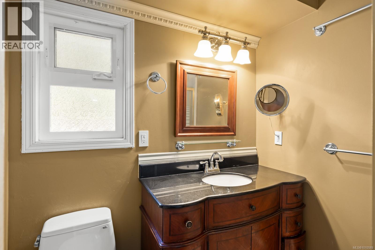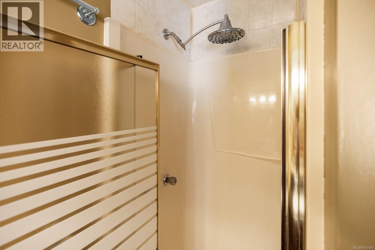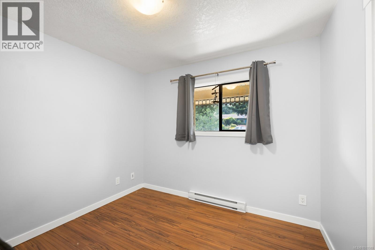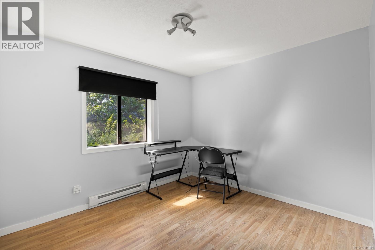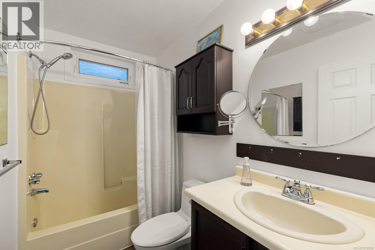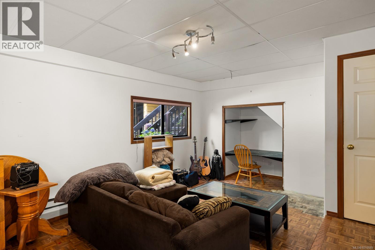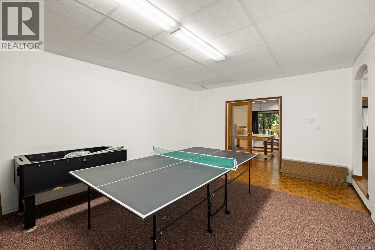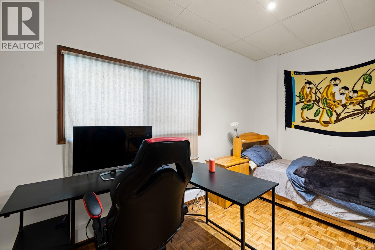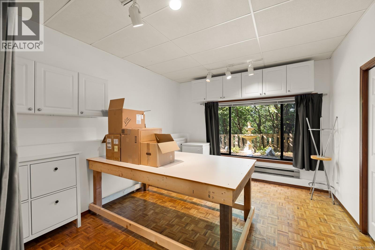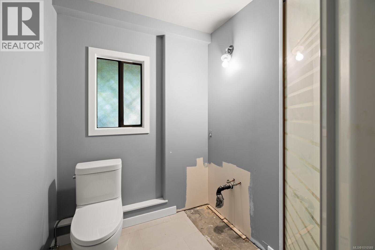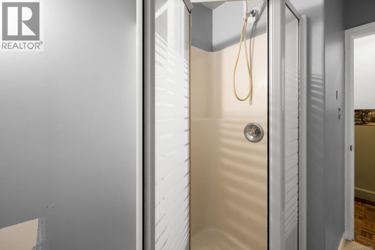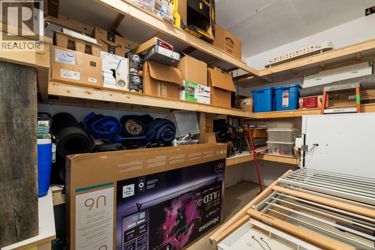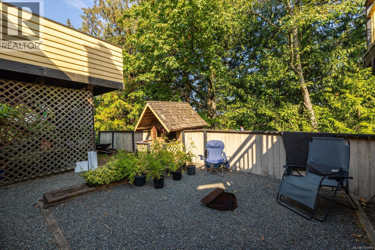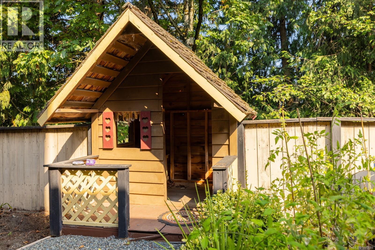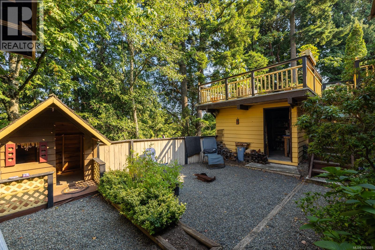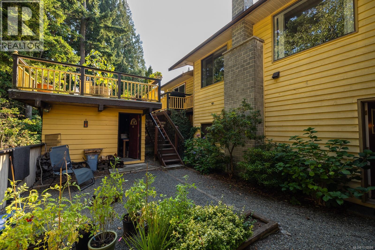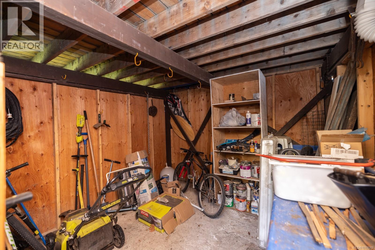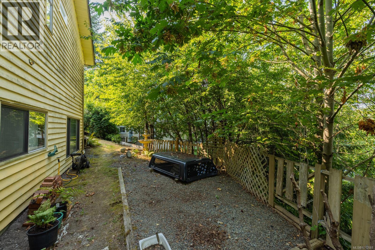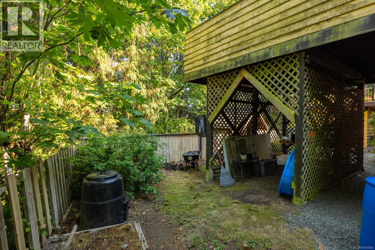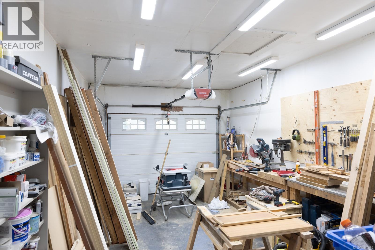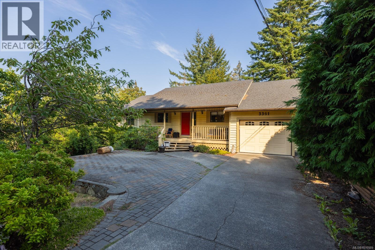5 Bedroom
3 Bathroom
3,739 ft2
Character
Fireplace
None
Baseboard Heaters
$909,900
Room to Grow – Bring Your Ideas! This spacious 5-bedroom, 3-bath home in the heart of Triangle Mountain offers flexibility, comfort, and great potential. Perfect for investors or families needing space for multiple generations, the layout features a main-level primary suite, several living areas, and excellent suite potential. While the home would benefit from updates, its solid structure and adaptable floor plan make it ideal for customization—whether you’re envisioning a modern family retreat, a revenue property, or your forever home. Situated on a quiet street in a well-established neighborhood, just minutes from schools, parks, and amenities. Renovated homes in the area have shown strong value growth—this is your chance to get in at the right price and make it your own. Bring your vision and explore the possibilities today. (id:46156)
Property Details
|
MLS® Number
|
1010589 |
|
Property Type
|
Single Family |
|
Neigbourhood
|
Triangle |
|
Features
|
Other |
|
Parking Space Total
|
4 |
|
Plan
|
Vip35838 |
|
Structure
|
Shed |
Building
|
Bathroom Total
|
3 |
|
Bedrooms Total
|
5 |
|
Appliances
|
Dishwasher, Refrigerator, Stove, Washer, Dryer |
|
Architectural Style
|
Character |
|
Constructed Date
|
1986 |
|
Cooling Type
|
None |
|
Fireplace Present
|
Yes |
|
Fireplace Total
|
1 |
|
Heating Type
|
Baseboard Heaters |
|
Size Interior
|
3,739 Ft2 |
|
Total Finished Area
|
2749 Sqft |
|
Type
|
House |
Land
|
Acreage
|
No |
|
Size Irregular
|
9421 |
|
Size Total
|
9421 Sqft |
|
Size Total Text
|
9421 Sqft |
|
Zoning Type
|
Residential |
Rooms
| Level |
Type |
Length |
Width |
Dimensions |
|
Lower Level |
Storage |
12 ft |
11 ft |
12 ft x 11 ft |
|
Lower Level |
Storage |
7 ft |
14 ft |
7 ft x 14 ft |
|
Lower Level |
Recreation Room |
19 ft |
14 ft |
19 ft x 14 ft |
|
Lower Level |
Bedroom |
14 ft |
11 ft |
14 ft x 11 ft |
|
Lower Level |
Bedroom |
8 ft |
14 ft |
8 ft x 14 ft |
|
Lower Level |
Bathroom |
|
|
2-Piece |
|
Lower Level |
Family Room |
19 ft |
10 ft |
19 ft x 10 ft |
|
Main Level |
Porch |
27 ft |
6 ft |
27 ft x 6 ft |
|
Main Level |
Ensuite |
|
|
3-Piece |
|
Main Level |
Primary Bedroom |
13 ft |
13 ft |
13 ft x 13 ft |
|
Main Level |
Bedroom |
11 ft |
10 ft |
11 ft x 10 ft |
|
Main Level |
Bedroom |
10 ft |
10 ft |
10 ft x 10 ft |
|
Main Level |
Bathroom |
|
|
4-Piece |
|
Main Level |
Dining Room |
13 ft |
13 ft |
13 ft x 13 ft |
|
Main Level |
Entrance |
6 ft |
6 ft |
6 ft x 6 ft |
|
Main Level |
Kitchen |
10 ft |
16 ft |
10 ft x 16 ft |
|
Main Level |
Living Room |
22 ft |
14 ft |
22 ft x 14 ft |
https://www.realtor.ca/real-estate/28822275/3361-st-troy-pl-colwood-triangle


