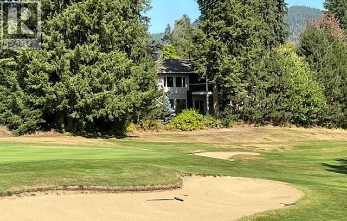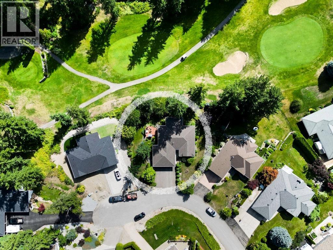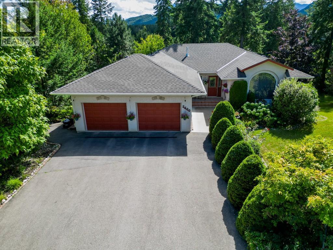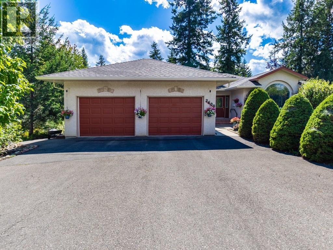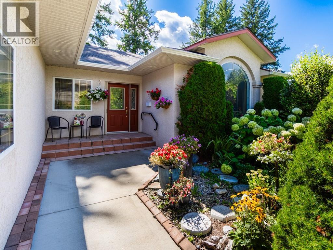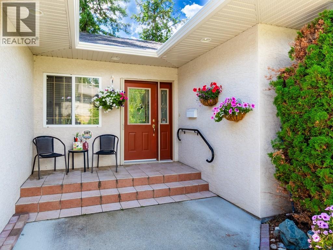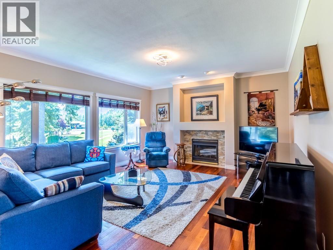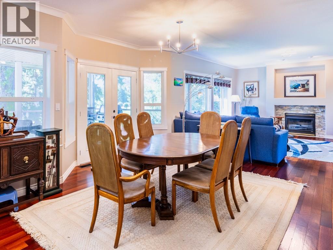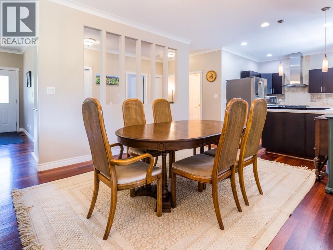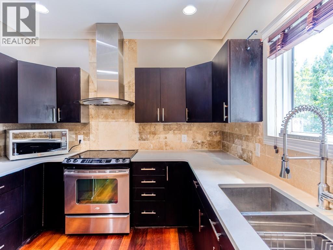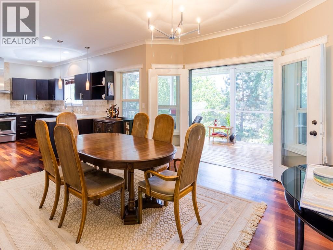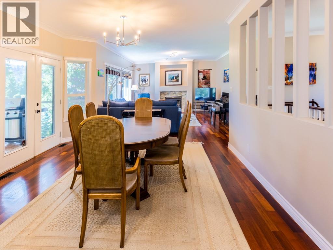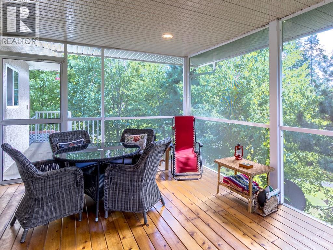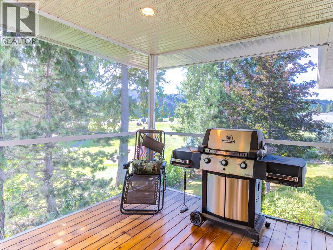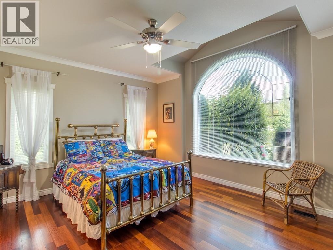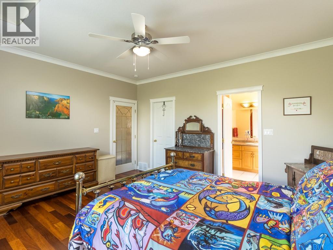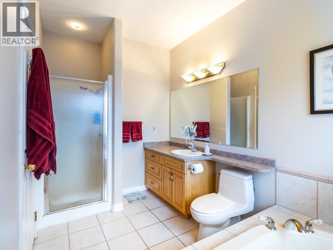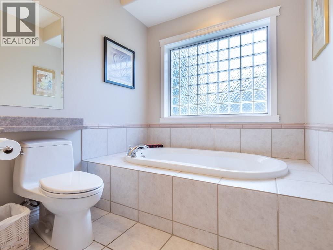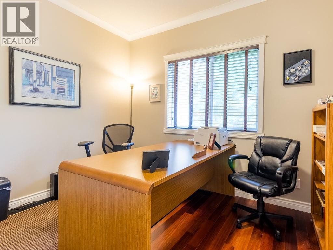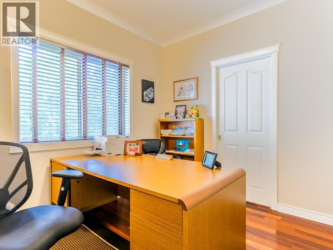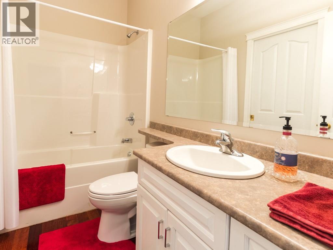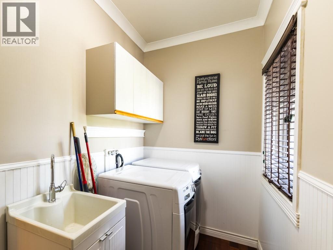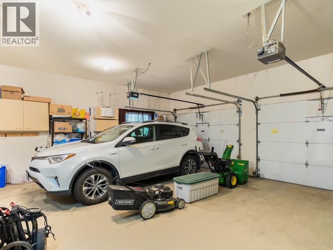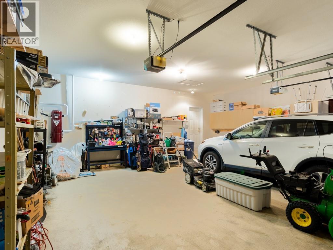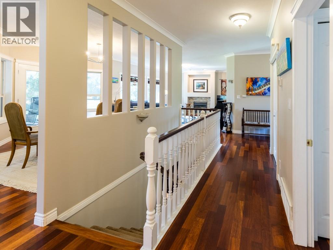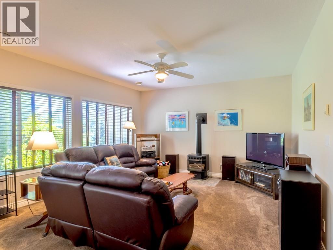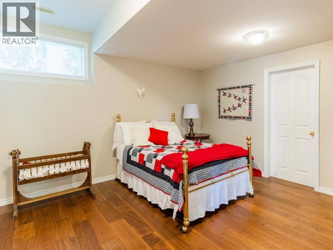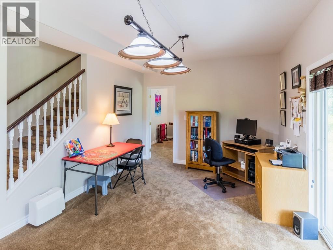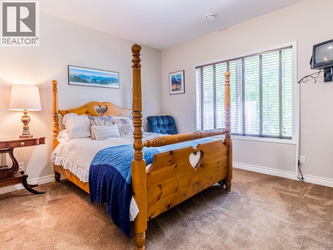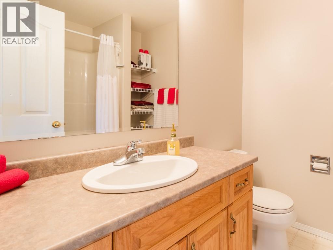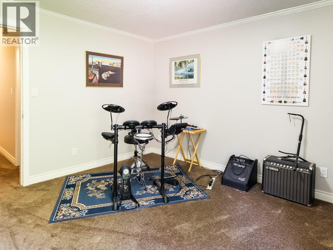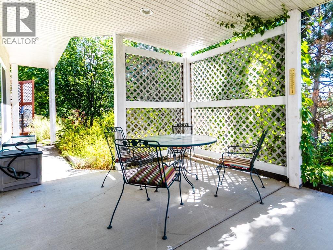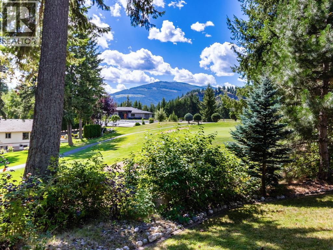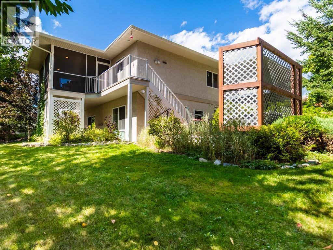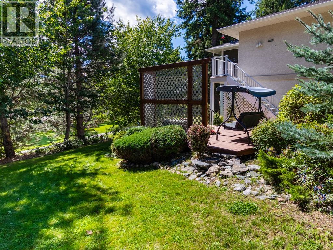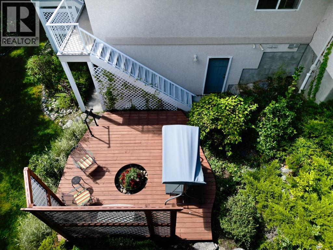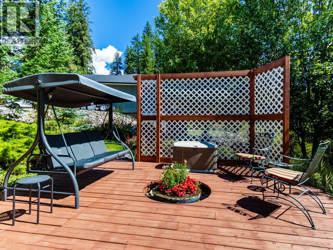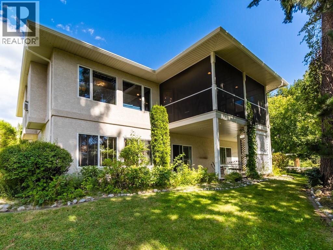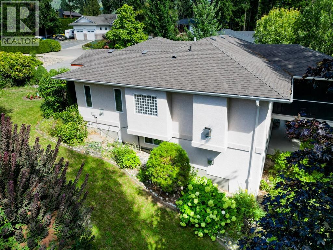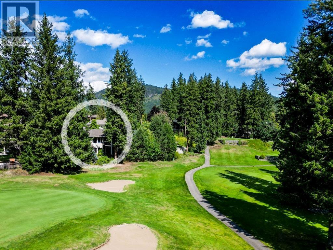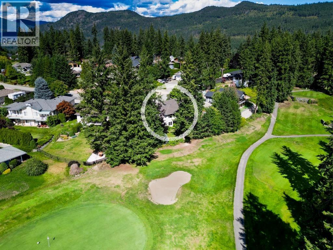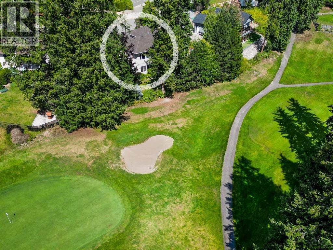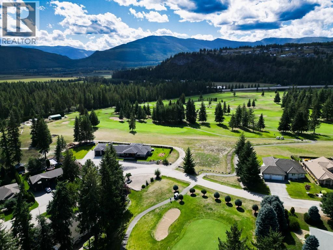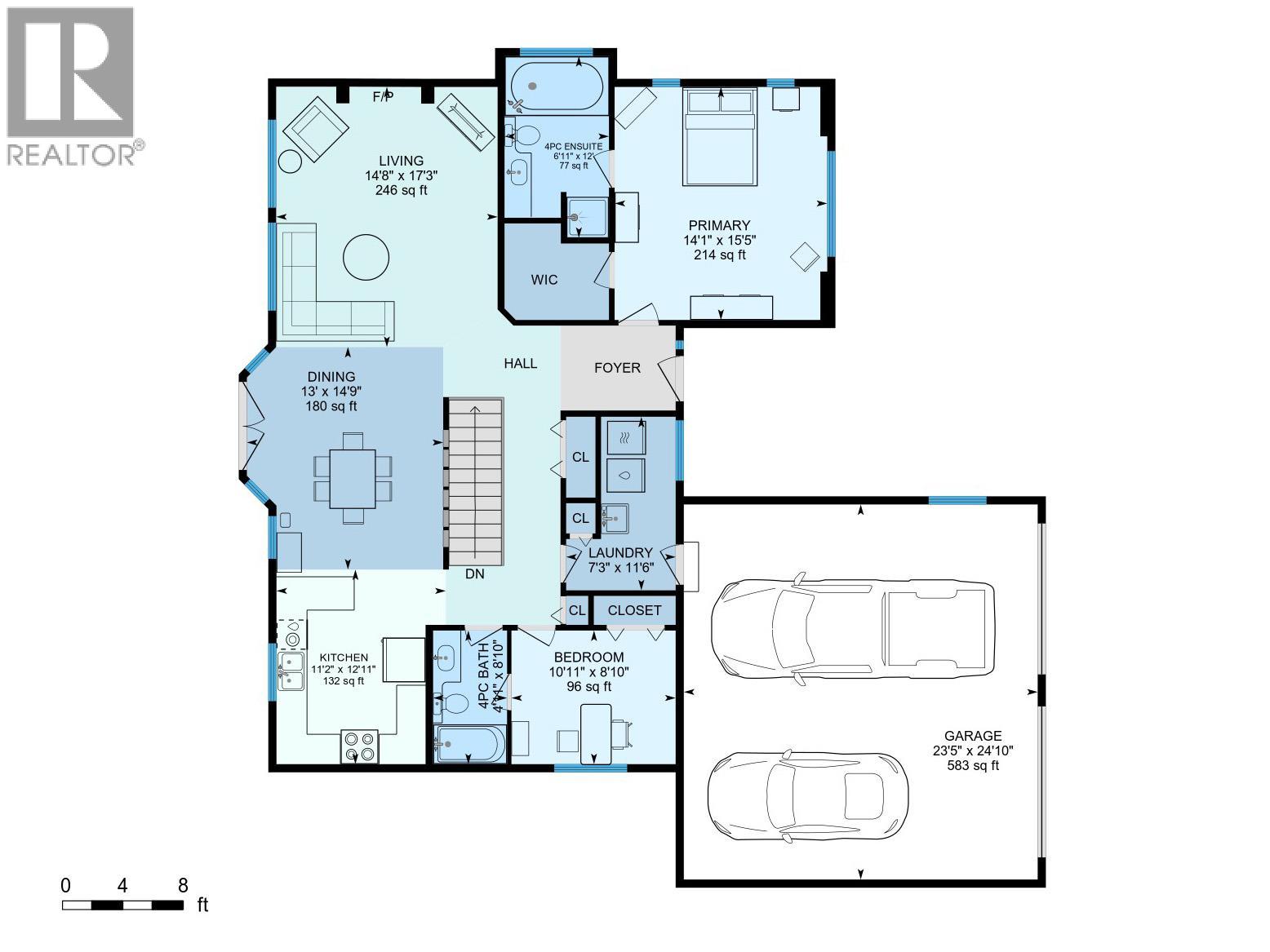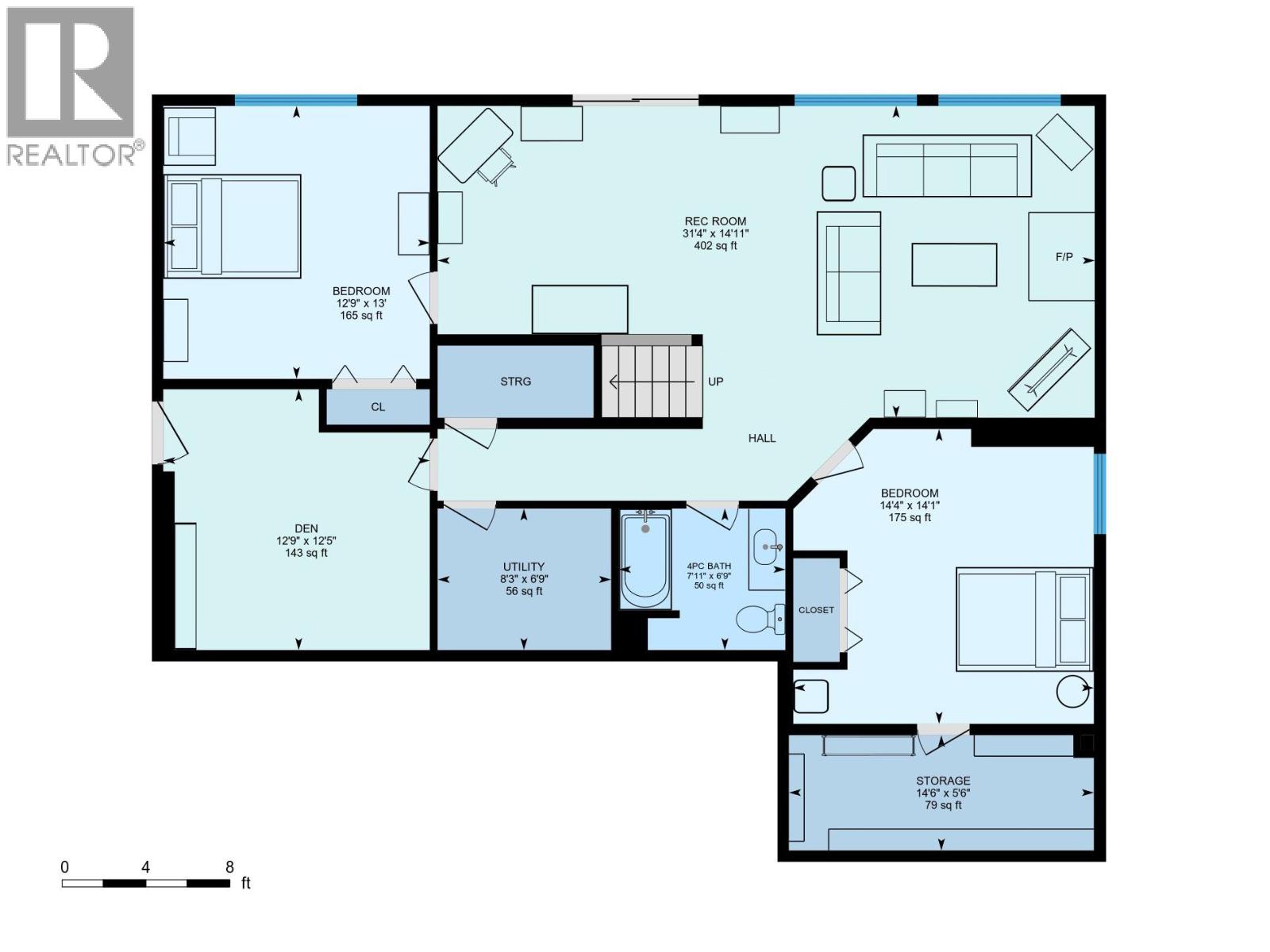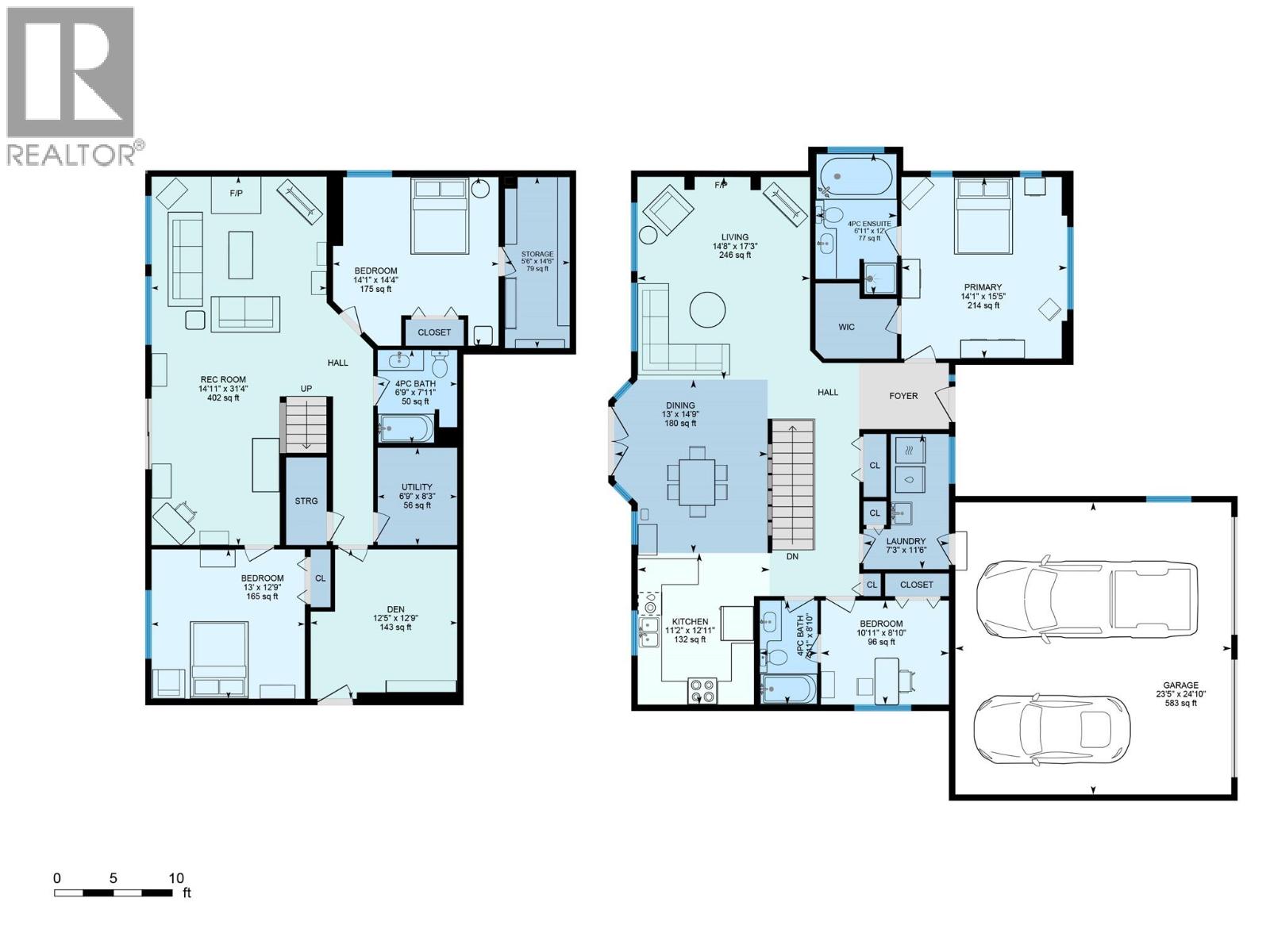4 Bedroom
3 Bathroom
2,836 ft2
Ranch
Fireplace
Central Air Conditioning
Forced Air
$814,900
Welcome to this well maintained, level-entry home with a walkout basement, located in a peaceful cul-de-sac overlooking the 14th fairway at Shuswap Lake Estates Golf Course. This spacious residence features 4 bedrooms plus a den and 3 full bathrooms, including a primary suite with an ensuite and walk-in closet for added convenience. The main living area boasts an open floor plan, beautiful hardwood flooring and a screened-in deck perfect for outdoor relaxation, updated kitchen with an abundance of storage and quartz countertops. Cozy up near one of the two gas fireplaces on a cold or rainy day. Enjoy abundant storage and closet space throughout the home. The full walkout basement offers a generous family room, additional storage, two bright bedrooms, a full bathroom, and a versatile office/den. The large double garage provides parking for two cars and extra storage space, complemented by stunning landscaped surroundings. Recent upgrades include a roof (2018), high-efficiency furnace and air conditioning (2022/2023), and gutters with downspouts (2024). This exceptional property combines tranquility, practicality, and modern updates—making it an ideal place to call home. (id:46156)
Property Details
|
MLS® Number
|
10361909 |
|
Property Type
|
Single Family |
|
Neigbourhood
|
Blind Bay |
|
Parking Space Total
|
2 |
Building
|
Bathroom Total
|
3 |
|
Bedrooms Total
|
4 |
|
Architectural Style
|
Ranch |
|
Constructed Date
|
2000 |
|
Construction Style Attachment
|
Detached |
|
Cooling Type
|
Central Air Conditioning |
|
Exterior Finish
|
Stucco |
|
Fireplace Fuel
|
Gas |
|
Fireplace Present
|
Yes |
|
Fireplace Total
|
2 |
|
Fireplace Type
|
Unknown |
|
Heating Type
|
Forced Air |
|
Roof Material
|
Asphalt Shingle |
|
Roof Style
|
Unknown |
|
Stories Total
|
2 |
|
Size Interior
|
2,836 Ft2 |
|
Type
|
House |
|
Utility Water
|
Private Utility |
Parking
Land
|
Acreage
|
No |
|
Sewer
|
Septic Tank |
|
Size Irregular
|
0.31 |
|
Size Total
|
0.31 Ac|under 1 Acre |
|
Size Total Text
|
0.31 Ac|under 1 Acre |
Rooms
| Level |
Type |
Length |
Width |
Dimensions |
|
Basement |
Utility Room |
|
|
6'9'' x 8'3'' |
|
Basement |
Storage |
|
|
5'6'' x 14'6'' |
|
Basement |
Den |
|
|
12'5'' x 2'9'' |
|
Basement |
Bedroom |
|
|
13' x 12'9'' |
|
Basement |
Bedroom |
|
|
14'1'' x 14'4'' |
|
Basement |
4pc Bathroom |
|
|
6'9'' x 7'11'' |
|
Basement |
Family Room |
|
|
14'11'' x 31'4'' |
|
Main Level |
Laundry Room |
|
|
7'3'' x 11'6'' |
|
Main Level |
Bedroom |
|
|
10'11'' x 8'10'' |
|
Main Level |
Dining Room |
|
|
13' x 14'9'' |
|
Main Level |
4pc Bathroom |
|
|
4'11'' x 8'10'' |
|
Main Level |
4pc Ensuite Bath |
|
|
6'11'' x 12' |
|
Main Level |
Primary Bedroom |
|
|
14'1'' x 15'5'' |
|
Main Level |
Living Room |
|
|
14'8'' x 17'3'' |
|
Main Level |
Kitchen |
|
|
11'2'' x 12'11'' |
https://www.realtor.ca/real-estate/28822993/2600-fairway-place-blind-bay-blind-bay


