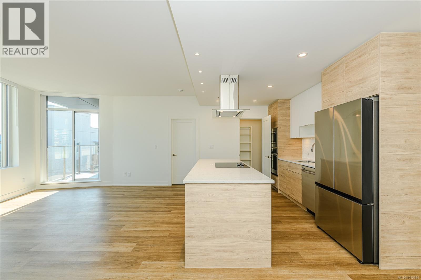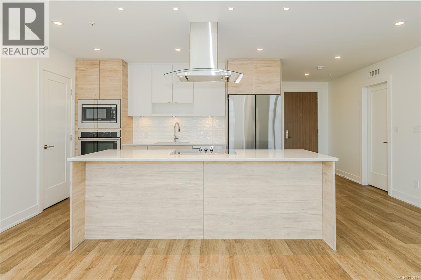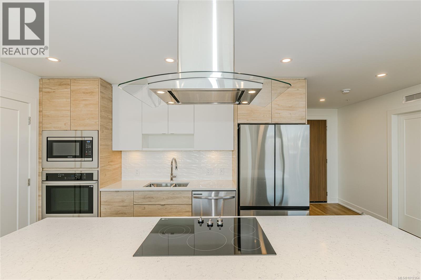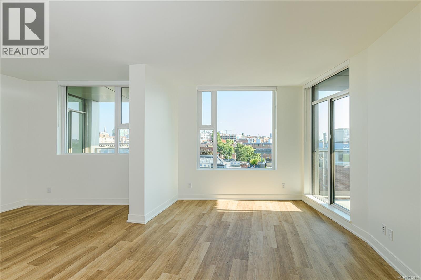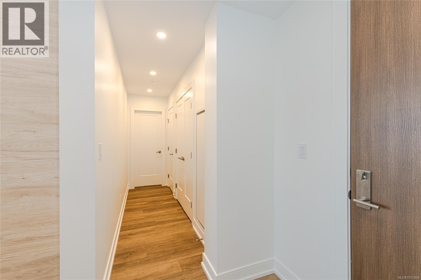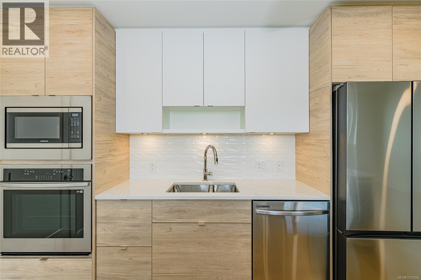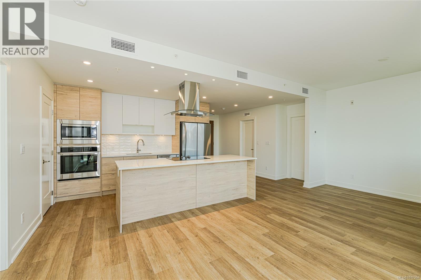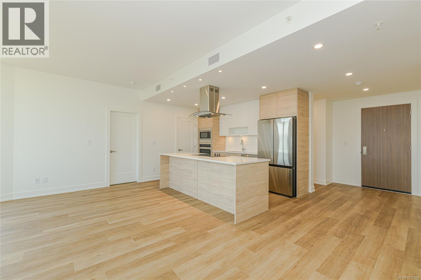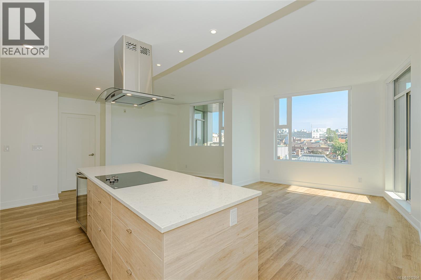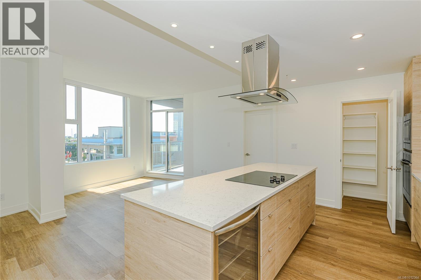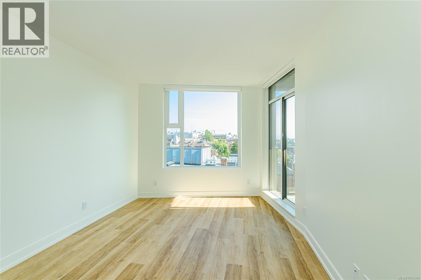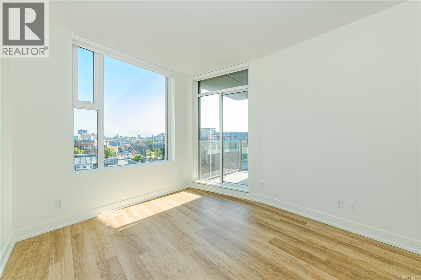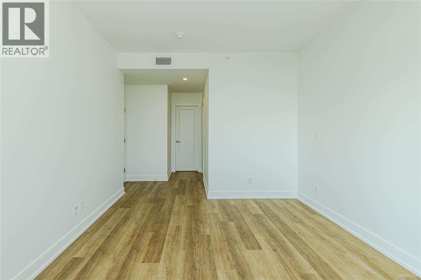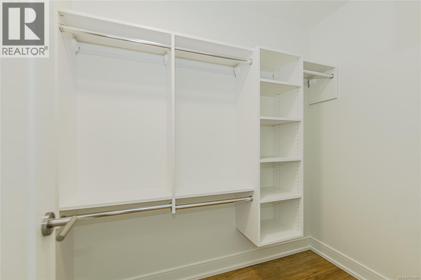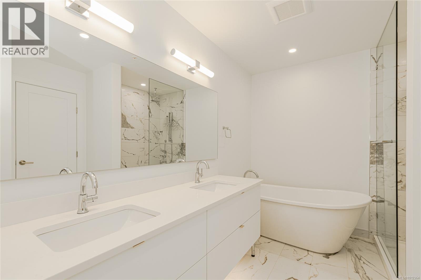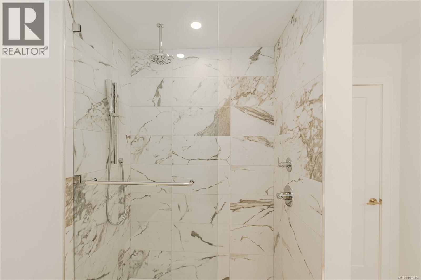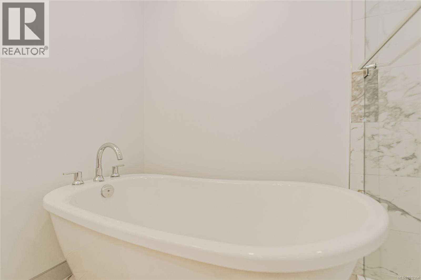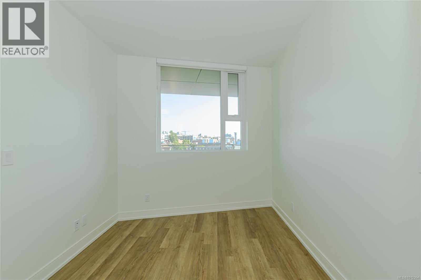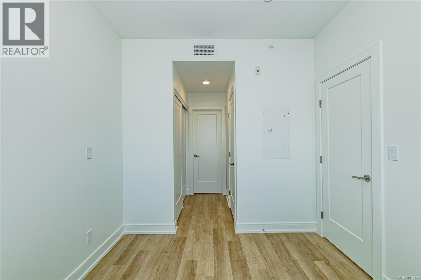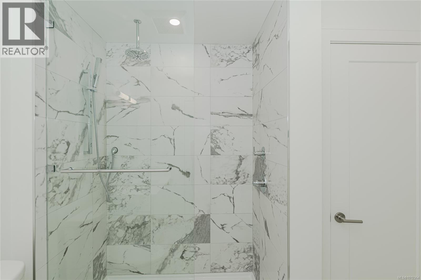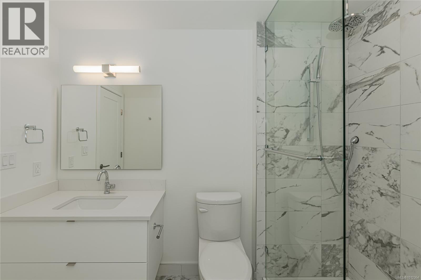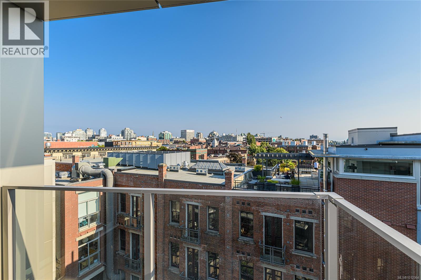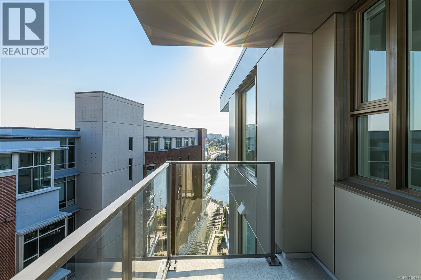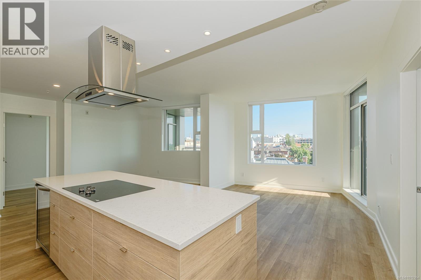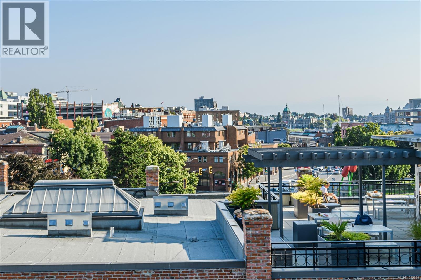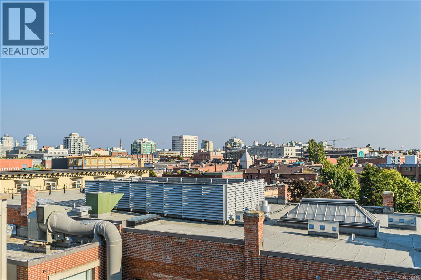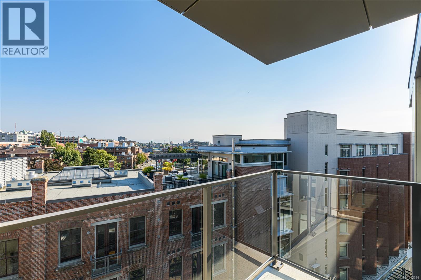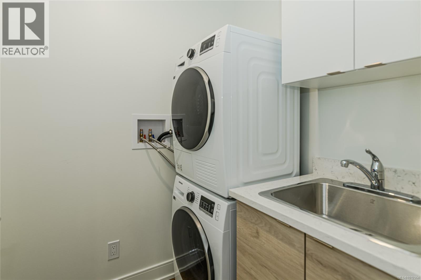2 Bedroom
2 Bathroom
1,337 ft2
Air Conditioned
Heat Pump
$1,185,000Maintenance,
$673.95 Monthly
Welcome to the Pearl Residences, a premier boutique style waterfront steel & concrete building located in the heart of Victoria's vibrant & historic Old Town district. This bright open-concept 2 bed 2 bath unit features large windows to take in the city views. Inside you'll find 9 ft ceilings, a contemporary kitchen with a light colour scheme, high-end S/S appliance package, quartz countertops, in suite laundry, central air heating/cooling for comfort, and radiant floor heating in the bathrooms. Each bedroom has direct balcony access, walk-in/through closets, and spa-inspired bathrooms. GST INCLUDED. Enjoy the utmost privacy of being one of only two units on this floor. With tandem parking for two, storage, bike storage, a fitness facility, kitchen equipped amenity room and pets allowed, this unit will have you ready to live the ultimate luxury downtown urban lifestyle! (id:46156)
Property Details
|
MLS® Number
|
1012364 |
|
Property Type
|
Single Family |
|
Neigbourhood
|
Downtown |
|
Community Features
|
Pets Allowed, Family Oriented |
|
Parking Space Total
|
2 |
|
Plan
|
Eps9569 |
Building
|
Bathroom Total
|
2 |
|
Bedrooms Total
|
2 |
|
Appliances
|
Refrigerator, Stove, Washer, Dryer |
|
Constructed Date
|
2023 |
|
Cooling Type
|
Air Conditioned |
|
Heating Fuel
|
Other |
|
Heating Type
|
Heat Pump |
|
Size Interior
|
1,337 Ft2 |
|
Total Finished Area
|
1233 Sqft |
|
Type
|
Apartment |
Parking
Land
|
Acreage
|
No |
|
Size Irregular
|
1233 |
|
Size Total
|
1233 Sqft |
|
Size Total Text
|
1233 Sqft |
|
Zoning Type
|
Residential |
Rooms
| Level |
Type |
Length |
Width |
Dimensions |
|
Main Level |
Entrance |
6 ft |
14 ft |
6 ft x 14 ft |
|
Main Level |
Laundry Room |
4 ft |
5 ft |
4 ft x 5 ft |
|
Main Level |
Balcony |
8 ft |
6 ft |
8 ft x 6 ft |
|
Main Level |
Balcony |
8 ft |
5 ft |
8 ft x 5 ft |
|
Main Level |
Pantry |
3 ft |
5 ft |
3 ft x 5 ft |
|
Main Level |
Ensuite |
|
|
5-Piece |
|
Main Level |
Bathroom |
|
|
3-Piece |
|
Main Level |
Dining Room |
9 ft |
10 ft |
9 ft x 10 ft |
|
Main Level |
Living Room |
12 ft |
14 ft |
12 ft x 14 ft |
|
Main Level |
Kitchen |
12 ft |
9 ft |
12 ft x 9 ft |
|
Main Level |
Bedroom |
9 ft |
10 ft |
9 ft x 10 ft |
|
Main Level |
Primary Bedroom |
10 ft |
21 ft |
10 ft x 21 ft |
https://www.realtor.ca/real-estate/28822705/902-1628-store-st-victoria-downtown


