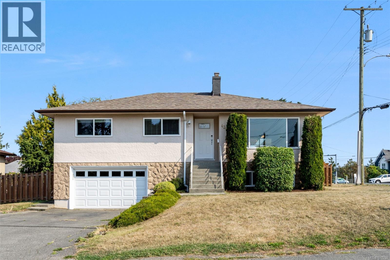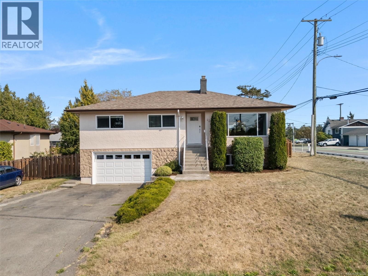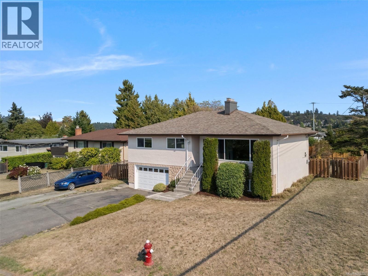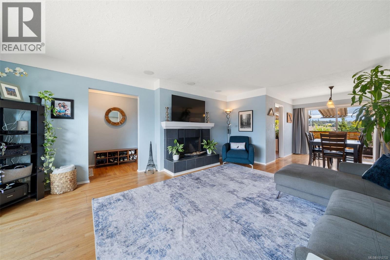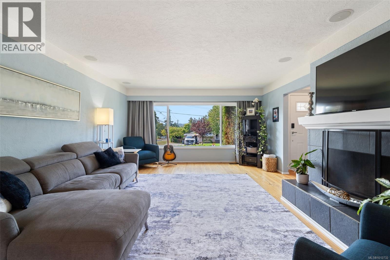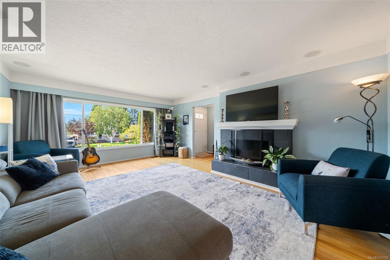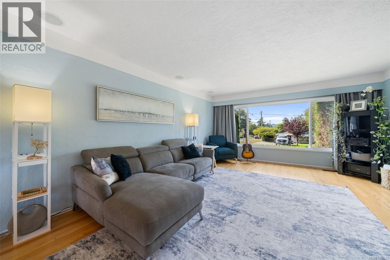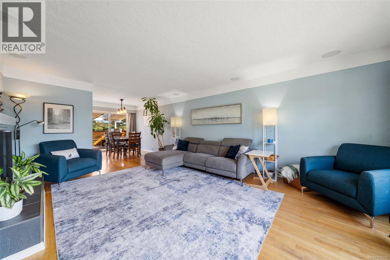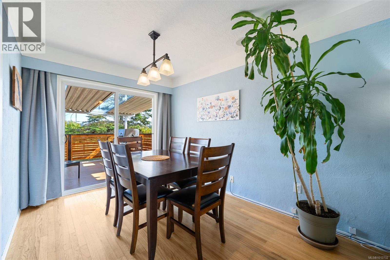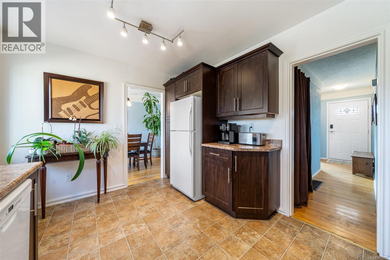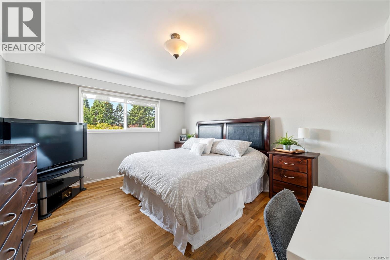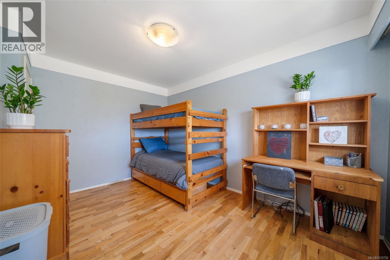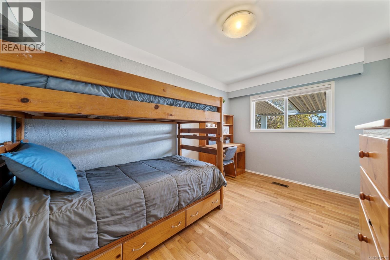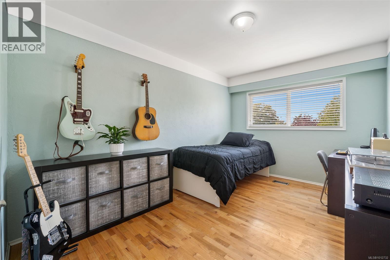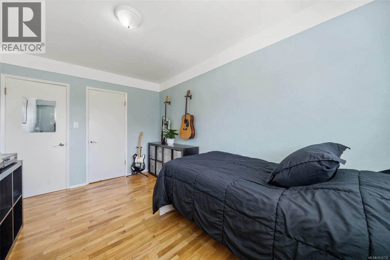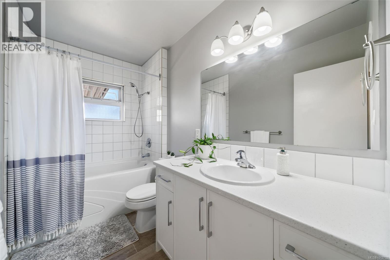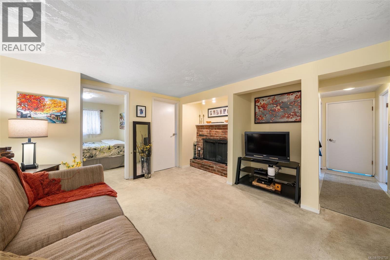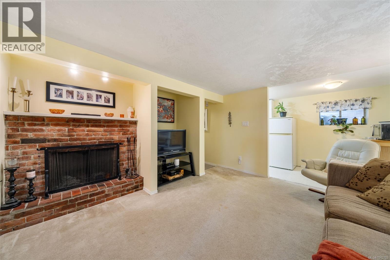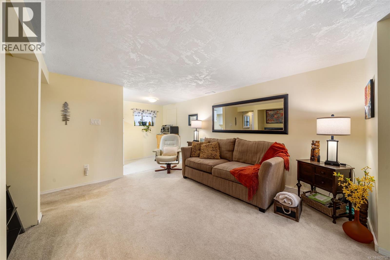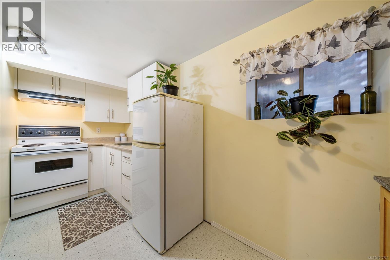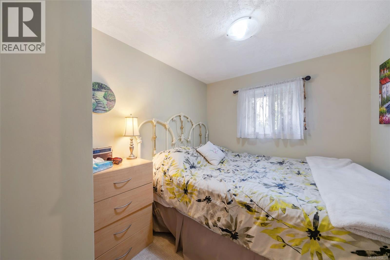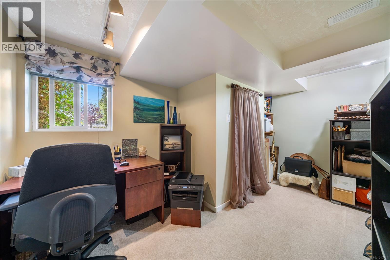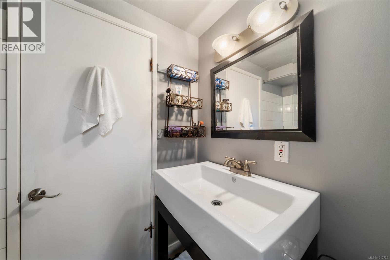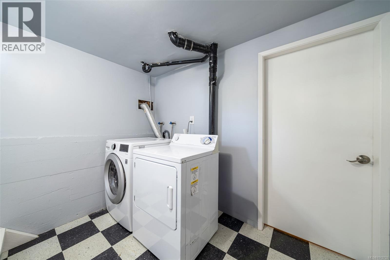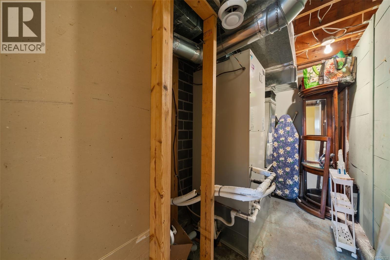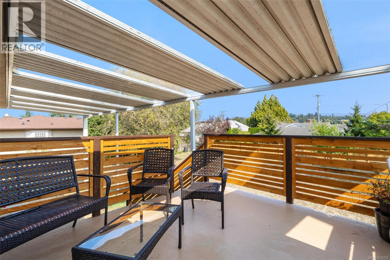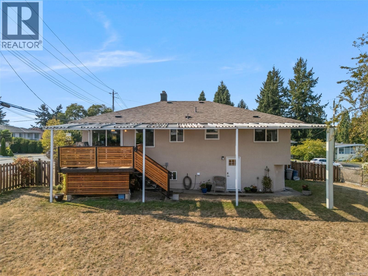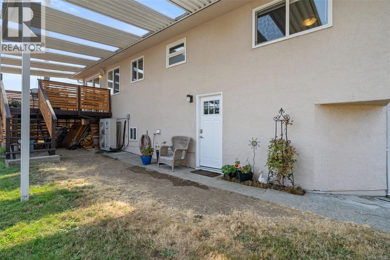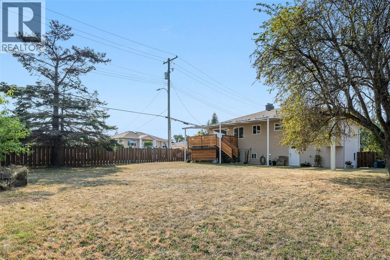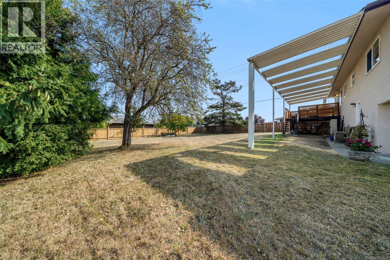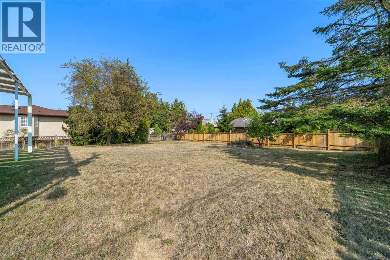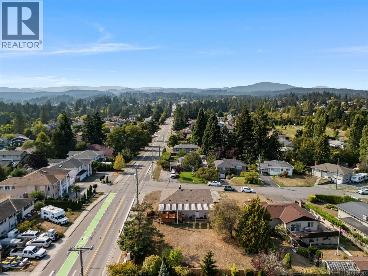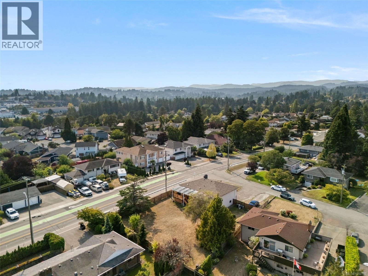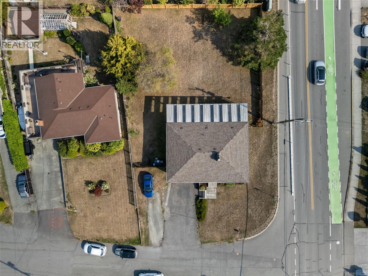4309 Savoy Pl Saanich, British Columbia V8Z 5K6
$1,178,000
Endless opportunity awaits in the desirable Royal Oak community! This updated 5-bedroom, 2-bath home features a cute 2-bedroom suite. Set on a massive 10,000+ sqft lot offering exciting development potential. Recent upgrades include a new roof (2022), hot water tank (2024), and attic insulation (2025), giving peace of mind for years to come. Nature lovers will enjoy nearby Brydon Park and the Colquitz River Trail, while Royal Oak Shopping Centre brings everyday ease with groceries, pharmacy, banking, dining, yoga, wellness, fuel, and EV charging, all just minutes away with quick transit access. Rarely does space, lifestyle, and future value align so perfectly! (id:46156)
Open House
This property has open houses!
2:00 pm
Ends at:4:00 pm
Property Details
| MLS® Number | 1012732 |
| Property Type | Single Family |
| Neigbourhood | Royal Oak |
| Features | Central Location, Corner Site, Other |
| Parking Space Total | 5 |
| Structure | Patio(s) |
Building
| Bathroom Total | 2 |
| Bedrooms Total | 5 |
| Constructed Date | 1965 |
| Cooling Type | Air Conditioned |
| Fireplace Present | Yes |
| Fireplace Total | 2 |
| Heating Fuel | Electric, Wood |
| Heating Type | Forced Air, Heat Pump |
| Size Interior | 2,687 Ft2 |
| Total Finished Area | 2026 Sqft |
| Type | House |
Land
| Access Type | Road Access |
| Acreage | No |
| Size Irregular | 10591 |
| Size Total | 10591 Sqft |
| Size Total Text | 10591 Sqft |
| Zoning Type | Residential |
Rooms
| Level | Type | Length | Width | Dimensions |
|---|---|---|---|---|
| Lower Level | Bedroom | 7'5 x 8'8 | ||
| Lower Level | Bedroom | 13'1 x 8'10 | ||
| Lower Level | Family Room | 13'4 x 14'1 | ||
| Lower Level | Kitchen | 13'11 x 5'7 | ||
| Lower Level | Storage | 7'1 x 10'4 | ||
| Lower Level | Bathroom | 6'8 x 5'0 | ||
| Main Level | Bedroom | 9'2 x 13'3 | ||
| Main Level | Primary Bedroom | 12'0 x 13'2 | ||
| Main Level | Bedroom | 9'2 x 12'11 | ||
| Main Level | Bathroom | 5'2 x 8'8 | ||
| Main Level | Patio | 12'0 x 12'4 | ||
| Main Level | Kitchen | 13'4 x 9'8 | ||
| Main Level | Dining Room | 8'8 x 9'8 | ||
| Main Level | Living Room | 14'8 x 18'8 | ||
| Main Level | Entrance | 4'7 x 15'6 |
https://www.realtor.ca/real-estate/28822704/4309-savoy-pl-saanich-royal-oak


