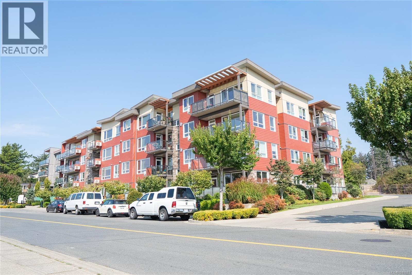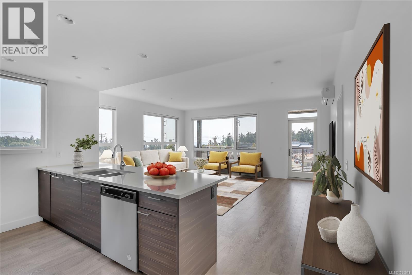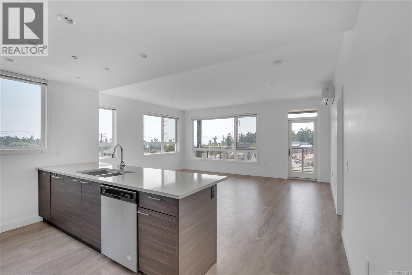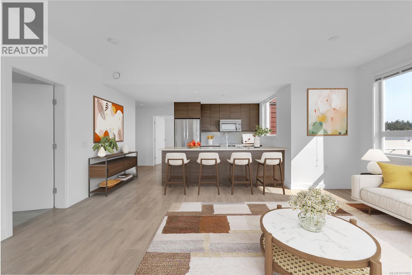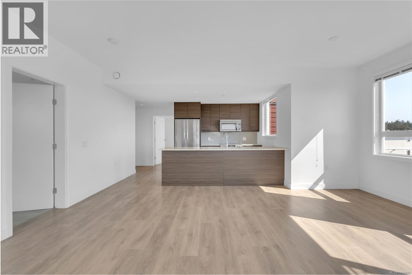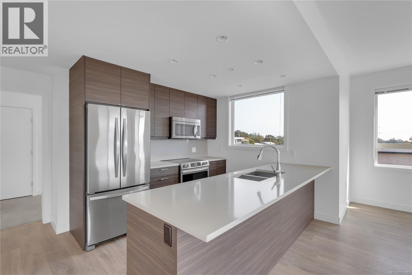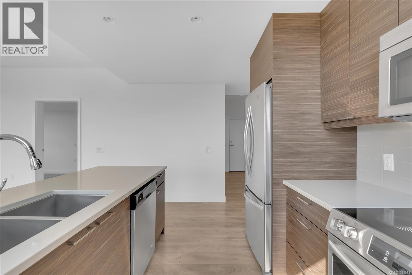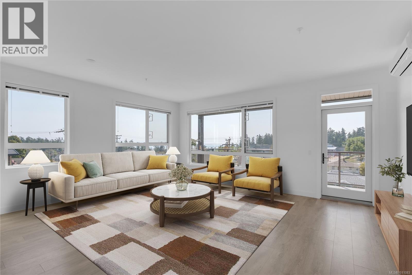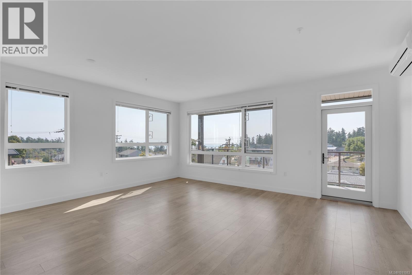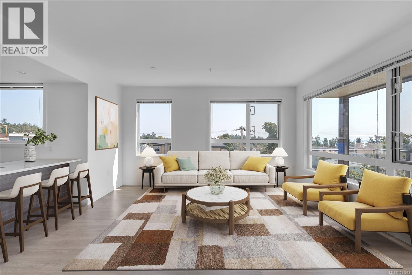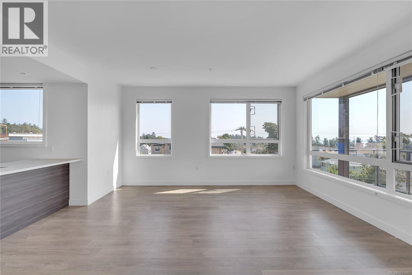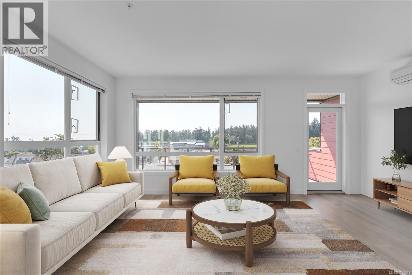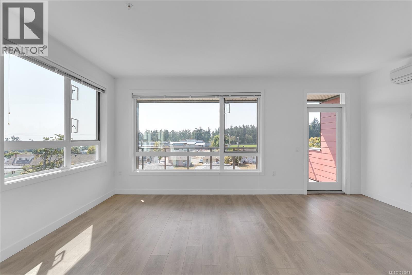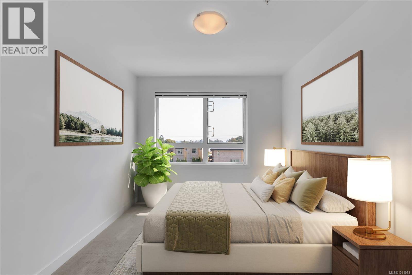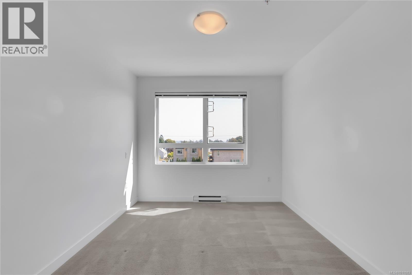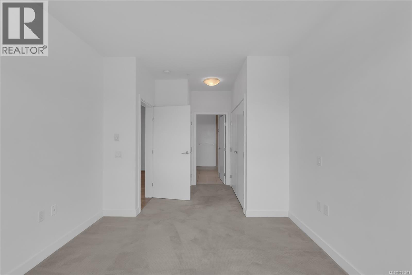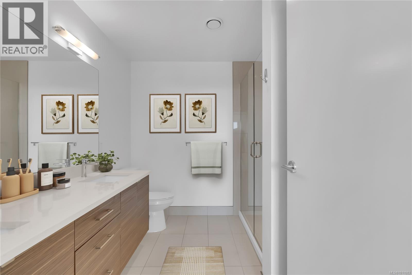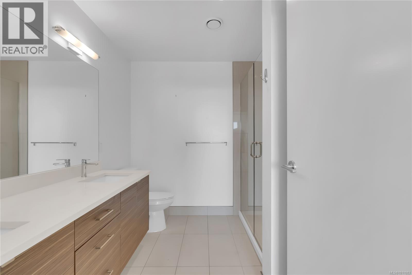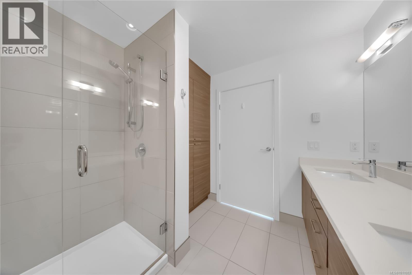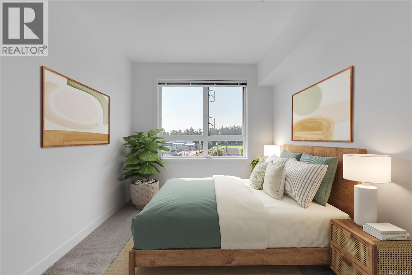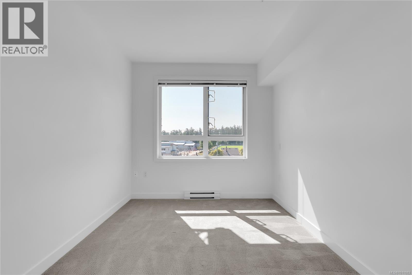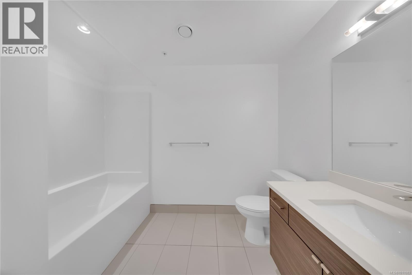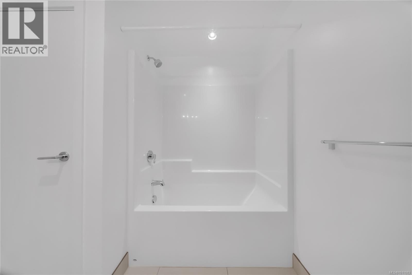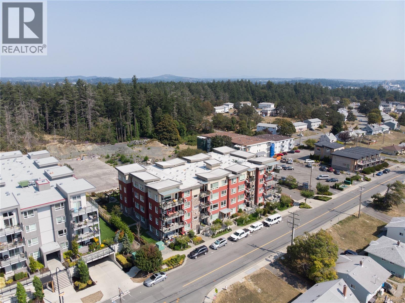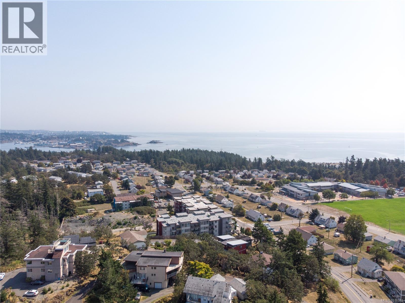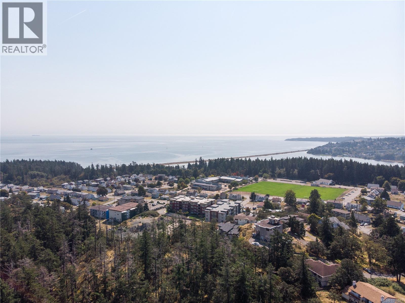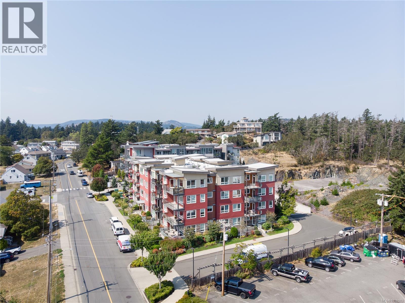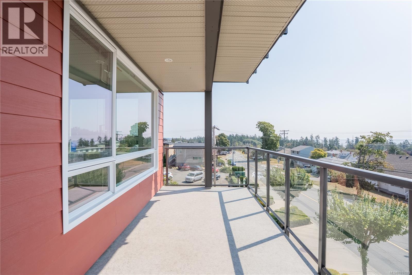2 Bedroom
2 Bathroom
1,090 ft2
Air Conditioned
Forced Air, Heat Pump
$629,000Maintenance,
$460 Monthly
Pacific View delivers Westshore living at its best with this sun-soaked 2 bedroom, 2 bathroom corner suite showcasing distant ocean and mountain views from a large, covered south-facing deck. Inside, the airy open-concept layout is enhanced by soaring ceilings and massive windows, while the gourmet kitchen features wide quartz counters, stainless steel appliances and an extended eating bar made for entertaining. The spacious living area flows beautifully to the outdoor space, creating a true indoor-outdoor feel. A generous primary bedroom offers double closets and a spa-style ensuite with walk-in shower and double sinks, and the second bedroom is perfectly suited for guests or a home office. Complete with A/C, secure underground parking, storage locker and bike rooms, this pet-friendly and proactively managed building is quietly tucked away just minutes from Esquimalt Lagoon, Royal Roads University, the Galloping Goose Trail, recreation centres and an ever-growing array of local shops and cafés. (id:46156)
Property Details
|
MLS® Number
|
1011083 |
|
Property Type
|
Single Family |
|
Neigbourhood
|
Colwood Corners |
|
Community Name
|
Pacific View |
|
Community Features
|
Pets Allowed, Family Oriented |
|
Parking Space Total
|
1 |
|
Plan
|
Eps2727 |
|
View Type
|
Mountain View, Ocean View |
Building
|
Bathroom Total
|
2 |
|
Bedrooms Total
|
2 |
|
Constructed Date
|
2015 |
|
Cooling Type
|
Air Conditioned |
|
Heating Fuel
|
Electric |
|
Heating Type
|
Forced Air, Heat Pump |
|
Size Interior
|
1,090 Ft2 |
|
Total Finished Area
|
1090 Sqft |
|
Type
|
Apartment |
Parking
Land
|
Acreage
|
No |
|
Size Irregular
|
1090 |
|
Size Total
|
1090 Sqft |
|
Size Total Text
|
1090 Sqft |
|
Zoning Type
|
Residential |
Rooms
| Level |
Type |
Length |
Width |
Dimensions |
|
Main Level |
Balcony |
19 ft |
8 ft |
19 ft x 8 ft |
|
Main Level |
Laundry Room |
3 ft |
3 ft |
3 ft x 3 ft |
|
Main Level |
Bathroom |
|
|
4-Piece |
|
Main Level |
Ensuite |
|
|
4-Piece |
|
Main Level |
Bedroom |
9 ft |
14 ft |
9 ft x 14 ft |
|
Main Level |
Primary Bedroom |
12 ft |
10 ft |
12 ft x 10 ft |
|
Main Level |
Kitchen |
14 ft |
9 ft |
14 ft x 9 ft |
|
Main Level |
Living Room |
19 ft |
16 ft |
19 ft x 16 ft |
|
Main Level |
Entrance |
15 ft |
5 ft |
15 ft x 5 ft |
https://www.realtor.ca/real-estate/28822153/307-300-belmont-rd-colwood-colwood-corners


