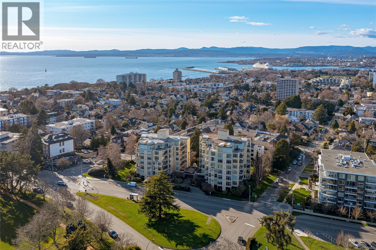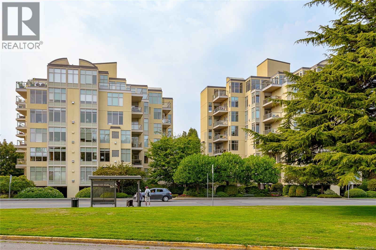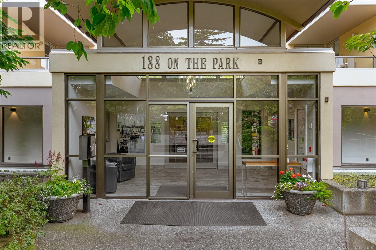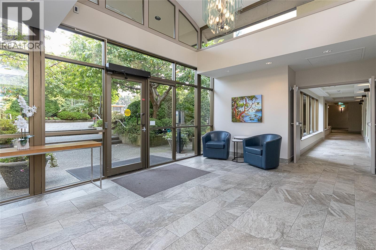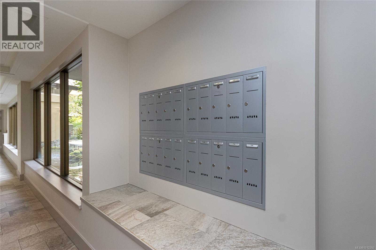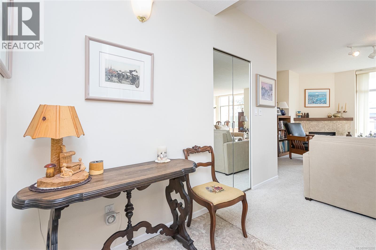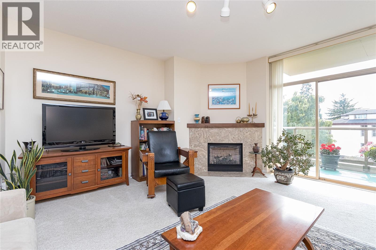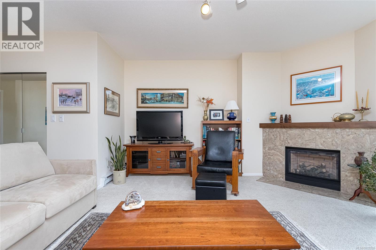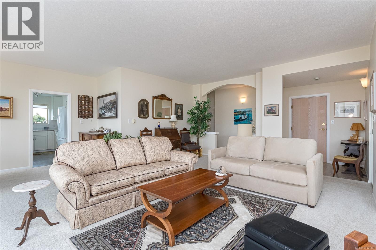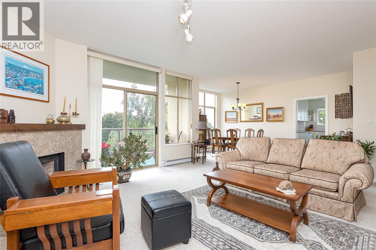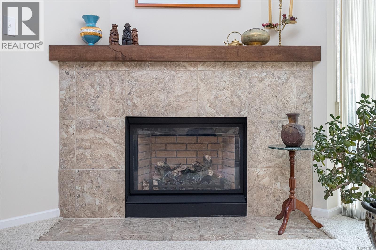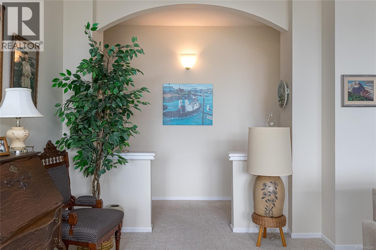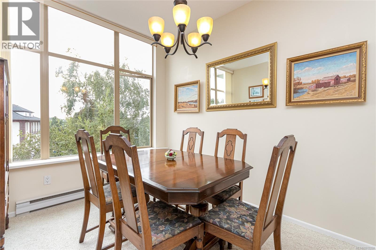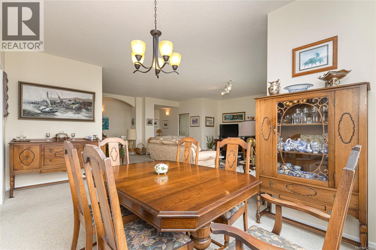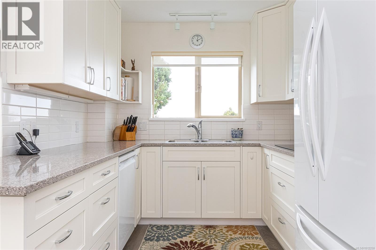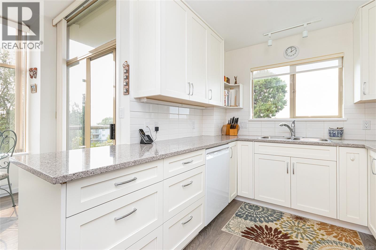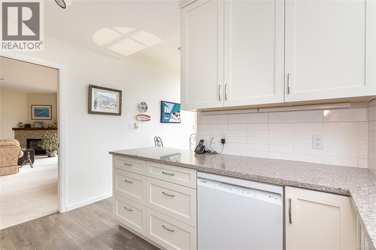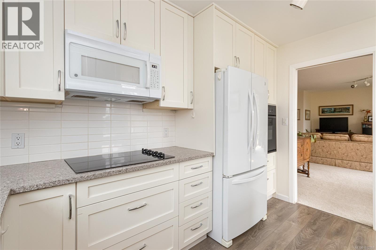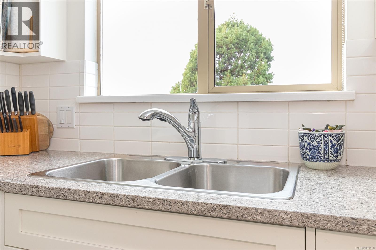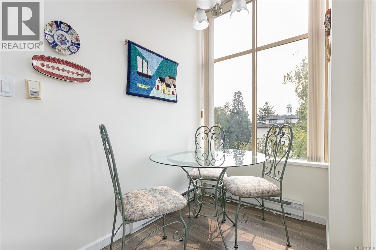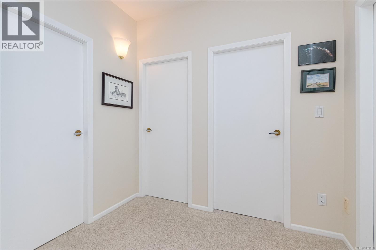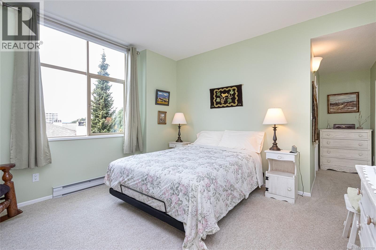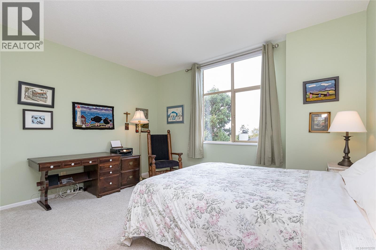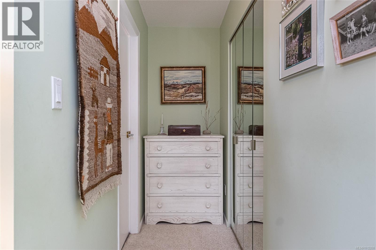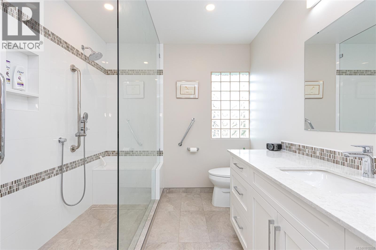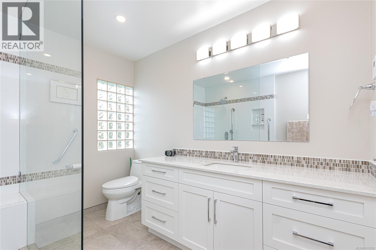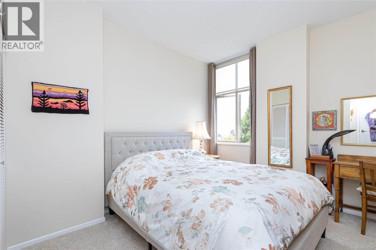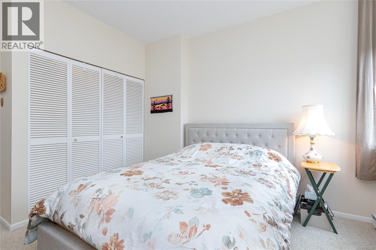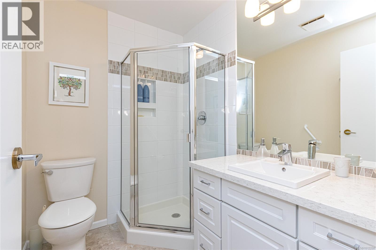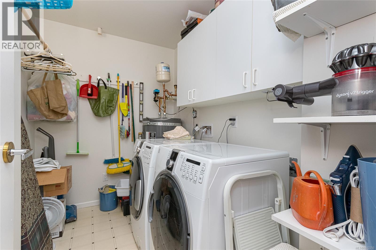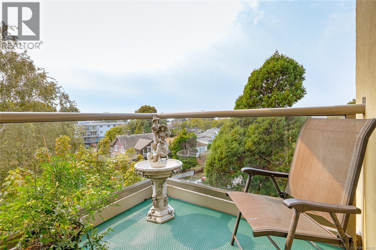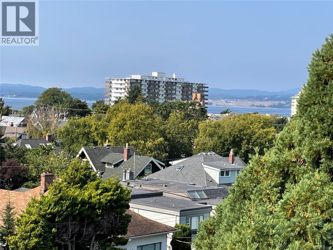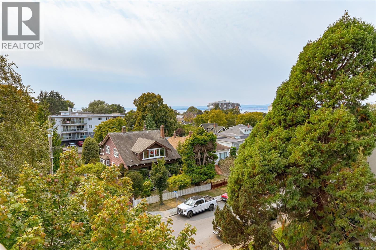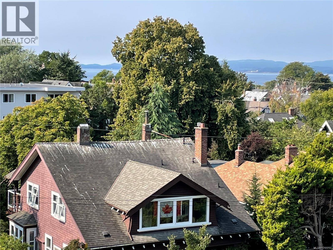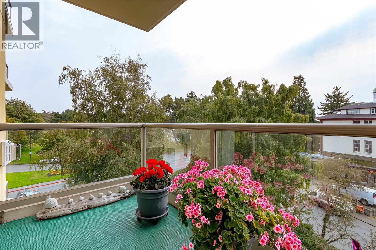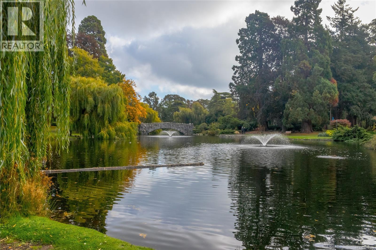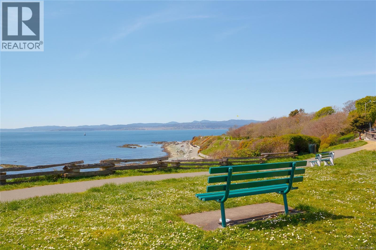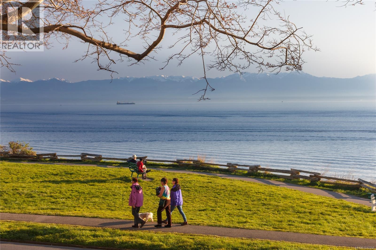2 Bedroom
2 Bathroom
1,502 ft2
Other
Fireplace
None
Baseboard Heaters
$885,000Maintenance,
$1,080 Monthly
Beautiful ocean and mountain views from your 1502 square foot south west facing condo! Welcome to 188 On The Park - a highly sought-after building, across the street from Beacon Hill Park, and just steps to Dallas Rd and the waterfront! As you enter this expansive condo you will be wowed by the open, bright feeling of the spacious living room and gorgeous updated kitchen (with quartz counters). Some of the many features of this beautiful home include spacious primary bedroom with newly renovated ensuite, gas fireplace, 2 balconies, new hot water tank, recent Poly B replacement, and secured underground parking. Well run, proactive strata with large contingency fund .Great walkability from this location, with James Bay village, Cook Street village and downtown Victoria close by. Proactive strata with large contingency fund! Act fast as this fabulous home won't last! (id:46156)
Property Details
|
MLS® Number
|
1012250 |
|
Property Type
|
Single Family |
|
Neigbourhood
|
James Bay |
|
Community Name
|
188 On The Park |
|
Community Features
|
Pets Allowed, Family Oriented |
|
Features
|
Central Location, Southern Exposure, Other |
|
Parking Space Total
|
1 |
|
View Type
|
City View, Mountain View, Ocean View |
Building
|
Bathroom Total
|
2 |
|
Bedrooms Total
|
2 |
|
Architectural Style
|
Other |
|
Constructed Date
|
1991 |
|
Cooling Type
|
None |
|
Fire Protection
|
Fire Alarm System, Sprinkler System-fire |
|
Fireplace Present
|
Yes |
|
Fireplace Total
|
1 |
|
Heating Fuel
|
Electric, Natural Gas |
|
Heating Type
|
Baseboard Heaters |
|
Size Interior
|
1,502 Ft2 |
|
Total Finished Area
|
1502 Sqft |
|
Type
|
Apartment |
Parking
Land
|
Acreage
|
No |
|
Size Irregular
|
1502 |
|
Size Total
|
1502 Sqft |
|
Size Total Text
|
1502 Sqft |
|
Zoning Type
|
Multi-family |
Rooms
| Level |
Type |
Length |
Width |
Dimensions |
|
Main Level |
Eating Area |
|
|
8' x 6' |
|
Main Level |
Laundry Room |
|
|
8' x 7' |
|
Main Level |
Ensuite |
|
|
3-Piece |
|
Main Level |
Bedroom |
|
|
11' x 11' |
|
Main Level |
Bathroom |
|
|
3-Piece |
|
Main Level |
Primary Bedroom |
|
|
14' x 13' |
|
Main Level |
Kitchen |
|
|
12' x 9' |
|
Main Level |
Dining Room |
|
|
11' x 9' |
|
Main Level |
Living Room |
|
|
22' x 18' |
|
Main Level |
Entrance |
|
|
16' x 4' |
https://www.realtor.ca/real-estate/28821799/530-188-douglas-st-victoria-james-bay


