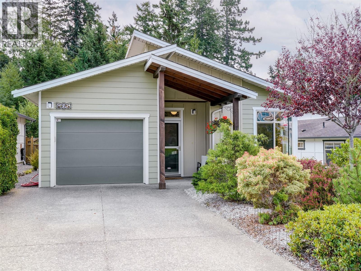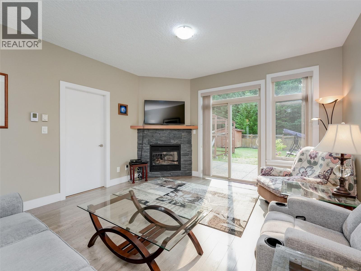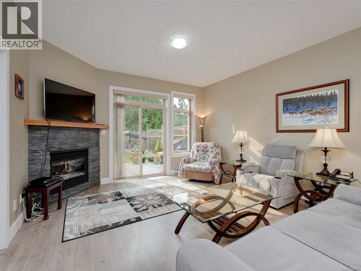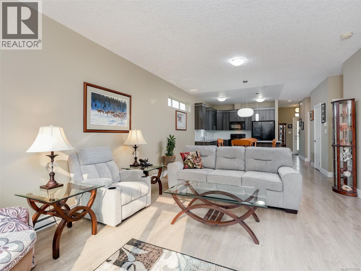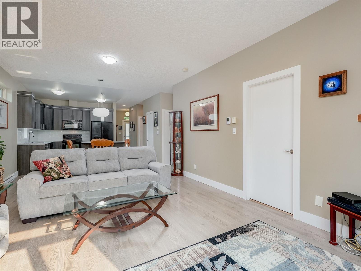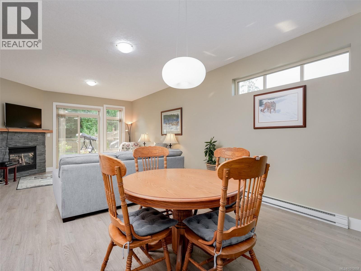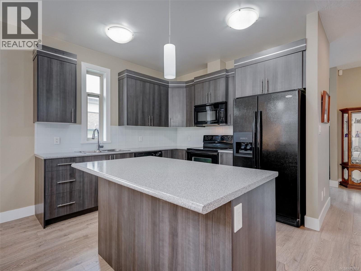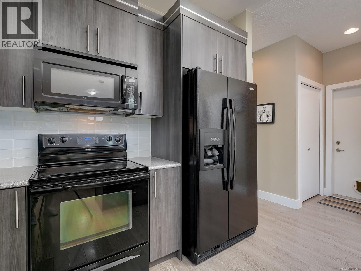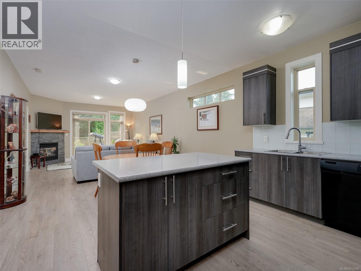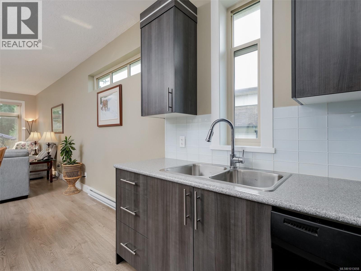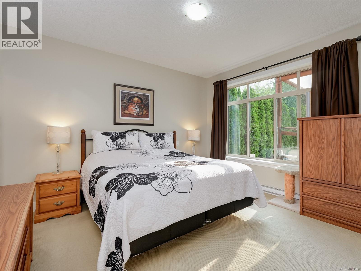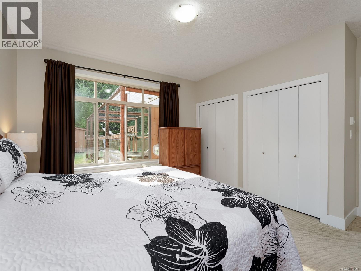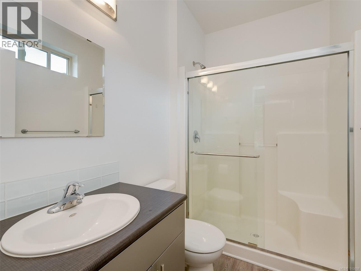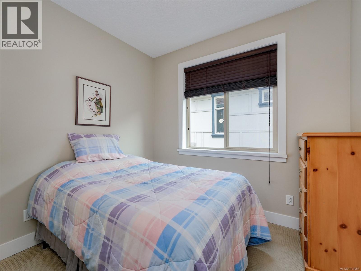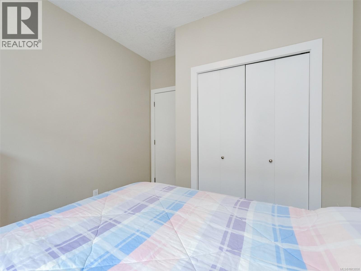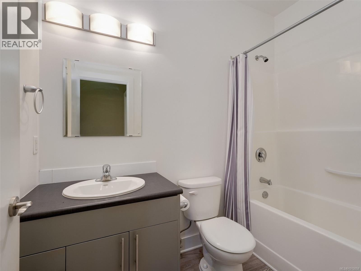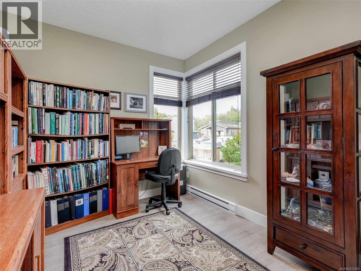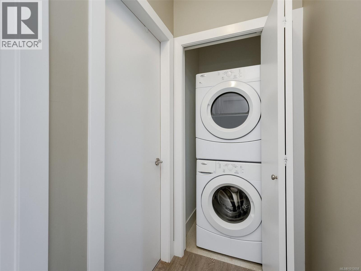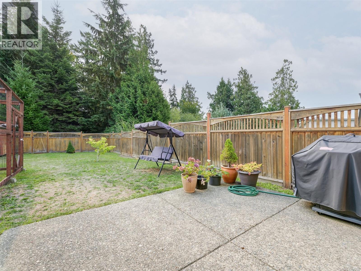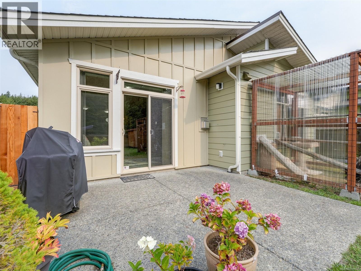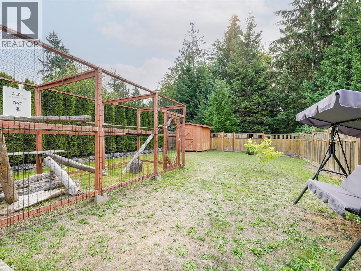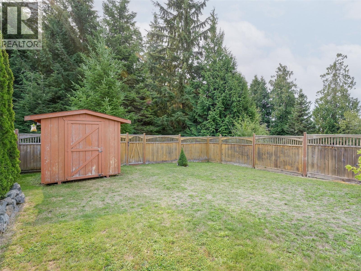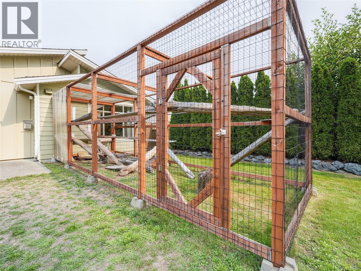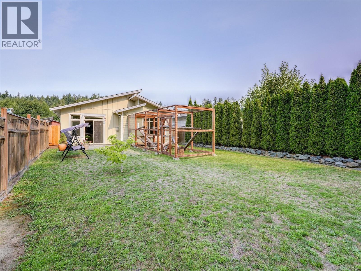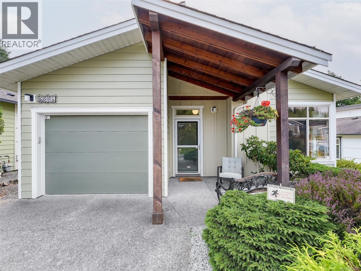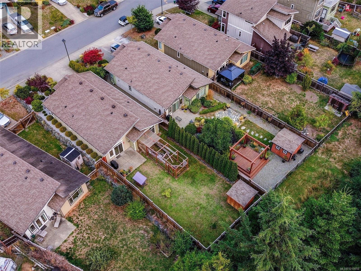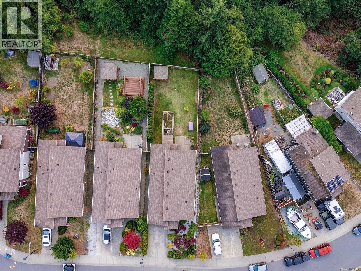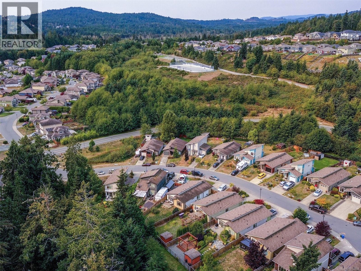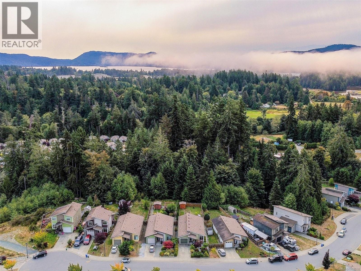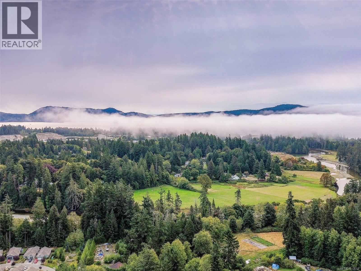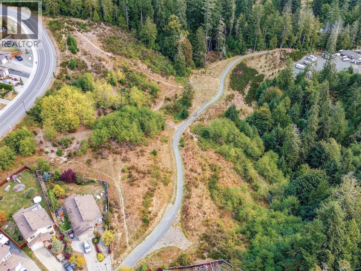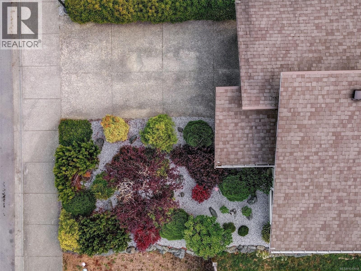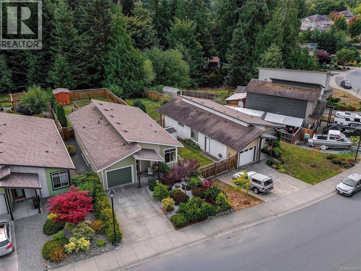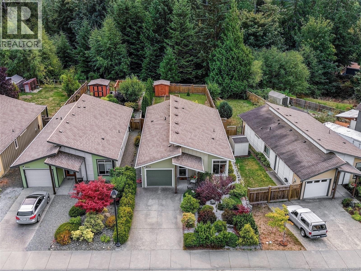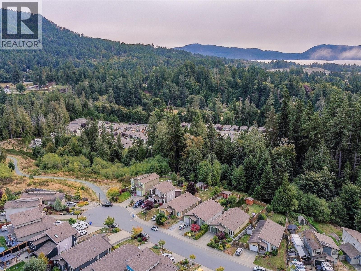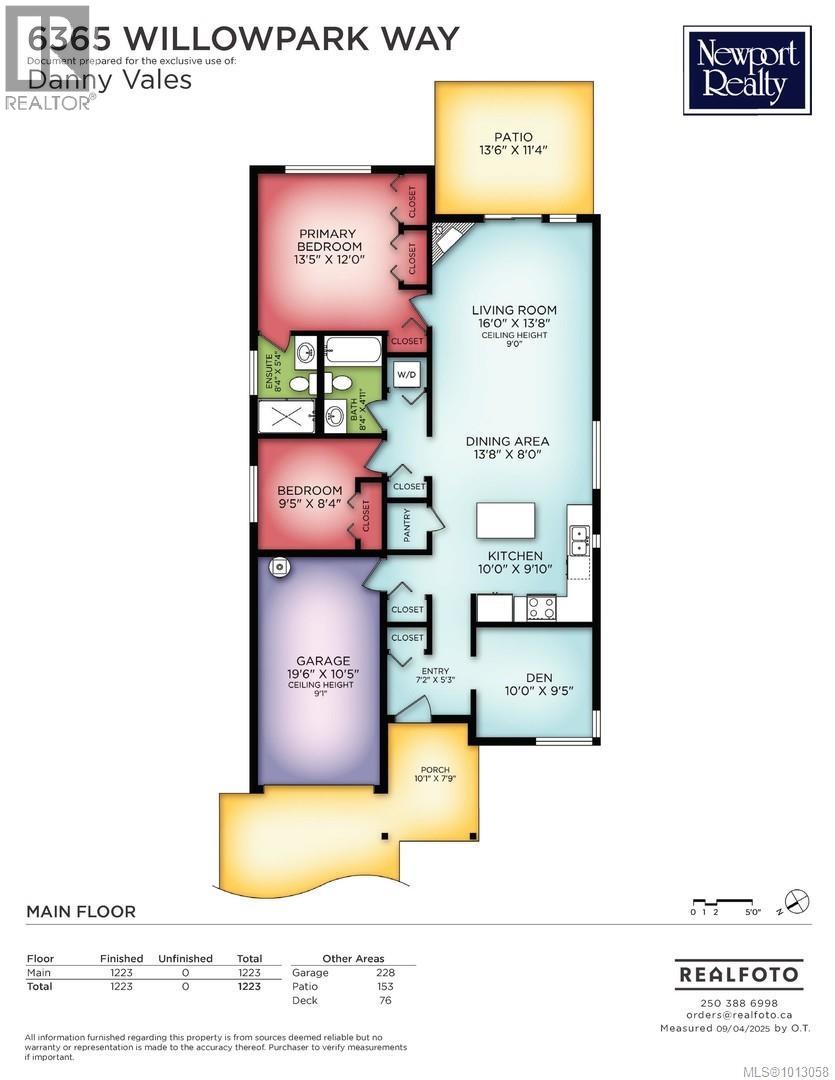2 Bedroom
2 Bathroom
1,680 ft2
Westcoast
Fireplace
None
Baseboard Heaters
$749,900
Welcome to 6365 Willowpark Way nestled in the highly desirable Sunriver Estates, this immaculate rancher offers the perfect blend of comfort & community. Sunriver is renowned for its tree-lined streets, trails, parks, and a welcoming neighbourhood feel, all just minutes to Sooke’s amenities. Built in 2011, this meticulously maintained one-level home features 2 beds, 2 baths, & a versatile den. The bright, open floor plan centers around a cozy gas fireplace in the living room & seamless flow to the outdoors. The yard is private & well cared for, with a unique “Catio” - an enclosed outdoor space for cats to safely enjoy fresh air, making this a true cat lover’s dream. Located on a safe no thru road with trail system leading down to the Sooke River through an old growth forest for refreshing summer swimming and some of the best fly fishing on the Island. Clean, move-in ready, and surrounded by nature, this home is an exceptional opportunity in one of Sooke’s most sought-after communities. (id:46156)
Property Details
|
MLS® Number
|
1013058 |
|
Property Type
|
Single Family |
|
Neigbourhood
|
Sunriver |
|
Features
|
Curb & Gutter, Level Lot, Private Setting, Partially Cleared, Other, Rectangular |
|
Parking Space Total
|
2 |
|
Plan
|
Vip88959 |
|
Structure
|
Shed, Patio(s) |
Building
|
Bathroom Total
|
2 |
|
Bedrooms Total
|
2 |
|
Architectural Style
|
Westcoast |
|
Constructed Date
|
2011 |
|
Cooling Type
|
None |
|
Fireplace Present
|
Yes |
|
Fireplace Total
|
1 |
|
Heating Fuel
|
Electric, Natural Gas |
|
Heating Type
|
Baseboard Heaters |
|
Size Interior
|
1,680 Ft2 |
|
Total Finished Area
|
1223 Sqft |
|
Type
|
House |
Land
|
Acreage
|
No |
|
Size Irregular
|
5407 |
|
Size Total
|
5407 Sqft |
|
Size Total Text
|
5407 Sqft |
|
Zoning Description
|
R1 |
|
Zoning Type
|
Residential |
Rooms
| Level |
Type |
Length |
Width |
Dimensions |
|
Main Level |
Porch |
10 ft |
8 ft |
10 ft x 8 ft |
|
Main Level |
Patio |
14 ft |
11 ft |
14 ft x 11 ft |
|
Main Level |
Bedroom |
9 ft |
8 ft |
9 ft x 8 ft |
|
Main Level |
Bathroom |
|
|
4-Piece |
|
Main Level |
Ensuite |
|
|
3-Piece |
|
Main Level |
Bedroom |
13 ft |
12 ft |
13 ft x 12 ft |
|
Main Level |
Living Room |
16 ft |
14 ft |
16 ft x 14 ft |
|
Main Level |
Dining Room |
14 ft |
8 ft |
14 ft x 8 ft |
|
Main Level |
Kitchen |
10 ft |
10 ft |
10 ft x 10 ft |
|
Main Level |
Den |
10 ft |
9 ft |
10 ft x 9 ft |
|
Main Level |
Entrance |
7 ft |
5 ft |
7 ft x 5 ft |
https://www.realtor.ca/real-estate/28821621/6365-willowpark-way-sooke-sunriver


