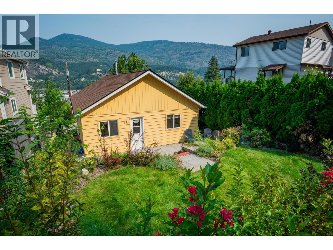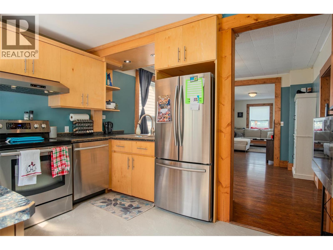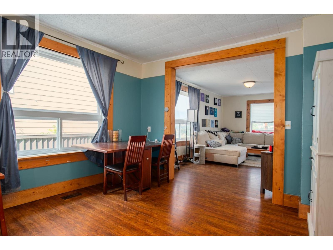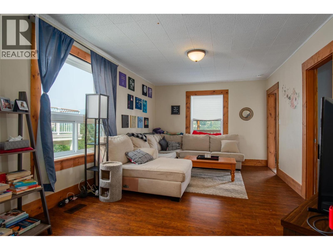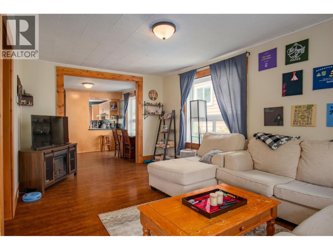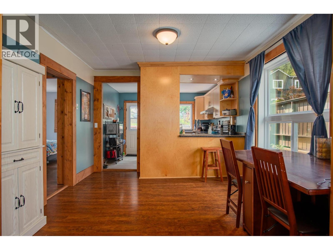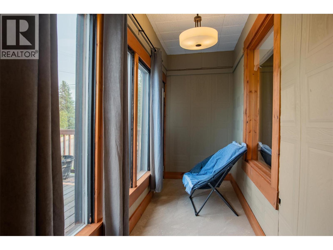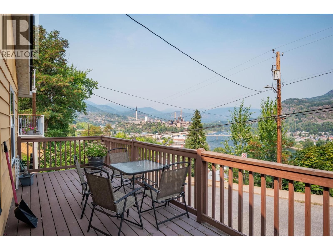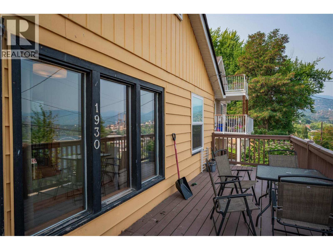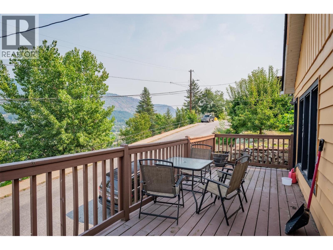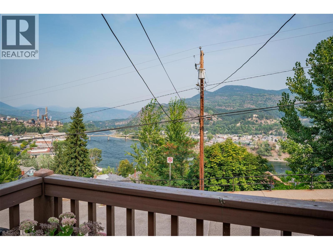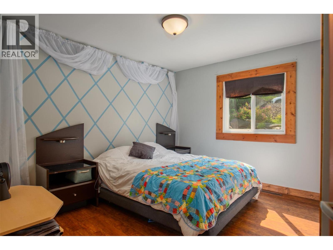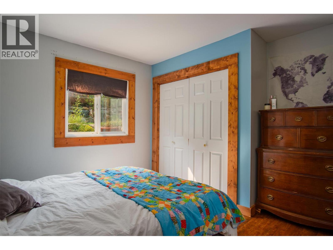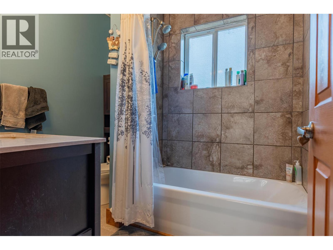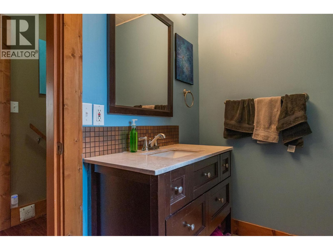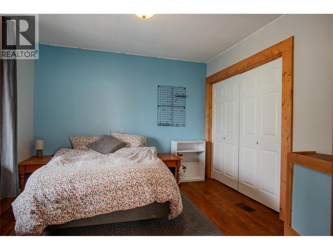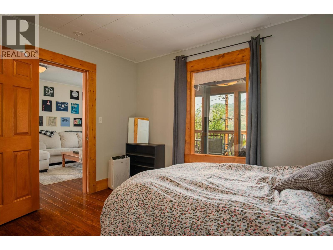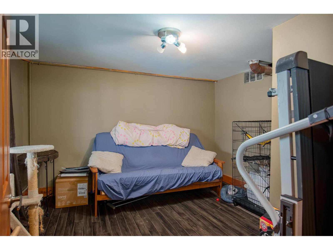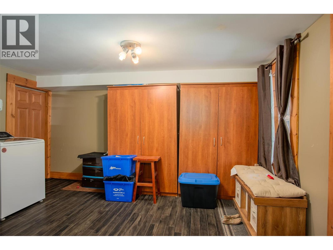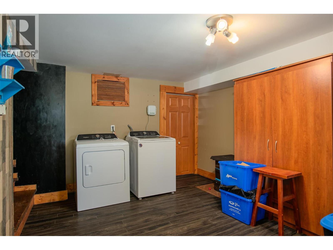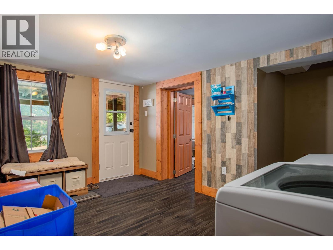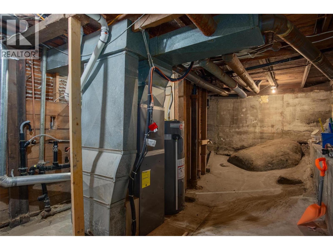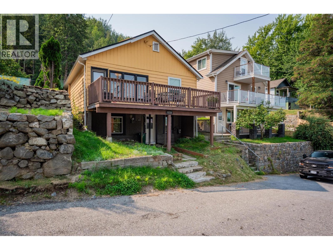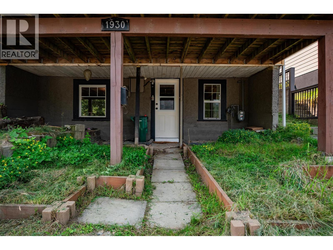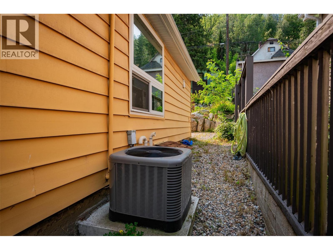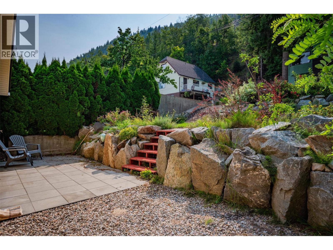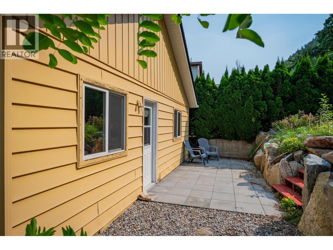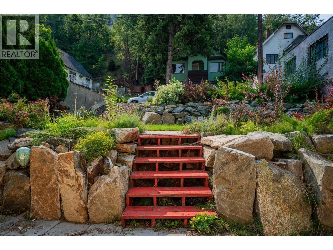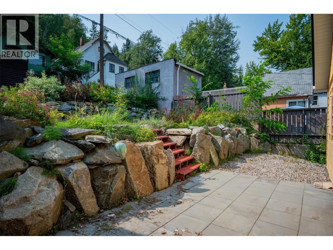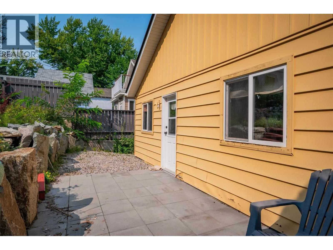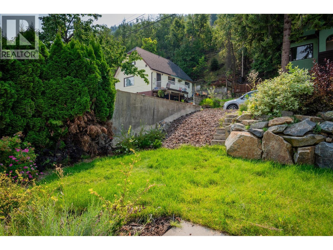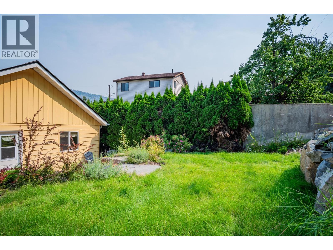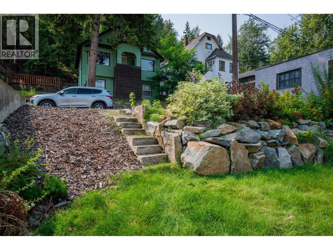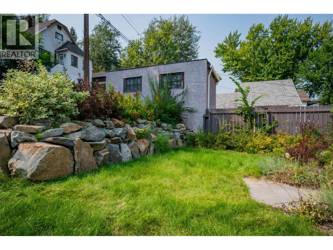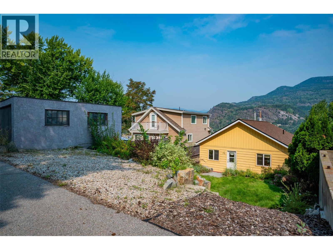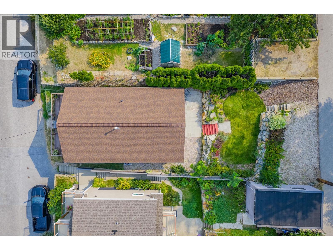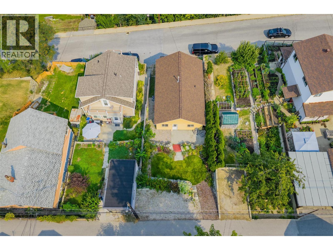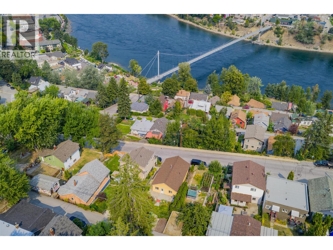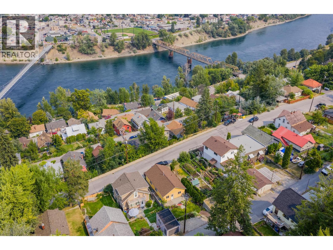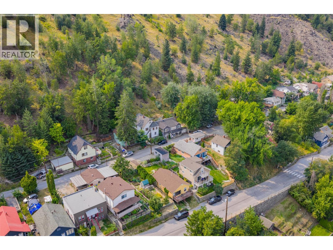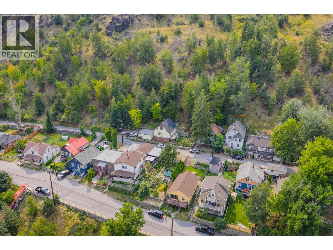3 Bedroom
1 Bathroom
1,630 ft2
Forced Air, See Remarks
$345,000
Welcome to 1960 Daniel Street a home where timeless character meets modern convenience. Inside, you’ll find high ceilings, beautiful wood finishings, and an inviting open-concept layout that seamlessly connects the living room, kitchen, and dining area. From here, step out onto the porch and enjoy breathtaking views—an ideal spot for morning coffee or relaxing evenings. Upstairs, the home offers two large bedrooms and a tastefully updated four-piece bathroom. The main level provides a spacious entryway, laundry room, storage room, and an additional generously sized bedroom that’s perfect for family, guests, or a home office. The exterior has been thoughtfully re-landscaped to create a functional and enjoyable outdoor space with underground sprinklers installed in 2023, as well as extra parking for added convenience. Extensive mechanical updates provide peace of mind, including a Curlew furnace and AC (2020), a new roof (2024), hot water tank (2022), upgraded 100-amp panel, windows and doors (2021), and a sump pump. With its thoughtful layout, warm character details, and major updates already complete, this move-in-ready property is the perfect blend of comfort, style, and practicality. (id:46156)
Property Details
|
MLS® Number
|
10361798 |
|
Property Type
|
Single Family |
|
Neigbourhood
|
Trail |
|
Parking Space Total
|
3 |
|
View Type
|
River View, Mountain View |
Building
|
Bathroom Total
|
1 |
|
Bedrooms Total
|
3 |
|
Constructed Date
|
1929 |
|
Construction Style Attachment
|
Detached |
|
Exterior Finish
|
Stucco, Vinyl Siding |
|
Flooring Type
|
Mixed Flooring |
|
Heating Type
|
Forced Air, See Remarks |
|
Roof Material
|
Asphalt Shingle |
|
Roof Style
|
Unknown |
|
Stories Total
|
2 |
|
Size Interior
|
1,630 Ft2 |
|
Type
|
House |
|
Utility Water
|
Municipal Water |
Parking
Land
|
Acreage
|
No |
|
Sewer
|
Municipal Sewage System |
|
Size Irregular
|
0.08 |
|
Size Total
|
0.08 Ac|under 1 Acre |
|
Size Total Text
|
0.08 Ac|under 1 Acre |
|
Zoning Type
|
Residential |
Rooms
| Level |
Type |
Length |
Width |
Dimensions |
|
Basement |
Utility Room |
|
|
15'2'' x 11'7'' |
|
Basement |
Foyer |
|
|
10'8'' x 13'7'' |
|
Basement |
Bedroom |
|
|
11'5'' x 10'4'' |
|
Main Level |
4pc Bathroom |
|
|
Measurements not available |
|
Main Level |
Bedroom |
|
|
11'5'' x 10'11'' |
|
Main Level |
Primary Bedroom |
|
|
11'5'' x 11'9'' |
|
Main Level |
Living Room |
|
|
11'5'' x 17'7'' |
|
Main Level |
Dining Room |
|
|
11'5'' x 12'0'' |
|
Main Level |
Kitchen |
|
|
8'5'' x 11'7'' |
https://www.realtor.ca/real-estate/28821145/1930-daniel-street-trail-trail


