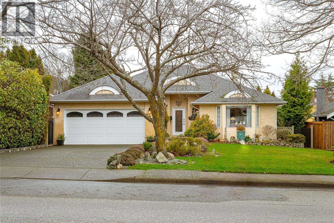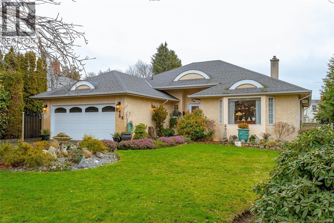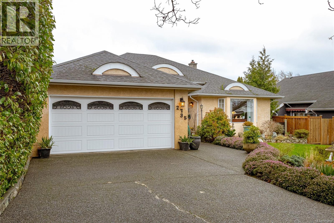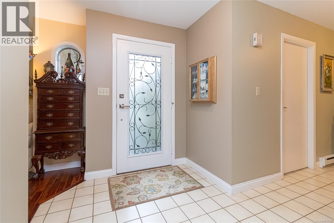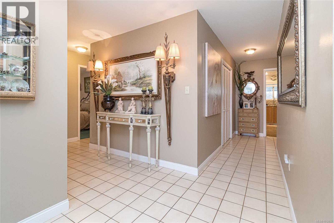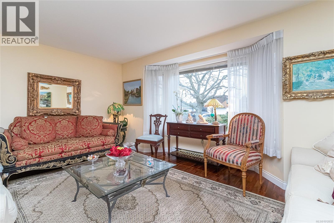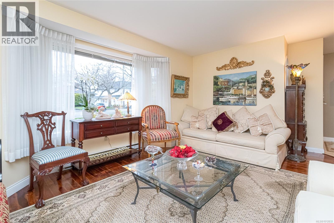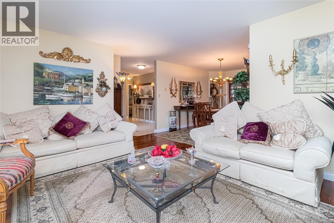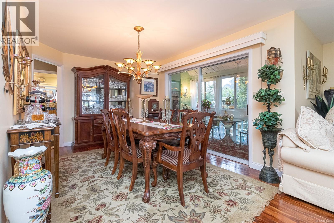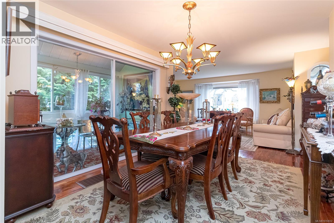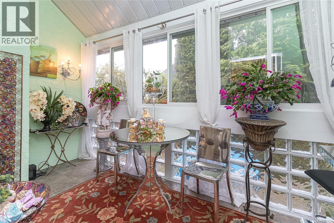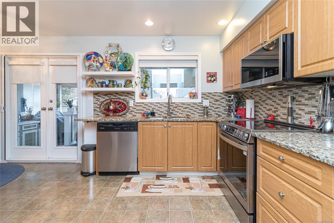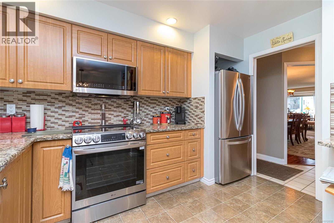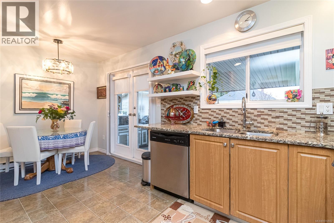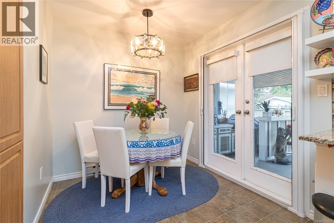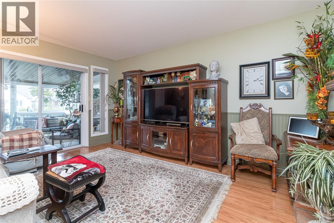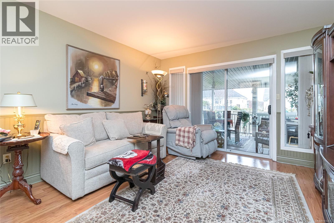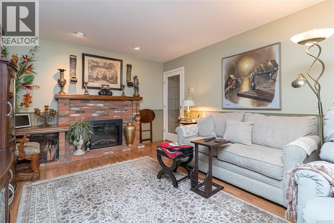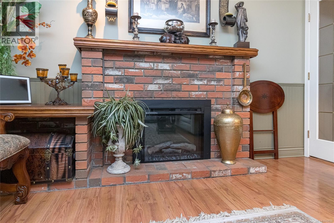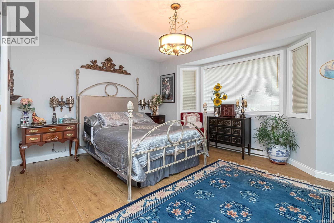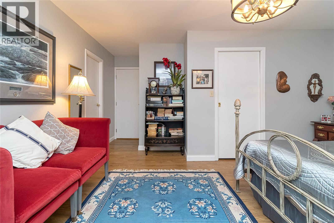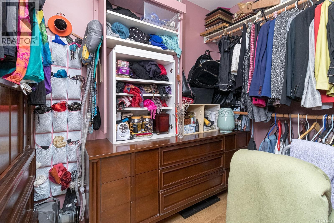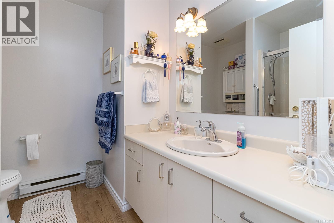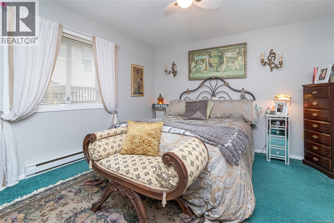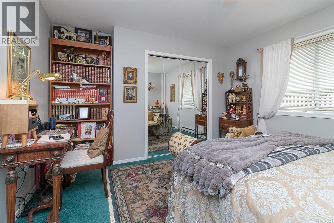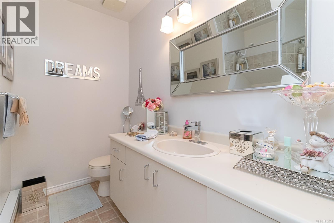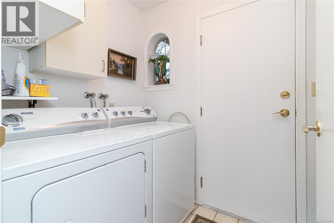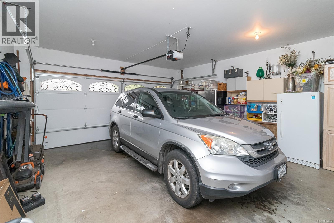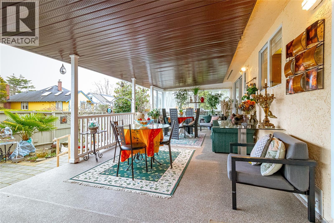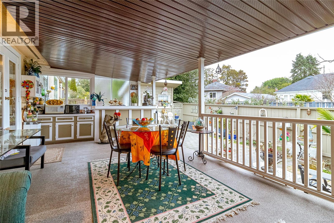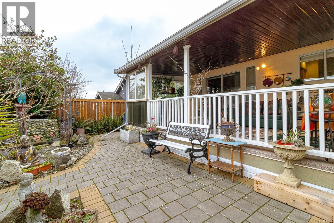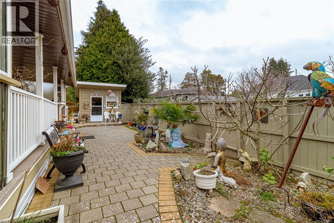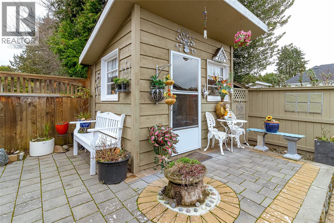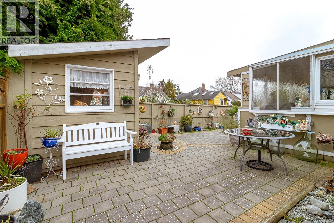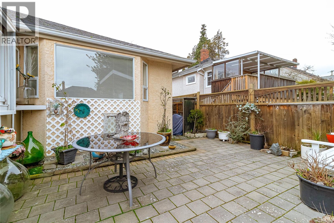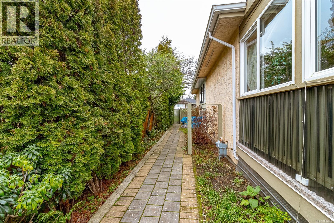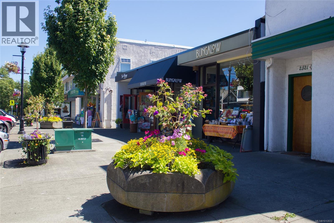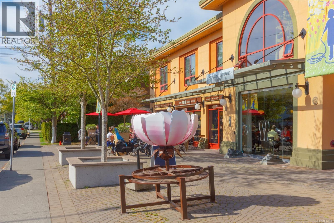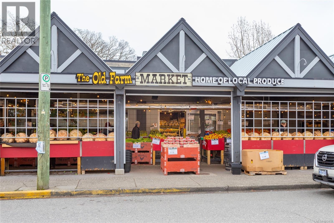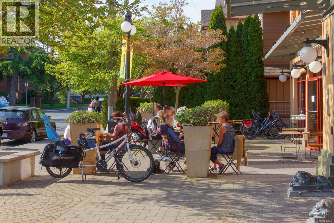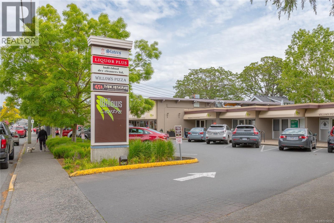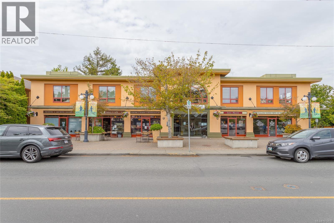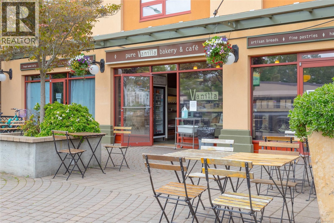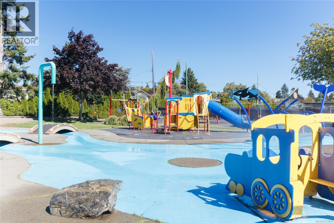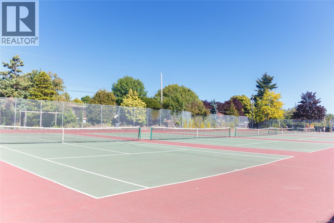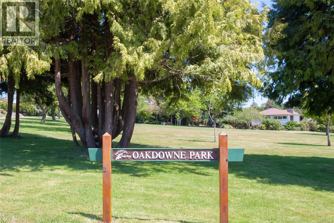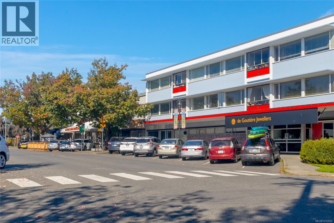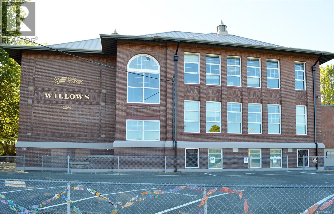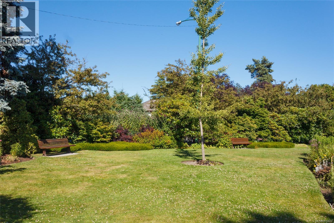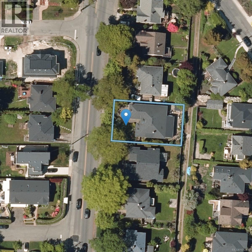2 Bedroom
2 Bathroom
2,147 ft2
Other
Fireplace
None
Baseboard Heaters
$1,375,000
Discover this adorable Rancher-style home located just steps from the Estevan Village plus an array of local shops, Willows Beach and Willows School. Convenience is at your doorstep! Nestled on a level 62' x 107' landscaped lot, features an attractive 1989 built home with 1772 sf that is wonderfully laid out: an expansive living room with a bay window, adjacent dining room with sunroom, a cosy family room with fireplace; 2 good sized bedrooms including a large primary bedroom with a walk-in closet and 3 pce ensuite and another full bathroom. Beautiful kitchen with modern cabinetry, nice breakfast area with access to a large 31 x 12 covered entertaining patio and outdoor kitchen within a fully fenced yard. Thoughtfully decorated, the spacious rooOPEN HOUSE Sat. & Sun. 13th, 14th; 1 - 3 PM. ms seamlessly blend modern features with classic design elements. A perfect home for relaxation and entertainment. (id:46156)
Property Details
|
MLS® Number
|
1012832 |
|
Property Type
|
Single Family |
|
Neigbourhood
|
Estevan |
|
Features
|
Level Lot, Other, Rectangular |
|
Parking Space Total
|
2 |
|
Plan
|
Vip4739 |
|
Structure
|
Shed, Patio(s) |
Building
|
Bathroom Total
|
2 |
|
Bedrooms Total
|
2 |
|
Architectural Style
|
Other |
|
Constructed Date
|
1989 |
|
Cooling Type
|
None |
|
Fireplace Present
|
Yes |
|
Fireplace Total
|
1 |
|
Heating Type
|
Baseboard Heaters |
|
Size Interior
|
2,147 Ft2 |
|
Total Finished Area
|
1772 Sqft |
|
Type
|
House |
Land
|
Acreage
|
No |
|
Size Irregular
|
6634 |
|
Size Total
|
6634 Sqft |
|
Size Total Text
|
6634 Sqft |
|
Zoning Description
|
R5 |
|
Zoning Type
|
Residential |
Rooms
| Level |
Type |
Length |
Width |
Dimensions |
|
Main Level |
Laundry Room |
|
|
8'6 x 5'4 |
|
Main Level |
Bathroom |
|
|
4-Piece |
|
Main Level |
Storage |
|
|
9'4 x 7'1 |
|
Main Level |
Patio |
|
|
20'2 x 14'2 |
|
Main Level |
Patio |
|
|
29'6 x 10'10 |
|
Main Level |
Bedroom |
|
|
12'9 x 11'11 |
|
Main Level |
Primary Bedroom |
|
|
15'5 x 12'11 |
|
Main Level |
Eating Area |
|
|
7'8 x 7'7 |
|
Main Level |
Kitchen |
|
|
9'2 x 8'10 |
|
Main Level |
Family Room |
|
|
15'6 x 12'0 |
|
Main Level |
Sunroom |
|
|
13'0 x 6'5 |
|
Main Level |
Dining Room |
|
|
13'9 x 10'0 |
|
Main Level |
Living Room |
|
|
15'11 x 12'9 |
|
Main Level |
Ensuite |
|
|
3-Piece |
|
Main Level |
Entrance |
|
|
8'10 x 6'6 |
https://www.realtor.ca/real-estate/28820538/2735-cadboro-bay-rd-oak-bay-estevan


