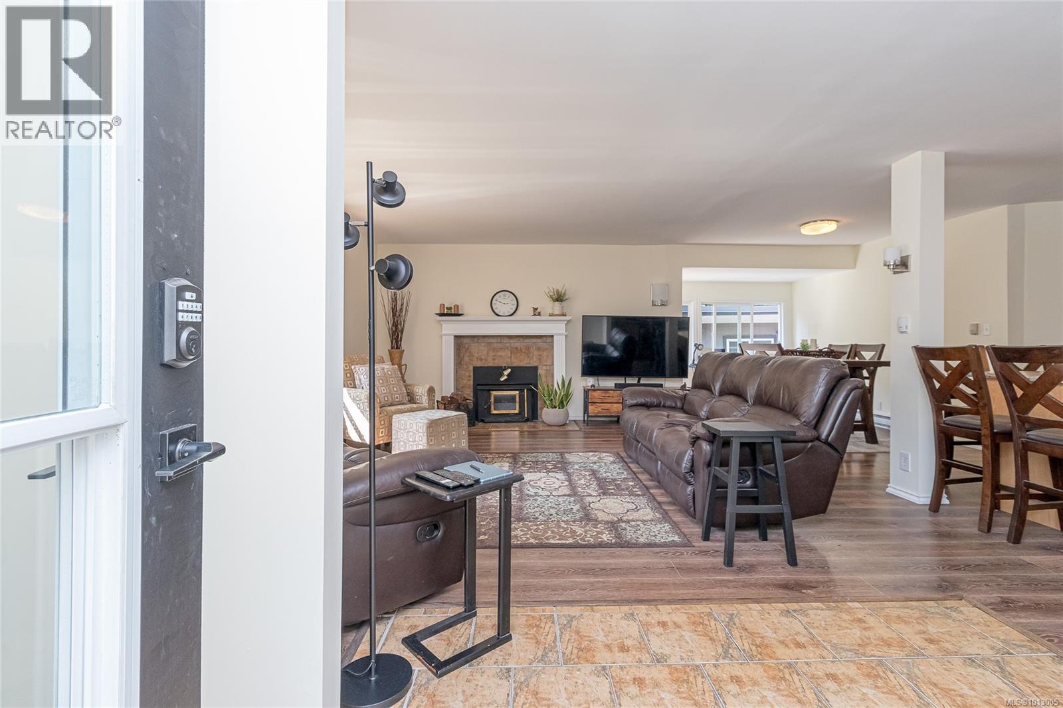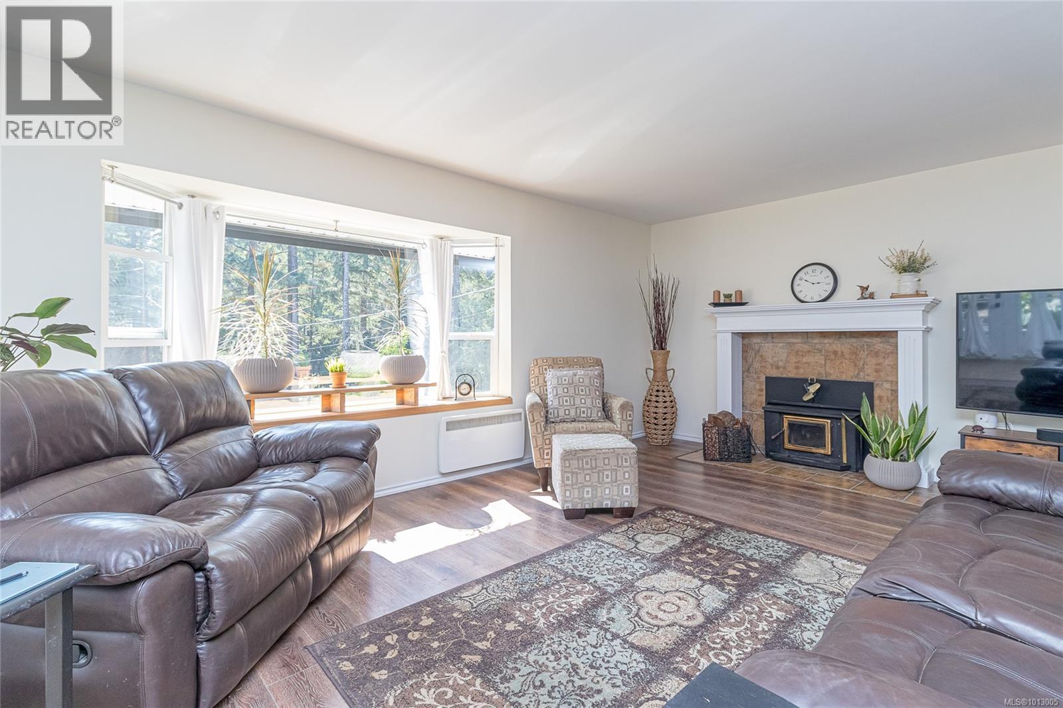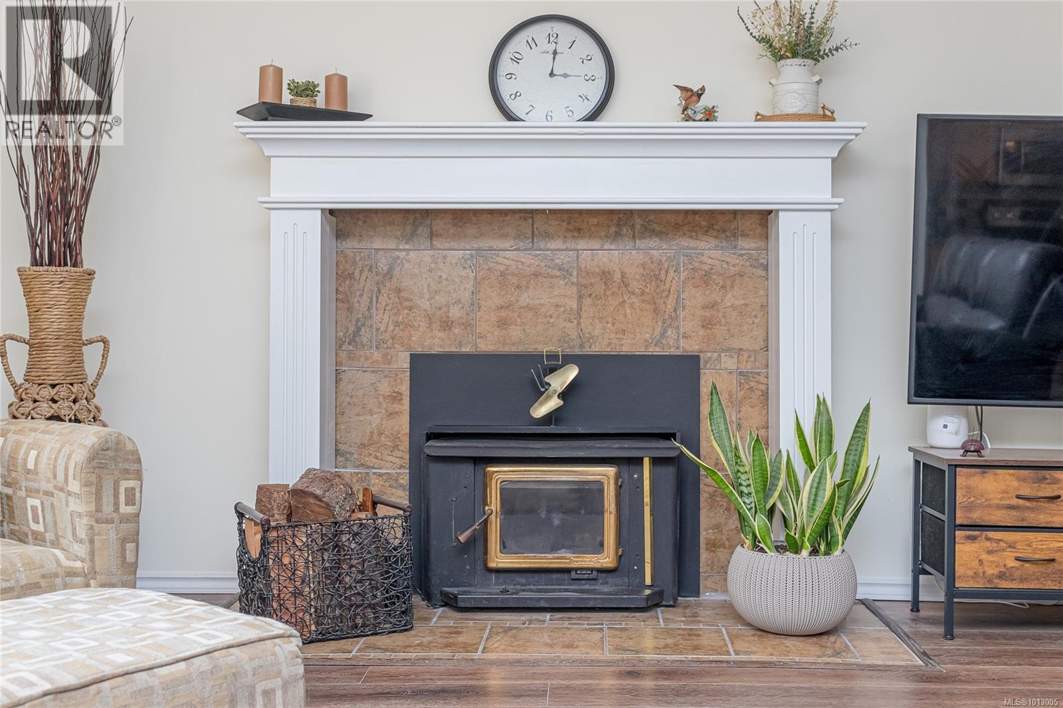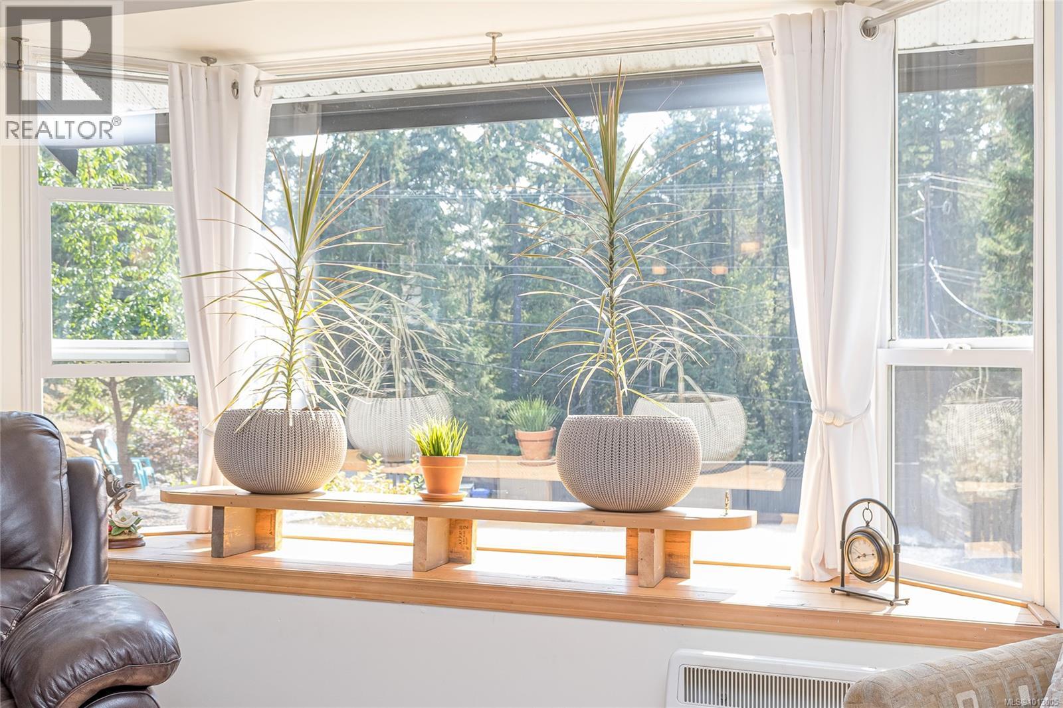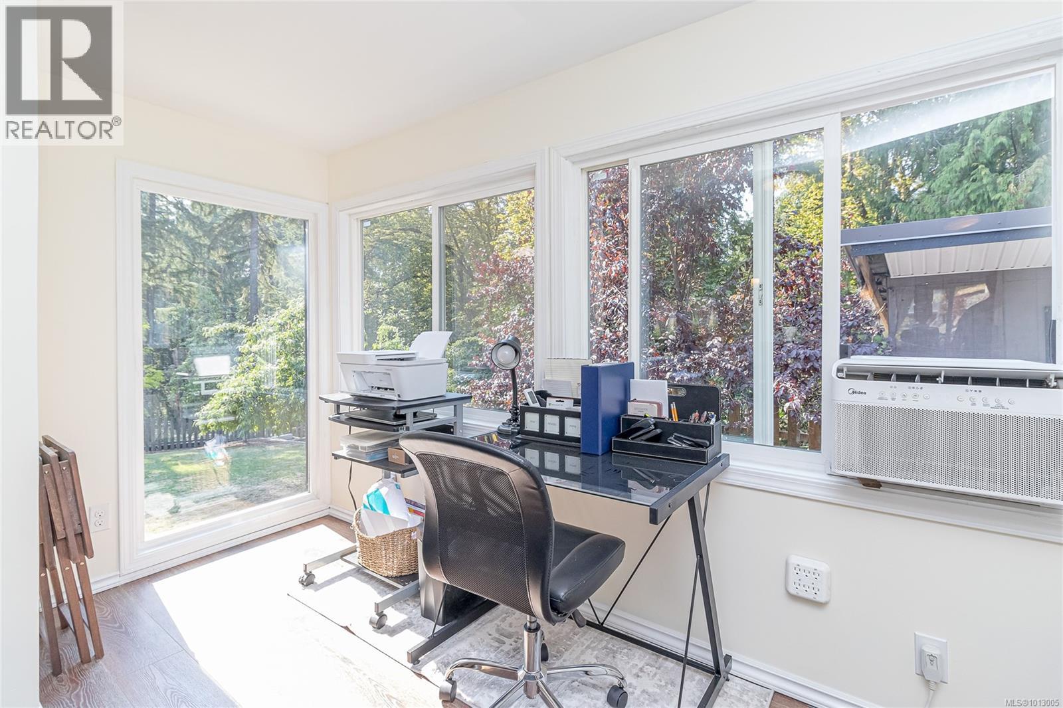3 Bedroom
2 Bathroom
2,168 ft2
Fireplace
Window Air Conditioner
Baseboard Heaters
Acreage
$979,000
Welcome to 2411 Renfrew Rd! Step into the lifestyle you’ve been dreaming of at this bright 3-bedroom, 2-bathroom home on a serene 2-acre property. Designed for effortless indoor-outdoor living, the sun-filled interiors open to a sparkling swimming pool, sunny decks, and stoned patios throughout the property—perfect for summer gatherings, quiet mornings, or evenings under the stars. Surrounded by a variety of fruit trees, a lush perennial garden, and inviting seating areas tucked throughout the property, every corner feels like a private retreat. Whether you’re entertaining friends, enjoying family time, or finding your own moment of peace, this property makes it easy to slow down and savor the beauty of nature. Just minutes from Shawnigan Lake Village, this home offers the rare combination of privacy, space, and convenience. It’s more than a property—it’s a lifestyle. Discover the magic of Shawnigan living—book your showing today! (id:46156)
Property Details
|
MLS® Number
|
1013005 |
|
Property Type
|
Single Family |
|
Neigbourhood
|
Shawnigan |
|
Features
|
Acreage, Hillside, Sloping, Partially Cleared, Other |
|
Parking Space Total
|
4 |
|
Plan
|
Vip23565 |
|
Structure
|
Patio(s) |
Building
|
Bathroom Total
|
2 |
|
Bedrooms Total
|
3 |
|
Constructed Date
|
1950 |
|
Cooling Type
|
Window Air Conditioner |
|
Fireplace Present
|
Yes |
|
Fireplace Total
|
1 |
|
Heating Type
|
Baseboard Heaters |
|
Size Interior
|
2,168 Ft2 |
|
Total Finished Area
|
1759 Sqft |
|
Type
|
House |
Land
|
Acreage
|
Yes |
|
Size Irregular
|
2 |
|
Size Total
|
2 Ac |
|
Size Total Text
|
2 Ac |
|
Zoning Type
|
Other |
Rooms
| Level |
Type |
Length |
Width |
Dimensions |
|
Second Level |
Storage |
|
|
12'3 x 10'1 |
|
Second Level |
Bedroom |
|
|
11'4 x 13'4 |
|
Second Level |
Bedroom |
|
|
11'4 x 7'10 |
|
Main Level |
Bathroom |
|
|
2-Piece |
|
Main Level |
Primary Bedroom |
|
|
11'9 x 13'4 |
|
Main Level |
Laundry Room |
|
|
11'8 x 7'10 |
|
Main Level |
Entrance |
|
|
5'10 x 8'5 |
|
Main Level |
Bathroom |
|
|
5-Piece |
|
Main Level |
Office |
|
|
11'0 x 4'8 |
|
Main Level |
Dining Room |
|
|
8'6 x 11'10 |
|
Main Level |
Kitchen |
|
|
13'8 x 12'3 |
|
Main Level |
Living Room |
|
|
14'1 x 18'3 |
|
Main Level |
Entrance |
|
|
10'6 x 5'1 |
|
Other |
Studio |
|
|
15'7 x 17'4 |
|
Other |
Patio |
|
|
6'9 x 8'3 |
|
Other |
Patio |
|
|
38'10 x 12'1 |
|
Other |
Workshop |
|
|
9'0 x 6'2 |
|
Other |
Workshop |
|
|
15'8 x 3'6 |
|
Other |
Workshop |
|
|
15'1 x 9'8 |
|
Other |
Patio |
|
|
13'10 x 14'0 |
|
Other |
Porch |
|
|
7'6 x 7'10 |
|
Other |
Patio |
|
|
15'7 x 25'4 |
https://www.realtor.ca/real-estate/28819176/2411-renfrew-rd-shawnigan-lake-shawnigan








