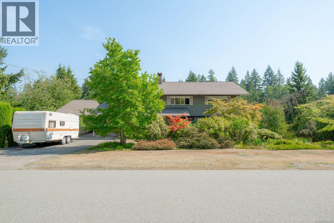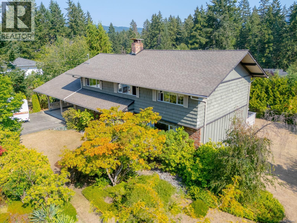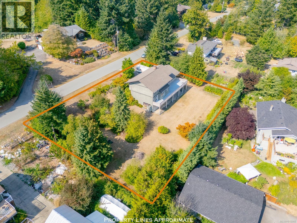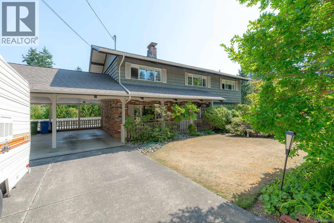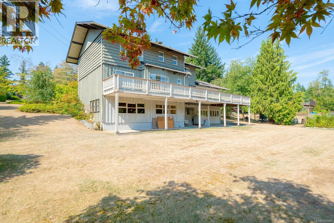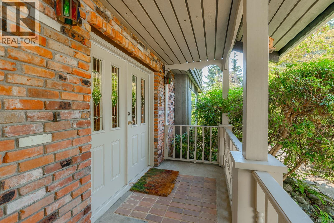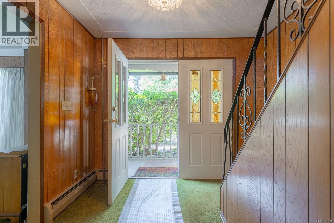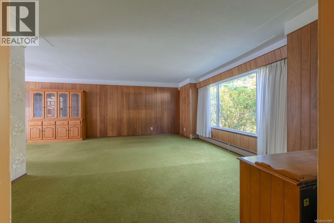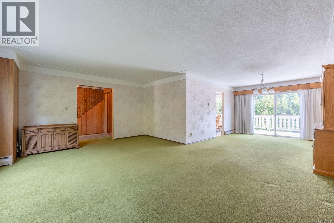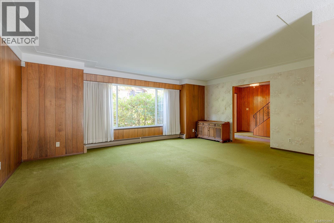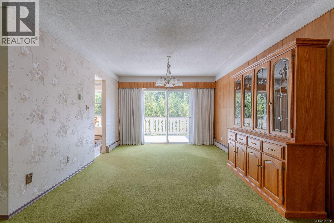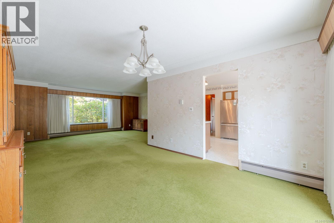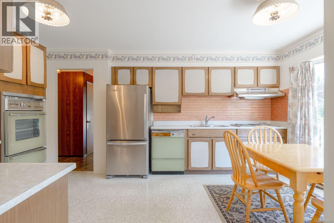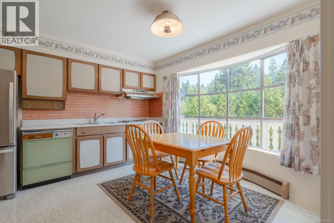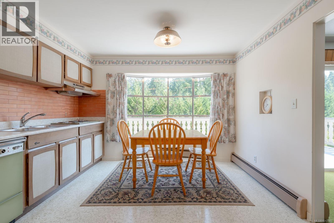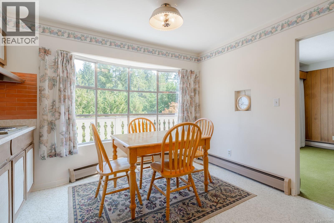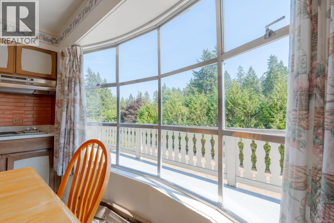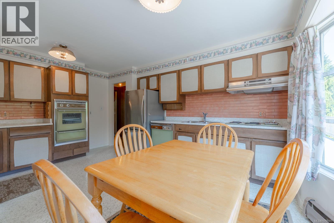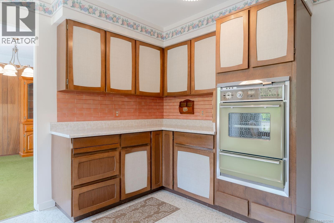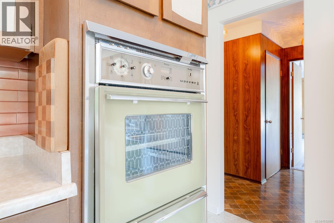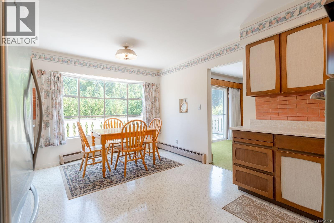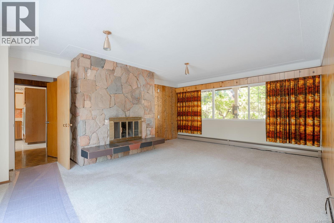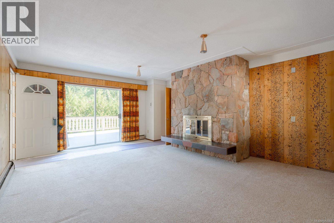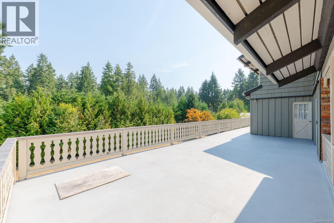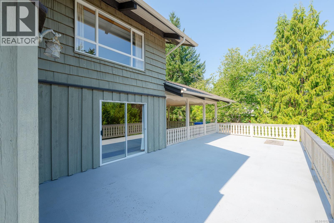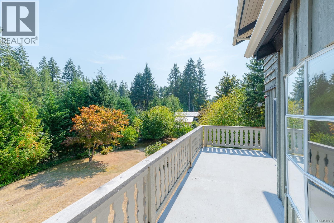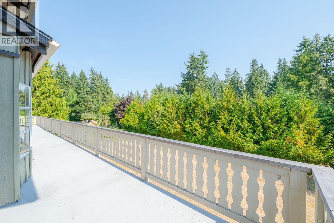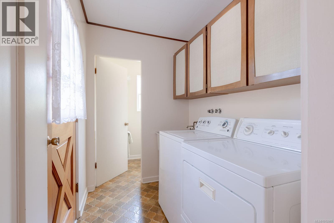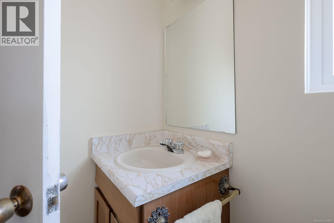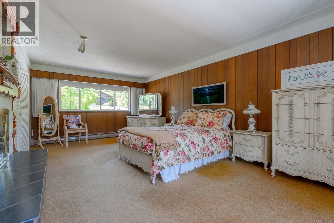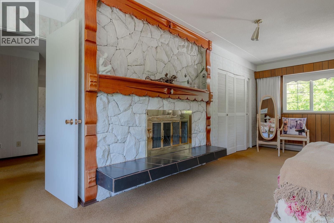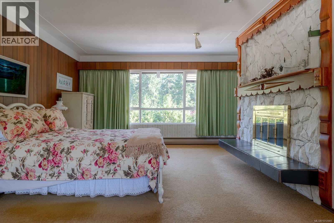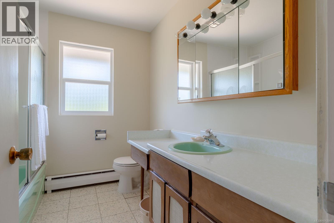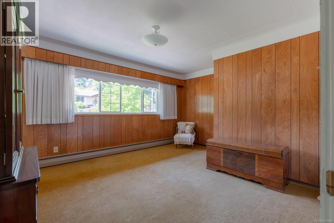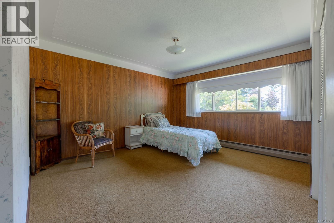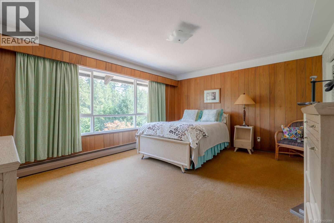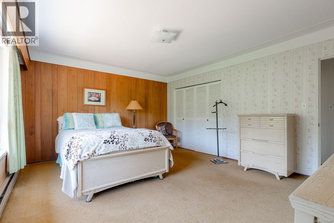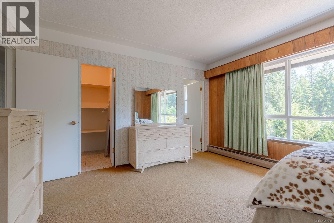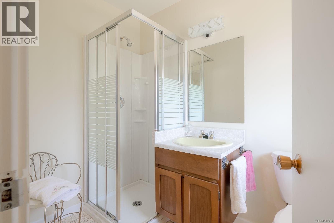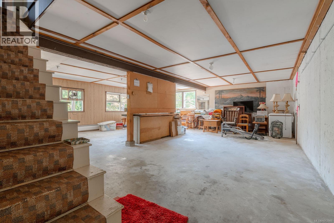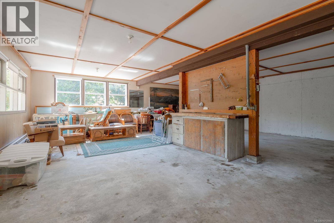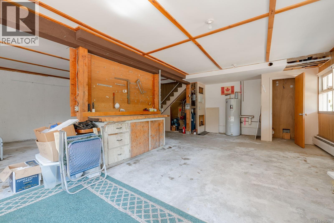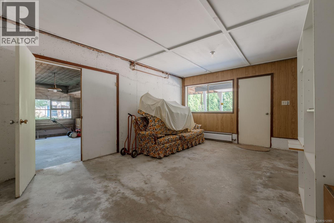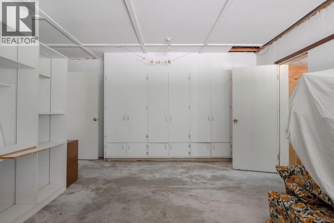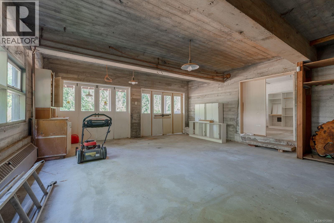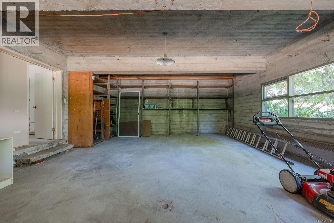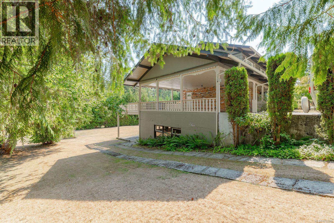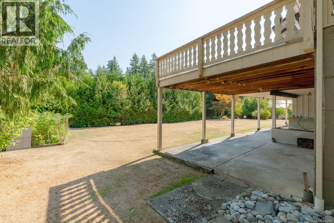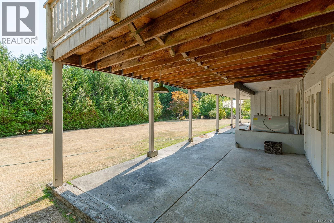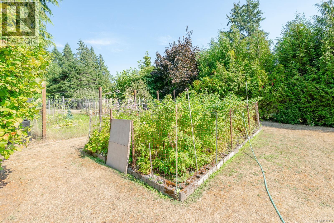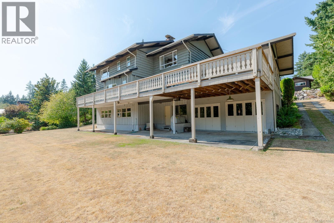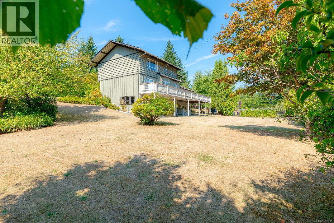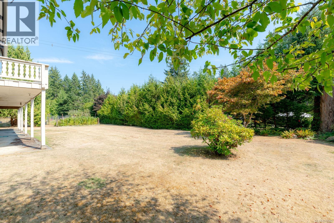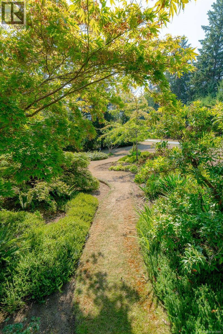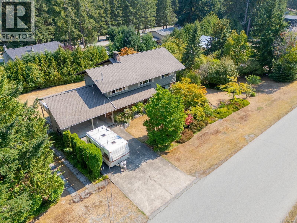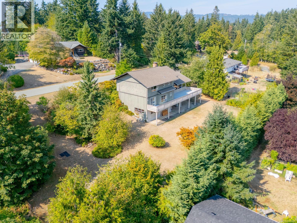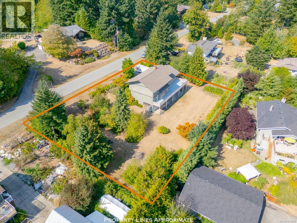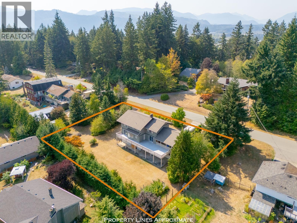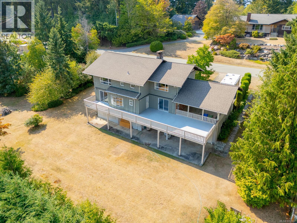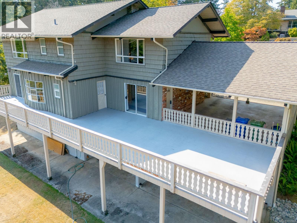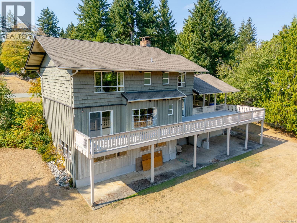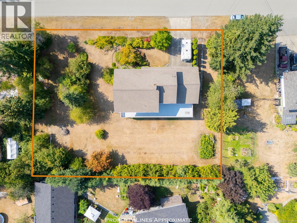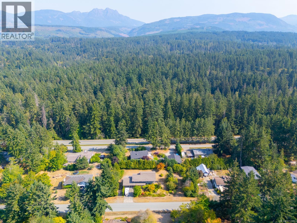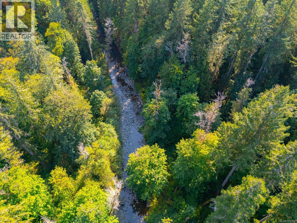4 Bedroom
3 Bathroom
4,015 ft2
Fireplace
None
Hot Water
$699,000
Nestled on a private 0.51-acre lot on a quiet no-through road, this well maintained 4-bed, 3-bath home offers space, serenity, and room to grow. Surrounded by mature trees and beautifully landscaped gardens, the welcoming verandah leads into a spacious main floor featuring a large living room, a bright eat-in kitchen with bay window, and a family room with cozy fireplace. Step out from the dining or family room onto a generous, partially covered deck—perfect for entertaining or relaxing year-round. Upstairs, you'll find four well-sized bedrooms, including a primary suite with its own fireplace, and one secondary bedroom with an ensuite. The full basement offers endless potential, plus ample storage and an attached garage/workshop. Outside, enjoy a double carport, large driveway with RV parking, and recent upgrades including a newer roof, gutters, and downspouts. Just a short stroll to scenic nature trails and Rogers Creek—this home is a rare find in a peaceful, sought-after setting. All measurements are approximate and must be verified if important. (id:46156)
Property Details
|
MLS® Number
|
1012985 |
|
Property Type
|
Single Family |
|
Neigbourhood
|
Port Alberni |
|
Features
|
Private Setting, Other, Rectangular |
|
Parking Space Total
|
4 |
Building
|
Bathroom Total
|
3 |
|
Bedrooms Total
|
4 |
|
Constructed Date
|
1967 |
|
Cooling Type
|
None |
|
Fireplace Present
|
Yes |
|
Fireplace Total
|
2 |
|
Heating Fuel
|
Oil |
|
Heating Type
|
Hot Water |
|
Size Interior
|
4,015 Ft2 |
|
Total Finished Area
|
4015 Sqft |
|
Type
|
House |
Land
|
Acreage
|
No |
|
Size Irregular
|
0.51 |
|
Size Total
|
0.51 Ac |
|
Size Total Text
|
0.51 Ac |
|
Zoning Description
|
Rr |
|
Zoning Type
|
Residential |
Rooms
| Level |
Type |
Length |
Width |
Dimensions |
|
Second Level |
Ensuite |
|
|
3-Piece |
|
Second Level |
Bathroom |
|
|
4-Piece |
|
Second Level |
Bedroom |
16 ft |
|
16 ft x Measurements not available |
|
Second Level |
Bedroom |
12 ft |
|
12 ft x Measurements not available |
|
Second Level |
Bedroom |
|
|
14'4 x 11'9 |
|
Second Level |
Primary Bedroom |
|
|
15'1 x 20'6 |
|
Lower Level |
Storage |
|
|
15'2 x 18'8 |
|
Main Level |
Bathroom |
|
|
2-Piece |
|
Main Level |
Living Room |
|
|
19'1 x 14'10 |
|
Main Level |
Dining Room |
|
13 ft |
Measurements not available x 13 ft |
|
Main Level |
Kitchen |
|
|
11'10 x 16'2 |
|
Main Level |
Entrance |
|
|
9'10 x 9'4 |
|
Main Level |
Family Room |
|
|
15'1 x 18'8 |
https://www.realtor.ca/real-estate/28817375/4343-wellington-ave-port-alberni-port-alberni


