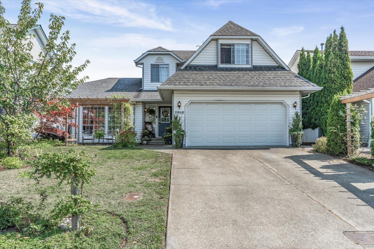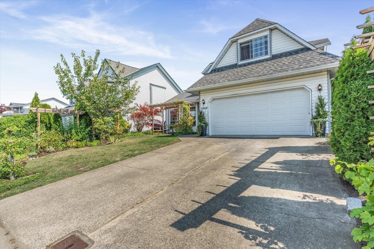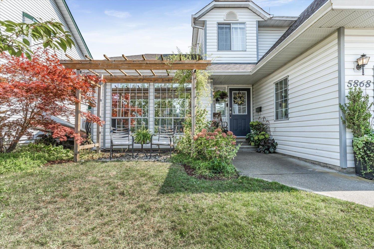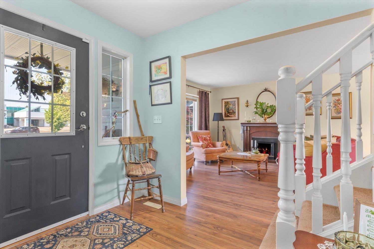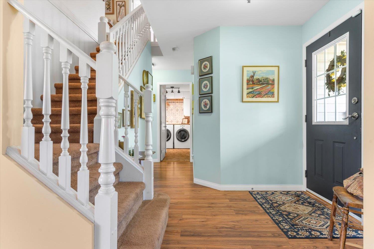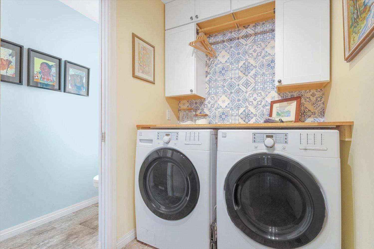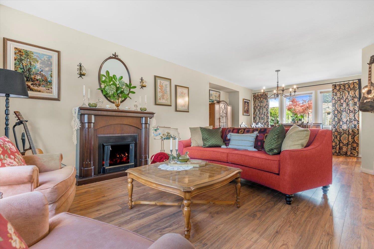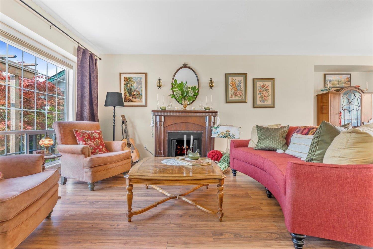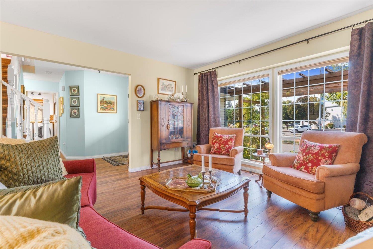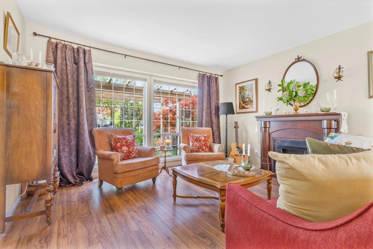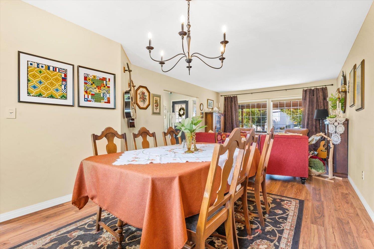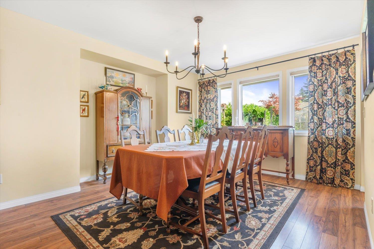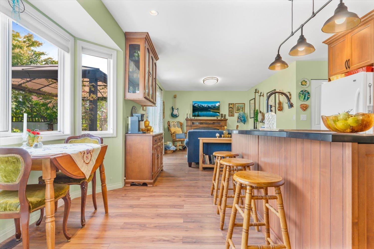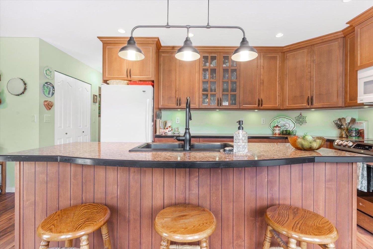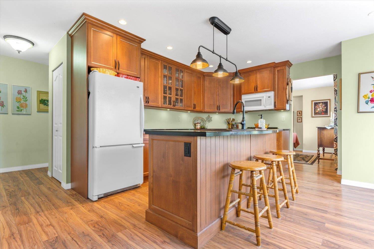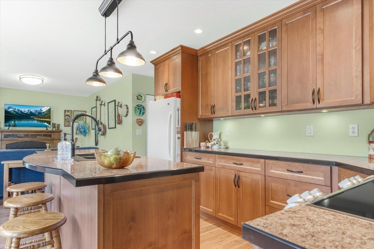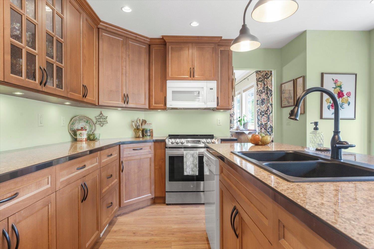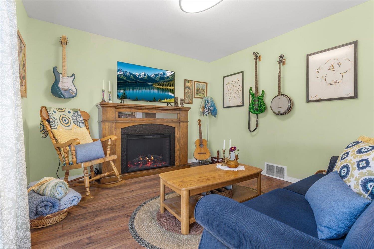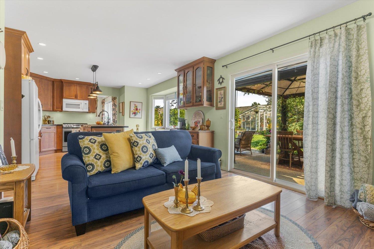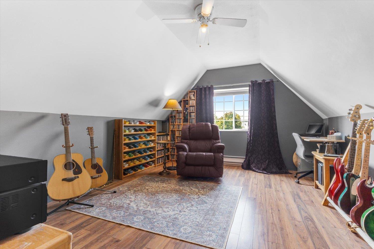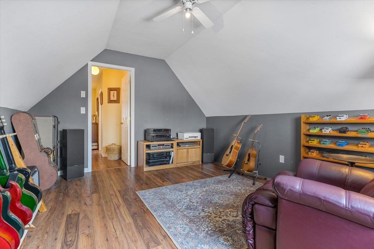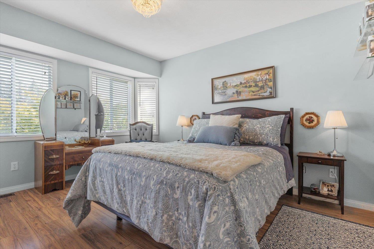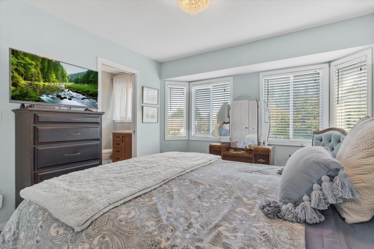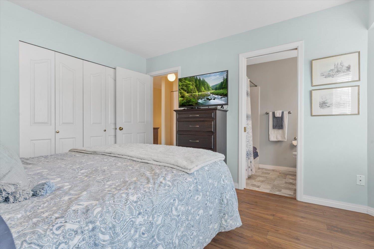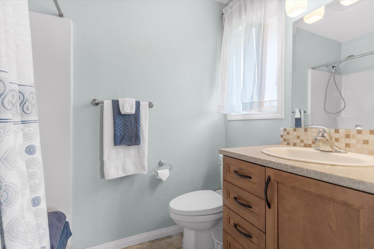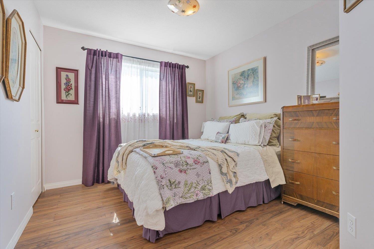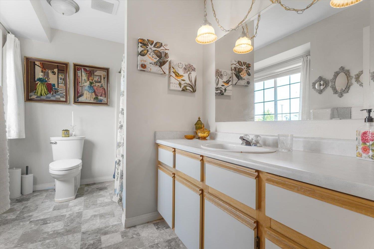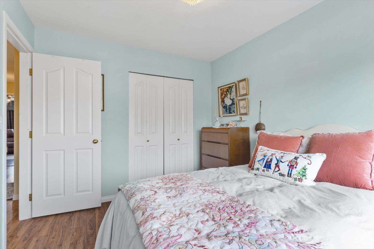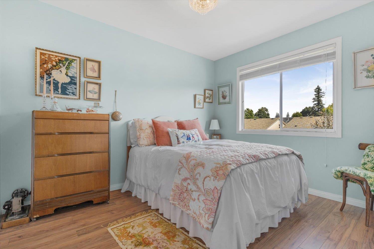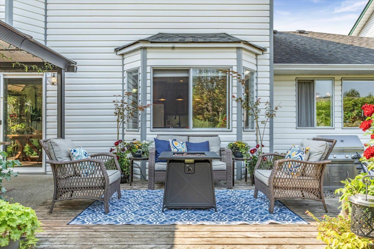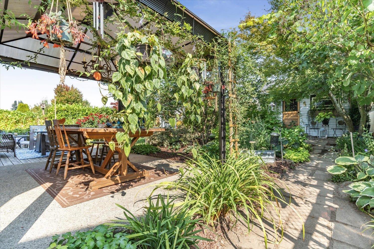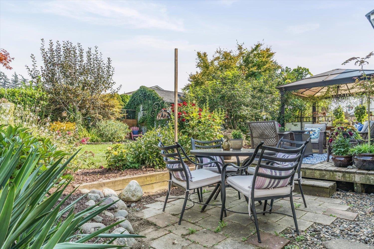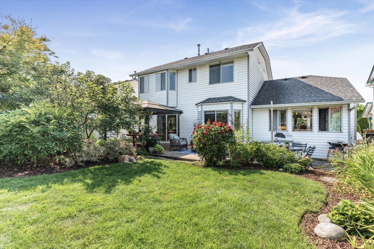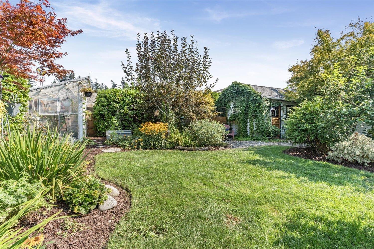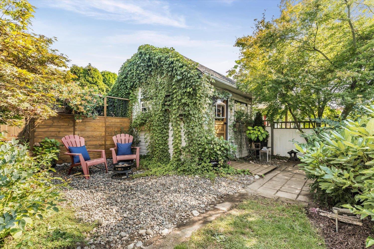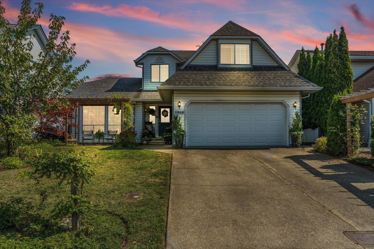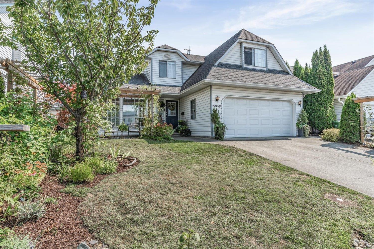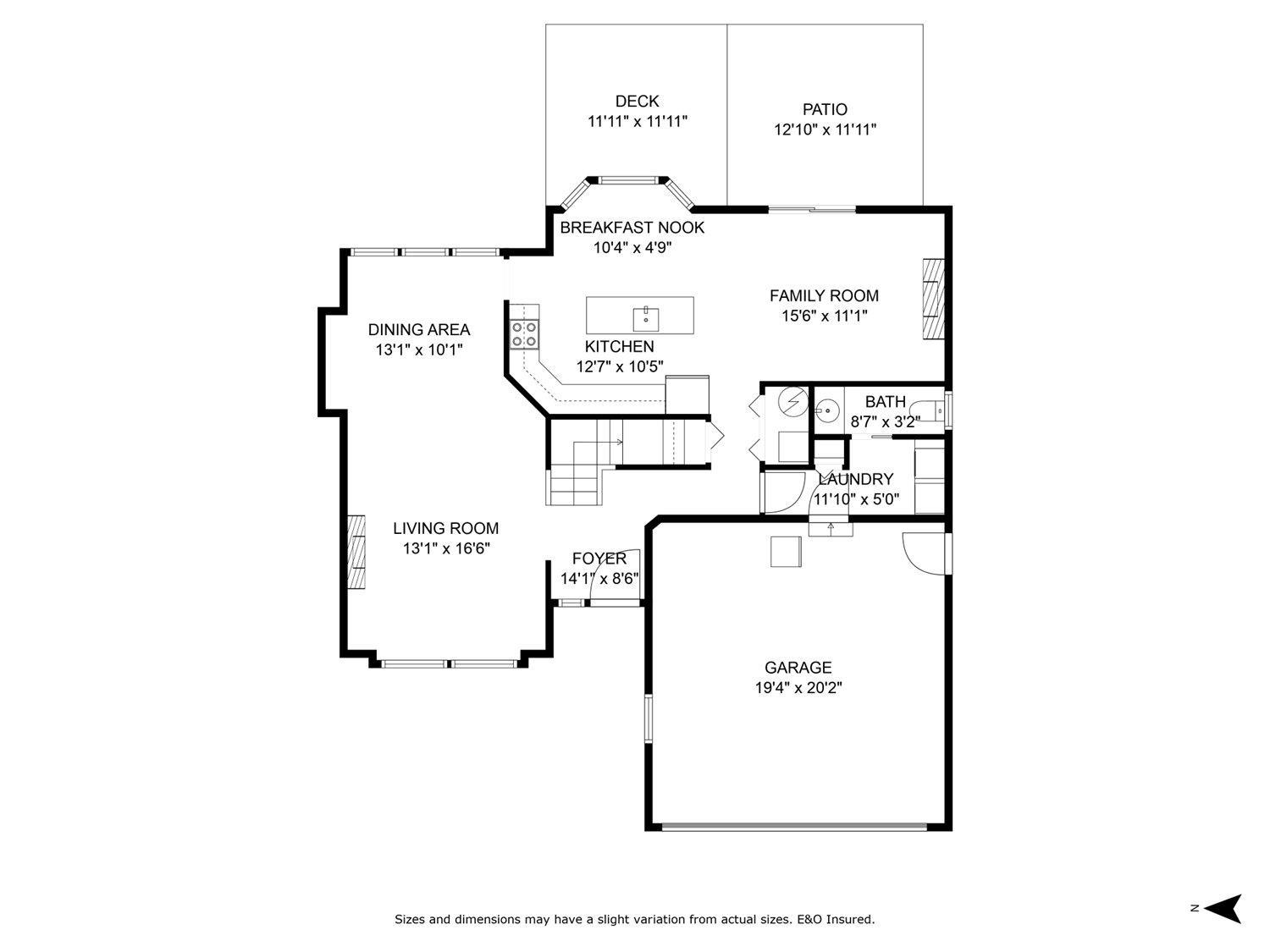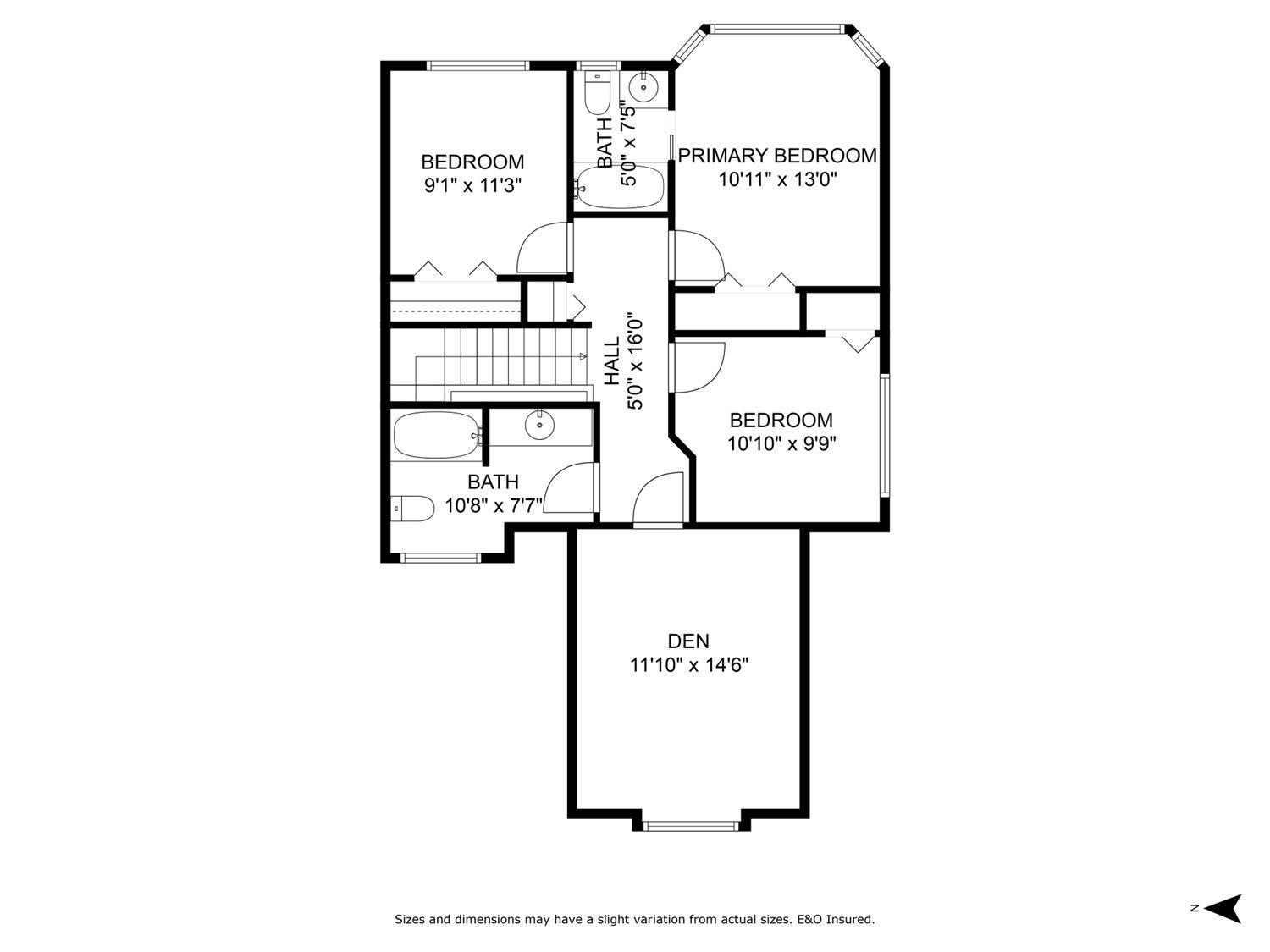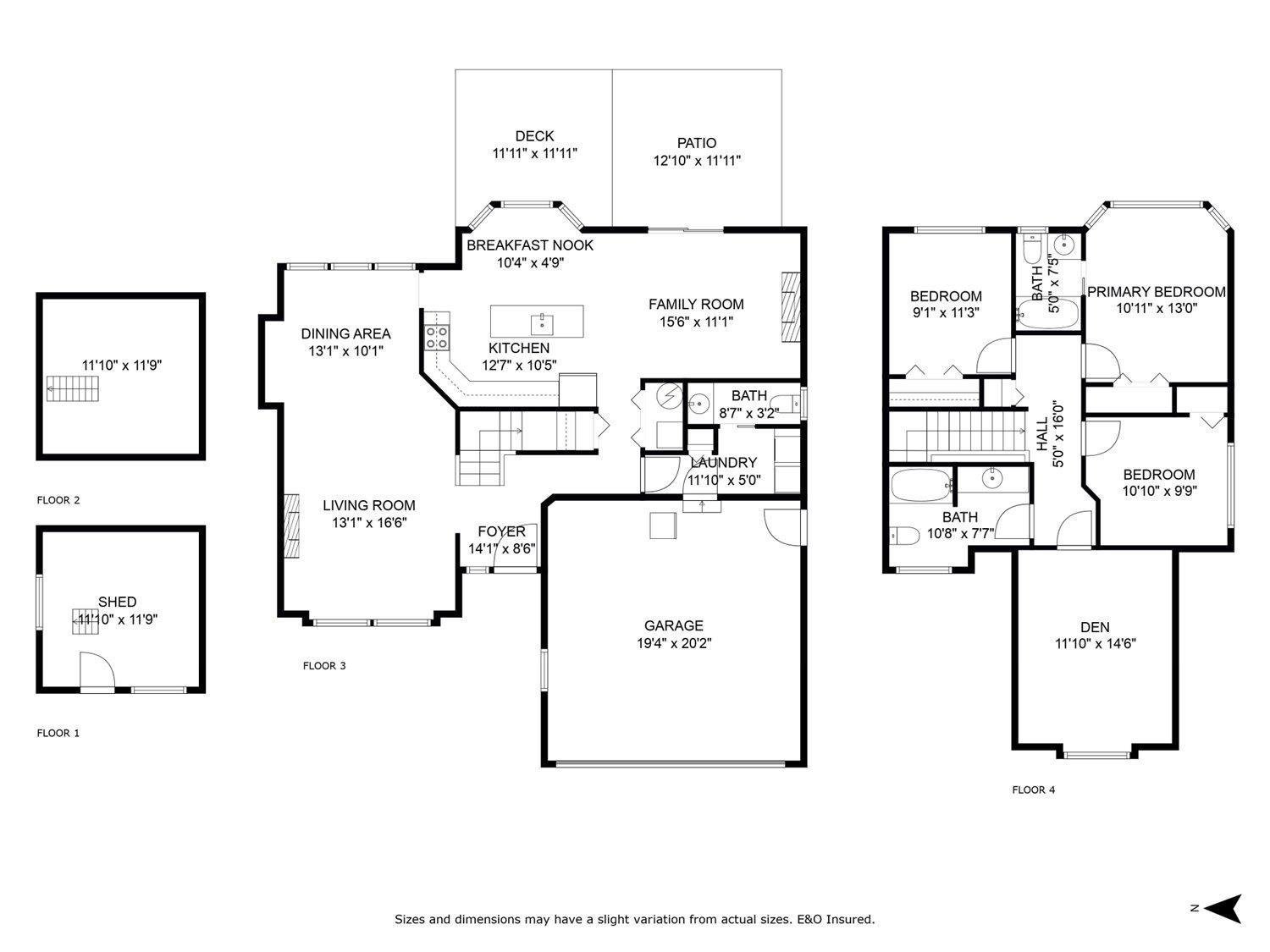3 Bedroom
3 Bathroom
1,756 ft2
Central Air Conditioning
Forced Air
$869,000
Welcome to your ideal family home, a delightful 3+ bedroom retreat in Sardis! Conveniently located across from Mt. Slesse Middle School and the Sardis Sports Complex, you'll be just moments away from Watson Glen Park, the library, shopping, and the beautiful Rotary Trail along the scenic Vedder River. Inside, the bright living and dining area features high-quality laminate flooring throughout. The custom cherry kitchen with an island flows into a cozy family room. Step through the patio doors to your private backyard, which boasts stunning mountain views and a beautiful greenhouse, perfect for gardening enthusiasts!Upstairs, you'll find a 4-piece main bathroom, two bedrooms, and a Primary with abundant windows and a 4-piece ensuite. A spacious games room can easily be your fourth bedroom. (id:46156)
Property Details
|
MLS® Number
|
R3043756 |
|
Property Type
|
Single Family |
|
View Type
|
Mountain View |
Building
|
Bathroom Total
|
3 |
|
Bedrooms Total
|
3 |
|
Appliances
|
Washer, Dryer, Refrigerator, Stove, Dishwasher |
|
Basement Type
|
Crawl Space |
|
Constructed Date
|
1992 |
|
Construction Style Attachment
|
Detached |
|
Cooling Type
|
Central Air Conditioning |
|
Heating Fuel
|
Electric |
|
Heating Type
|
Forced Air |
|
Stories Total
|
2 |
|
Size Interior
|
1,756 Ft2 |
|
Type
|
House |
Parking
Land
|
Acreage
|
No |
|
Size Depth
|
114 Ft |
|
Size Frontage
|
51 Ft |
|
Size Irregular
|
5820.05 |
|
Size Total
|
5820.05 Sqft |
|
Size Total Text
|
5820.05 Sqft |
Rooms
| Level |
Type |
Length |
Width |
Dimensions |
|
Above |
Primary Bedroom |
13 ft |
11 ft |
13 ft x 11 ft |
|
Above |
Bedroom 2 |
9 ft ,8 in |
11 ft |
9 ft ,8 in x 11 ft |
|
Above |
Bedroom 3 |
9 ft ,1 in |
11 ft ,2 in |
9 ft ,1 in x 11 ft ,2 in |
|
Above |
Recreational, Games Room |
11 ft ,8 in |
14 ft ,6 in |
11 ft ,8 in x 14 ft ,6 in |
|
Main Level |
Living Room |
15 ft ,4 in |
13 ft |
15 ft ,4 in x 13 ft |
|
Main Level |
Dining Room |
10 ft ,6 in |
11 ft |
10 ft ,6 in x 11 ft |
|
Main Level |
Kitchen |
12 ft |
9 ft |
12 ft x 9 ft |
|
Main Level |
Dining Nook |
10 ft |
7 ft |
10 ft x 7 ft |
|
Main Level |
Family Room |
13 ft |
11 ft |
13 ft x 11 ft |
|
Main Level |
Laundry Room |
6 ft |
5 ft |
6 ft x 5 ft |
https://www.realtor.ca/real-estate/28820190/5868-tyson-road-sardis-south-chilliwack


