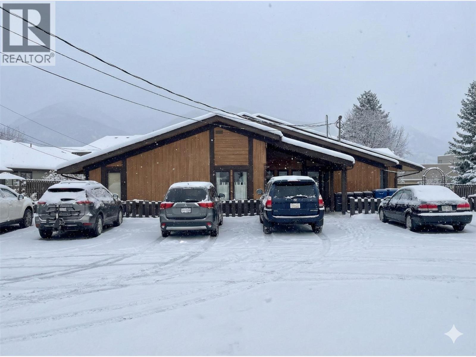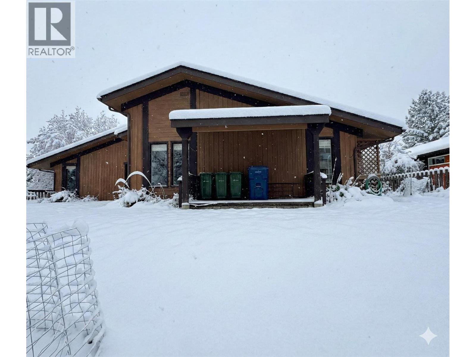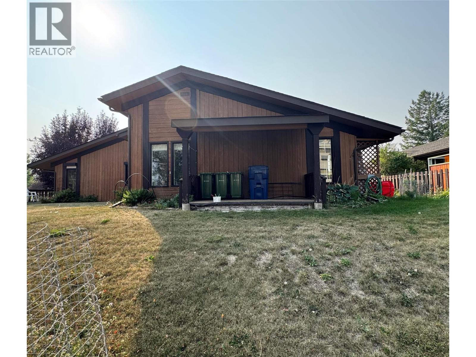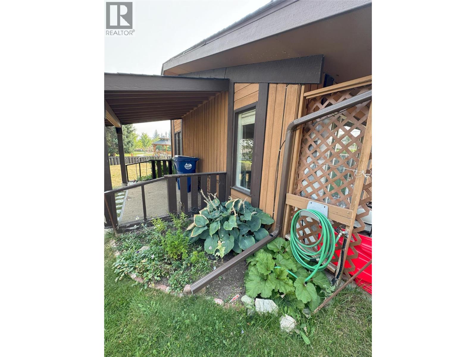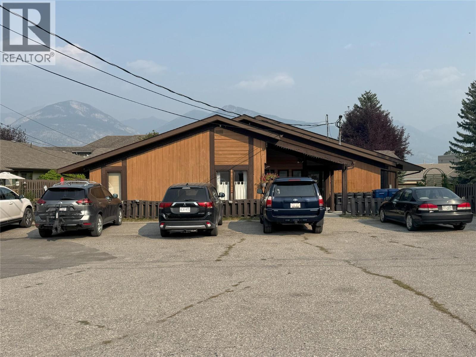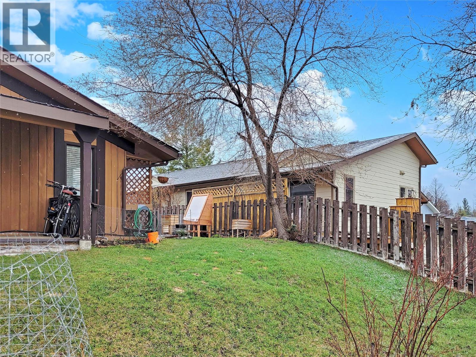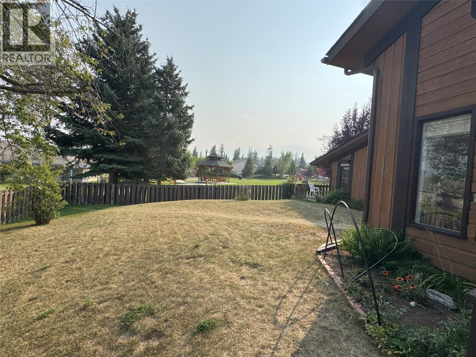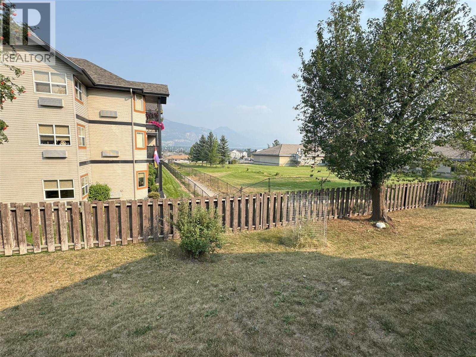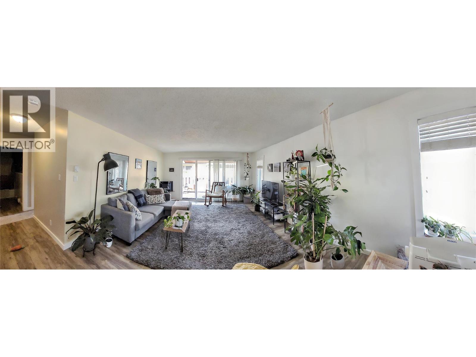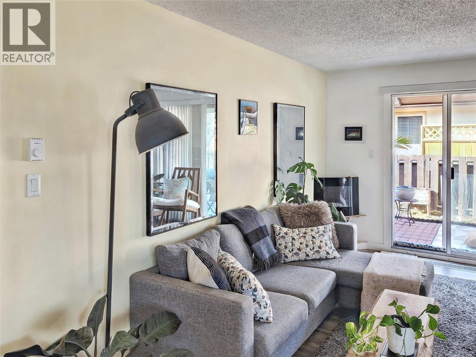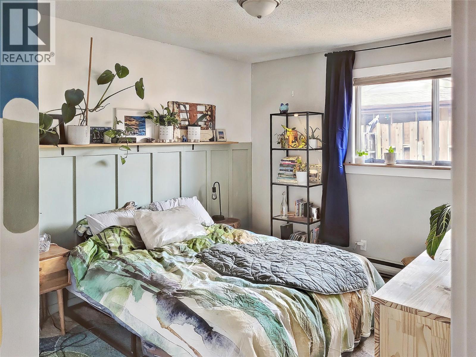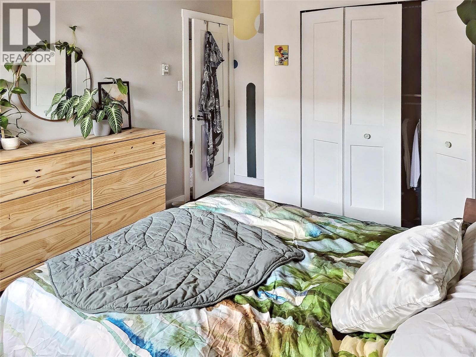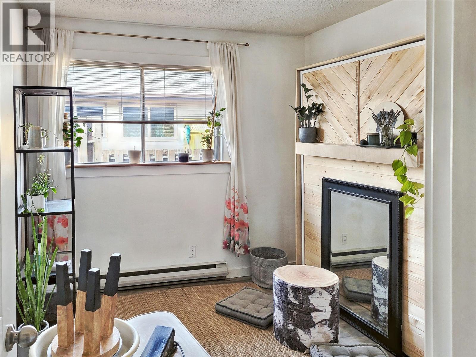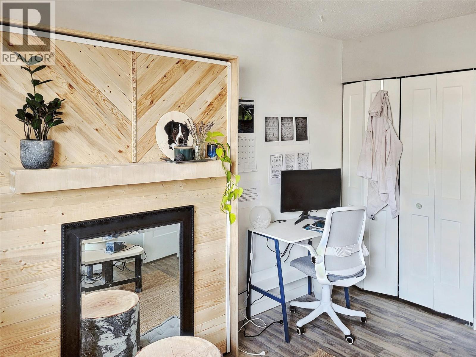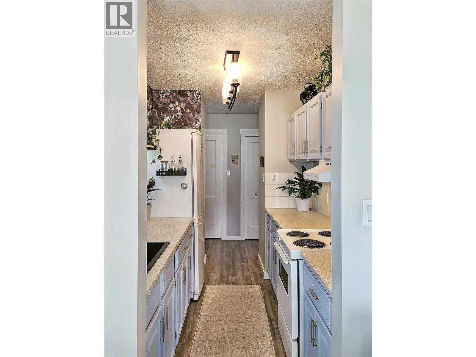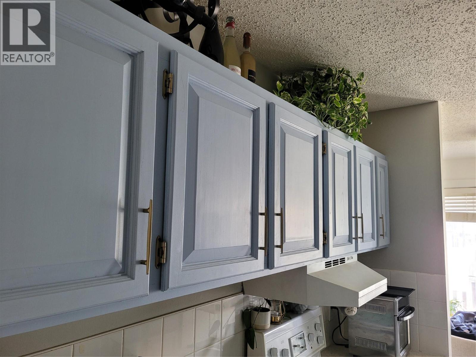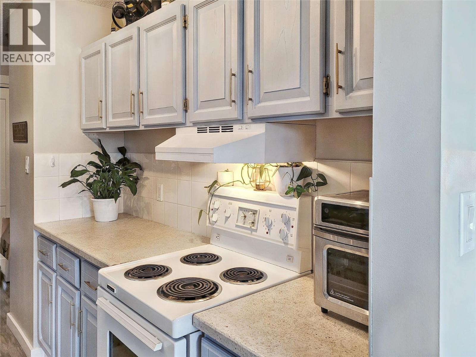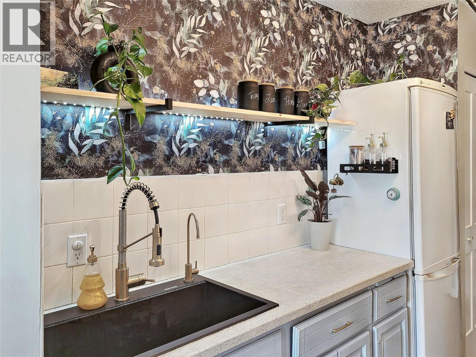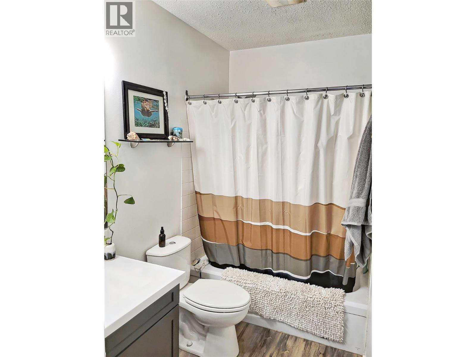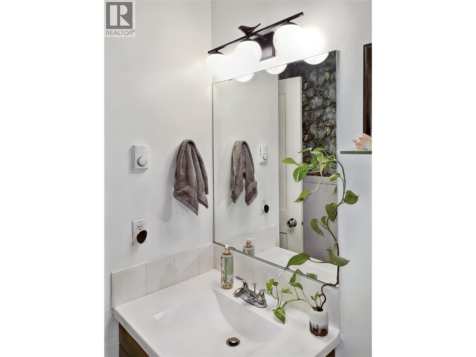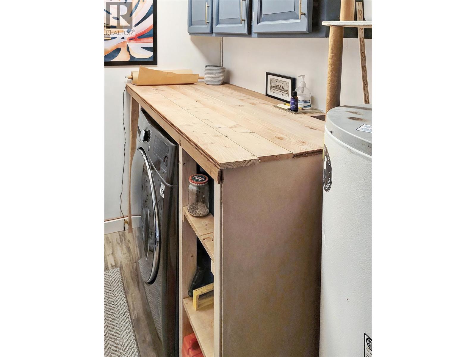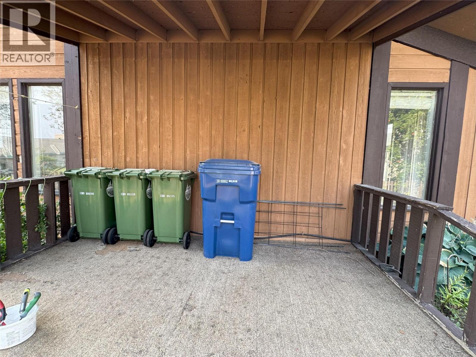717 12th Avenue Unit# 8 Invermere, British Columbia V0A 1K0
$309,900Maintenance, Reserve Fund Contributions, Insurance, Ground Maintenance, Property Management, Other, See Remarks, Waste Removal
$270 Monthly
Maintenance, Reserve Fund Contributions, Insurance, Ground Maintenance, Property Management, Other, See Remarks, Waste Removal
$270 MonthlyWhy choose between a ski chalet and a summer lake house when you can have it all? Located in the heart of Invermere, this single-level corner unit is the perfect year-round headquarters for your mountain lifestyle. You are minutes from first tracks at Panorama Mountain Resort and it’s even easier than you think. The shuttle bus to Panorama is located just a block and a half away, meaning you can skip the drive and be on the chairlift in minutes. Whether you are hitting the links, shredding the trails, or exploring the warm waters of Lake Windermere, you are surrounded by the valley’s best recreation. When you aren’t outdoors, you are steps away from the best of downtown. Walk to coffee shops, restaurants, and local boutiques with ease. The Ultimate Investment Opportunity. Not only is this a dream getaway, but it is also a savvy financial move. This property is Short-Term Rental (STR/Airbnb) friendly, allowing you to generate significant income when you aren't using it. With no stairs to worry about, a private yard for your pets (yes, 2 are allowed!), and a location that puts the entire valley at your doorstep, this rancher offers the ultimate ""lock-and-leave"" lifestyle. With this level of convenience and rental flexibility, why would you want to buy anywhere else? This is the most accessible and smartest way to own your piece of the valley. (id:46156)
Property Details
| MLS® Number | 10361932 |
| Property Type | Single Family |
| Neigbourhood | Invermere |
| Community Name | Invermere Park Condos |
| Amenities Near By | Golf Nearby, Park, Recreation, Schools, Shopping, Ski Area |
| Community Features | Pets Allowed, Rentals Allowed |
| Parking Space Total | 1 |
| View Type | Mountain View, View (panoramic) |
Building
| Bathroom Total | 1 |
| Bedrooms Total | 2 |
| Architectural Style | Ranch |
| Constructed Date | 1978 |
| Construction Style Attachment | Attached |
| Exterior Finish | Wood Siding |
| Flooring Type | Mixed Flooring, Vinyl |
| Heating Fuel | Electric |
| Heating Type | Baseboard Heaters |
| Roof Material | Asphalt Shingle |
| Roof Style | Unknown |
| Stories Total | 1 |
| Size Interior | 870 Ft2 |
| Type | Row / Townhouse |
| Utility Water | Municipal Water |
Parking
| Stall |
Land
| Acreage | No |
| Land Amenities | Golf Nearby, Park, Recreation, Schools, Shopping, Ski Area |
| Landscape Features | Landscaped |
| Sewer | Municipal Sewage System |
| Size Total Text | Under 1 Acre |
Rooms
| Level | Type | Length | Width | Dimensions |
|---|---|---|---|---|
| Main Level | Storage | 10'3'' x 4'11'' | ||
| Main Level | 4pc Bathroom | Measurements not available | ||
| Main Level | Bedroom | 9'0'' x 11'10'' | ||
| Main Level | Primary Bedroom | 10'4'' x 12'0'' | ||
| Main Level | Living Room | 13'0'' x 17'8'' | ||
| Main Level | Dining Room | 8'0'' x 7'3'' | ||
| Main Level | Kitchen | 10'4'' x 6'11'' |
https://www.realtor.ca/real-estate/28824486/717-12th-avenue-unit-8-invermere-invermere


