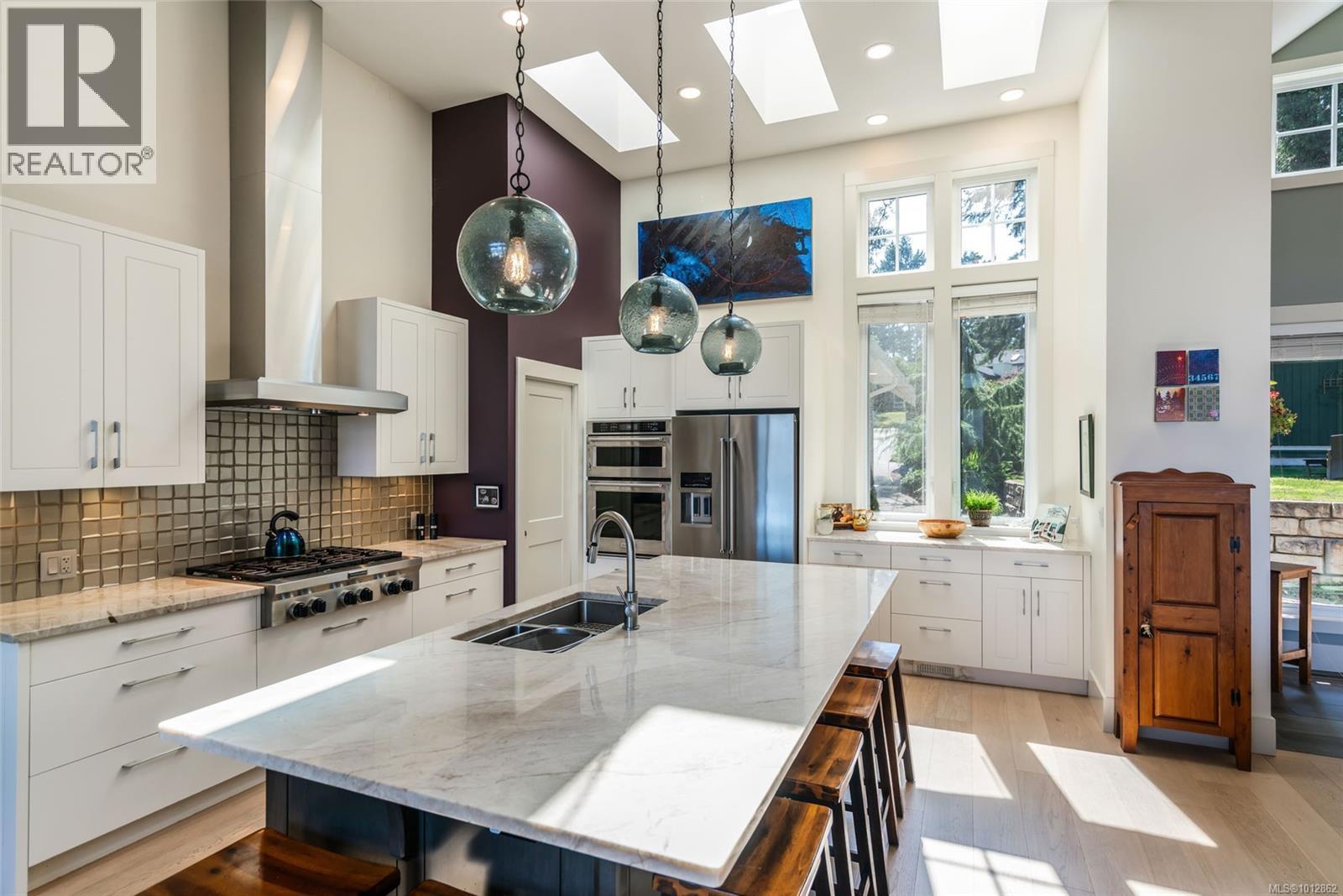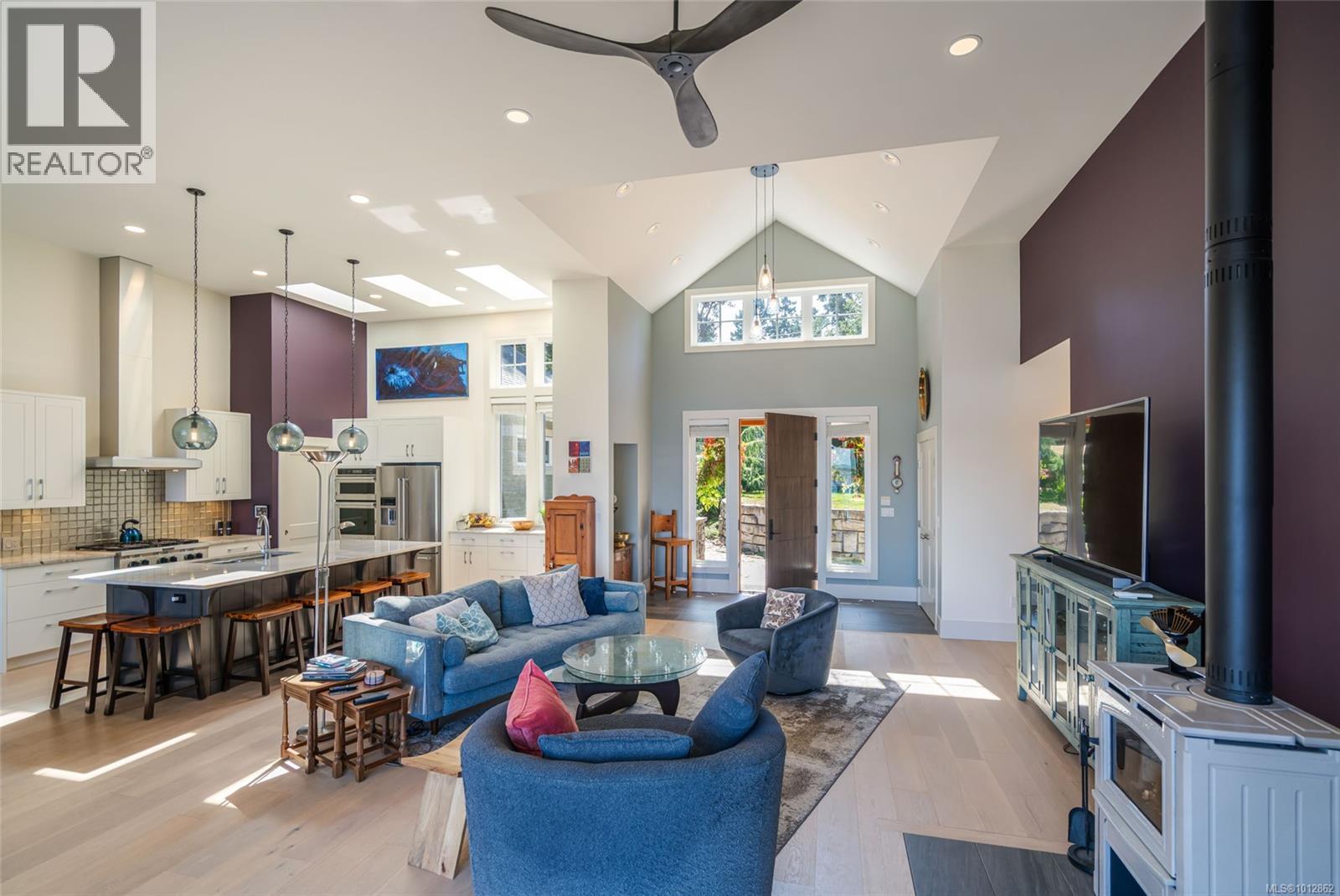5 Bedroom
4 Bathroom
3,239 ft2
Fireplace
Air Conditioned
Baseboard Heaters, Heat Pump
Waterfront On Ocean
$3,265,000
Vancouver Island Oceanfront, Foreshore lease with boat launch, newer main house; 2 bedroom guest cottage and artist’s studio…This property has it all ! Find your natural balance on this unique and private waterfront lot in the farm to table community of Nanoose Bay. The main house will dazzle you with soaring ceilings, chef’s Kitchen, generous quartz topped island and open plan living flowing through folding glass doors onto an immense oceanside deck. The tranquil Primary bedroom with ensuite is a haven of relaxation. The 2nd bedroom with ensuite, den / 3rd bedroom and 2 car garage makes this waterfront rancher the perfect retreat. Guests can relax in their own charming 2-bedroom cottage and the artists in the family can enjoy creating art or music in the insulated oceanside studio. Follow the path past your fire pit and waterside patio to your private boat launch in this rare, sheltered bay with special and inspiring views. (id:46156)
Property Details
|
MLS® Number
|
1012862 |
|
Property Type
|
Single Family |
|
Neigbourhood
|
Nanoose |
|
Features
|
Private Setting, Other, Marine Oriented |
|
Parking Space Total
|
2 |
|
Structure
|
Shed |
|
View Type
|
Mountain View, Ocean View |
|
Water Front Type
|
Waterfront On Ocean |
Building
|
Bathroom Total
|
4 |
|
Bedrooms Total
|
5 |
|
Constructed Date
|
2019 |
|
Cooling Type
|
Air Conditioned |
|
Fireplace Present
|
Yes |
|
Fireplace Total
|
1 |
|
Heating Fuel
|
Other |
|
Heating Type
|
Baseboard Heaters, Heat Pump |
|
Size Interior
|
3,239 Ft2 |
|
Total Finished Area
|
2764.71 Sqft |
|
Type
|
House |
Parking
Land
|
Access Type
|
Road Access |
|
Acreage
|
No |
|
Size Irregular
|
16988 |
|
Size Total
|
16988 Sqft |
|
Size Total Text
|
16988 Sqft |
|
Zoning Description
|
Rs1 |
|
Zoning Type
|
Residential |
Rooms
| Level |
Type |
Length |
Width |
Dimensions |
|
Main Level |
Primary Bedroom |
|
|
13'10 x 18'3 |
|
Main Level |
Living Room |
|
|
16'5 x 21'6 |
|
Main Level |
Laundry Room |
|
|
6'11 x 9'8 |
|
Main Level |
Kitchen |
|
|
13'10 x 17'8 |
|
Main Level |
Entrance |
|
|
13'5 x 6'1 |
|
Main Level |
Dining Room |
|
|
13'10 x 10'4 |
|
Main Level |
Bedroom |
|
|
13'7 x 9'11 |
|
Main Level |
Bedroom |
|
|
13'11 x 14'3 |
|
Main Level |
Ensuite |
|
|
13'10 x 17'3 |
|
Main Level |
Ensuite |
|
|
9'6 x 6'6 |
|
Main Level |
Bathroom |
|
|
6'11 x 7'9 |
|
Other |
Storage |
|
|
9'0 x 7'11 |
|
Other |
Studio |
|
|
16'0 x 14'11 |
|
Other |
Utility Room |
|
|
3'11 x 2'4 |
|
Other |
Bedroom |
|
|
12'7 x 8'10 |
|
Other |
Living Room |
|
|
13'0 x 16'7 |
|
Other |
Kitchen |
|
|
4'0 x 8'2 |
|
Other |
Entrance |
|
|
5'11 x 9'1 |
|
Other |
Bedroom |
|
|
12'7 x 10'1 |
|
Other |
Bathroom |
|
|
5'5 x 8'0 |
https://www.realtor.ca/real-estate/28826861/1524-haida-way-nanoose-bay-nanoose





































































