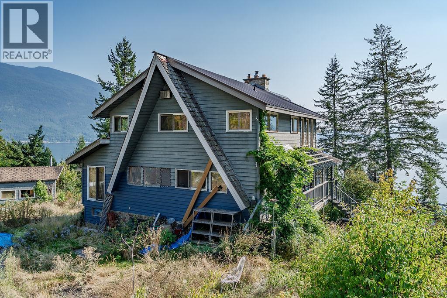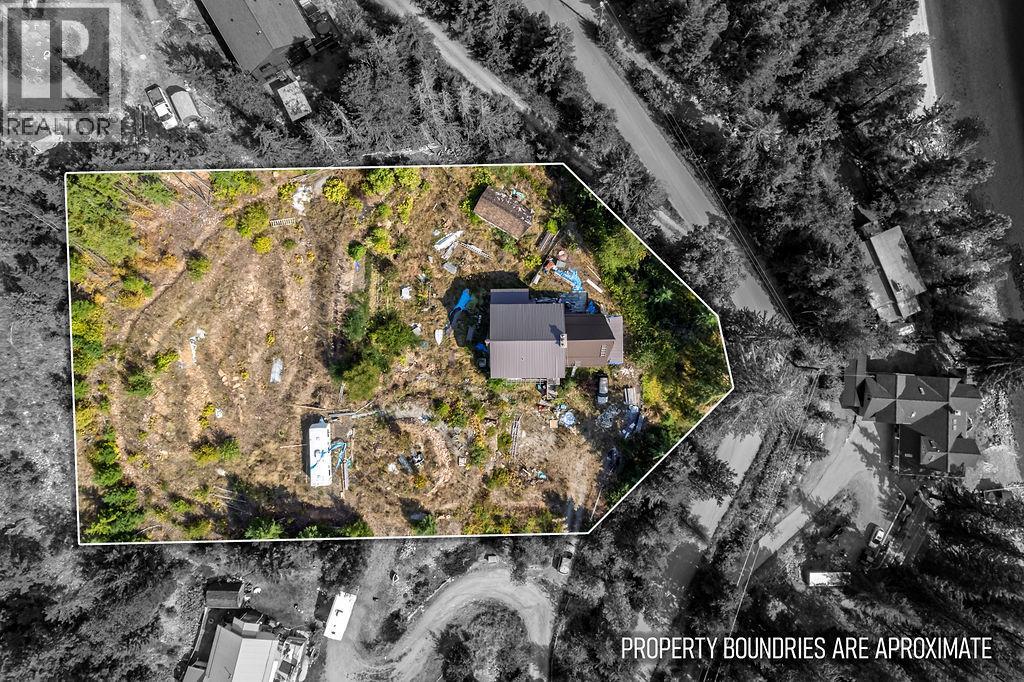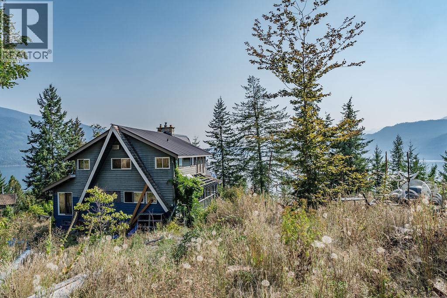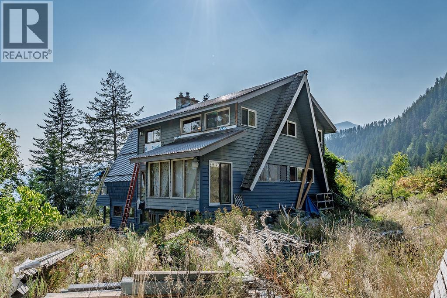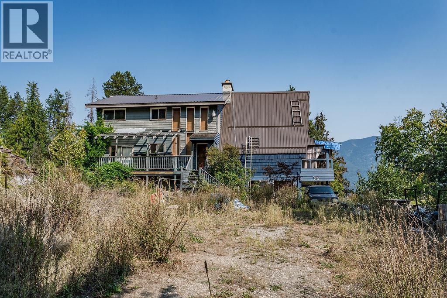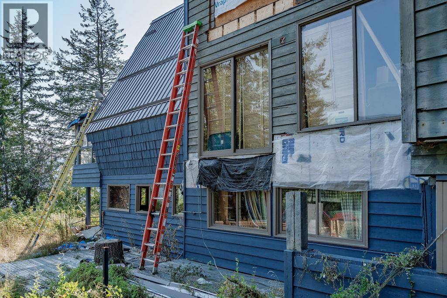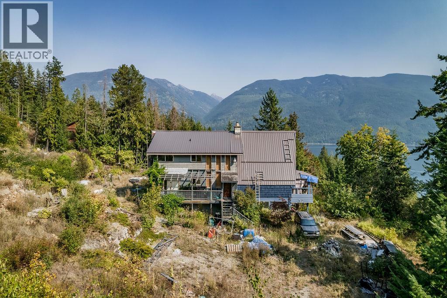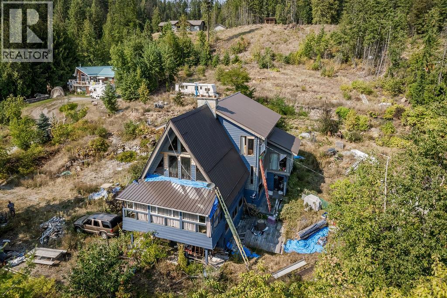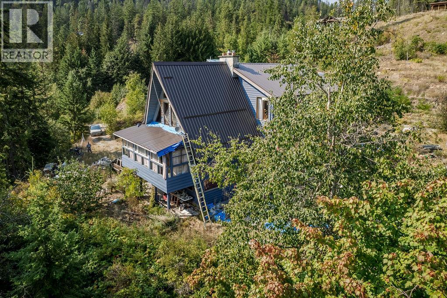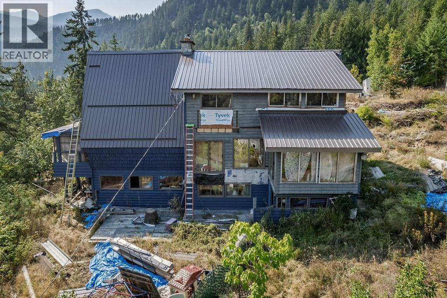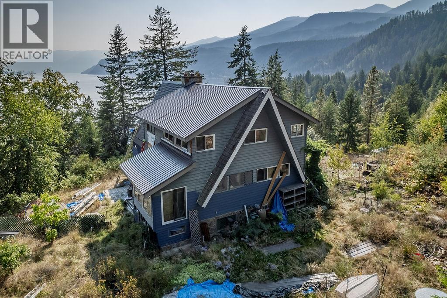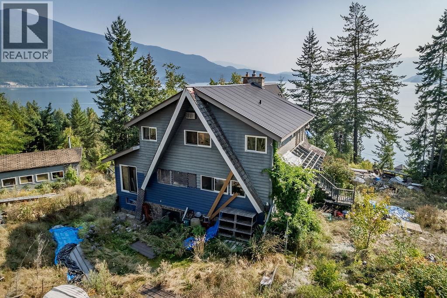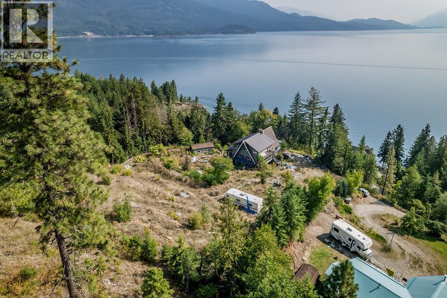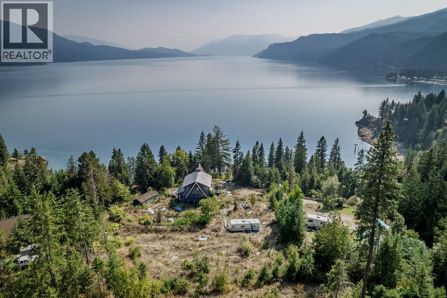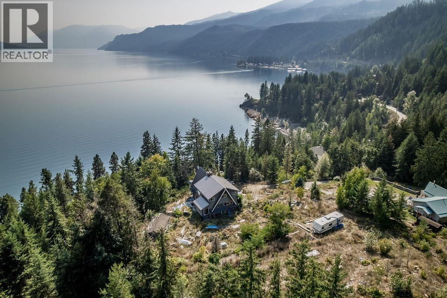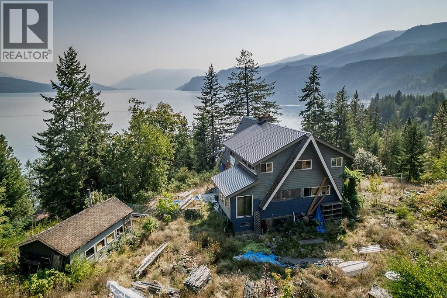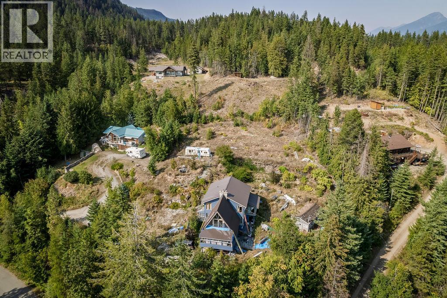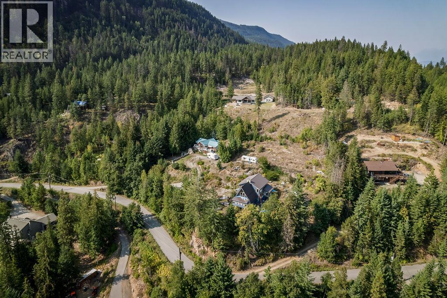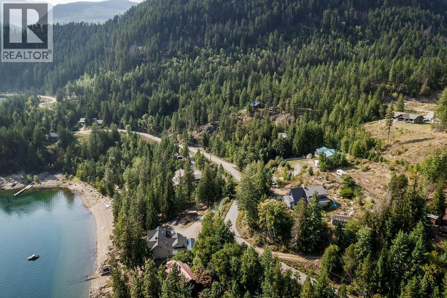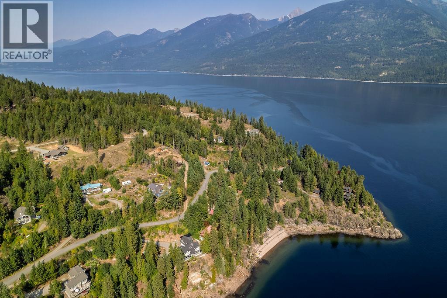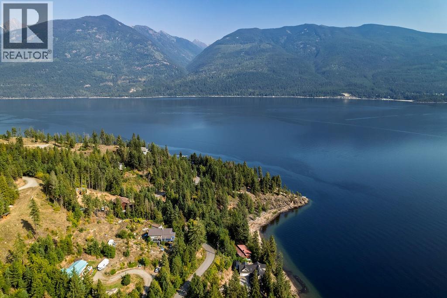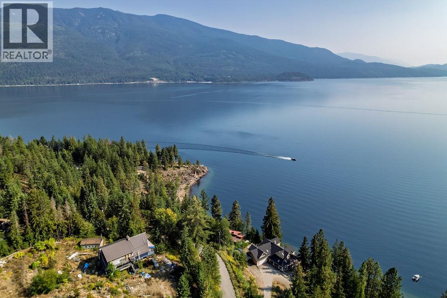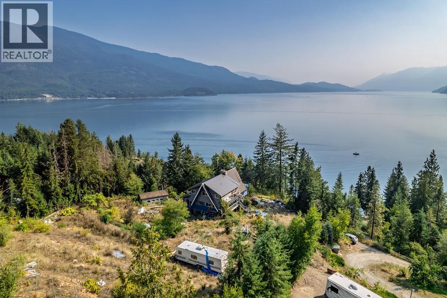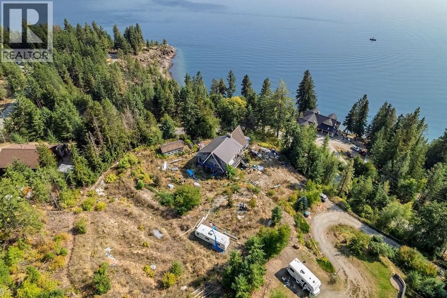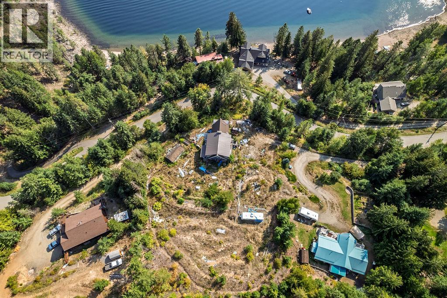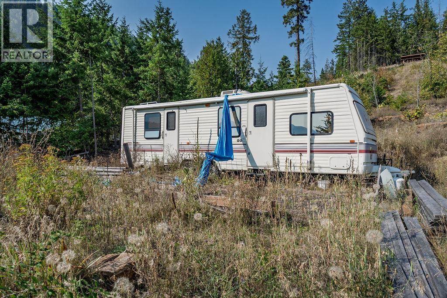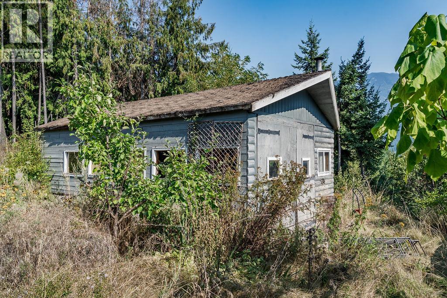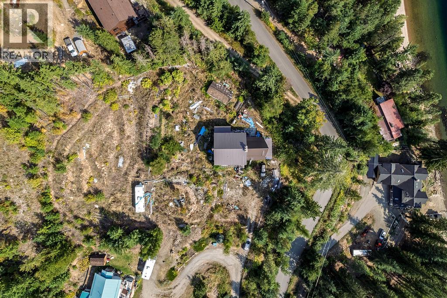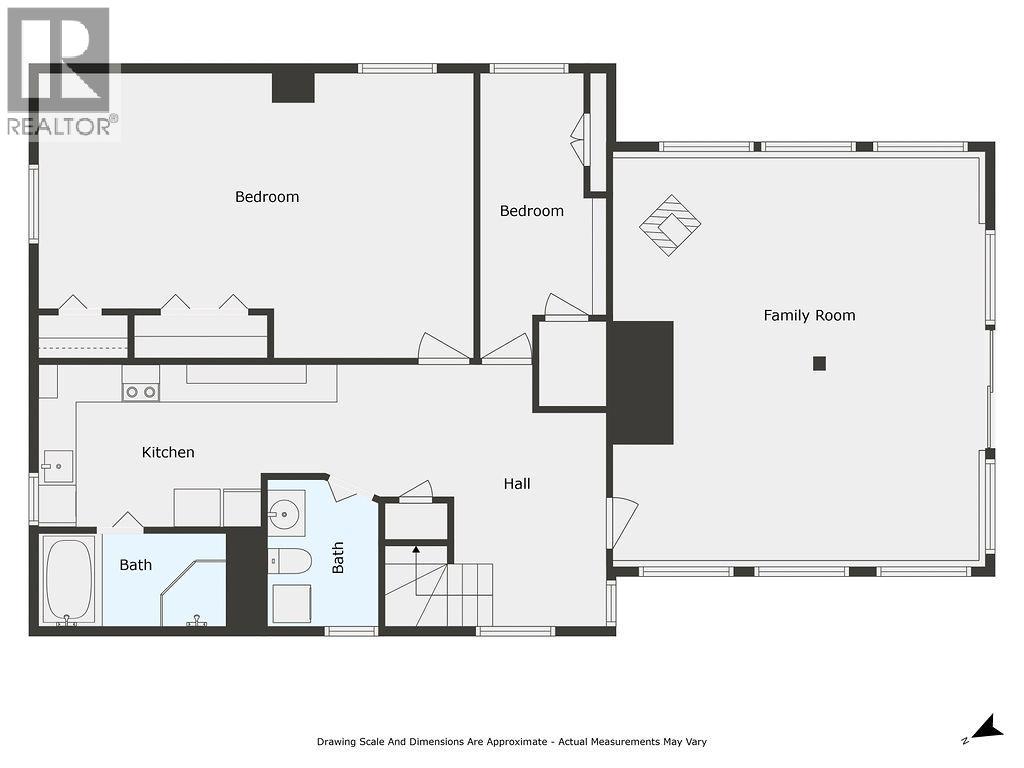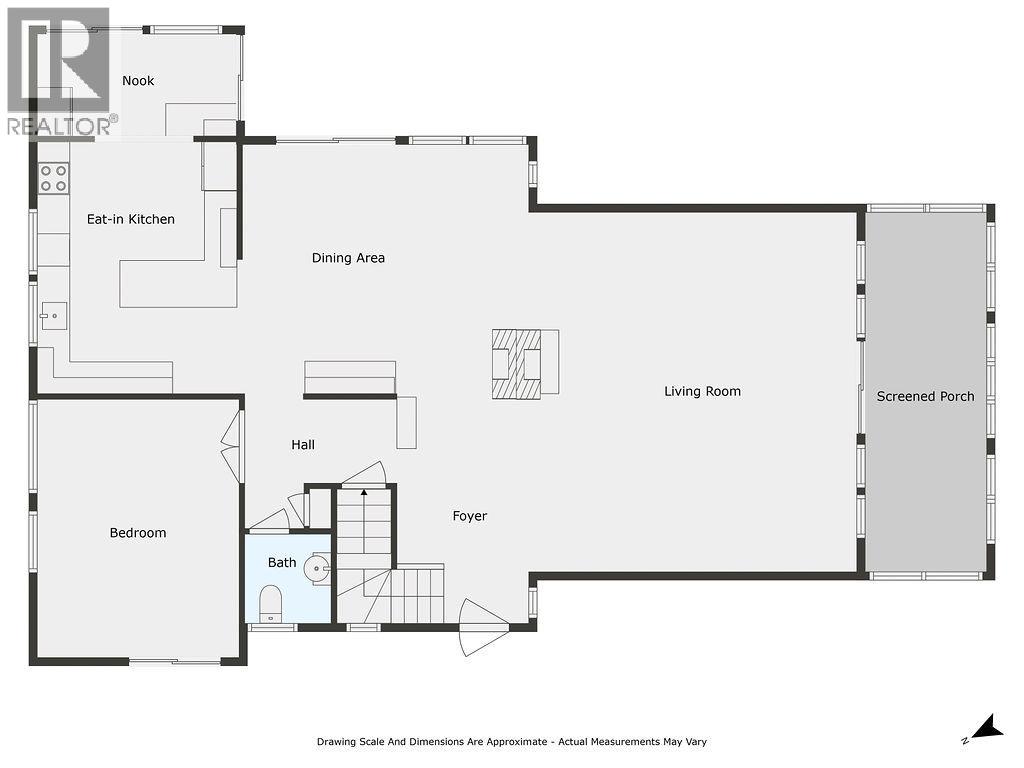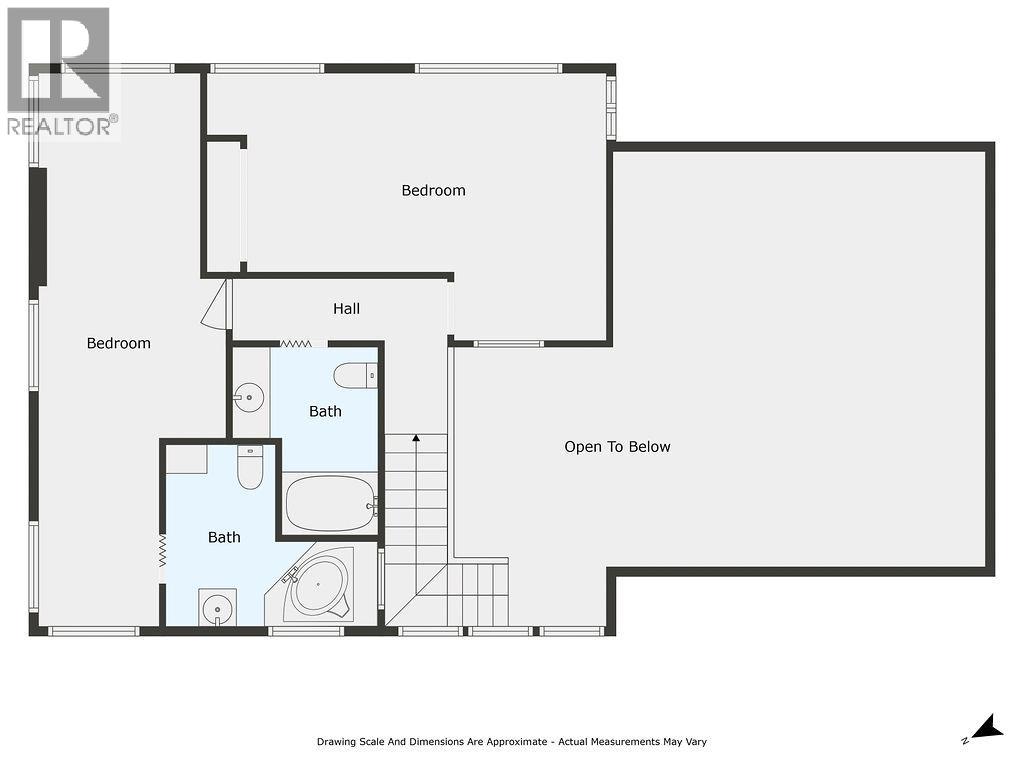4 Bedroom
5 Bathroom
3,448 ft2
Other
Baseboard Heaters
Acreage
$575,000
Located in the quiet neighborhood of Woodbury Village. This home, situated on 1.079 acres, offers potential for the right buyer. Featuring nearly 3500 sq ft of living space, with 4 bedrooms, 5 bathrooms, and 2 kitchens. Key attributes include a private setting, vaulted ceilings in the living room, a cozy wood-burning stove, generously sized bedrooms and walk out basement. The property provides great views of Kootenay Lake, is conveniently close to a marina, and less than a ten minute drive from Ainsworth Hot Springs. This is a handyman special! (id:46156)
Property Details
|
MLS® Number
|
10361717 |
|
Property Type
|
Single Family |
|
Neigbourhood
|
Balfour to Kaslo West |
|
Parking Space Total
|
10 |
Building
|
Bathroom Total
|
5 |
|
Bedrooms Total
|
4 |
|
Architectural Style
|
Other |
|
Constructed Date
|
1982 |
|
Construction Style Attachment
|
Detached |
|
Exterior Finish
|
Other |
|
Half Bath Total
|
2 |
|
Heating Type
|
Baseboard Heaters |
|
Roof Material
|
Metal |
|
Roof Style
|
Unknown |
|
Stories Total
|
3 |
|
Size Interior
|
3,448 Ft2 |
|
Type
|
House |
|
Utility Water
|
Shared Well |
Land
|
Acreage
|
Yes |
|
Sewer
|
Septic Tank |
|
Size Irregular
|
1.08 |
|
Size Total
|
1.08 Ac|1 - 5 Acres |
|
Size Total Text
|
1.08 Ac|1 - 5 Acres |
Rooms
| Level |
Type |
Length |
Width |
Dimensions |
|
Second Level |
Full Bathroom |
|
|
Measurements not available |
|
Second Level |
Full Ensuite Bathroom |
|
|
Measurements not available |
|
Second Level |
Bedroom |
|
|
21' x 14' |
|
Second Level |
Primary Bedroom |
|
|
29' x 9'10'' |
|
Lower Level |
Partial Bathroom |
|
|
Measurements not available |
|
Lower Level |
Full Bathroom |
|
|
Measurements not available |
|
Lower Level |
Family Room |
|
|
19'7'' x 21'2'' |
|
Lower Level |
Bedroom |
|
|
22'10'' x 14'11'' |
|
Lower Level |
Kitchen |
|
|
11'8'' x 8'6'' |
|
Main Level |
Partial Bathroom |
|
|
Measurements not available |
|
Main Level |
Foyer |
|
|
8' x 13'7'' |
|
Main Level |
Bedroom |
|
|
12'3'' x 15'8'' |
|
Main Level |
Living Room |
|
|
27'11'' x 21'9'' |
|
Main Level |
Dining Room |
|
|
9'8'' x 15'5'' |
|
Main Level |
Dining Nook |
|
|
12' x 6'2'' |
|
Main Level |
Kitchen |
|
|
12'1'' x 15'3'' |
https://www.realtor.ca/real-estate/28832298/4259-woodbury-village-road-ainsworth-balfour-to-kaslo-west


