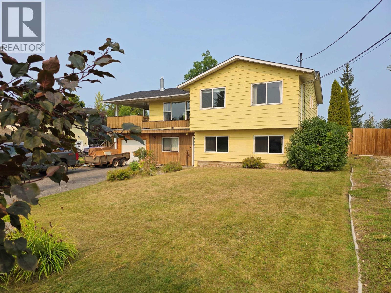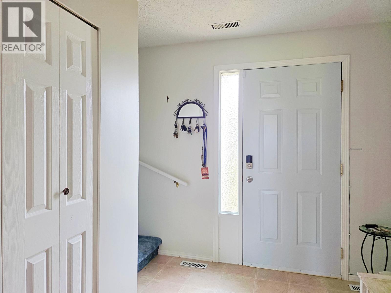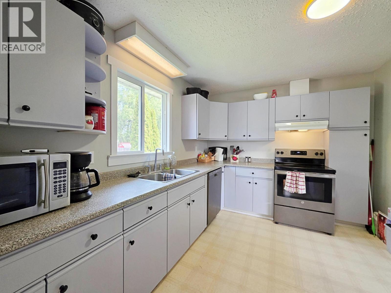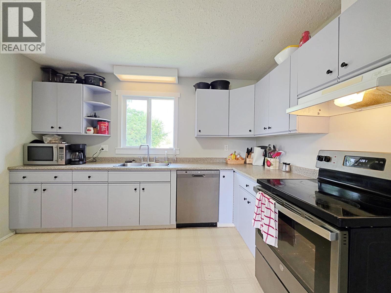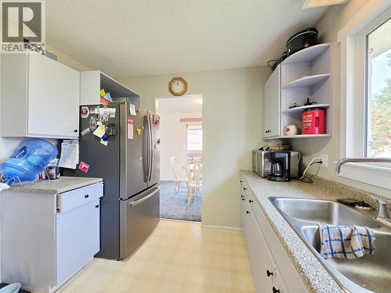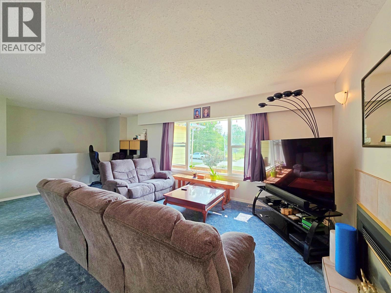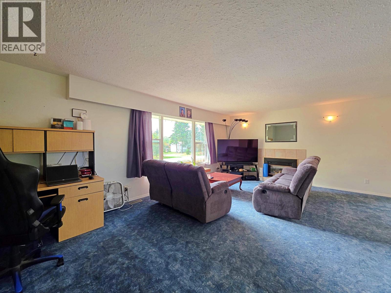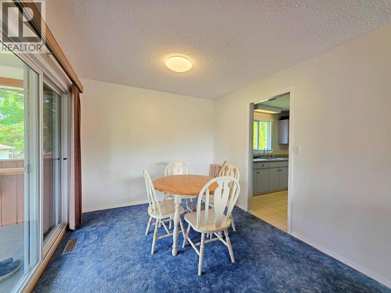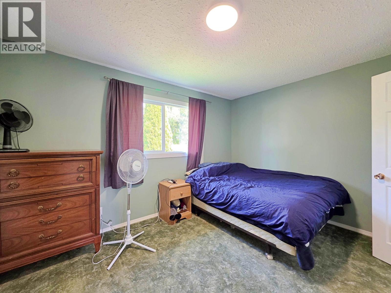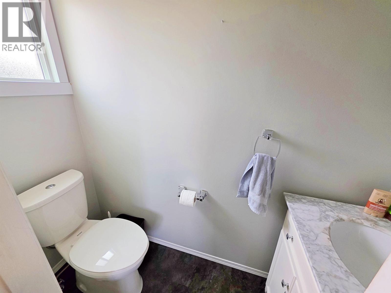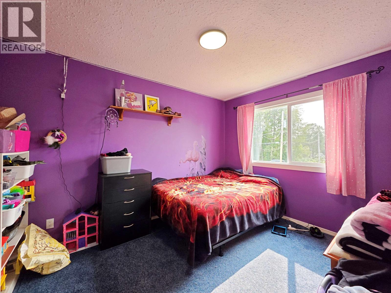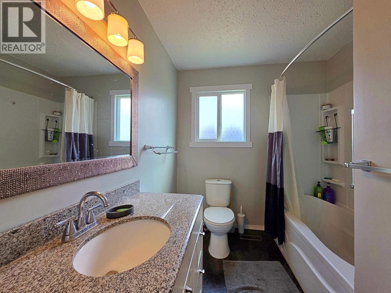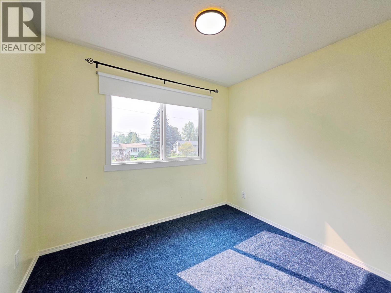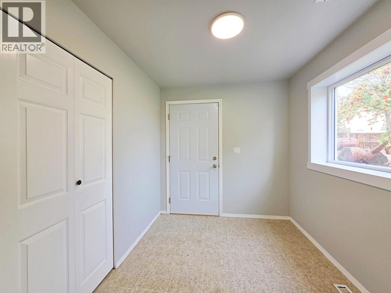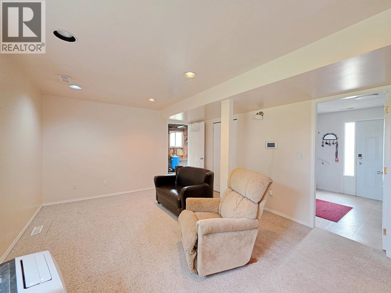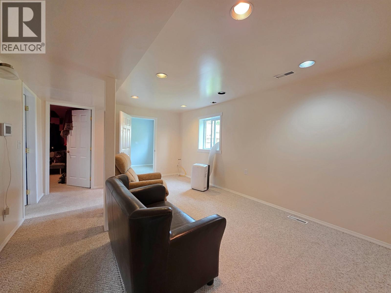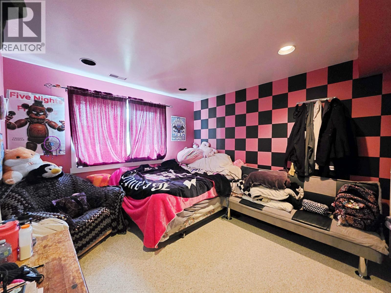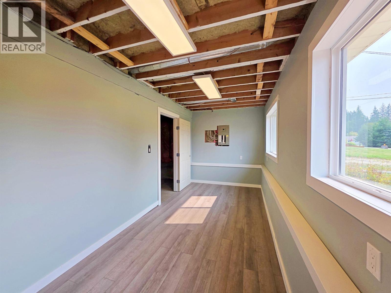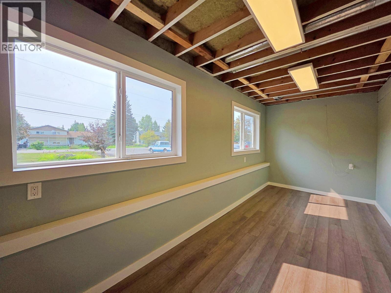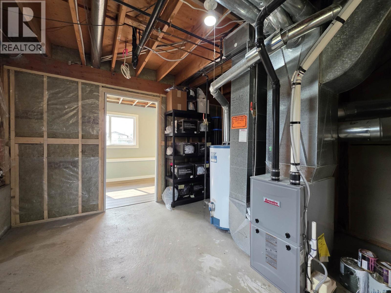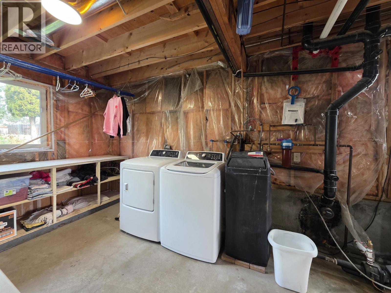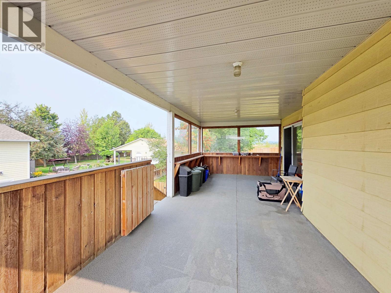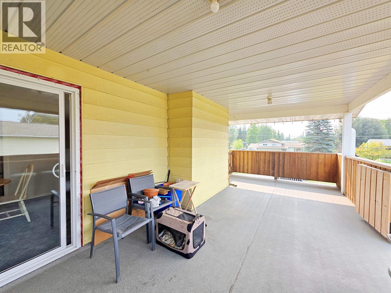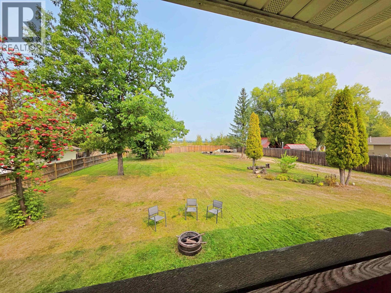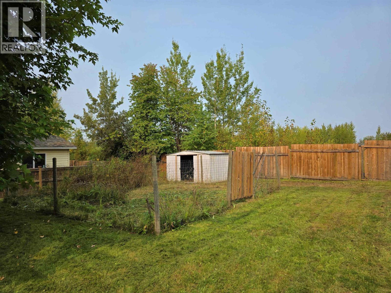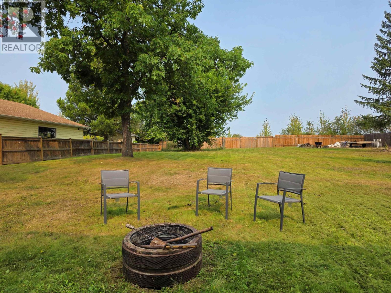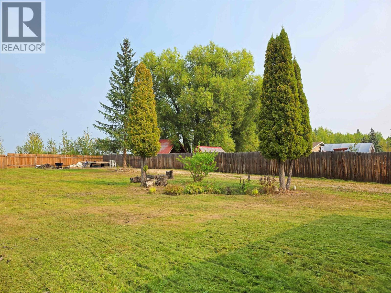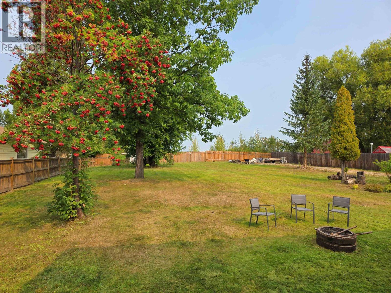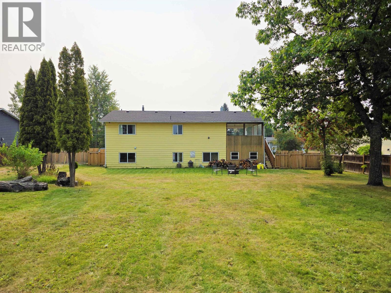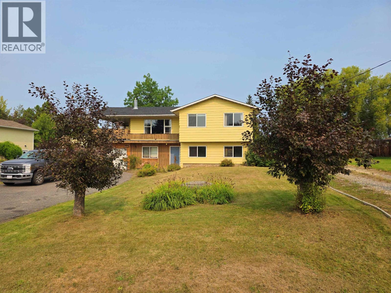4 Bedroom
2 Bathroom
2,252 ft2
Basement Entry
Fireplace
Forced Air
$439,900
Welcome to comfortable living in South Quesnel, just steps from Dragon Lake, lakeview elementary & the brand-new Quesnel Junior School! This nice roomy basement entry family home has had many updates including hi-efficiency natural gas furnace, asphalt shingle roof, windows, doors, and more. Nice flat and usable half acre lot with paved driveway, covered parking, mature trees and firepit out back. Ample private water well and CRD sewer system are a bonus to this great package. (id:46156)
Property Details
|
MLS® Number
|
R3044998 |
|
Property Type
|
Single Family |
|
Storage Type
|
Storage |
Building
|
Bathroom Total
|
2 |
|
Bedrooms Total
|
4 |
|
Architectural Style
|
Basement Entry |
|
Basement Development
|
Partially Finished |
|
Basement Type
|
Full (partially Finished) |
|
Constructed Date
|
1978 |
|
Construction Style Attachment
|
Detached |
|
Fireplace Present
|
Yes |
|
Fireplace Total
|
1 |
|
Foundation Type
|
Concrete Perimeter |
|
Heating Fuel
|
Natural Gas |
|
Heating Type
|
Forced Air |
|
Roof Material
|
Asphalt Shingle |
|
Roof Style
|
Conventional |
|
Stories Total
|
2 |
|
Size Interior
|
2,252 Ft2 |
|
Total Finished Area
|
2252 Sqft |
|
Type
|
House |
|
Utility Water
|
Ground-level Well |
Parking
Land
|
Acreage
|
No |
|
Size Irregular
|
0.5 |
|
Size Total
|
0.5 Ac |
|
Size Total Text
|
0.5 Ac |
Rooms
| Level |
Type |
Length |
Width |
Dimensions |
|
Basement |
Foyer |
9 ft ,8 in |
6 ft ,8 in |
9 ft ,8 in x 6 ft ,8 in |
|
Basement |
Bedroom 4 |
11 ft |
12 ft ,4 in |
11 ft x 12 ft ,4 in |
|
Basement |
Mud Room |
9 ft |
7 ft ,6 in |
9 ft x 7 ft ,6 in |
|
Basement |
Recreational, Games Room |
18 ft |
12 ft ,6 in |
18 ft x 12 ft ,6 in |
|
Basement |
Utility Room |
9 ft |
10 ft |
9 ft x 10 ft |
|
Basement |
Laundry Room |
9 ft |
9 ft |
9 ft x 9 ft |
|
Basement |
Office |
7 ft ,6 in |
8 ft ,1 in |
7 ft ,6 in x 8 ft ,1 in |
|
Main Level |
Living Room |
20 ft ,7 in |
13 ft ,6 in |
20 ft ,7 in x 13 ft ,6 in |
|
Main Level |
Dining Room |
9 ft ,5 in |
10 ft |
9 ft ,5 in x 10 ft |
|
Main Level |
Kitchen |
11 ft ,9 in |
9 ft ,6 in |
11 ft ,9 in x 9 ft ,6 in |
|
Main Level |
Primary Bedroom |
10 ft ,5 in |
12 ft ,8 in |
10 ft ,5 in x 12 ft ,8 in |
|
Main Level |
Bedroom 2 |
9 ft ,5 in |
12 ft |
9 ft ,5 in x 12 ft |
|
Main Level |
Bedroom 3 |
8 ft ,6 in |
9 ft ,3 in |
8 ft ,6 in x 9 ft ,3 in |
https://www.realtor.ca/real-estate/28832233/2458-ferguson-street-quesnel


