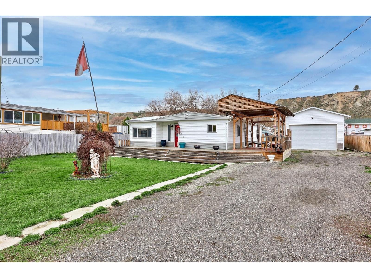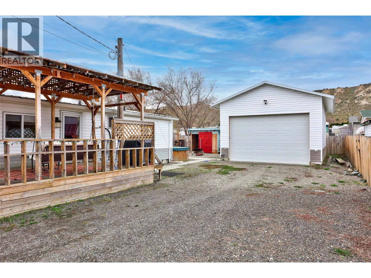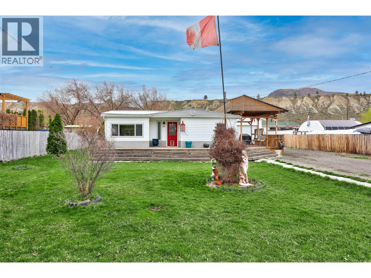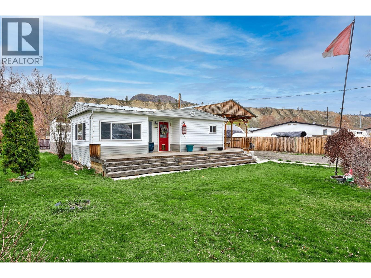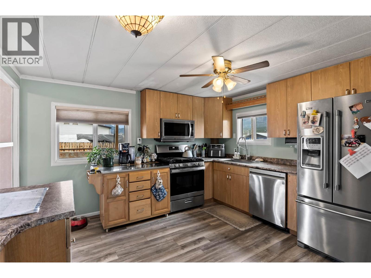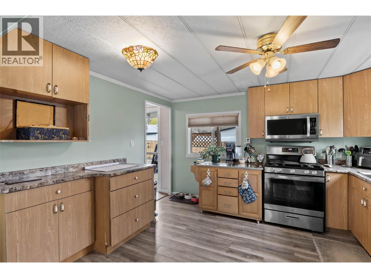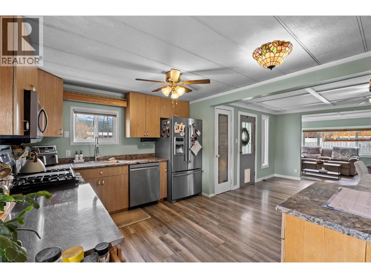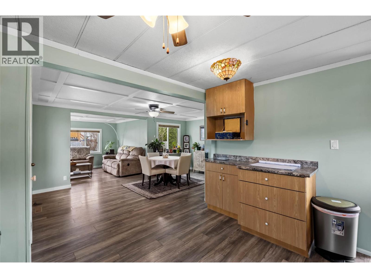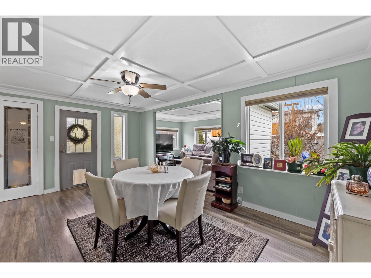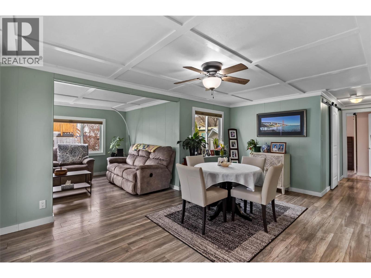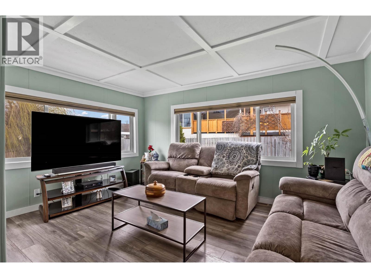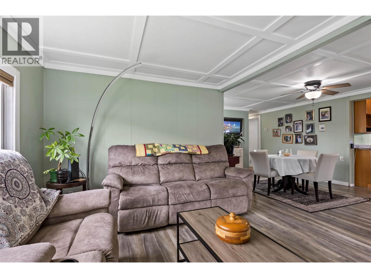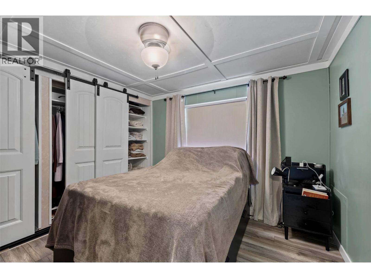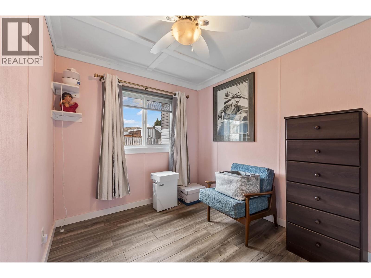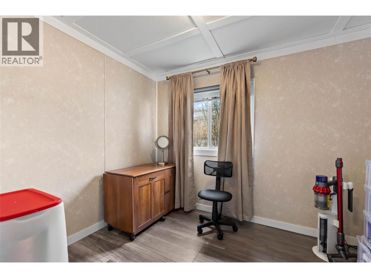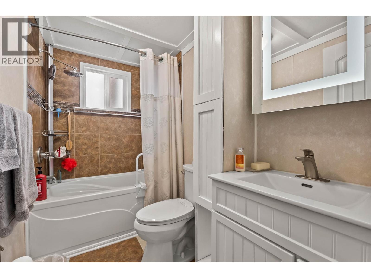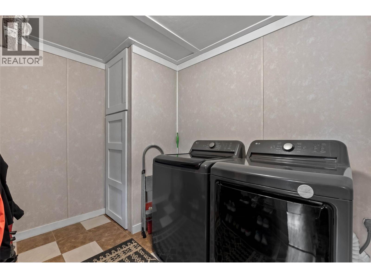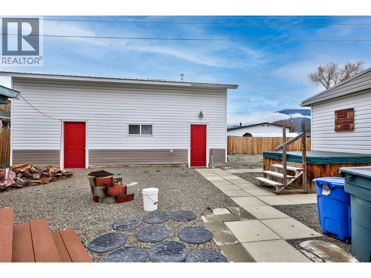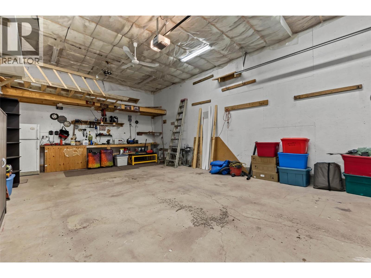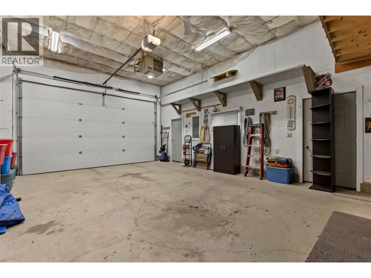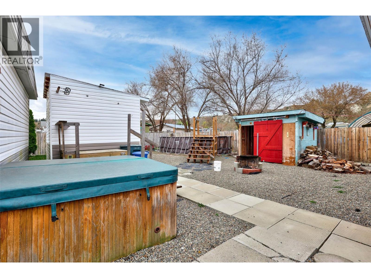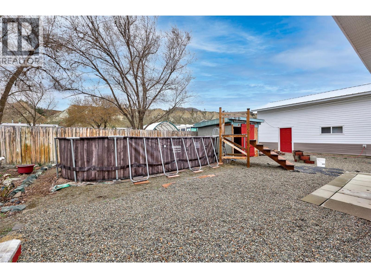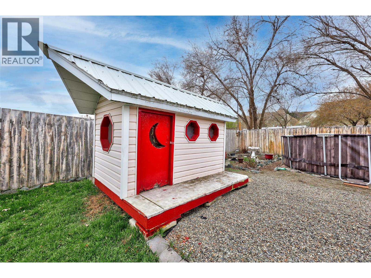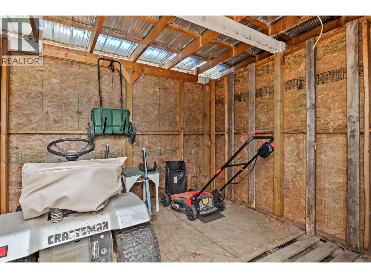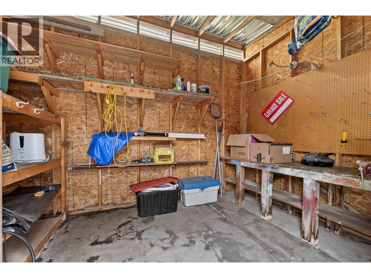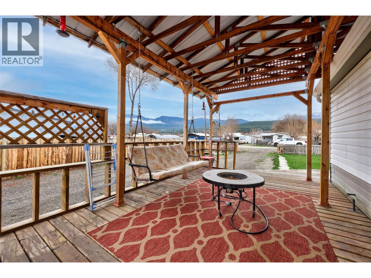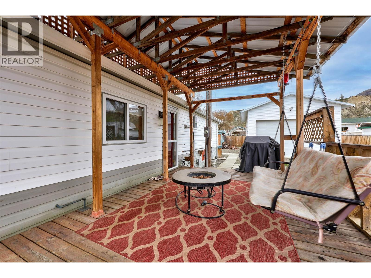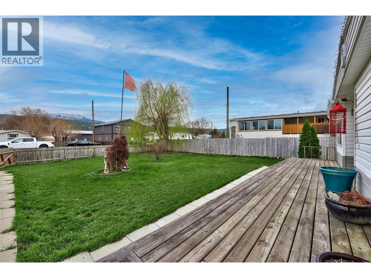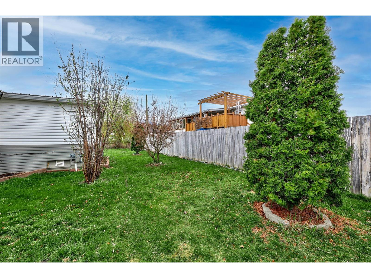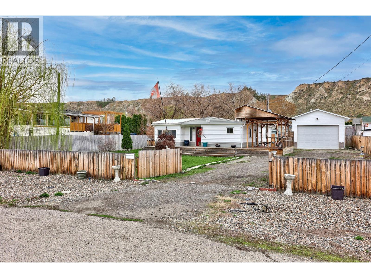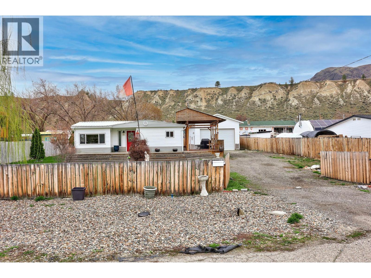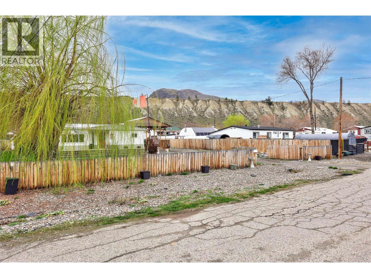3 Bedroom
1 Bathroom
960 ft2
Above Ground Pool
Central Air Conditioning
Forced Air, See Remarks
$550,000
Check out this nicely updated 2-bedroom plus den (or 3rd bdrm) home on a spacious lot in Pritchard, featuring a fully fenced yard and newer detached garage! The open design includes a modern kitchen with newer appliances. Outdoor highlights are hot tub, an above-ground pool, fruit trees, playhouse and storage sheds. Steel roof installed on the home in 2012, electrical system with silver label, and a shop built in 2019 with permit, sewer hookup and RV plug. The furnace and A/C were installed in 2018, and the covered deck, completed in 2020, features a natural gas BBQ, is perfect for gatherings. Enjoy hosting family and friends with ample parking and just a quick walk to the river for fishing, boating or floating this charming property is just 25 minutes from Kamloops. Don’t miss the chance to make it your home, book a showing today! (id:46156)
Property Details
|
MLS® Number
|
10362153 |
|
Property Type
|
Single Family |
|
Neigbourhood
|
Pritchard |
|
Parking Space Total
|
2 |
|
Pool Type
|
Above Ground Pool |
Building
|
Bathroom Total
|
1 |
|
Bedrooms Total
|
3 |
|
Appliances
|
Refrigerator, Dishwasher, Microwave, Washer & Dryer |
|
Constructed Date
|
1970 |
|
Cooling Type
|
Central Air Conditioning |
|
Heating Type
|
Forced Air, See Remarks |
|
Roof Material
|
Metal |
|
Roof Style
|
Unknown |
|
Stories Total
|
1 |
|
Size Interior
|
960 Ft2 |
|
Type
|
Manufactured Home |
|
Utility Water
|
Municipal Water |
Parking
|
Additional Parking
|
|
|
Detached Garage
|
2 |
|
R V
|
2 |
Land
|
Acreage
|
No |
|
Current Use
|
Other |
|
Sewer
|
Municipal Sewage System |
|
Size Irregular
|
0.27 |
|
Size Total
|
0.27 Ac|under 1 Acre |
|
Size Total Text
|
0.27 Ac|under 1 Acre |
Rooms
| Level |
Type |
Length |
Width |
Dimensions |
|
Main Level |
4pc Bathroom |
|
|
Measurements not available |
|
Main Level |
Laundry Room |
|
|
10' x 6' |
|
Main Level |
Bedroom |
|
|
10'2'' x 8' |
|
Main Level |
Bedroom |
|
|
9' x 7' |
|
Main Level |
Primary Bedroom |
|
|
10'11'' x 9'11'' |
|
Main Level |
Dining Room |
|
|
17' x 11'2'' |
|
Main Level |
Living Room |
|
|
13'7'' x 10'2'' |
|
Main Level |
Kitchen |
|
|
12'4'' x 10'11'' |
https://www.realtor.ca/real-estate/28831980/4945-anker-road-pritchard-pritchard


