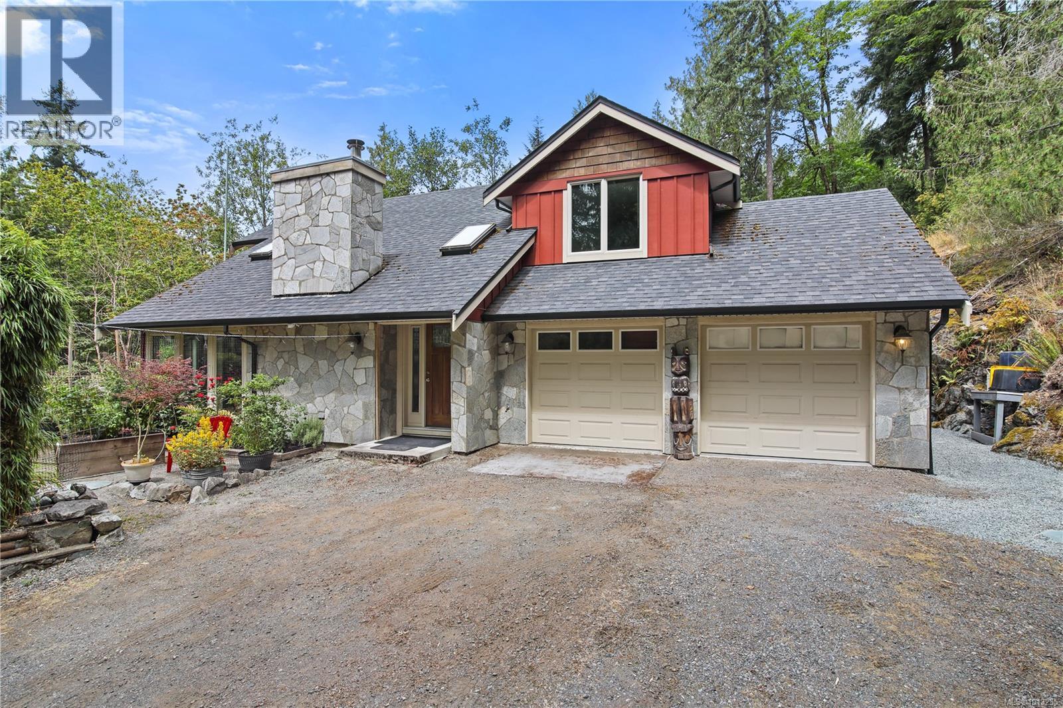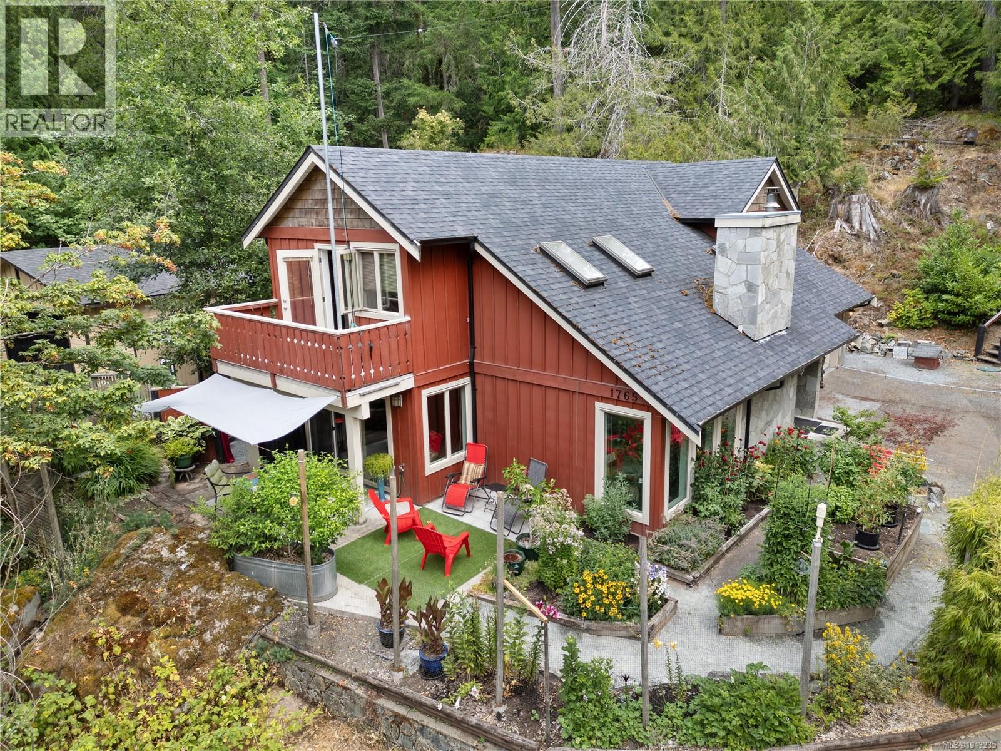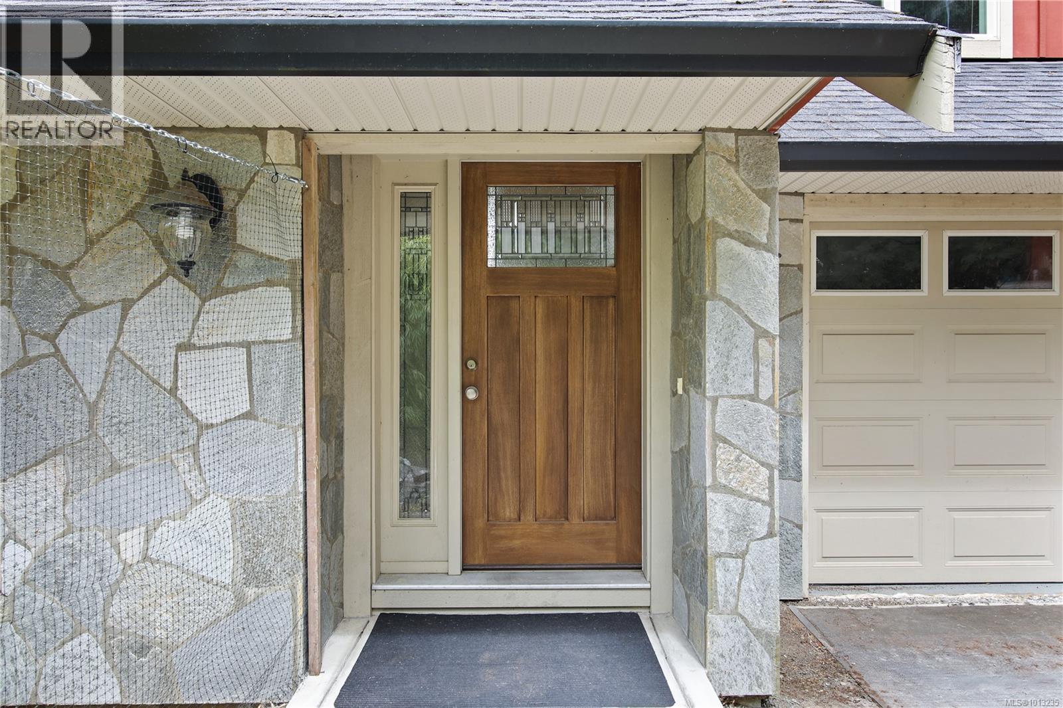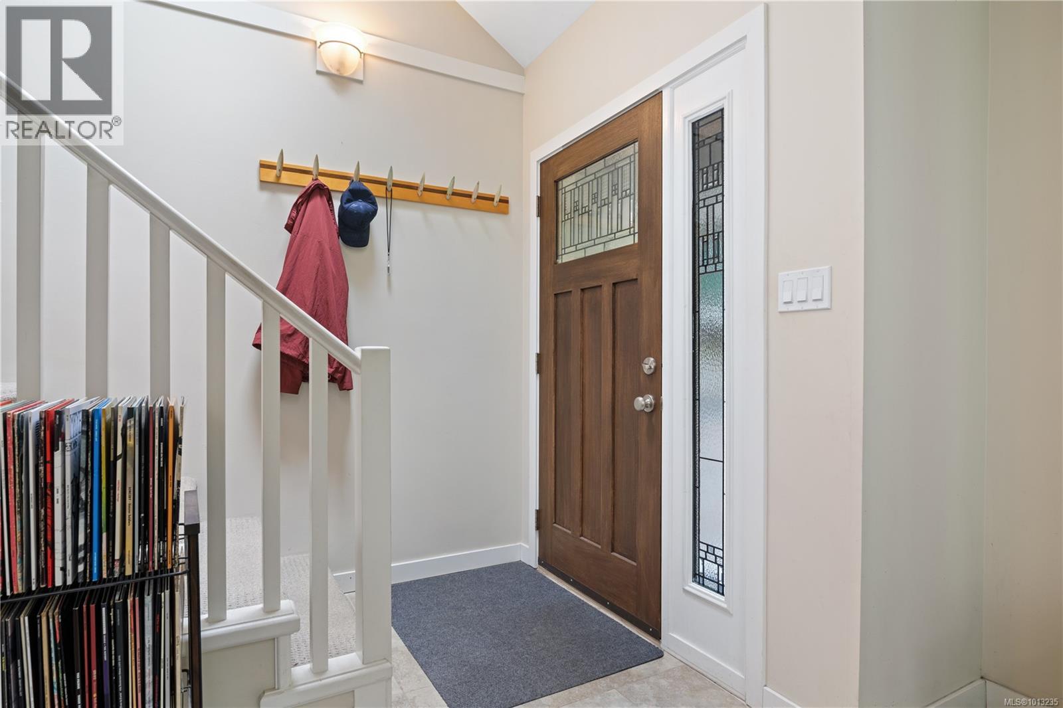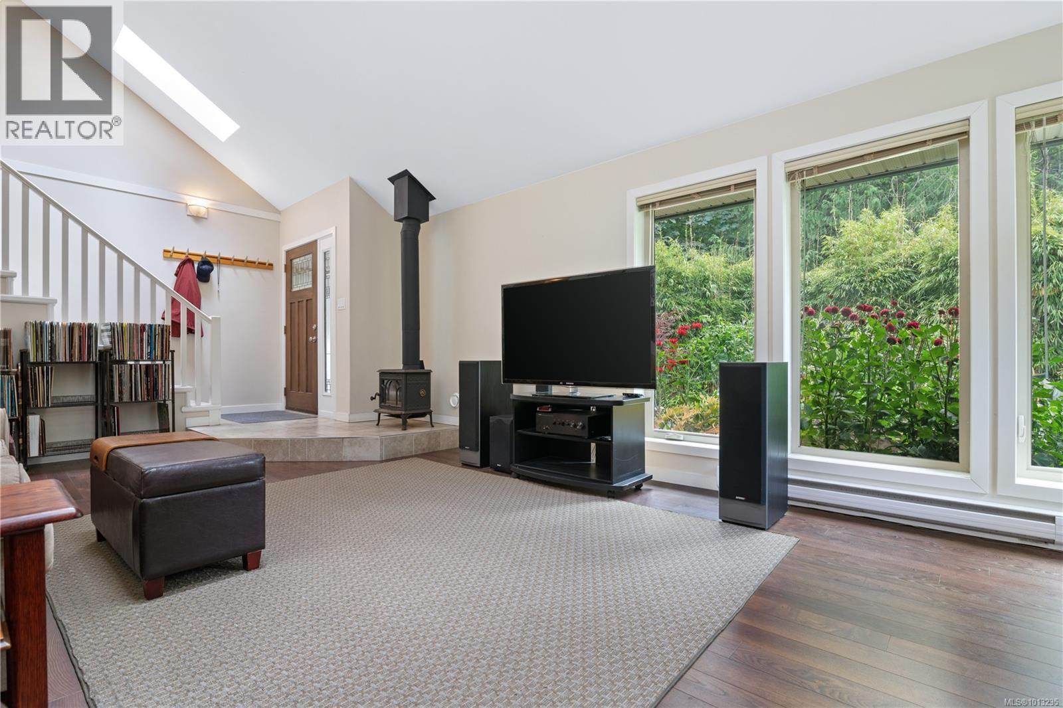3 Bedroom
3 Bathroom
1,890 ft2
Westcoast
Fireplace
None
Baseboard Heaters
$897,000
Welcome to 1765 East Shawnigan Lake Rd—Charming, Peaceful, and Move-In Ready. Built in 2010, this 3 bed, 3 bath home stands apart from older acreage and entry-level options, offering modern systems and lifestyle appeal. The main level showcases a vaulted ceiling with skylights, floor-to-ceiling windows, and a cozy woodstove—perfect for fall and winter evenings. The kitchen with island flows to dining and a private outdoor living space where nature greets you daily. Double garage access and a 2-piece bath complete the level. Upstairs features 3 bedrooms and 2 baths, including a primary with walk-in closet and ensuite. Recent care includes septic service, chimney swept, and new HWT. The landscaped gardens are deer-protected, while the hillside setting provides western exposure and peaceful Shawnigan views. A newer, well-kept home positioned for today’s buyers—showings easily arranged. (id:46156)
Property Details
|
MLS® Number
|
1013235 |
|
Property Type
|
Single Family |
|
Neigbourhood
|
Shawnigan |
|
Features
|
Hillside, Park Setting, Southern Exposure, Wooded Area, Irregular Lot Size, Other, Rectangular |
|
Parking Space Total
|
4 |
|
Plan
|
Vip18786 |
|
Structure
|
Shed, Patio(s) |
|
View Type
|
Mountain View |
Building
|
Bathroom Total
|
3 |
|
Bedrooms Total
|
3 |
|
Architectural Style
|
Westcoast |
|
Constructed Date
|
2010 |
|
Cooling Type
|
None |
|
Fireplace Present
|
Yes |
|
Fireplace Total
|
1 |
|
Heating Fuel
|
Electric, Wood |
|
Heating Type
|
Baseboard Heaters |
|
Size Interior
|
1,890 Ft2 |
|
Total Finished Area
|
1528 Sqft |
|
Type
|
House |
Land
|
Acreage
|
No |
|
Size Irregular
|
0.6 |
|
Size Total
|
0.6 Ac |
|
Size Total Text
|
0.6 Ac |
|
Zoning Description
|
R2 |
|
Zoning Type
|
Residential |
Rooms
| Level |
Type |
Length |
Width |
Dimensions |
|
Second Level |
Ensuite |
|
|
3-Piece |
|
Second Level |
Primary Bedroom |
|
|
11'6 x 13'2 |
|
Second Level |
Bathroom |
|
|
4-Piece |
|
Second Level |
Bedroom |
|
|
10'8 x 9'6 |
|
Second Level |
Bedroom |
|
|
11'6 x 10'0 |
|
Main Level |
Patio |
|
|
10'4 x 19'3 |
|
Main Level |
Storage |
|
|
8'0 x 6'0 |
|
Main Level |
Bathroom |
|
|
2-Piece |
|
Main Level |
Kitchen |
|
|
11'7 x 13'0 |
|
Main Level |
Dining Room |
|
|
12'10 x 12'10 |
|
Main Level |
Living Room |
|
|
22'1 x 13'6 |
https://www.realtor.ca/real-estate/28831548/1765-shawnigan-lake-rd-shawnigan-lake-shawnigan


