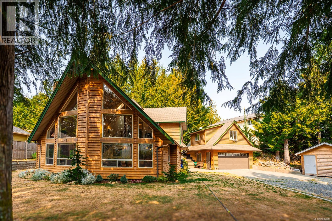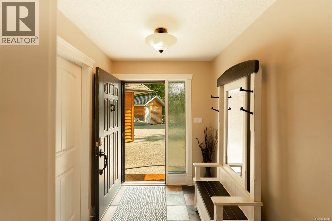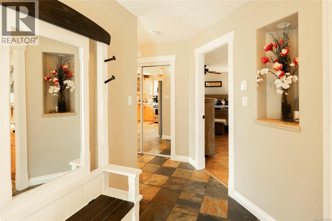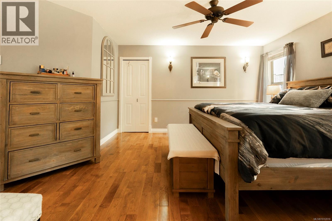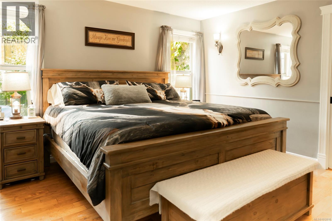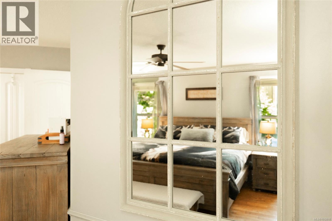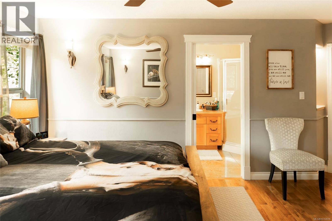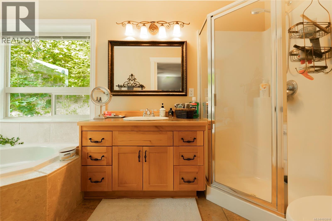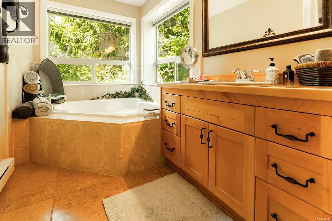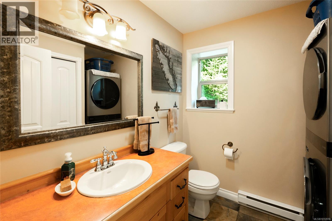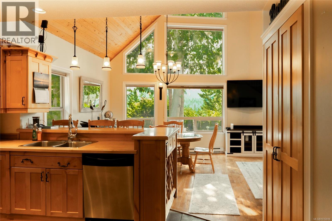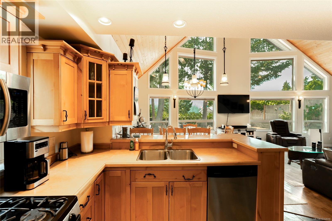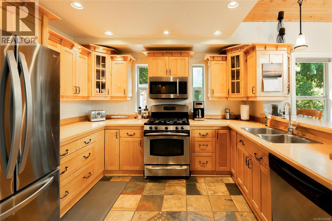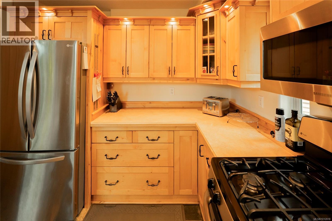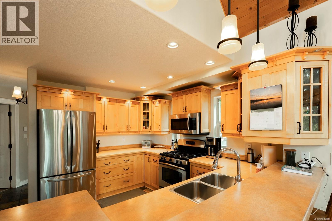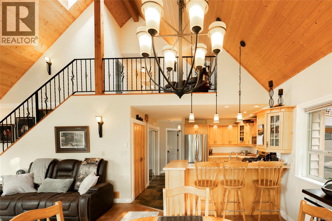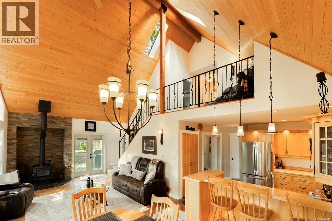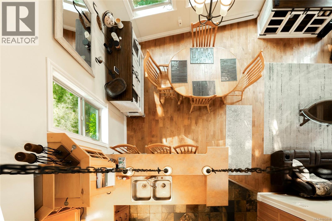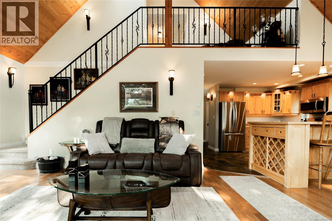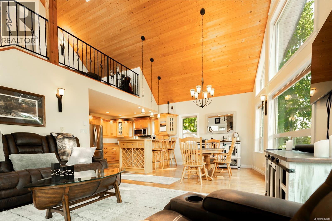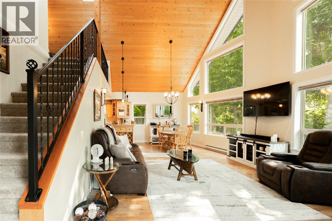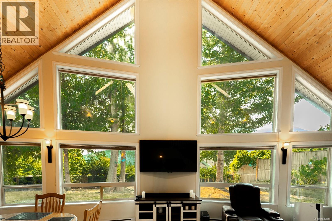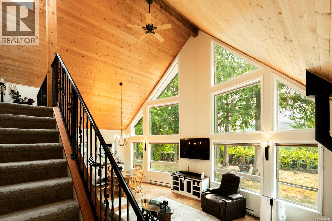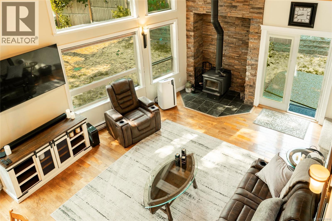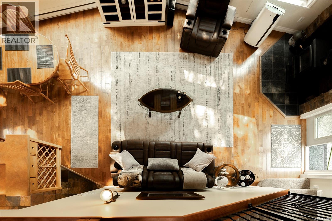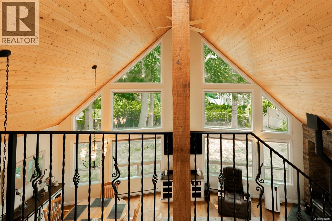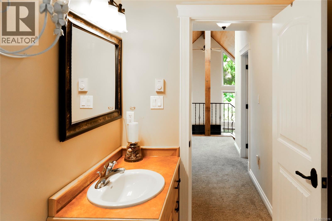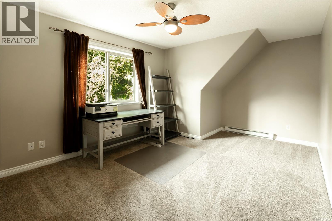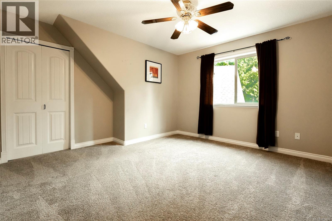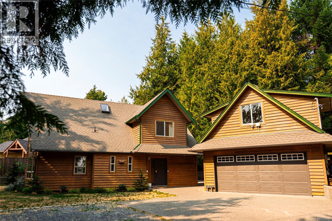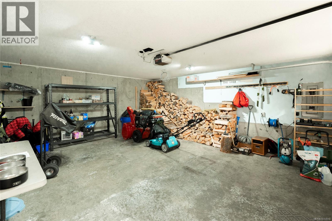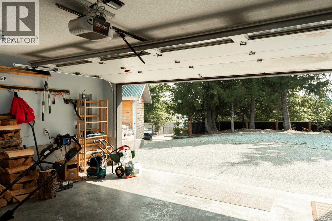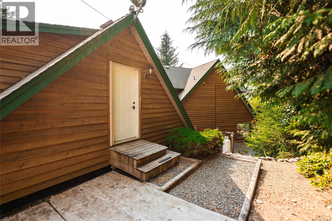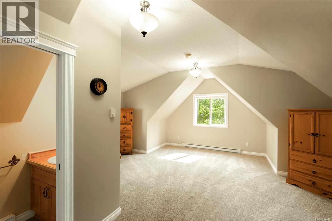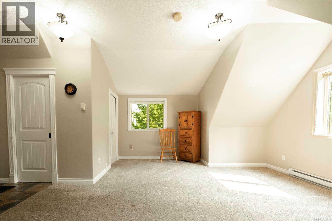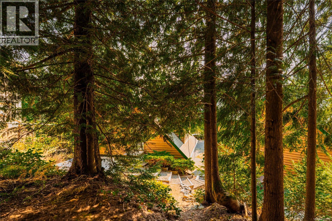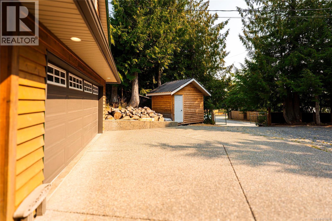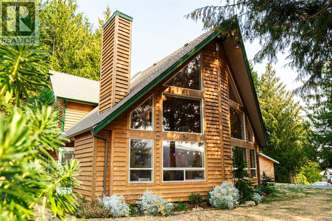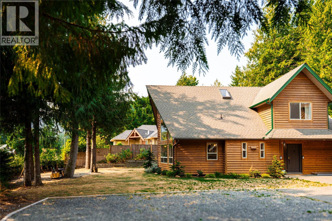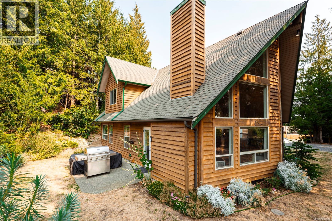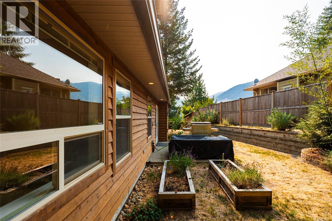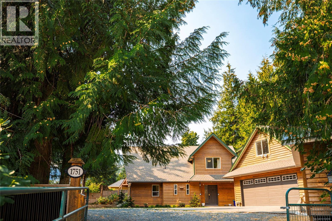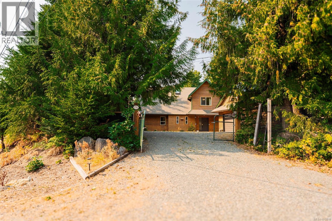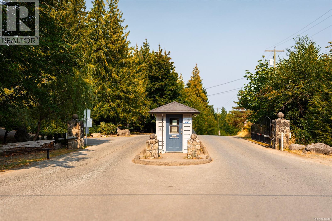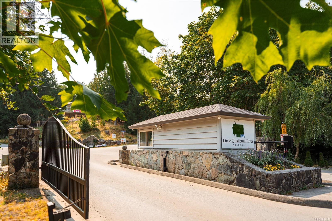4 Bedroom
4 Bathroom
2,108 ft2
Cottage, Cabin, Westcoast
Fireplace
None
Baseboard Heaters
$789,000Maintenance,
$210 Monthly
Imagine waking up to the sound of the breeze rustling through the trees and the sight of sun-drenched mountains outside your window. Nestled in the exclusive, gated community of Little Qualicum River Village, this is where adventure meets serenity. Inside, vaulted ceilings and expansive windows create an airy, light-filled space that feels both grand and incredibly welcoming. A large open-concept kitchen The upper floor loft offers stunning views and privacy with two bedrooms, or flexible office spaces. Beyond the main home, a detached garage with a guest suite above provides the perfect private space for visiting family and friends. With nearby trails, rivers, and lakes, this home is a launchpad for the ideal outdoor lifestyle. (id:46156)
Property Details
|
MLS® Number
|
1012818 |
|
Property Type
|
Single Family |
|
Neigbourhood
|
Little Qualicum River Village |
|
Community Features
|
Pets Allowed With Restrictions, Family Oriented |
|
Features
|
Wooded Area |
|
Parking Space Total
|
4 |
|
Plan
|
Vis4673 |
|
Structure
|
Shed |
|
View Type
|
Mountain View |
Building
|
Bathroom Total
|
4 |
|
Bedrooms Total
|
4 |
|
Appliances
|
Refrigerator, Stove, Washer, Dryer |
|
Architectural Style
|
Cottage, Cabin, Westcoast |
|
Constructed Date
|
2005 |
|
Cooling Type
|
None |
|
Fireplace Present
|
Yes |
|
Fireplace Total
|
1 |
|
Heating Fuel
|
Electric, Wood |
|
Heating Type
|
Baseboard Heaters |
|
Size Interior
|
2,108 Ft2 |
|
Total Finished Area
|
2108 Sqft |
|
Type
|
House |
Land
|
Access Type
|
Road Access |
|
Acreage
|
No |
|
Size Irregular
|
12197 |
|
Size Total
|
12197 Sqft |
|
Size Total Text
|
12197 Sqft |
|
Zoning Type
|
Residential |
Rooms
| Level |
Type |
Length |
Width |
Dimensions |
|
Second Level |
Bathroom |
|
|
8'7 x 5'0 |
|
Second Level |
Bedroom |
|
|
12'10 x 12'4 |
|
Second Level |
Bedroom |
|
|
17'6 x 8'0 |
|
Second Level |
Loft |
|
|
14'7 x 18'10 |
|
Main Level |
Bathroom |
|
|
6'11 x 6'7 |
|
Main Level |
Ensuite |
|
|
5'10 x 13'3 |
|
Main Level |
Primary Bedroom |
|
|
13'2 x 15'4 |
|
Main Level |
Living Room |
|
|
19'9 x 30'5 |
|
Main Level |
Kitchen |
|
|
9'0 x 8'9 |
|
Main Level |
Entrance |
|
|
6'6 x 10'11 |
|
Other |
Bathroom |
|
|
2-Piece |
|
Additional Accommodation |
Bedroom |
|
|
18'11 x 21'2 |
https://www.realtor.ca/real-estate/28831497/1751-martini-way-qualicum-beach-little-qualicum-river-village


