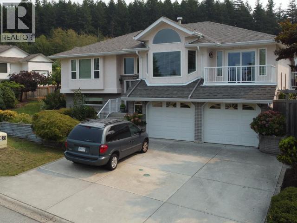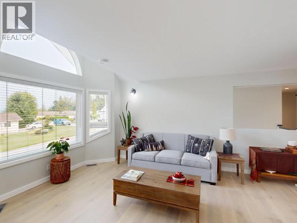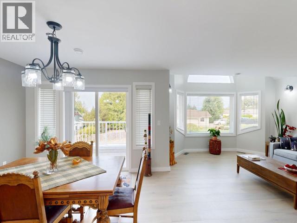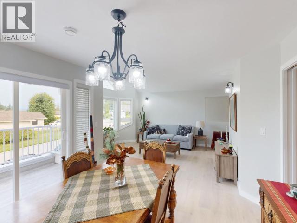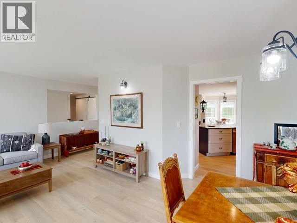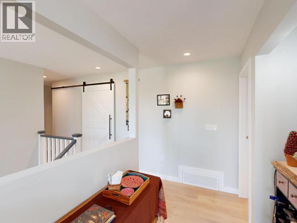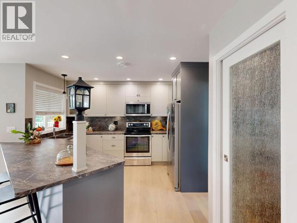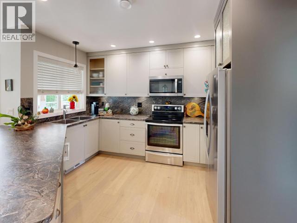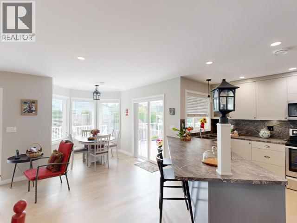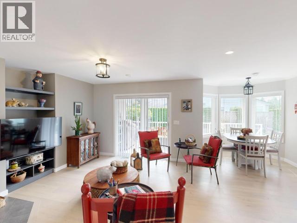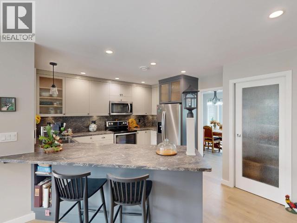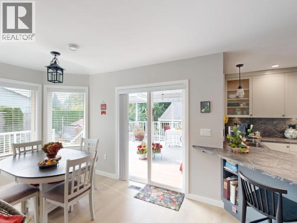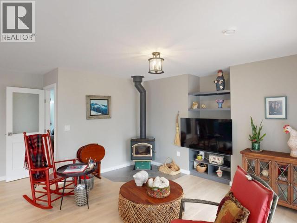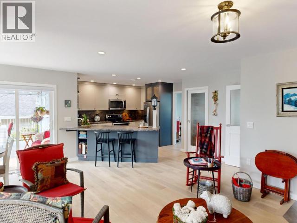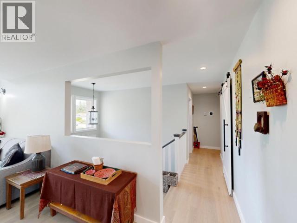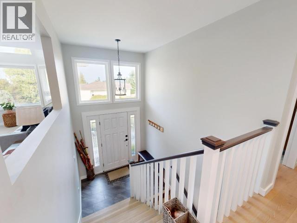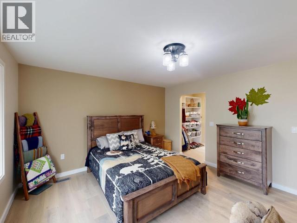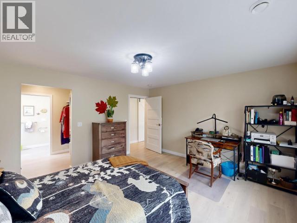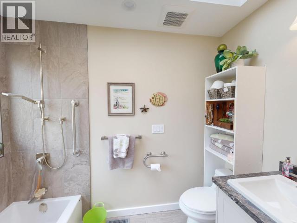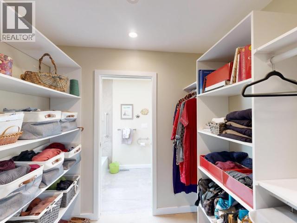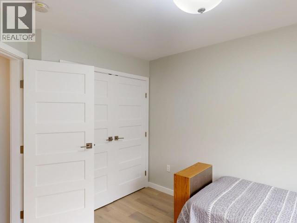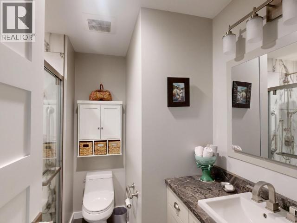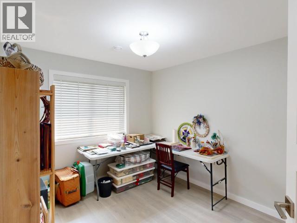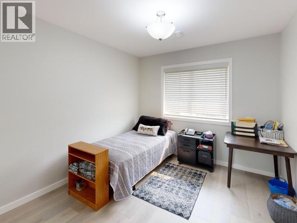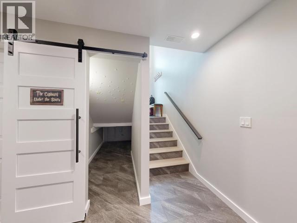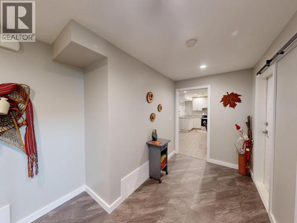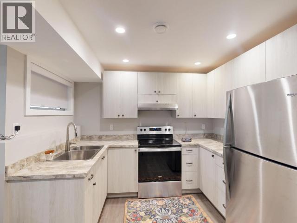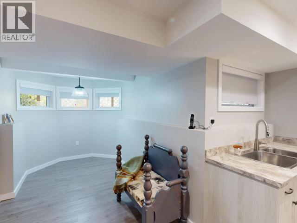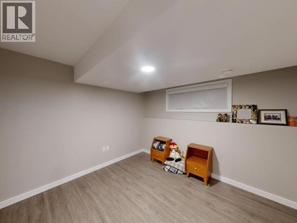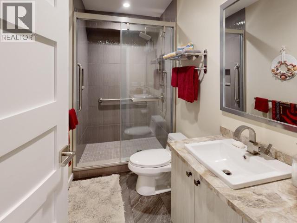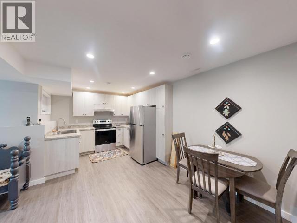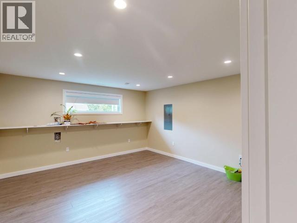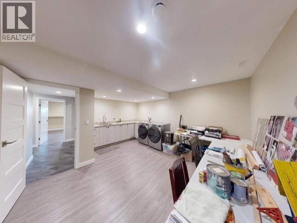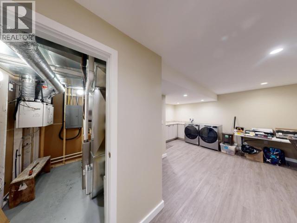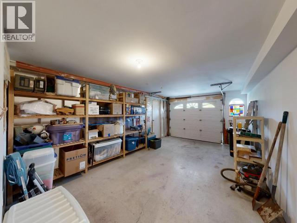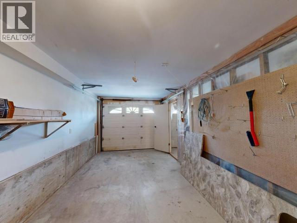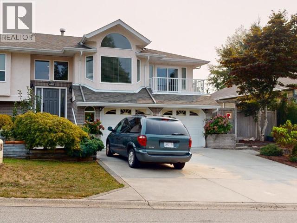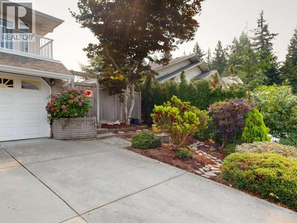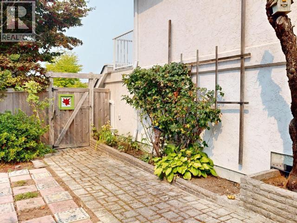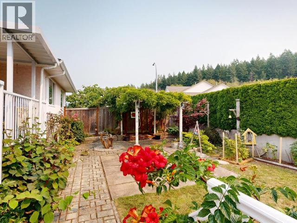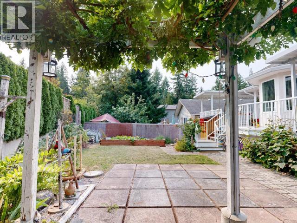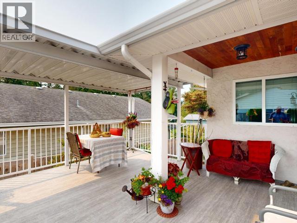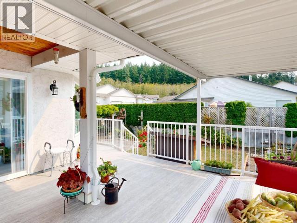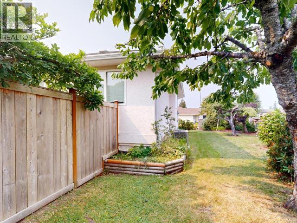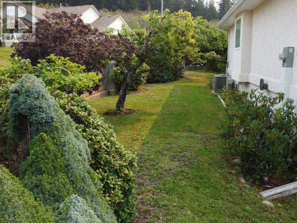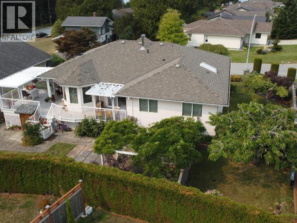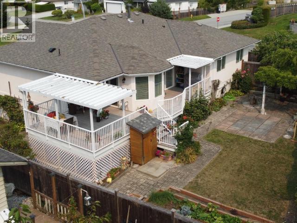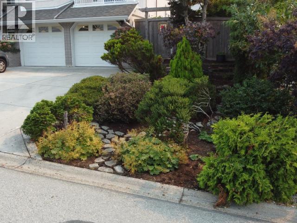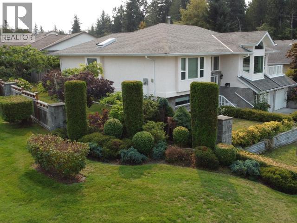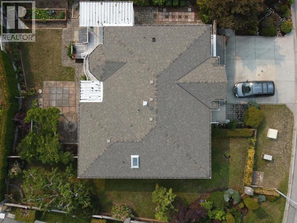5 Bedroom
3 Bathroom
2,998 ft2
Fireplace
Heat Pump
Forced Air, Radiant Heat
Garden Area
$749,900
Experience the feel of a brand-new home. This completely renovated home, rebuilt from the studs out by respected builder Wes Brown, offers modern luxury with a classic feel. The main level features an open-concept kitchen, eating nook, and living room that flows out to a back deck and a beautifully landscaped yard. A formal living room and dining room with a balcony provide additional space for entertaining. The upper level includes a large primary suite with a walk-through closet and a stunning ensuite, along with two additional bedrooms. The lower level offers a second kitchen, two large flexible rooms, and a spacious laundry/hobby room. Major systems are brand new, including the roof, electrical panels high-efficiency furnace with a heat pump, and on-demand hot water. The landscaping provides impressive curb appeal and is easy to maintain. This is a rare opportunity to own a home with all the benefits of new construction. Call today! (id:46156)
Property Details
|
MLS® Number
|
19327 |
|
Property Type
|
Single Family |
|
Amenities Near By
|
Shopping |
|
Community Features
|
Family Oriented |
|
Features
|
Central Location, Private Setting |
|
Parking Space Total
|
2 |
|
Road Type
|
Paved Road |
Building
|
Bathroom Total
|
3 |
|
Bedrooms Total
|
5 |
|
Constructed Date
|
1995 |
|
Construction Style Attachment
|
Detached |
|
Cooling Type
|
Heat Pump |
|
Fireplace Fuel
|
Wood |
|
Fireplace Present
|
Yes |
|
Fireplace Type
|
Woodstove |
|
Heating Fuel
|
Natural Gas, Wood |
|
Heating Type
|
Forced Air, Radiant Heat |
|
Size Interior
|
2,998 Ft2 |
|
Type
|
House |
Parking
Land
|
Access Type
|
Easy Access |
|
Acreage
|
No |
|
Land Amenities
|
Shopping |
|
Landscape Features
|
Garden Area |
|
Size Irregular
|
7405 |
|
Size Total
|
7405 Sqft |
|
Size Total Text
|
7405 Sqft |
Rooms
| Level |
Type |
Length |
Width |
Dimensions |
|
Basement |
Living Room |
11 ft |
7 ft ,4 in |
11 ft x 7 ft ,4 in |
|
Basement |
Kitchen |
9 ft ,1 in |
9 ft ,5 in |
9 ft ,1 in x 9 ft ,5 in |
|
Basement |
Primary Bedroom |
11 ft ,2 in |
9 ft ,11 in |
11 ft ,2 in x 9 ft ,11 in |
|
Basement |
3pc Bathroom |
|
|
Measurements not available |
|
Basement |
Dining Nook |
7 ft ,10 in |
3 ft |
7 ft ,10 in x 3 ft |
|
Basement |
Bedroom |
14 ft ,10 in |
14 ft |
14 ft ,10 in x 14 ft |
|
Basement |
Laundry Room |
14 ft |
15 ft ,7 in |
14 ft x 15 ft ,7 in |
|
Main Level |
Living Room |
11 ft ,9 in |
13 ft ,6 in |
11 ft ,9 in x 13 ft ,6 in |
|
Main Level |
Dining Room |
11 ft ,3 in |
10 ft ,9 in |
11 ft ,3 in x 10 ft ,9 in |
|
Main Level |
Kitchen |
11 ft ,10 in |
13 ft ,8 in |
11 ft ,10 in x 13 ft ,8 in |
|
Main Level |
Primary Bedroom |
14 ft ,7 in |
13 ft ,2 in |
14 ft ,7 in x 13 ft ,2 in |
|
Main Level |
3pc Bathroom |
|
|
Measurements not available |
|
Main Level |
Dining Nook |
10 ft ,7 in |
7 ft ,11 in |
10 ft ,7 in x 7 ft ,11 in |
|
Main Level |
4pc Ensuite Bath |
|
|
Measurements not available |
|
Main Level |
Family Room |
12 ft ,2 in |
15 ft ,1 in |
12 ft ,2 in x 15 ft ,1 in |
|
Main Level |
Bedroom |
11 ft ,1 in |
9 ft ,8 in |
11 ft ,1 in x 9 ft ,8 in |
|
Main Level |
Bedroom |
9 ft ,9 in |
11 ft ,1 in |
9 ft ,9 in x 11 ft ,1 in |
https://www.realtor.ca/real-estate/28831490/4010-saturna-ave-powell-river


