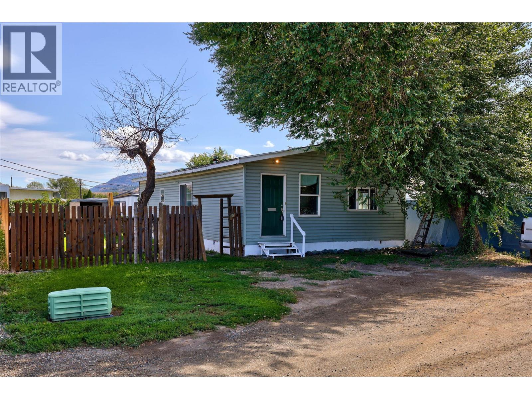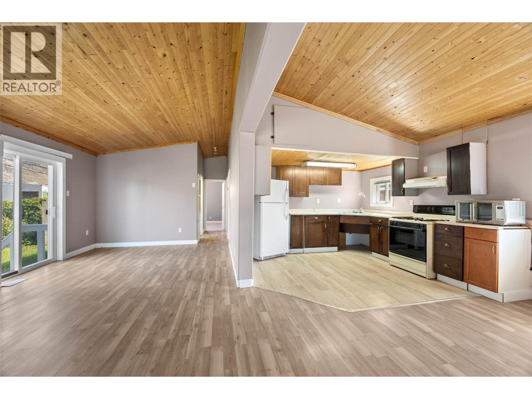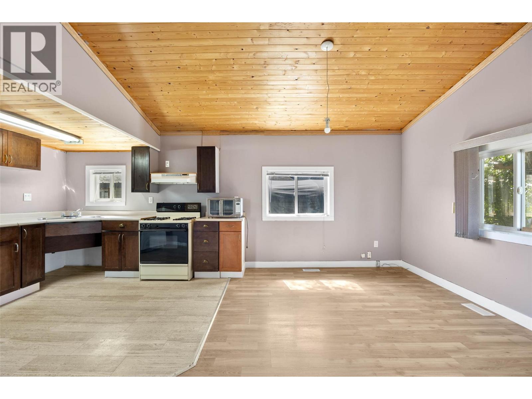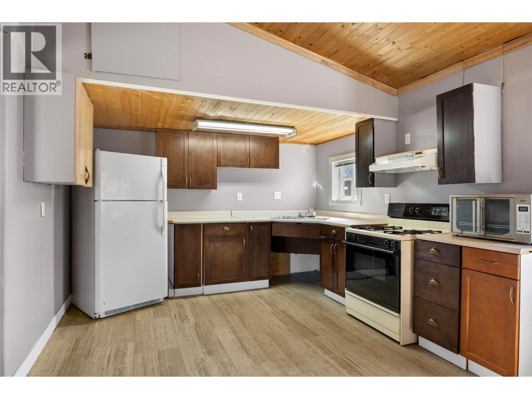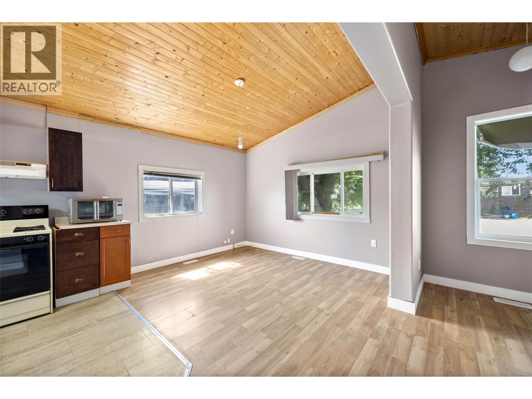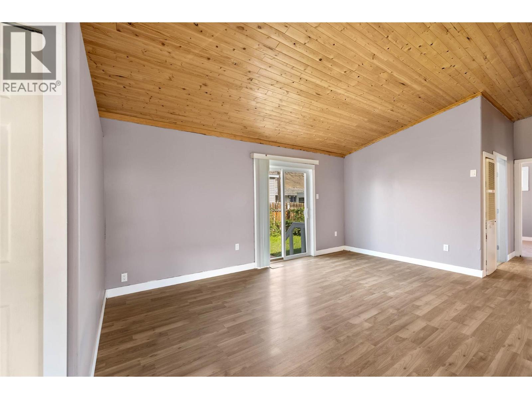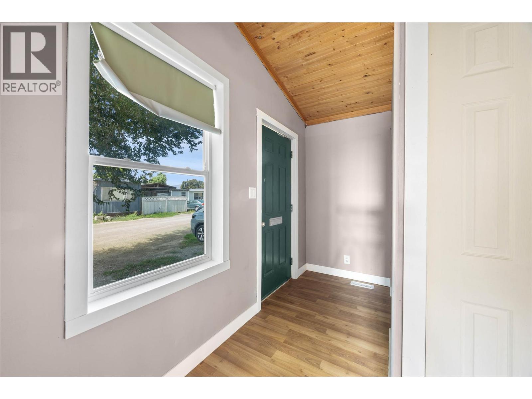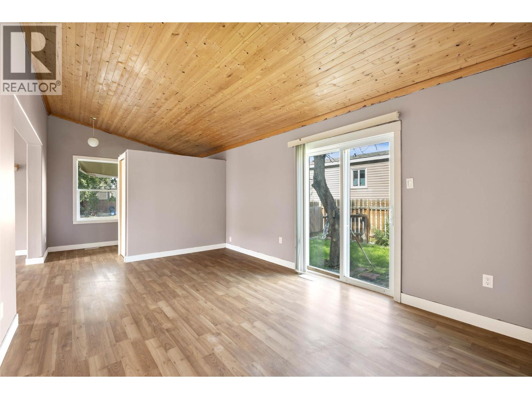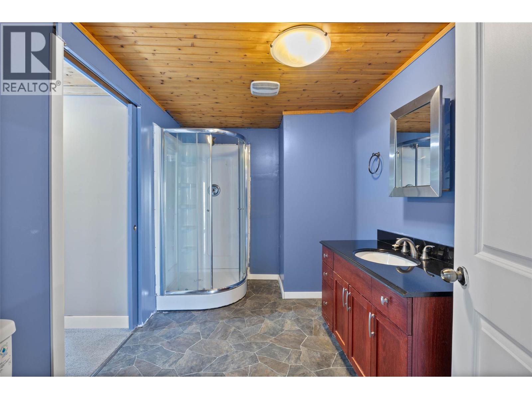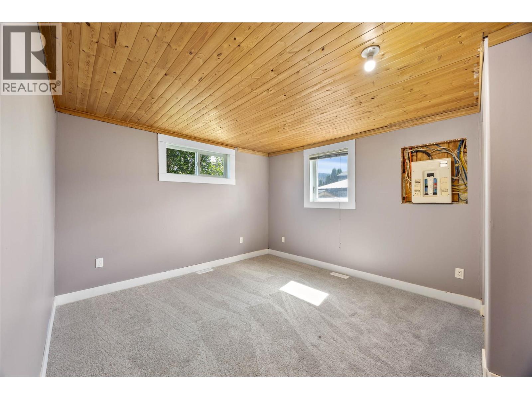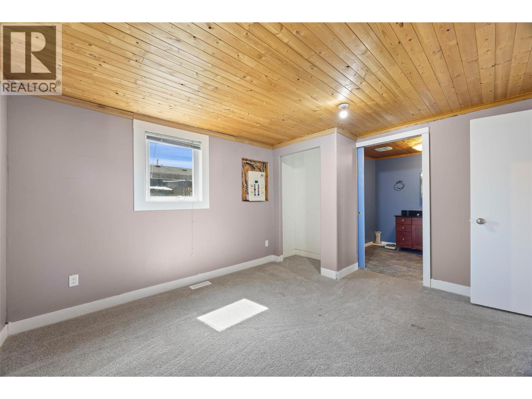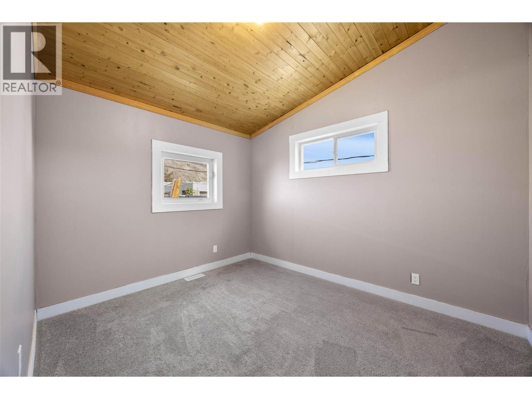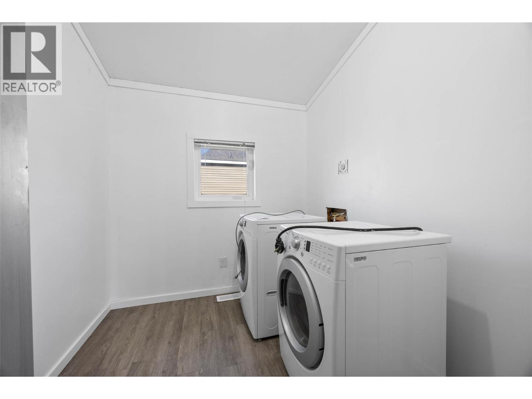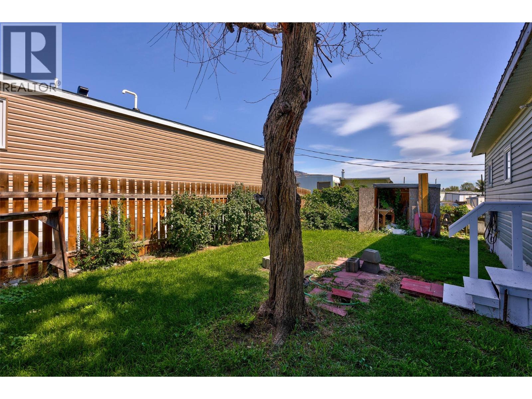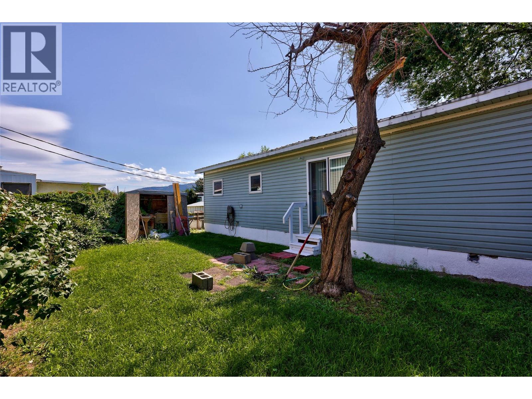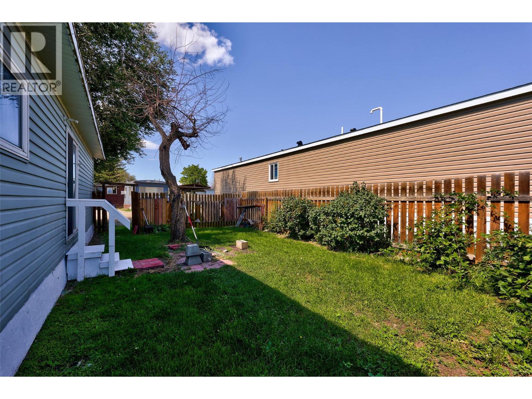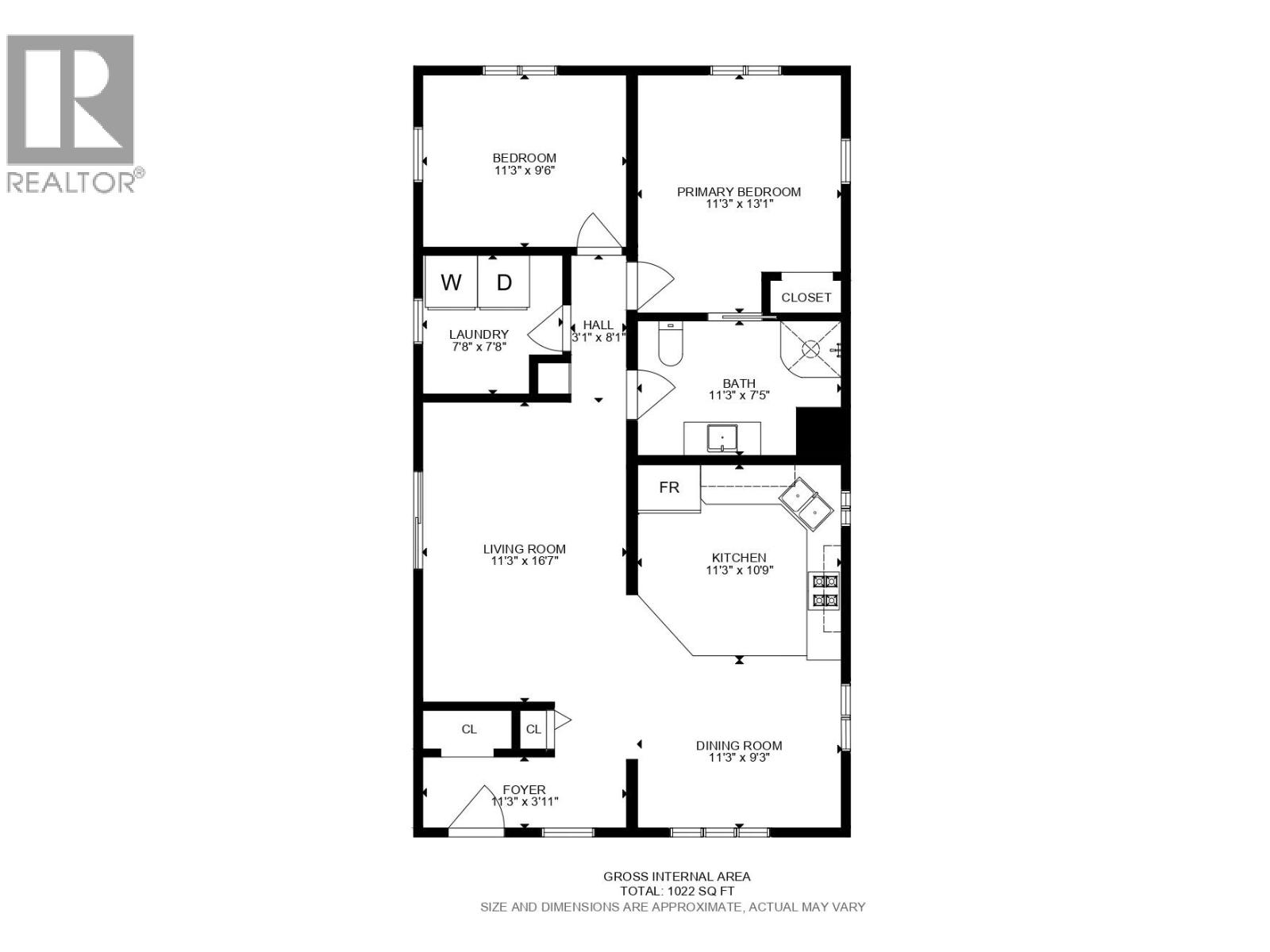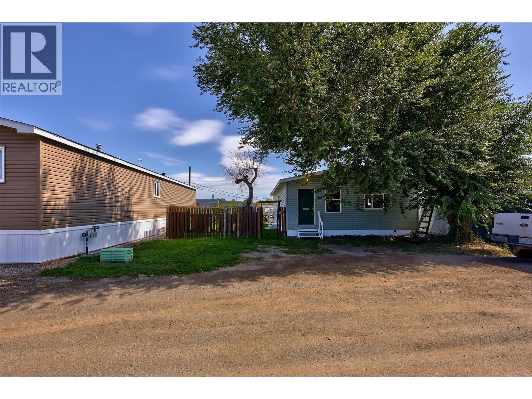2 Bedroom
1 Bathroom
1,022 ft2
Forced Air, See Remarks
$149,900Maintenance, Pad Rental
$420 Monthly
This MHP will sign the Site Lease!! Amazing opportunity for an affordable living within 15min radius from city center . Over 1,000sq.ft. finished, Spacious Double wide home with high ceilings. 2 bedrooms, one laundry room & a large bathroom with a shower. New HW tank & furnace has been professionally inspected. The property is situated in the well-managed Silver Sage Mobile Home Park, with a reasonable pad rent of $420 per month. Pets allow with park manager’s approval. New upcoming Chief Louis Crossing Complex with “Swelaps Market” Grocery Store near by. Immediate possession possible! Don't miss out on this fantastic opportunity! (id:46156)
Property Details
|
MLS® Number
|
10359976 |
|
Property Type
|
Single Family |
|
Neigbourhood
|
South Kamloops |
|
Community Features
|
Pets Allowed |
|
Parking Space Total
|
2 |
Building
|
Bathroom Total
|
1 |
|
Bedrooms Total
|
2 |
|
Constructed Date
|
1968 |
|
Exterior Finish
|
Vinyl Siding |
|
Flooring Type
|
Mixed Flooring |
|
Foundation Type
|
See Remarks |
|
Heating Type
|
Forced Air, See Remarks |
|
Roof Material
|
Unknown |
|
Roof Style
|
Unknown |
|
Stories Total
|
1 |
|
Size Interior
|
1,022 Ft2 |
|
Type
|
Manufactured Home |
|
Utility Water
|
Community Water User's Utility |
Land
|
Acreage
|
No |
|
Sewer
|
Septic Tank |
|
Size Irregular
|
0.07 |
|
Size Total
|
0.07 Ac|under 1 Acre |
|
Size Total Text
|
0.07 Ac|under 1 Acre |
|
Zoning Type
|
Unknown |
Rooms
| Level |
Type |
Length |
Width |
Dimensions |
|
Main Level |
Laundry Room |
|
|
7'8'' x 7'8'' |
|
Main Level |
Bedroom |
|
|
11'3'' x 9'6'' |
|
Main Level |
Primary Bedroom |
|
|
11'3'' x 13'1'' |
|
Main Level |
Living Room |
|
|
11'3'' x 16'7'' |
|
Main Level |
Kitchen |
|
|
11'3'' x 10'9'' |
|
Main Level |
Full Bathroom |
|
|
Measurements not available |
Utilities
https://www.realtor.ca/real-estate/28830367/771-athabasca-street-e-unit-33-kamloops-south-kamloops


