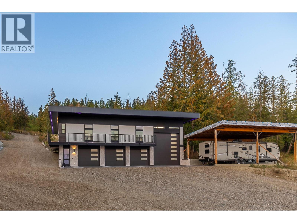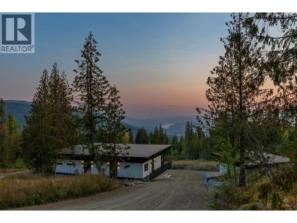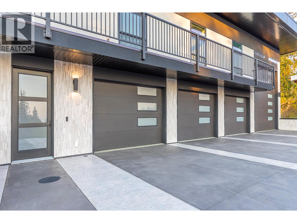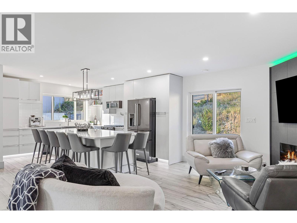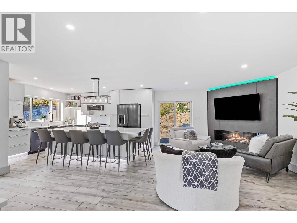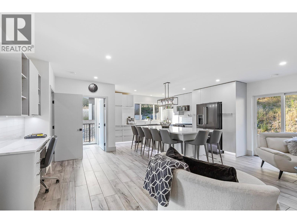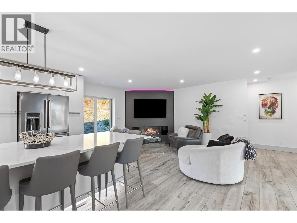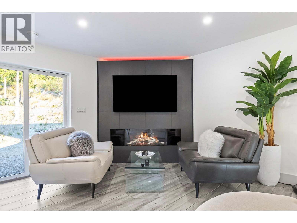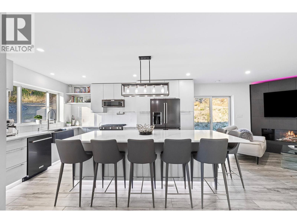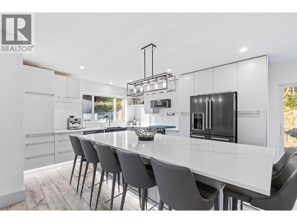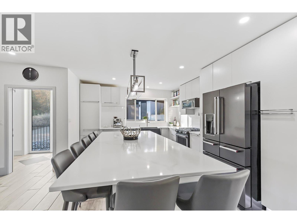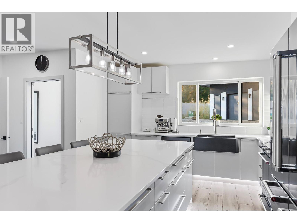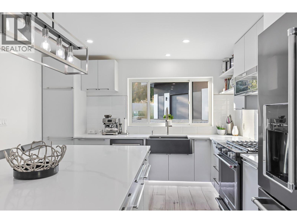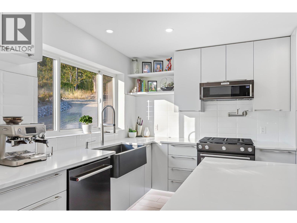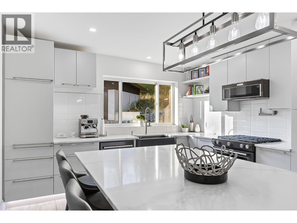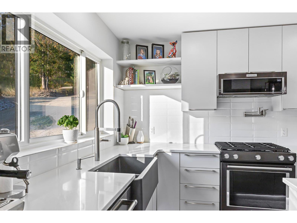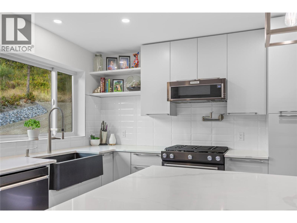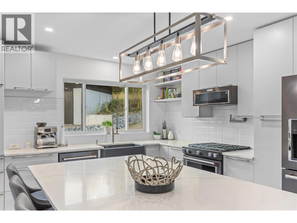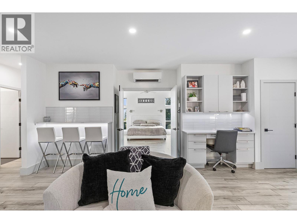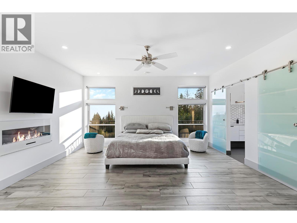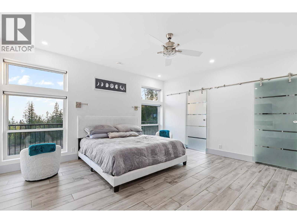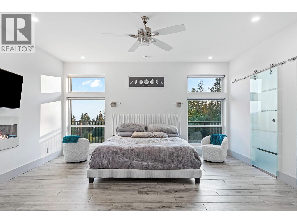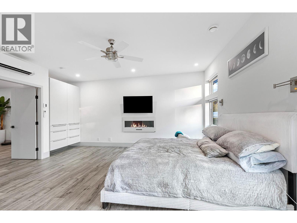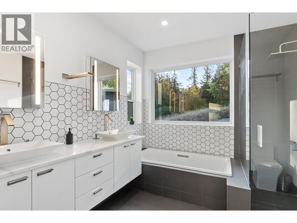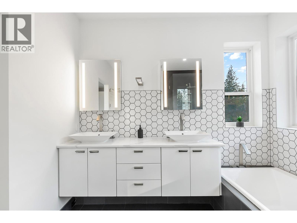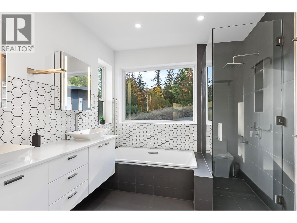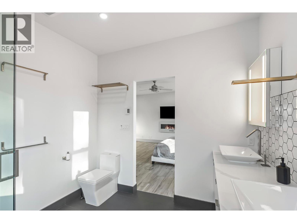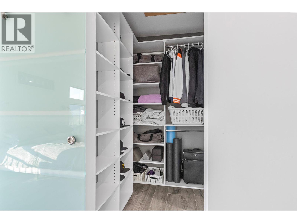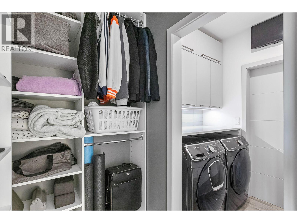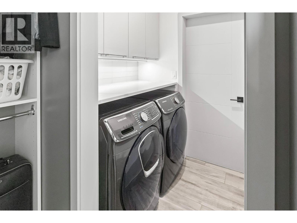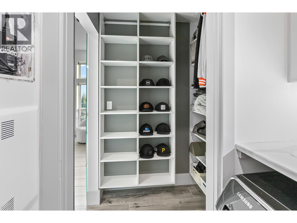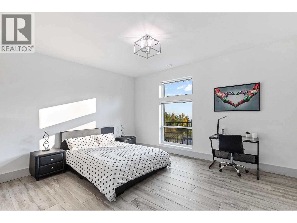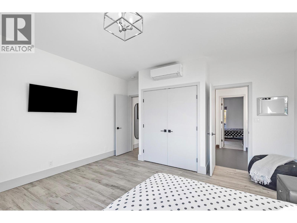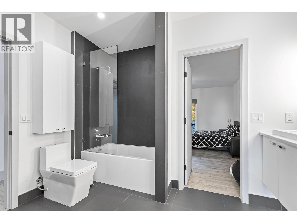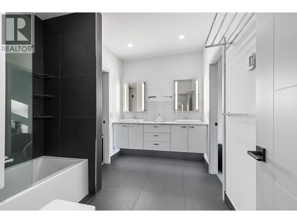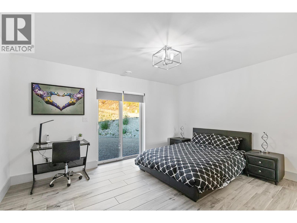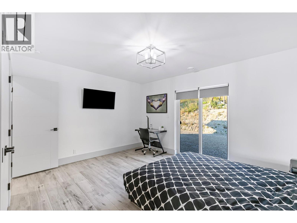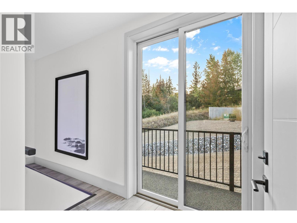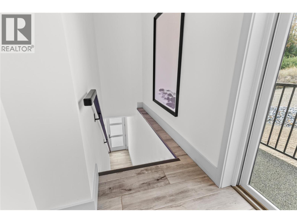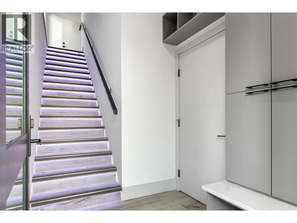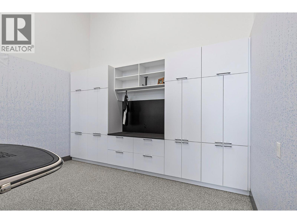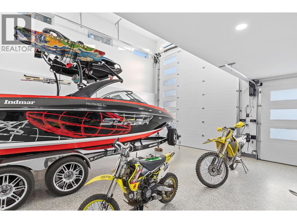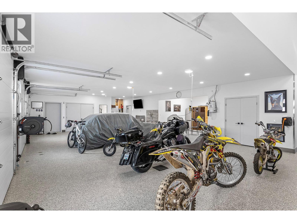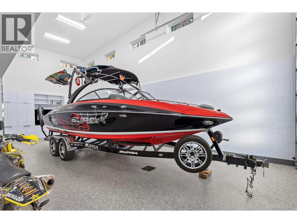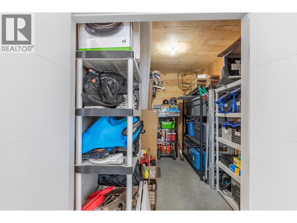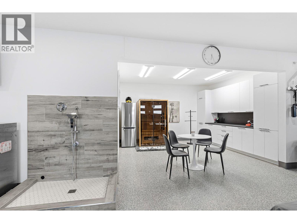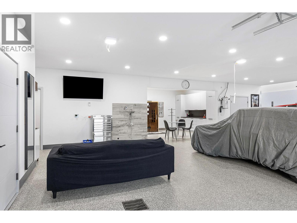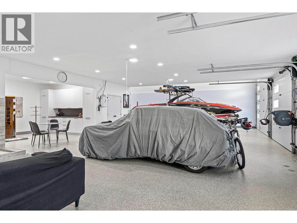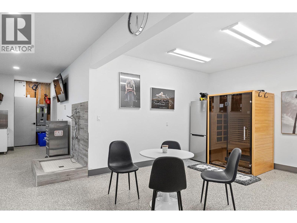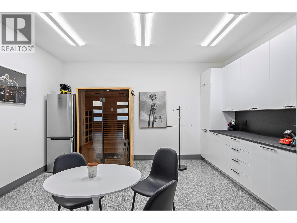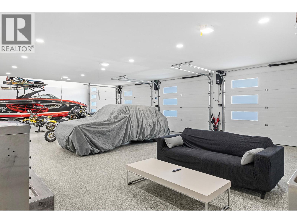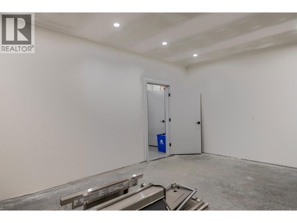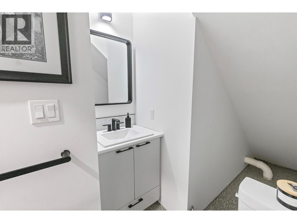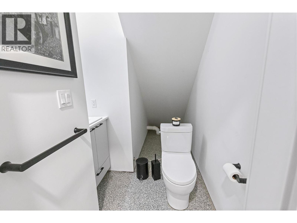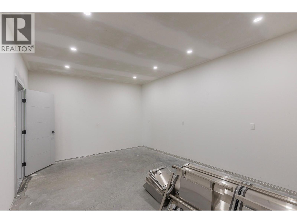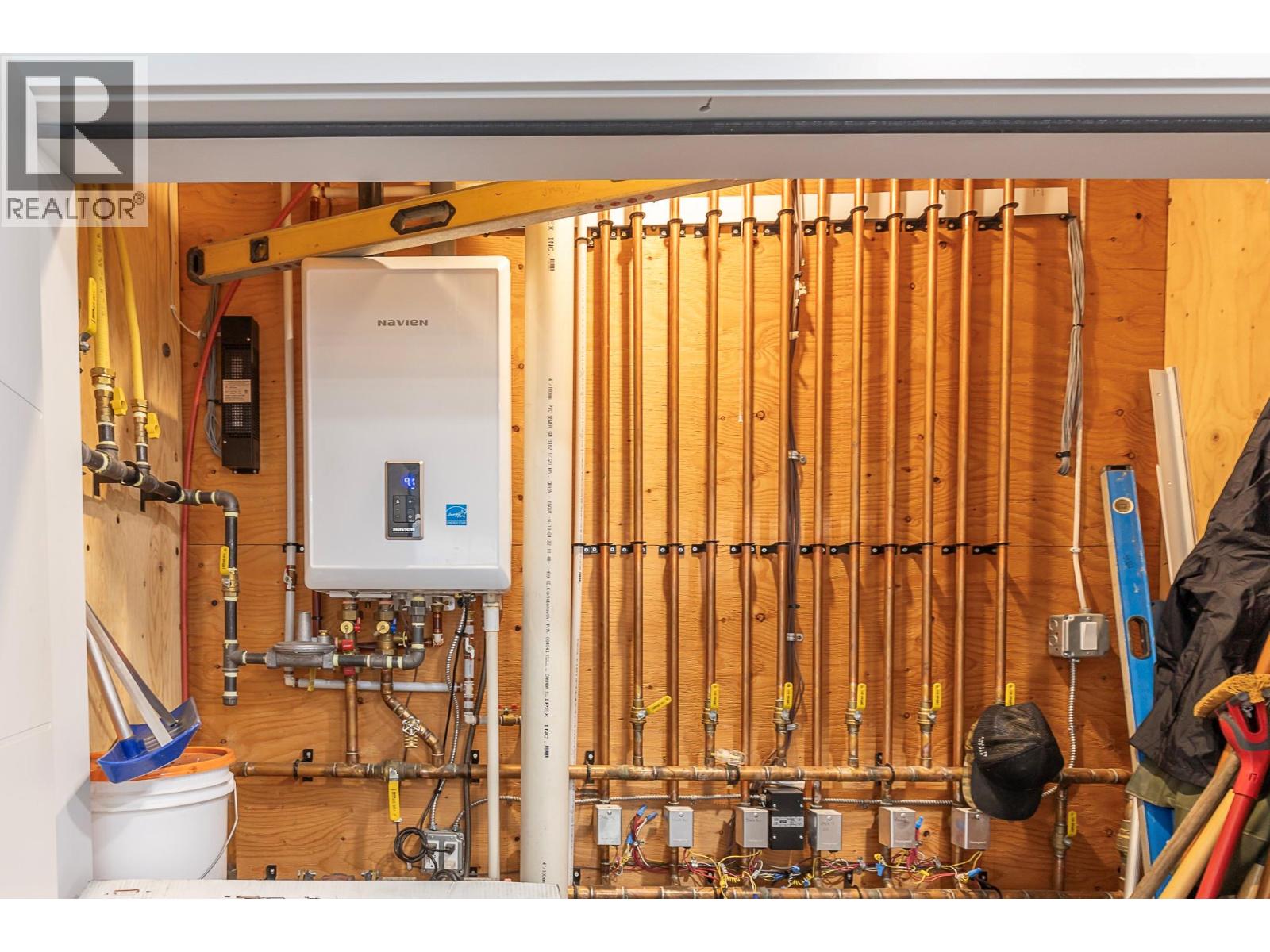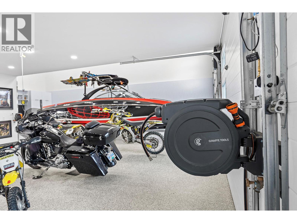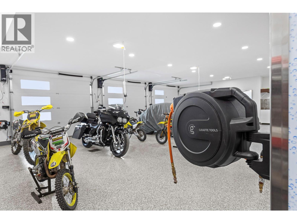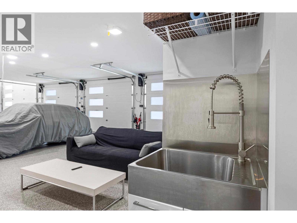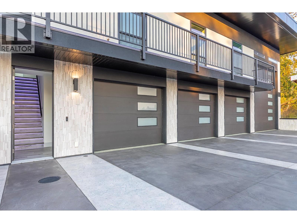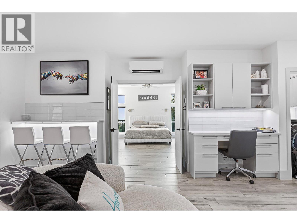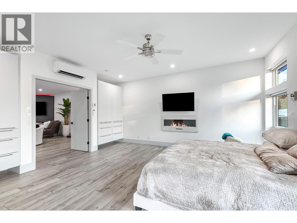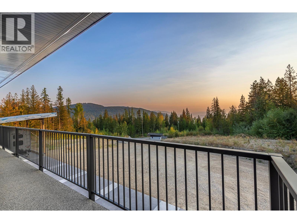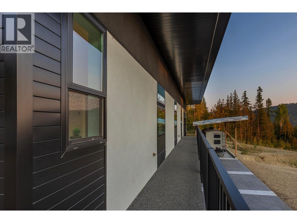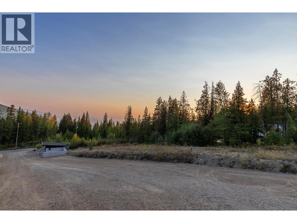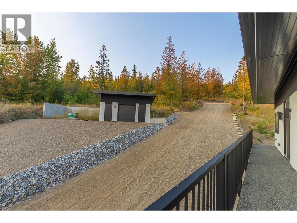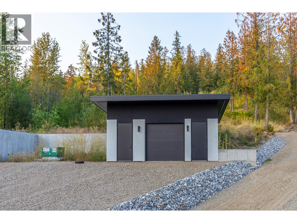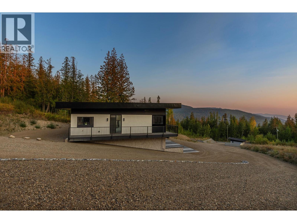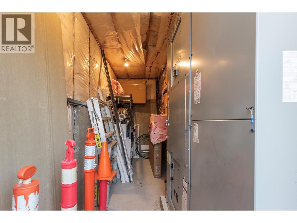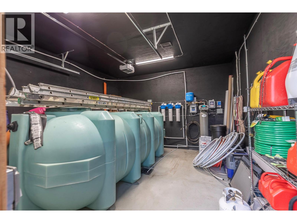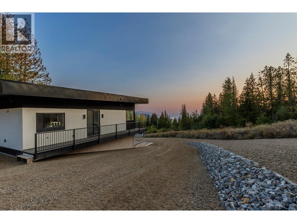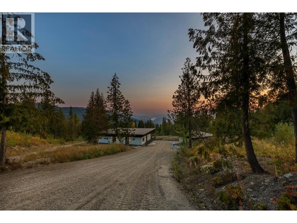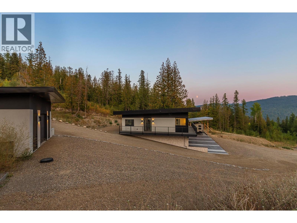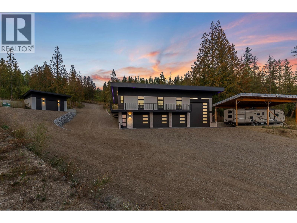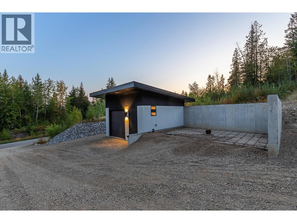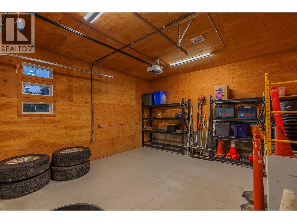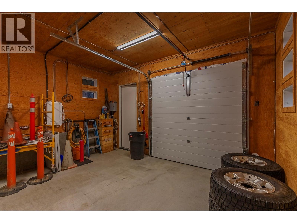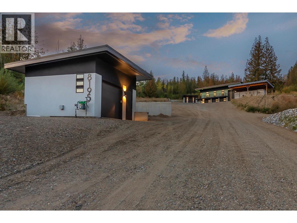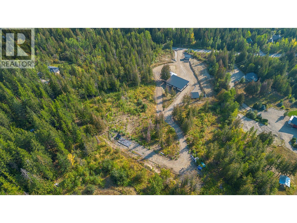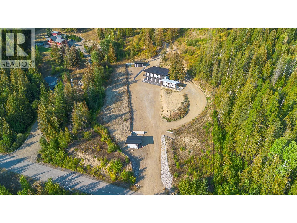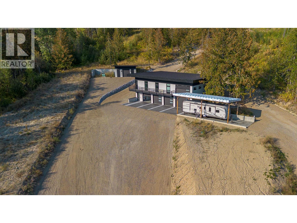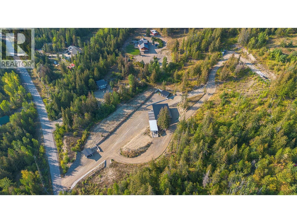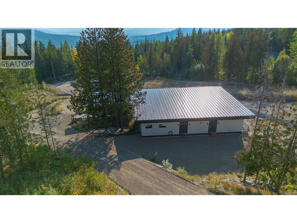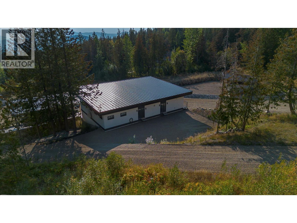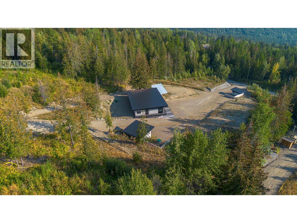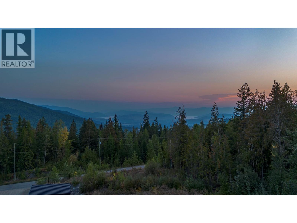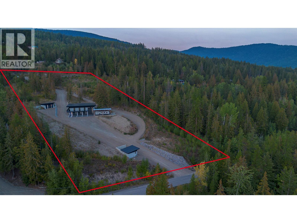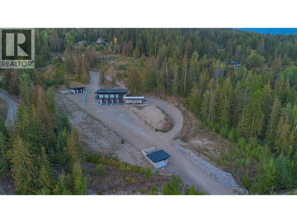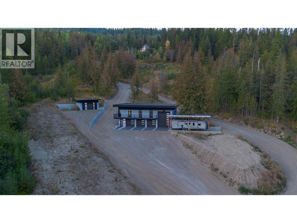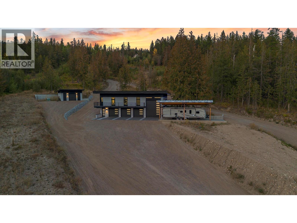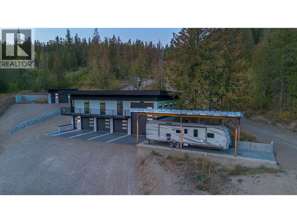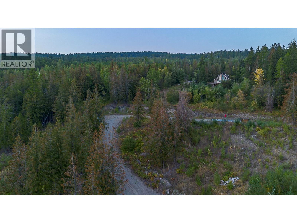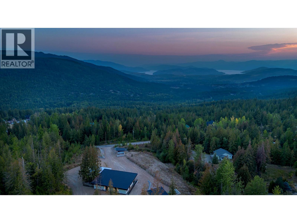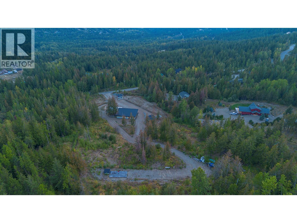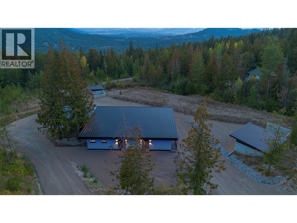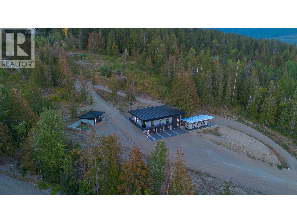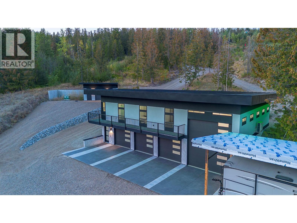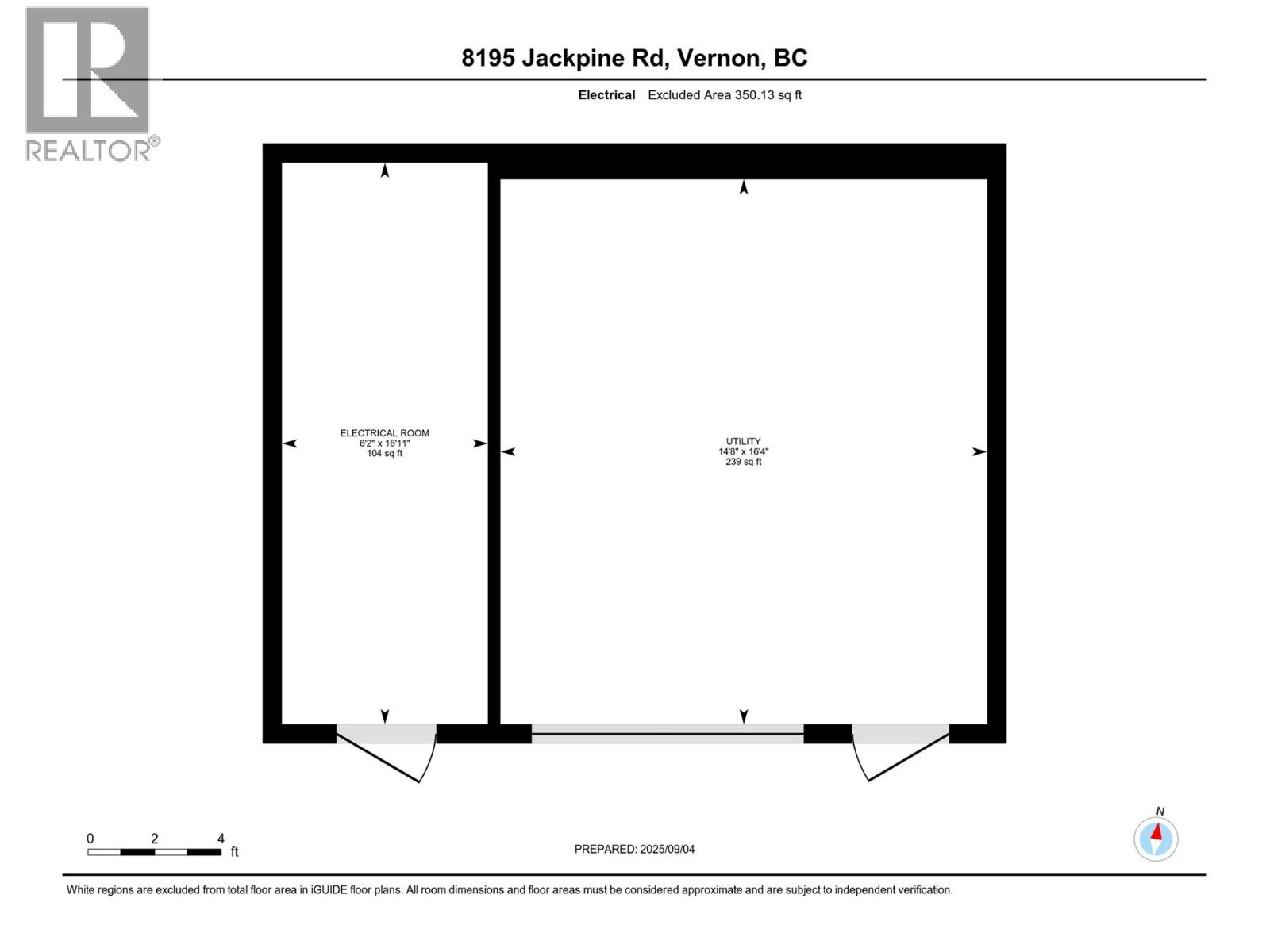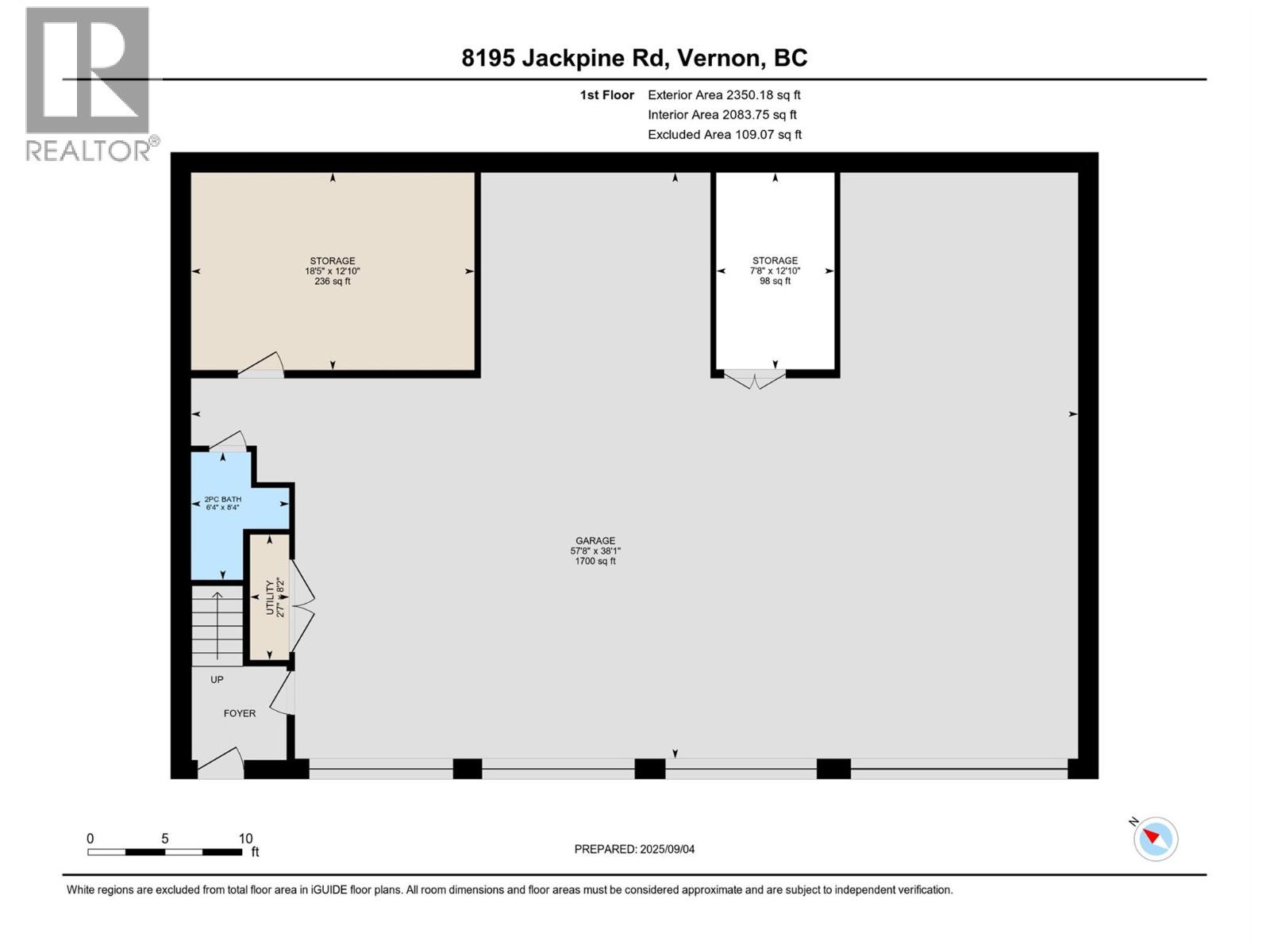3 Bedroom
3 Bathroom
3,716 ft2
Contemporary
Fireplace
Heat Pump, Wall Unit
In Floor Heating, See Remarks
Waterfront On Stream
Acreage
$1,659,999
INVESTOR ALERT — This exceptional 4.94-acre property has undergone extensive earthworks and excavation, creating full accessibility and maximizing unobstructed views of Kalamalka Lake, Okanagan Lake, the city, and surrounding mountains. Designed with incredible income potential, the layout allows for a main home, detached suite, and accessory suite—ideal for multiple families, corporate groups, with Silver Star Mountain Resort and downtown Vernon are both just 12 minutes away. A high-quality well and pump house supply fresh artesian water to all buildings and irrigation, while the power plan supports up to 1200 amps, with 600 amps already servicing existing structures and another 600 amps allocated for the approved main home site. Both the building location and septic design are pre-approved, offering opportunity for future construction. The property is FireSmart-cleared, fully fenced at the front and sides, and prewired for a secure entry gate. All buildings include smart-tech conduits for seamless connectivity. The modern 3-bedroom, 2-bath main suite sits above a 4-car garage and can be fully secured. Built to exceptional standards—2x8 exterior walls, ICF lower level, premium windows and doors, extensive insulation, high-end cabinetry, and prewiring for a hot tub, cameras, security, and EV charging—this property must be seen to truly appreciate the detail and long-term ROI potential. (id:46156)
Property Details
|
MLS® Number
|
10347842 |
|
Property Type
|
Single Family |
|
Neigbourhood
|
North BX |
|
Features
|
One Balcony |
|
Parking Space Total
|
4 |
|
View Type
|
City View, Lake View, Mountain View, Valley View, View (panoramic) |
|
Water Front Type
|
Waterfront On Stream |
Building
|
Bathroom Total
|
3 |
|
Bedrooms Total
|
3 |
|
Architectural Style
|
Contemporary |
|
Basement Type
|
Full |
|
Constructed Date
|
2021 |
|
Construction Style Attachment
|
Detached |
|
Cooling Type
|
Heat Pump, Wall Unit |
|
Exterior Finish
|
Other |
|
Fire Protection
|
Security System, Smoke Detector Only |
|
Fireplace Present
|
Yes |
|
Fireplace Total
|
2 |
|
Fireplace Type
|
Insert |
|
Flooring Type
|
Tile |
|
Half Bath Total
|
1 |
|
Heating Fuel
|
Electric |
|
Heating Type
|
In Floor Heating, See Remarks |
|
Roof Material
|
Metal |
|
Roof Style
|
Unknown |
|
Stories Total
|
2 |
|
Size Interior
|
3,716 Ft2 |
|
Type
|
House |
|
Utility Water
|
Well |
Parking
|
Additional Parking
|
|
|
Attached Garage
|
4 |
Land
|
Acreage
|
Yes |
|
Fence Type
|
Chain Link |
|
Sewer
|
No Sewage System, Septic Tank |
|
Size Irregular
|
4.94 |
|
Size Total
|
4.94 Ac|1 - 5 Acres |
|
Size Total Text
|
4.94 Ac|1 - 5 Acres |
|
Surface Water
|
Creek Or Stream |
Rooms
| Level |
Type |
Length |
Width |
Dimensions |
|
Lower Level |
Partial Bathroom |
|
|
8'4'' x 6'4'' |
|
Lower Level |
Storage |
|
|
12'10'' x 7'8'' |
|
Lower Level |
Storage |
|
|
18'5'' x 12'10'' |
|
Lower Level |
Utility Room |
|
|
8'2'' x 2'7'' |
|
Lower Level |
Other |
|
|
57'8'' x 38'1'' |
|
Main Level |
Kitchen |
|
|
22'3'' x 14'8'' |
|
Main Level |
Living Room |
|
|
22'3'' x 12'5'' |
|
Main Level |
Primary Bedroom |
|
|
18'2'' x 16'6'' |
|
Main Level |
Full Ensuite Bathroom |
|
|
9'8'' x 9'3'' |
|
Main Level |
Bedroom |
|
|
15'9'' x 14'10'' |
|
Main Level |
Bedroom |
|
|
15'4'' x 14'10'' |
|
Main Level |
Full Bathroom |
|
|
11'1'' x 8'7'' |
Utilities
|
Cable
|
Not Available |
|
Electricity
|
Available |
|
Natural Gas
|
Available |
|
Telephone
|
Available |
|
Water
|
Available |
https://www.realtor.ca/real-estate/28829987/8195-jackpine-road-vernon-north-bx


