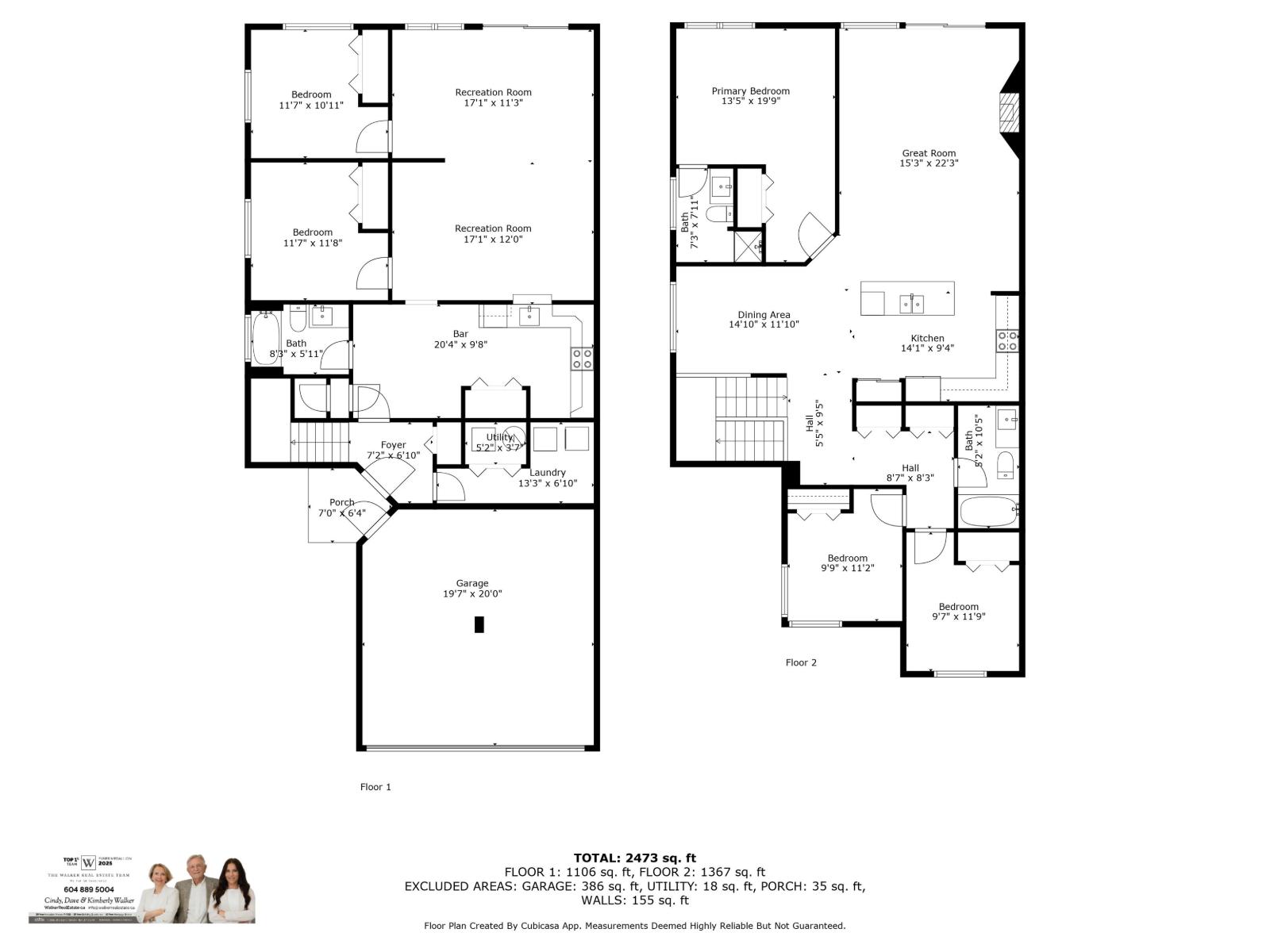5 Bedroom
3 Bathroom
2,635 ft2
Other
Fireplace
Forced Air
$1,300,000
Central White Rock. Fully renovated 2635 sq. ft. 1/2 duplex. Basement entry plan. Main floor great room, dining area, 3 bedrooms, 2 baths open to southern exposed new vinyl deck over-looking sunny, fenced, expansive rear yard. Separate ground level entry basement great room, plumbed bar, 2 bedrooms, 1 full bath, loads of windows, natural light walks out to patio, fenced rear yard. Ideal for teenagers or extended family members. Features all new gutters, wide plank flooring, paint, light fixtures, kitchen & bath cabinets, quartz tops, stainless appliances. 2011 roof, outside paint, furnace. 5135 sq. ft. lot, double garage, wide driveway. Steps to Hospital, Mall, Peace Arch & White Rock Elementary, Earl Marriot High School. Blocks to White Rock Beach. Open House Sat, Sept 13, 2:30-4:00 (id:46156)
Open House
This property has open houses!
Starts at:
2:30 pm
Ends at:
4:00 pm
Property Details
|
MLS® Number
|
R3043981 |
|
Property Type
|
Single Family |
|
Parking Space Total
|
4 |
|
View Type
|
View |
Building
|
Bathroom Total
|
3 |
|
Bedrooms Total
|
5 |
|
Age
|
33 Years |
|
Appliances
|
Dishwasher, Garage Door Opener, Microwave, Refrigerator, Stove |
|
Architectural Style
|
Other |
|
Basement Development
|
Finished |
|
Basement Features
|
Unknown |
|
Basement Type
|
Full (finished) |
|
Construction Style Attachment
|
Attached |
|
Fireplace Present
|
Yes |
|
Fireplace Total
|
1 |
|
Fixture
|
Drapes/window Coverings |
|
Heating Fuel
|
Natural Gas |
|
Heating Type
|
Forced Air |
|
Stories Total
|
2 |
|
Size Interior
|
2,635 Ft2 |
|
Type
|
Duplex |
|
Utility Water
|
Municipal Water |
Parking
Land
|
Acreage
|
No |
|
Sewer
|
Sanitary Sewer, Storm Sewer |
Utilities
|
Electricity
|
Available |
|
Natural Gas
|
Available |
|
Water
|
Available |
https://www.realtor.ca/real-estate/28829945/15582-russell-avenue-white-rock













































