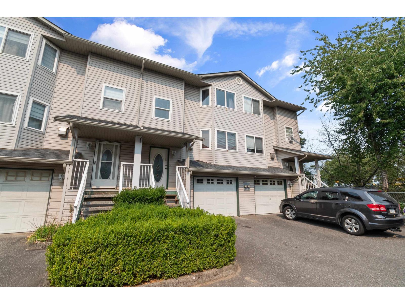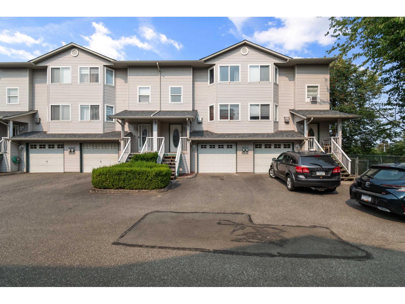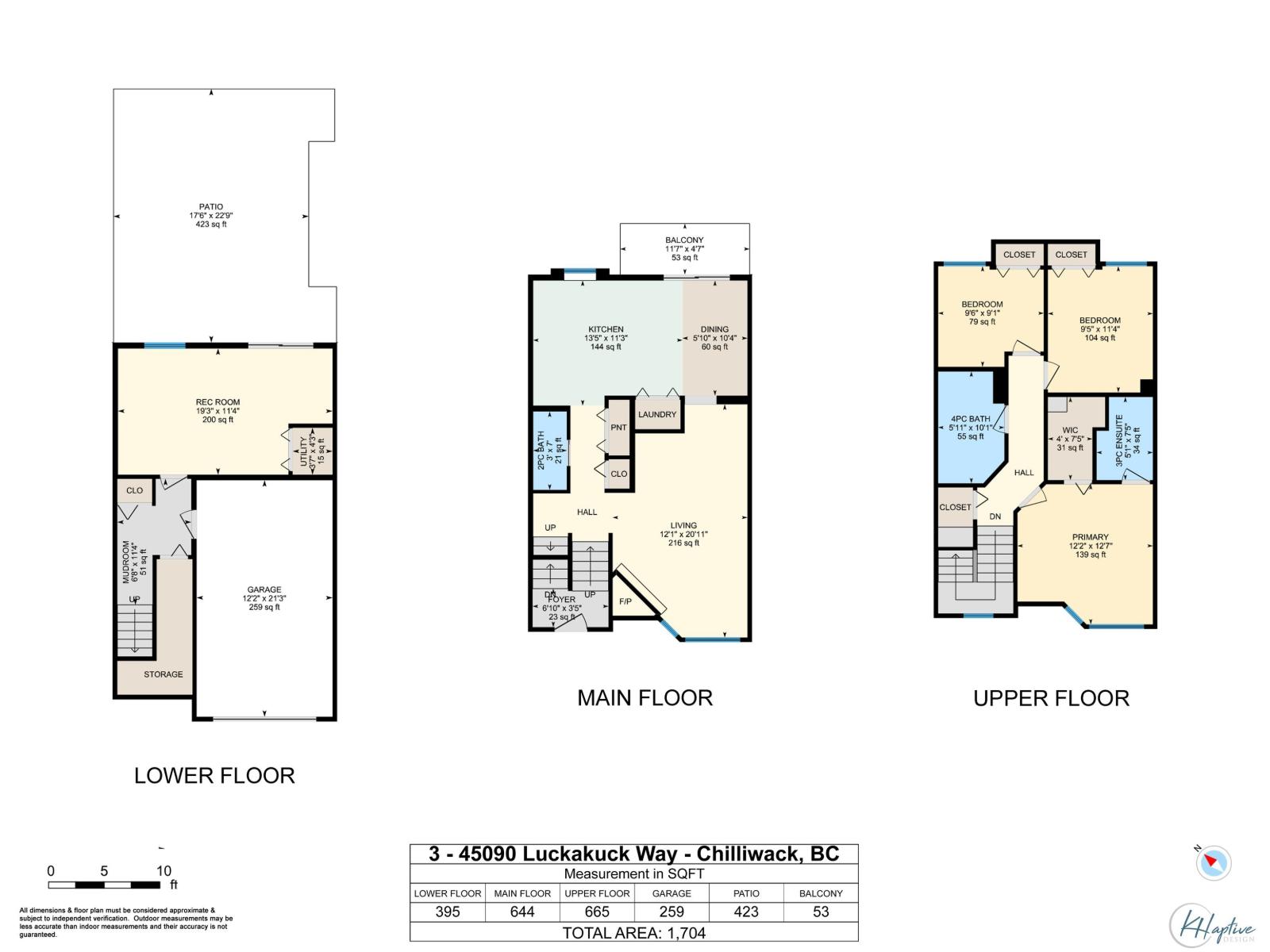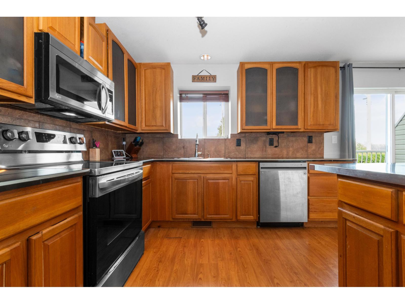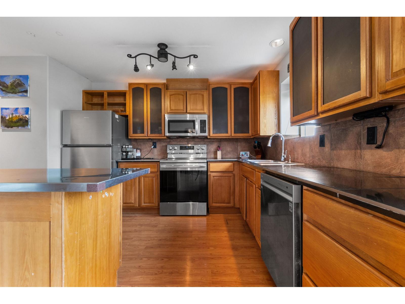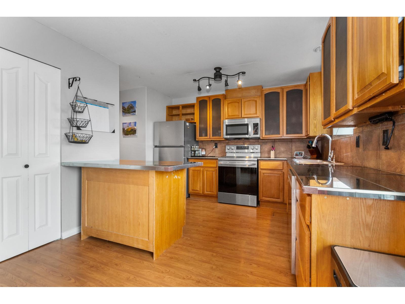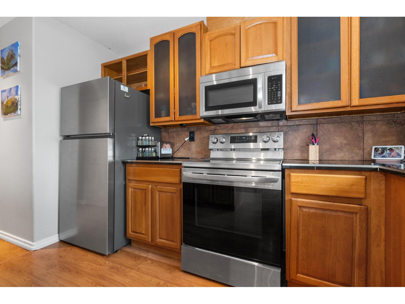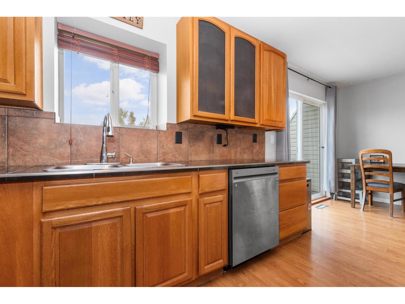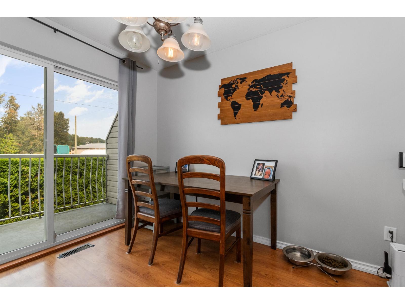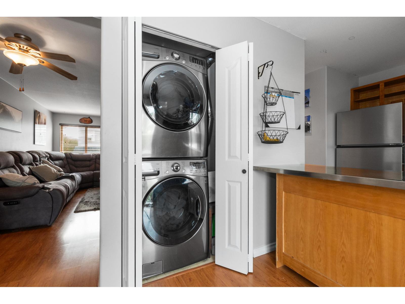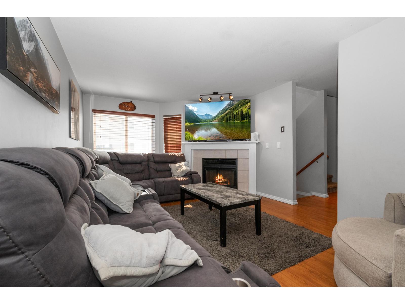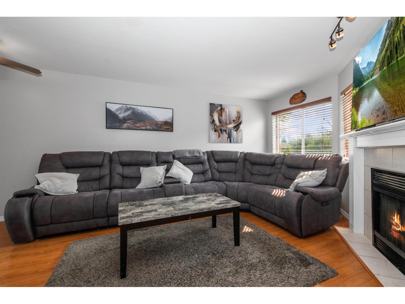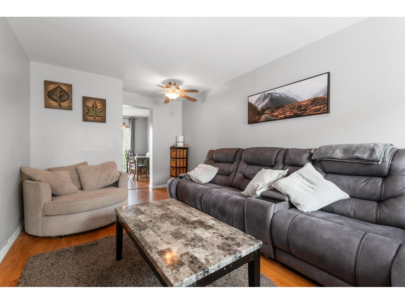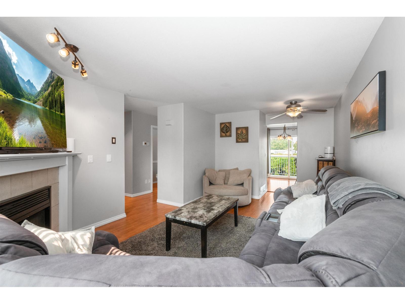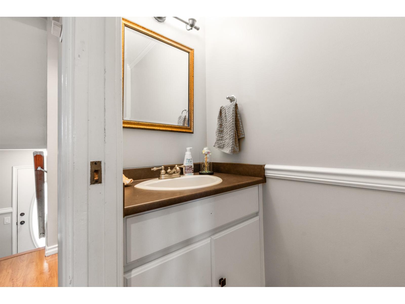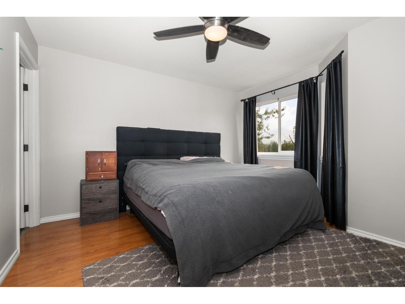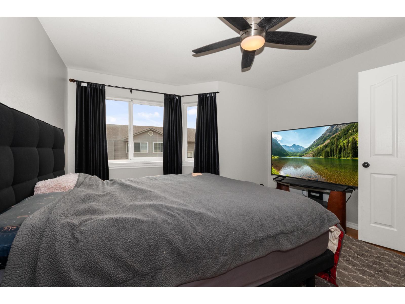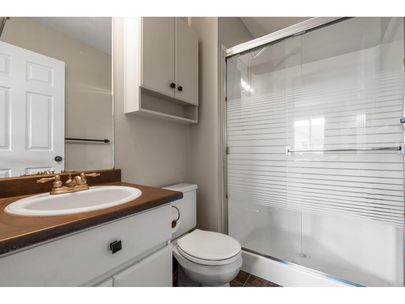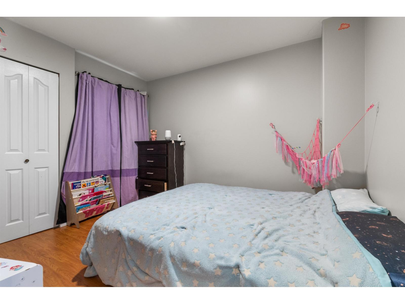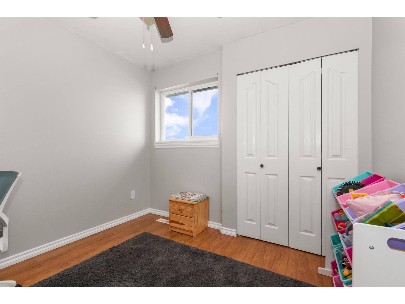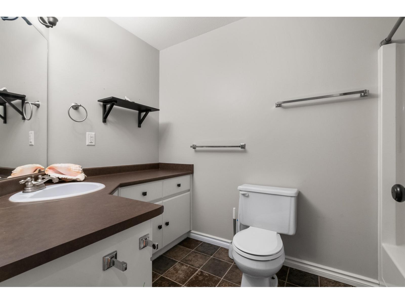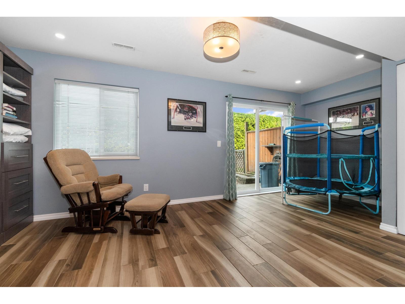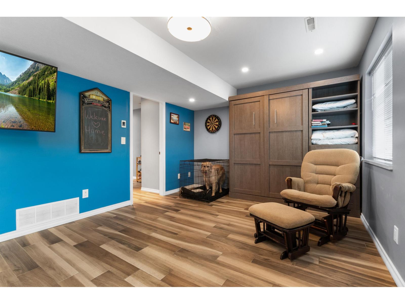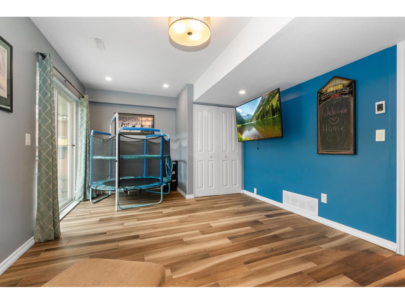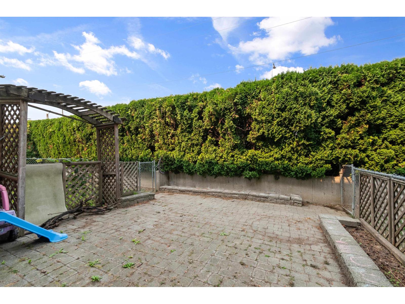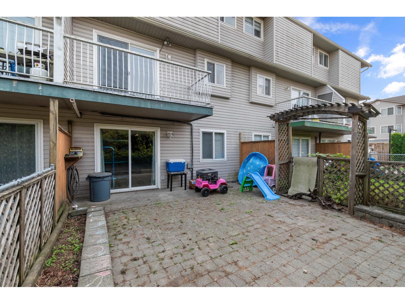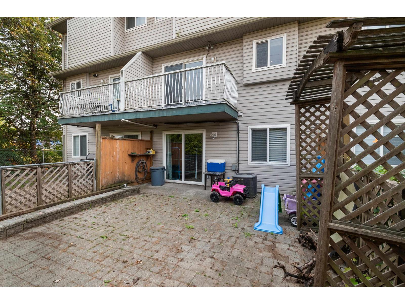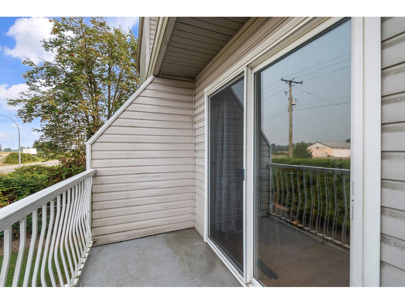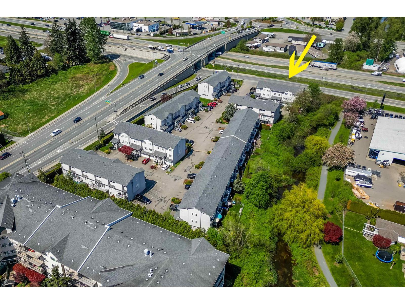3 Bedroom
3 Bathroom
1,704 ft2
Fireplace
Central Air Conditioning
Forced Air
$569,900
Centrally located in Sardis, 1704sqft, 3-storey home with central A/C! The main floor offers a bright living room with a cozy gas fireplace, a spacious kitchen with an island, plenty of counter and cupboard space, plus an adjoining eating area with sliders to the balcony. You'll also find a convenient laundry chute from the upper floor, a large pantry, and a 2-pc bath on this level. Upstairs features 3 bedrooms, including a primary suite with walk-in closet and ensuite. The basement offers a large rec room with heated floors, a Murphy bed (optional 4th bedroom), and access to the private, hedged, and fenced backyard with patio stones. Additional highlights include: new furnace(2018), single garage, strata fee $315.54, pets allowed w/restrictions (up to 3), all in a family-friendly complex! * PREC - Personal Real Estate Corporation (id:46156)
Property Details
|
MLS® Number
|
R3044317 |
|
Property Type
|
Single Family |
|
View Type
|
Mountain View |
Building
|
Bathroom Total
|
3 |
|
Bedrooms Total
|
3 |
|
Amenities
|
Laundry - In Suite |
|
Appliances
|
Washer, Dryer, Refrigerator, Stove, Dishwasher |
|
Basement Development
|
Finished |
|
Basement Type
|
Unknown (finished) |
|
Constructed Date
|
1994 |
|
Construction Style Attachment
|
Attached |
|
Cooling Type
|
Central Air Conditioning |
|
Fireplace Present
|
Yes |
|
Fireplace Total
|
1 |
|
Fixture
|
Drapes/window Coverings |
|
Heating Fuel
|
Natural Gas |
|
Heating Type
|
Forced Air |
|
Stories Total
|
3 |
|
Size Interior
|
1,704 Ft2 |
|
Type
|
Row / Townhouse |
Parking
Land
Rooms
| Level |
Type |
Length |
Width |
Dimensions |
|
Above |
Primary Bedroom |
12 ft ,5 in |
12 ft ,2 in |
12 ft ,5 in x 12 ft ,2 in |
|
Above |
Other |
7 ft ,4 in |
4 ft |
7 ft ,4 in x 4 ft |
|
Above |
Bedroom 2 |
11 ft ,3 in |
9 ft ,5 in |
11 ft ,3 in x 9 ft ,5 in |
|
Above |
Bedroom 3 |
9 ft ,5 in |
9 ft ,1 in |
9 ft ,5 in x 9 ft ,1 in |
|
Lower Level |
Recreational, Games Room |
19 ft ,2 in |
11 ft ,4 in |
19 ft ,2 in x 11 ft ,4 in |
|
Lower Level |
Mud Room |
11 ft ,3 in |
6 ft ,8 in |
11 ft ,3 in x 6 ft ,8 in |
|
Main Level |
Foyer |
6 ft ,8 in |
3 ft ,5 in |
6 ft ,8 in x 3 ft ,5 in |
|
Main Level |
Kitchen |
13 ft ,4 in |
11 ft ,3 in |
13 ft ,4 in x 11 ft ,3 in |
|
Main Level |
Dining Room |
10 ft ,3 in |
5 ft ,1 in |
10 ft ,3 in x 5 ft ,1 in |
|
Main Level |
Laundry Room |
5 ft |
3 ft |
5 ft x 3 ft |
|
Main Level |
Living Room |
20 ft ,9 in |
12 ft ,1 in |
20 ft ,9 in x 12 ft ,1 in |
|
Main Level |
Pantry |
4 ft |
2 ft |
4 ft x 2 ft |
https://www.realtor.ca/real-estate/28829645/3-45090-luckakuck-way-sardis-west-vedder-chilliwack


