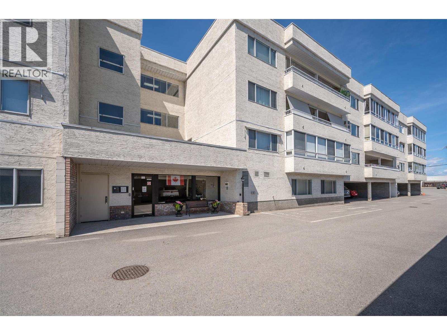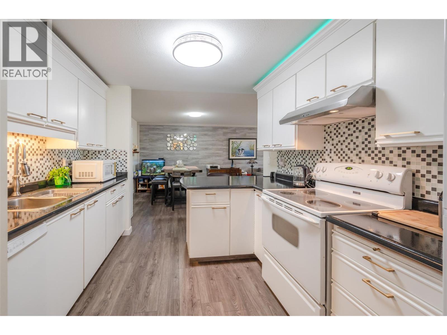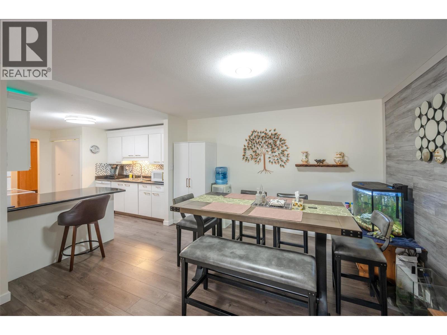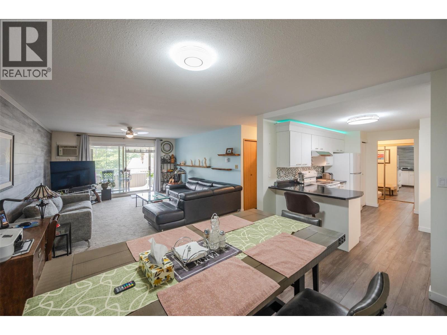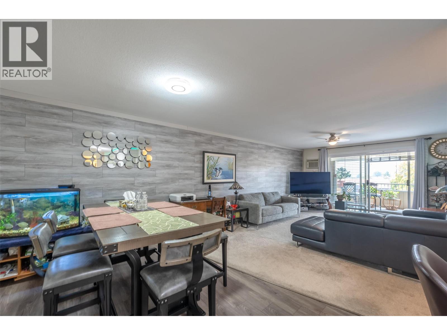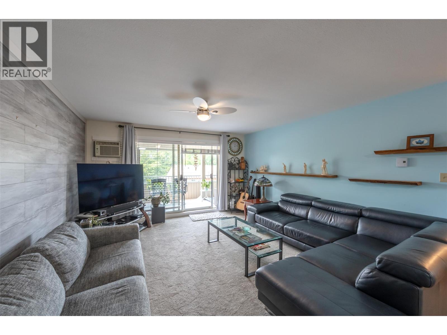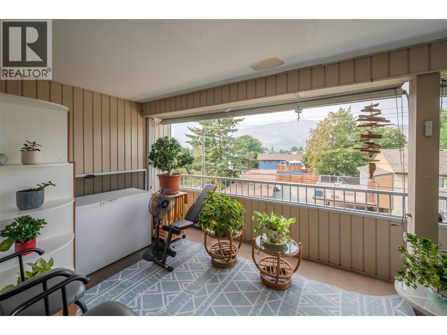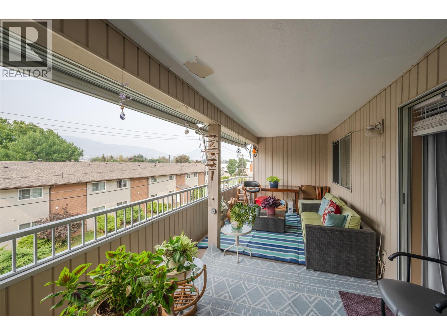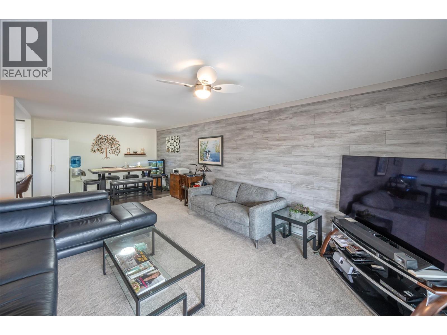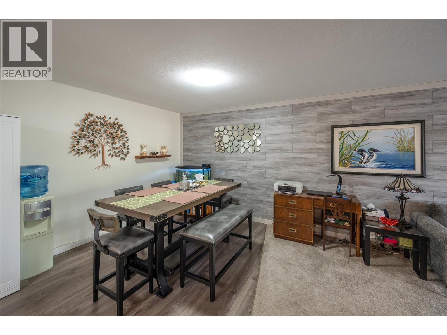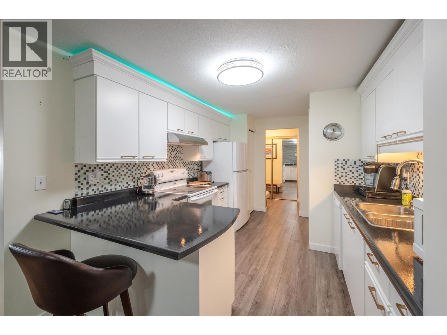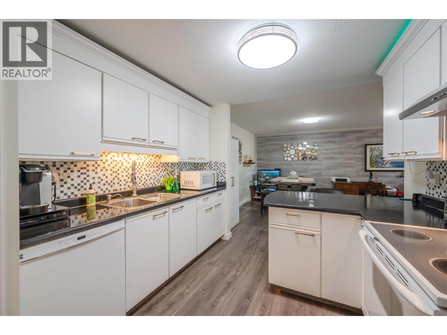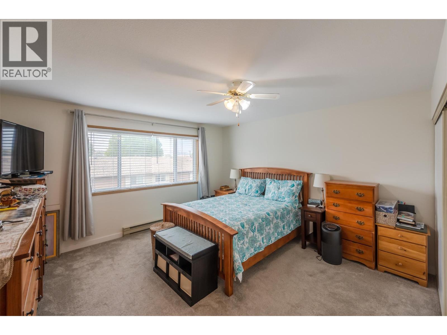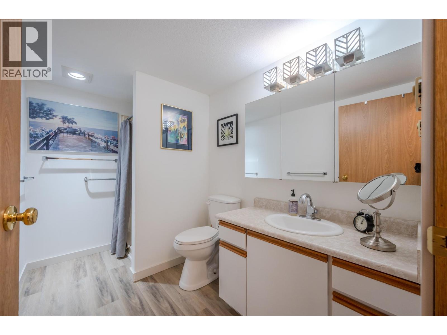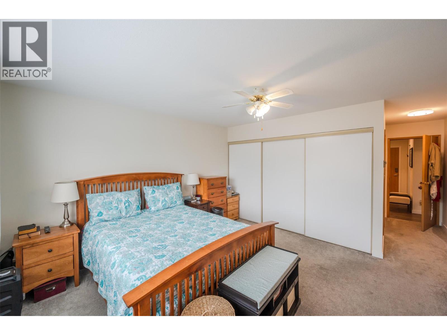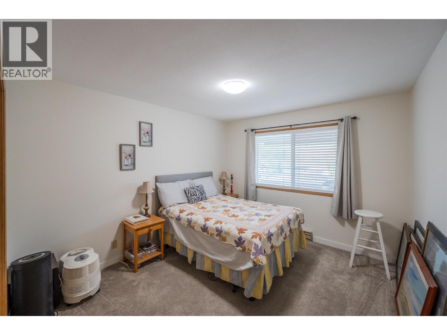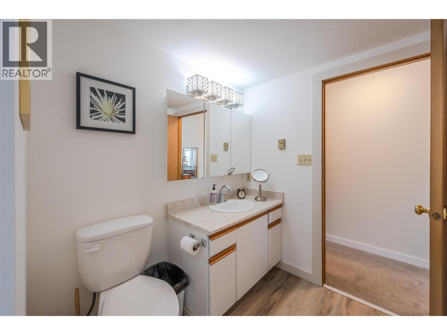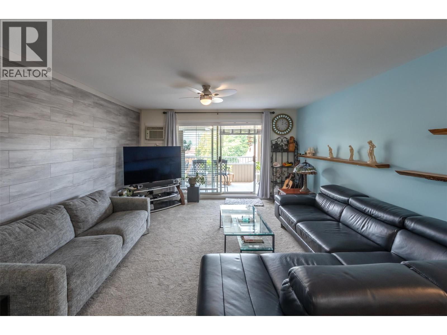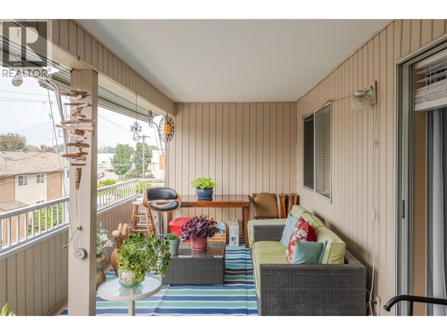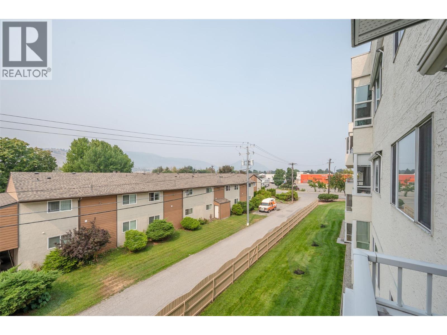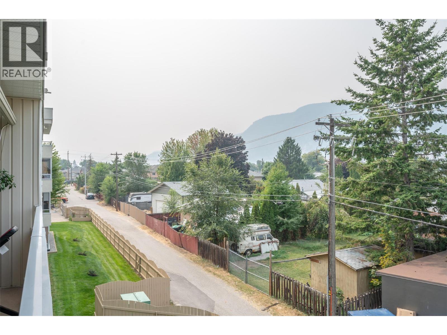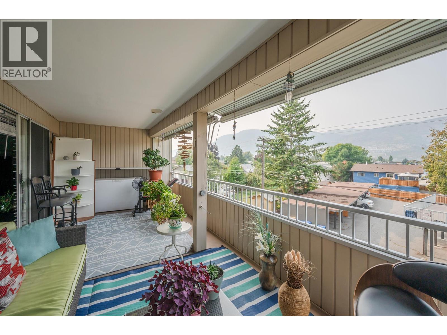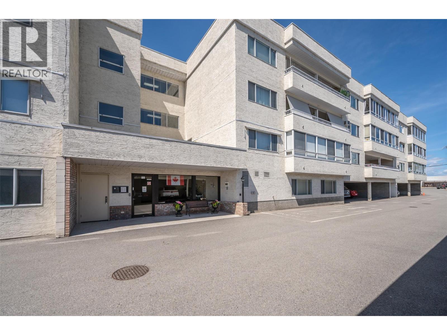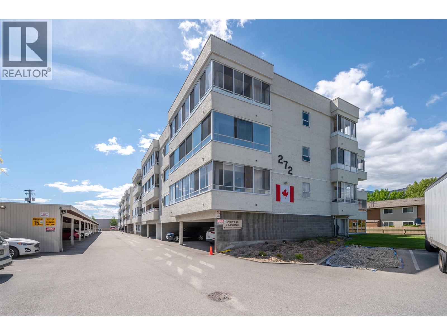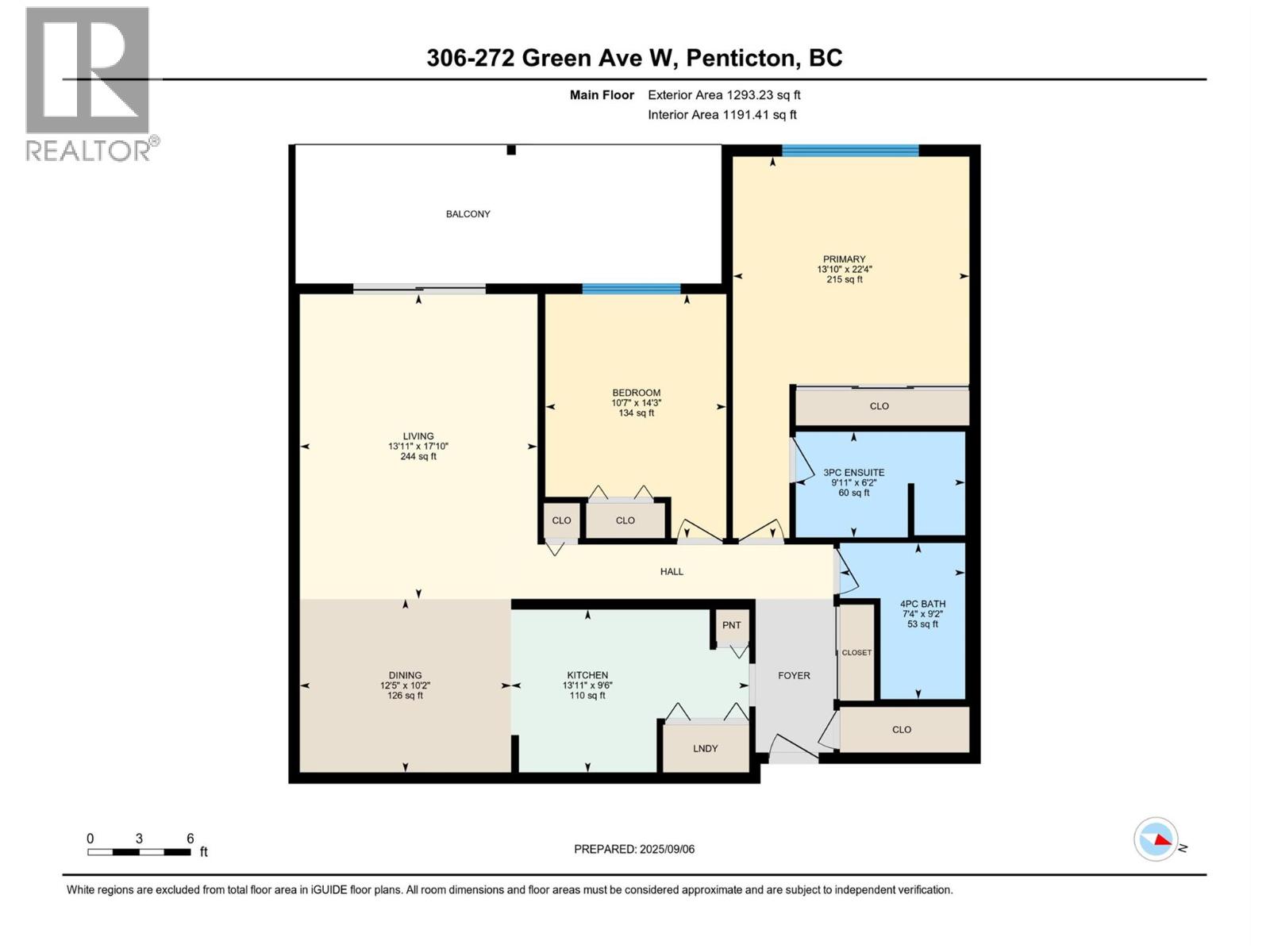272 Green Avenue Unit# 306 Penticton, British Columbia V2A 3T2
$335,000Maintenance, Insurance, Ground Maintenance, Property Management, Other, See Remarks, Sewer, Waste Removal, Water
$383.58 Monthly
Maintenance, Insurance, Ground Maintenance, Property Management, Other, See Remarks, Sewer, Waste Removal, Water
$383.58 Monthly""""Amazing bargain under Assess Value and with over 1260 sqft of condo living"""" ...step into serenity with this beautifully and homey 2-bedroom, 2-bath West-facing condo that offers peaceful living and panoramic mountain views from a spacious private deck. Located just minutes from Skaha Lake Park and beach, plus a vibrant mix of restaurants and shopping, this unit blends convenience with comfort. Inside, enjoy newer flooring, modern refrigerator, and many upgrades throughout. When outside, take advantage of dedicated parking, extra storage, plus ample visitor and RV parking space for your guest. The well-run building management organizes activities held in the rec centre, which are perfect for staying active or connecting with neighbors—featuring exercise equipment and a games area. Don’t miss your chance to tour this gem before it’s snapped up—contact your Real Estate Agent today! (id:46156)
Property Details
| MLS® Number | 10361999 |
| Property Type | Single Family |
| Neigbourhood | Main South |
| Community Name | Greenway Manor |
| Community Features | Adult Oriented, Pets Not Allowed, Seniors Oriented |
| Parking Space Total | 2 |
| Storage Type | Storage, Locker |
| View Type | Mountain View |
Building
| Bathroom Total | 2 |
| Bedrooms Total | 2 |
| Appliances | Refrigerator, Dishwasher, Dryer, Cooktop - Electric, Washer |
| Architectural Style | Other |
| Constructed Date | 1990 |
| Cooling Type | Wall Unit |
| Exterior Finish | Stucco |
| Heating Fuel | Electric |
| Heating Type | Baseboard Heaters |
| Roof Material | Tar & Gravel |
| Roof Style | Unknown |
| Stories Total | 1 |
| Size Interior | 1,262 Ft2 |
| Type | Apartment |
| Utility Water | Municipal Water |
Parking
| Carport | |
| Other | |
| R V |
Land
| Acreage | No |
| Sewer | Municipal Sewage System |
| Size Total Text | Under 1 Acre |
Rooms
| Level | Type | Length | Width | Dimensions |
|---|---|---|---|---|
| Main Level | Primary Bedroom | 13'10'' x 13'4'' | ||
| Main Level | Living Room | 14'0'' x 17'11'' | ||
| Main Level | Kitchen | 14'0'' x 9'6'' | ||
| Main Level | 3pc Ensuite Bath | 9'11'' x 6'2'' | ||
| Main Level | Dining Room | 12'6'' x 10'3'' | ||
| Main Level | Bedroom | 10'8'' x 14'4'' | ||
| Main Level | 4pc Bathroom | 7'3'' x 9'3'' |
https://www.realtor.ca/real-estate/28829473/272-green-avenue-unit-306-penticton-main-south


