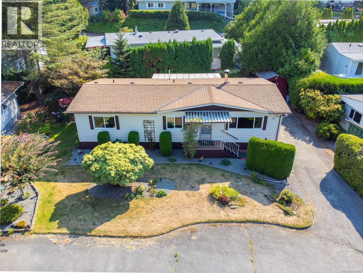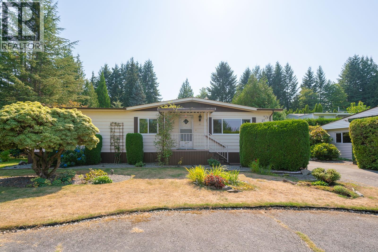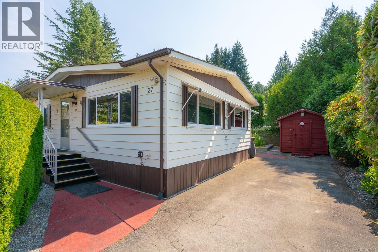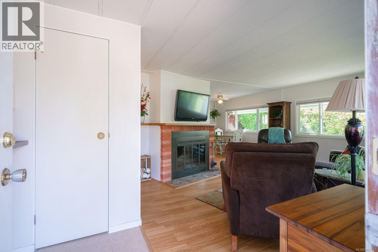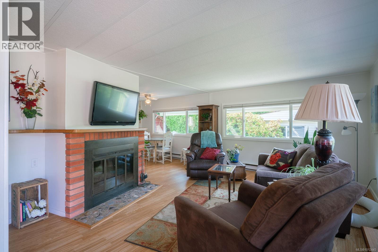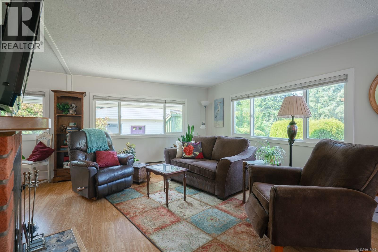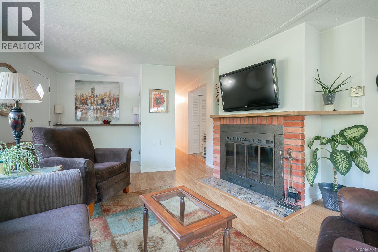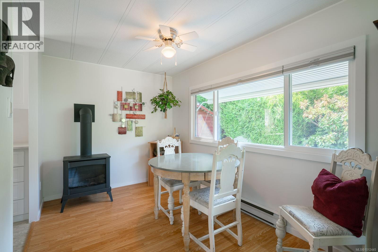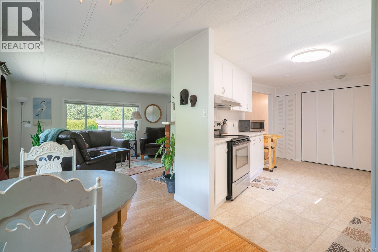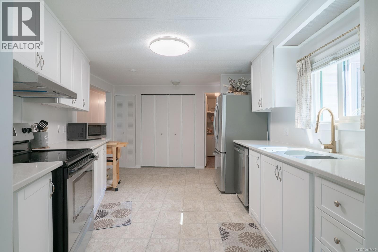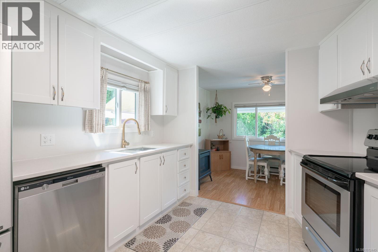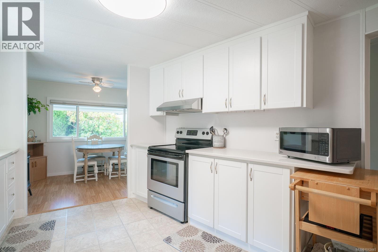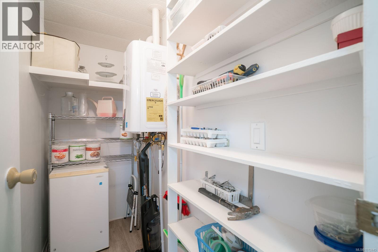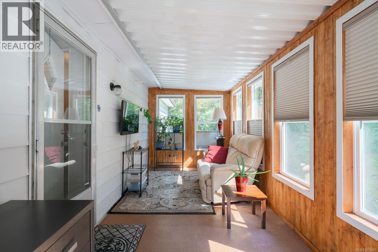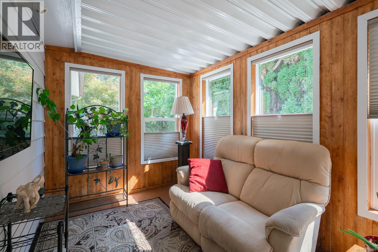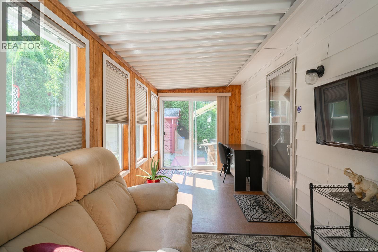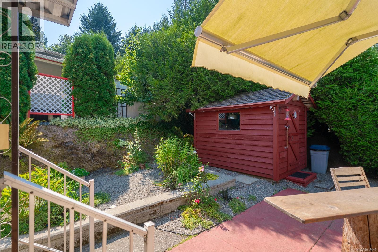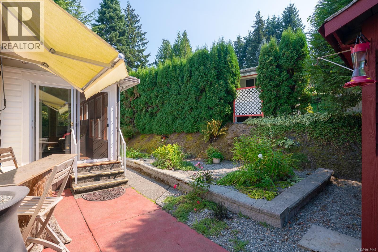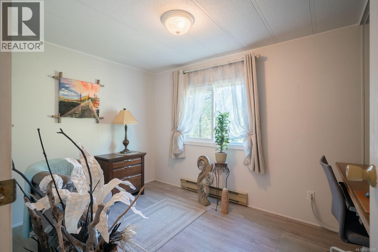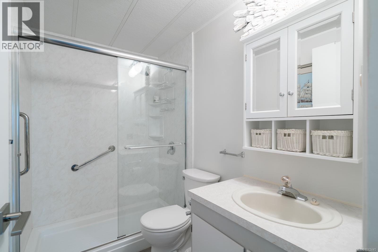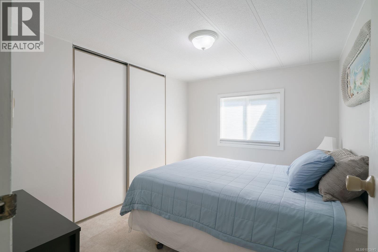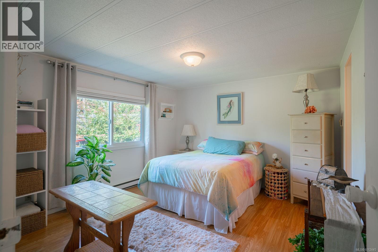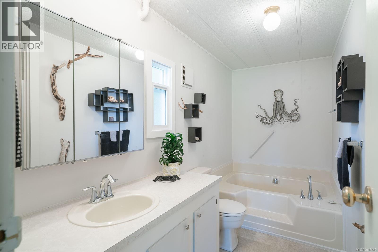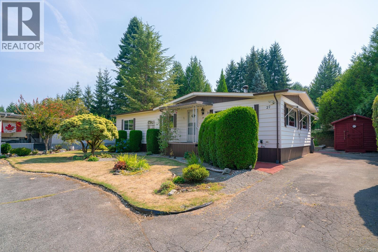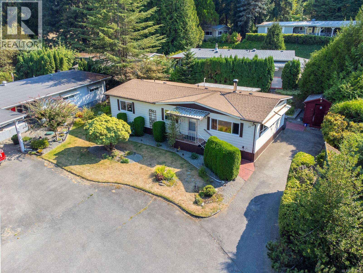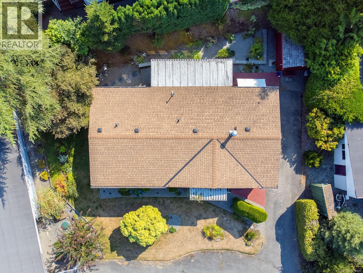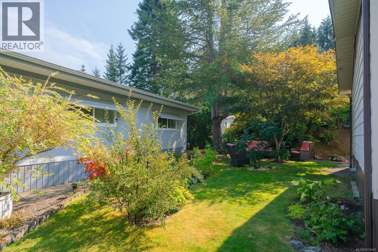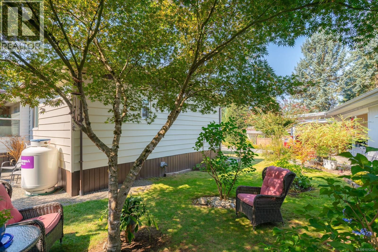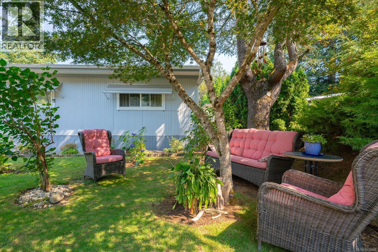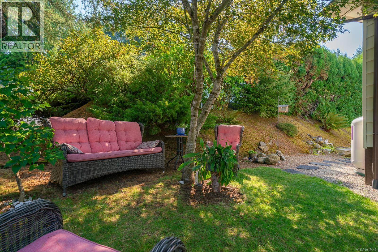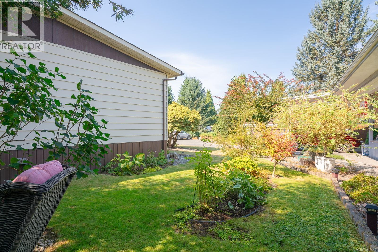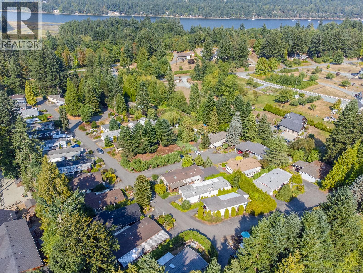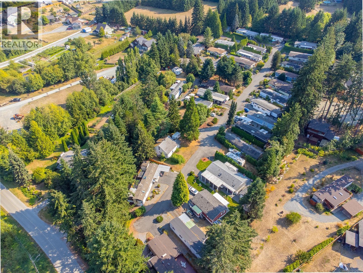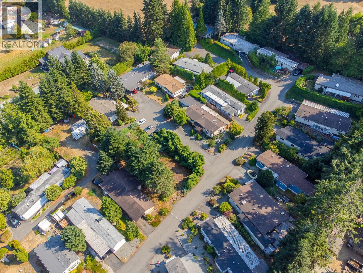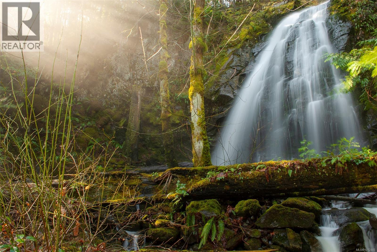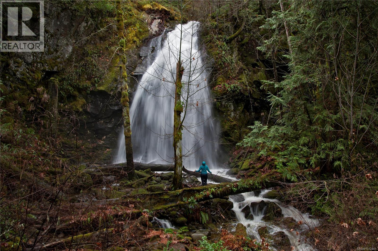3 Bedroom
2 Bathroom
1,461 ft2
Fireplace
None
Baseboard Heaters
$319,000Maintenance,
$671 Monthly
A peaceful, well-maintained 55+ community in the seaside town of Ladysmith sets the scene for this updated 3-bed, 2-bath double-wide. Inside, the bright open-concept layout features a spacious living room, abundant natural light and vinyl windows. Stay comfortable year-round with electric baseboard heat, a cozy wood-burning fireplace, and an instant-warmth propane fireplace. The newly renovated kitchen shines with stone countertops, stainless appliances, soft-close cabinetry, an undermount sink, and a walk-in pantry, plus a separate dining area for sit-down meals. The private primary suite offers a generous 4-piece ensuite, while two additional bedrooms provide flexible space for guests, hobbies, or a home office. Practical upgrades include on-demand hot water. Outdoor living is easy with two sunny decks and a versatile sunroom, a low-maintenance yard with garden beds, and a detached shed for extra storage. Visitor parking is conveniently close in the cul-de-sac near the home. Quiet yet convenient, this setting is minutes to Ladysmith’s waterfront, shops, and services. The park cooperates with lenders to facilitate buyer financing. (id:46156)
Property Details
|
MLS® Number
|
1012445 |
|
Property Type
|
Single Family |
|
Neigbourhood
|
Ladysmith |
|
Community Features
|
Pets Not Allowed, Age Restrictions |
|
Features
|
Cul-de-sac, Private Setting, Other |
|
Parking Space Total
|
2 |
|
Structure
|
Shed |
|
View Type
|
Mountain View |
Building
|
Bathroom Total
|
2 |
|
Bedrooms Total
|
3 |
|
Constructed Date
|
1981 |
|
Cooling Type
|
None |
|
Fireplace Present
|
Yes |
|
Fireplace Total
|
2 |
|
Heating Fuel
|
Electric, Propane, Wood |
|
Heating Type
|
Baseboard Heaters |
|
Size Interior
|
1,461 Ft2 |
|
Total Finished Area
|
1325 Sqft |
|
Type
|
Manufactured Home |
Parking
Land
|
Access Type
|
Road Access |
|
Acreage
|
No |
|
Zoning Type
|
Residential |
Rooms
| Level |
Type |
Length |
Width |
Dimensions |
|
Main Level |
Sunroom |
|
|
18'5 x 7'6 |
|
Main Level |
Pantry |
|
|
8'1 x 3'4 |
|
Main Level |
Entrance |
|
|
3'11 x 6'2 |
|
Main Level |
Kitchen |
|
|
14'1 x 11'6 |
|
Main Level |
Ensuite |
|
|
4-Piece |
|
Main Level |
Bathroom |
|
|
4-Piece |
|
Main Level |
Dining Room |
|
|
7'7 x 9'3 |
|
Main Level |
Living Room |
|
|
15'10 x 13'11 |
|
Main Level |
Bedroom |
|
|
12'1 x 8'3 |
|
Main Level |
Bedroom |
|
|
8'11 x 11'6 |
|
Main Level |
Primary Bedroom |
|
|
13'1 x 11'4 |
|
Other |
Storage |
|
|
7'8 x 8'11 |
https://www.realtor.ca/real-estate/28828414/27-5150-christie-rd-ladysmith-ladysmith


