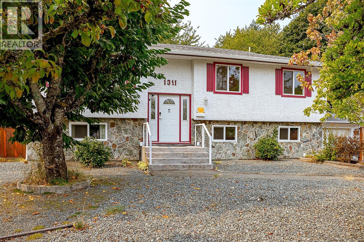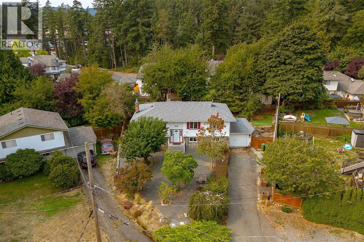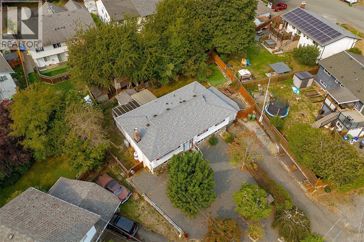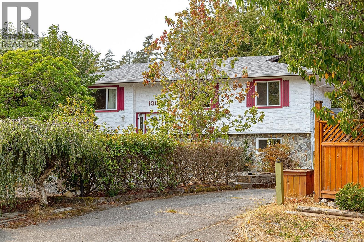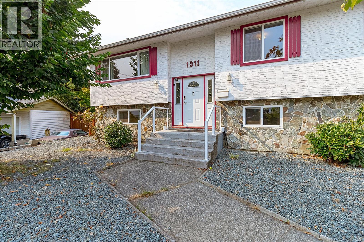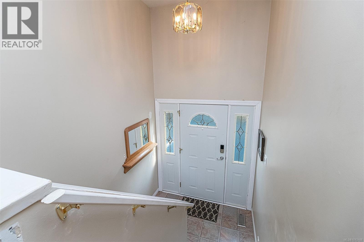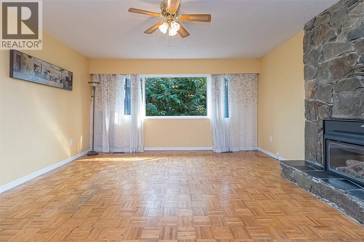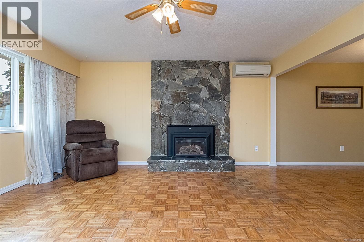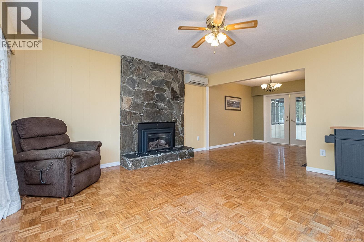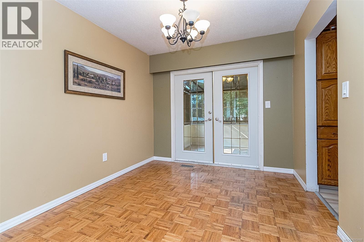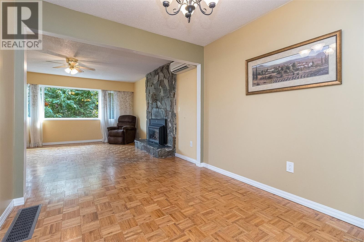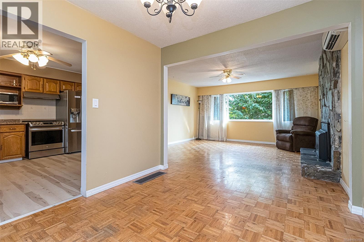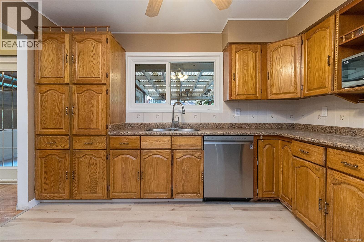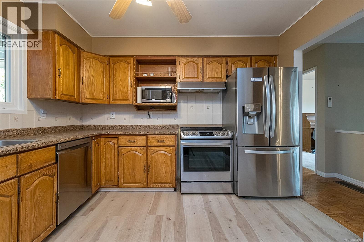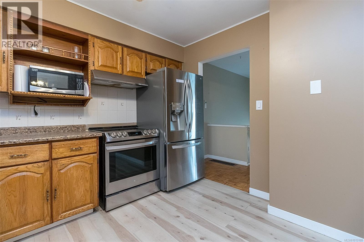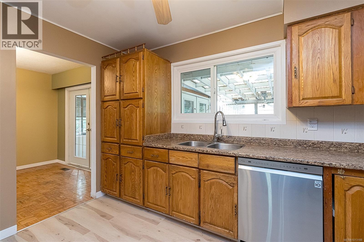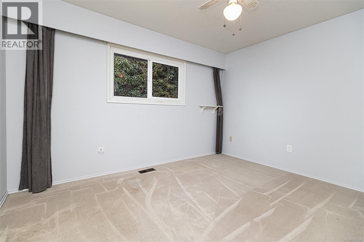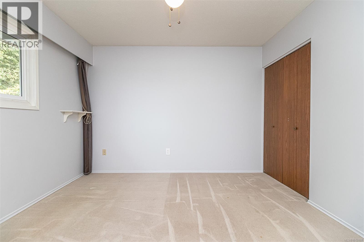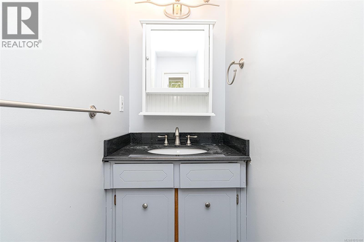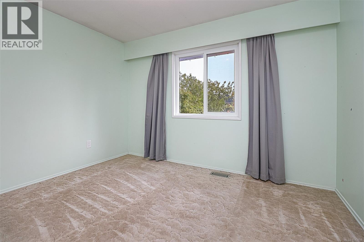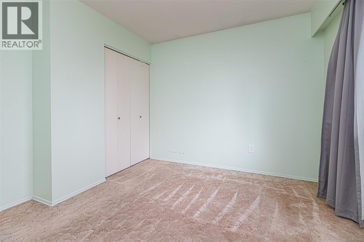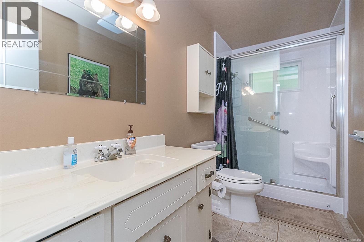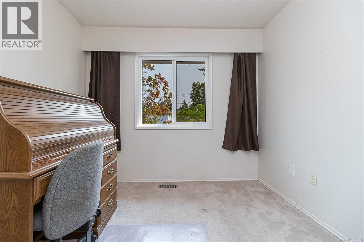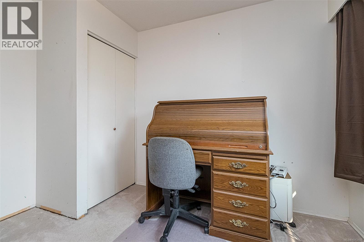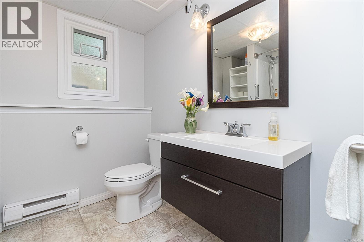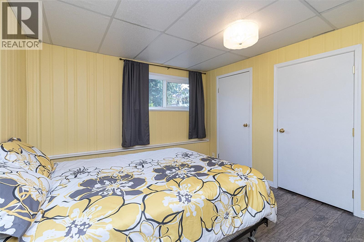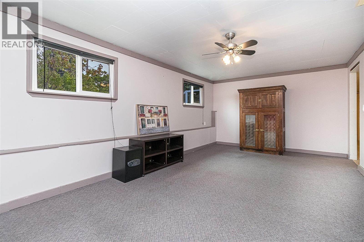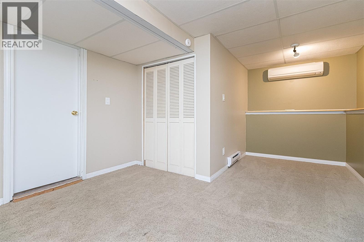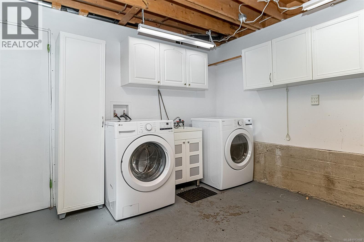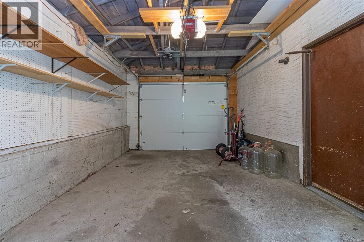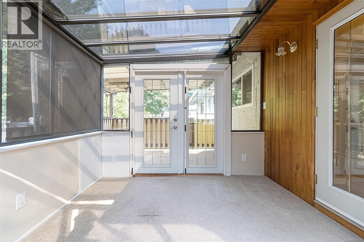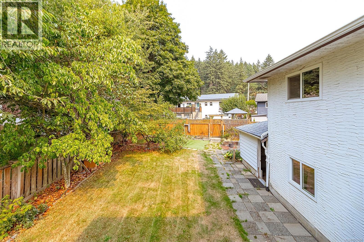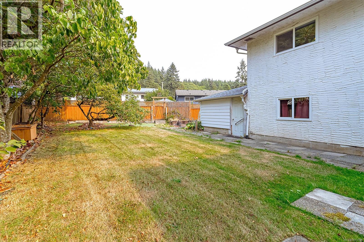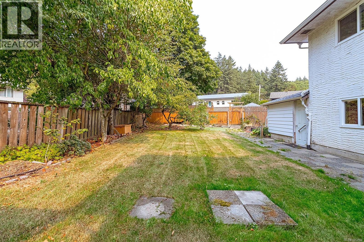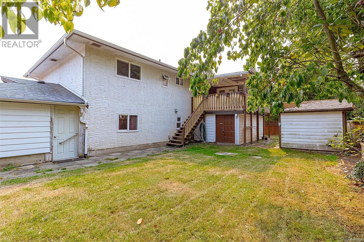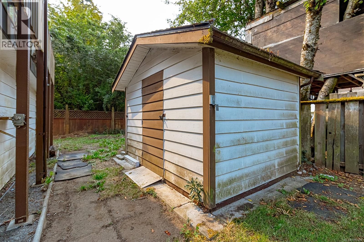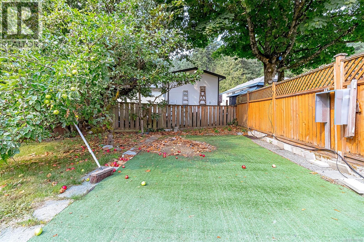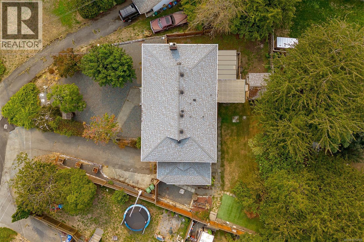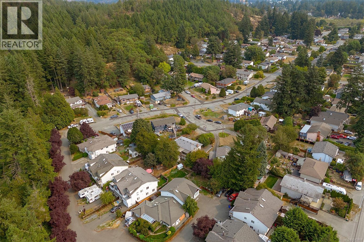4 Bedroom
3 Bathroom
2,680 ft2
Fireplace
Air Conditioned, Fully Air Conditioned
Forced Air
$899,900
Excellent opportunity to get into this beautiful well kept family home. Located at the end of a quiet cul-de-sac in the popular Glen Lake area. The home features 4 bedrooms and 3 baths. Inside you will find a spacious layout for your family to enjoy. The large living room with hardwood floors, has a well laid-out kitchen and dining room and an adjoining sunroom. Fully developed basement and very easy to suite into a 1 or 2 bedroom mortgage helper. Large fully-fenced backyard and easy to maintain. Lots of parking, close to schools, Westshore Shopping Centre, Galloping Goose Trail and all other amenities. Do not miss this opportunity to view one of the best deals in the Westshore. (id:46156)
Property Details
|
MLS® Number
|
1013188 |
|
Property Type
|
Single Family |
|
Neigbourhood
|
Glen Lake |
|
Features
|
Cul-de-sac, Curb & Gutter, Private Setting |
|
Parking Space Total
|
3 |
Building
|
Bathroom Total
|
3 |
|
Bedrooms Total
|
4 |
|
Constructed Date
|
1973 |
|
Cooling Type
|
Air Conditioned, Fully Air Conditioned |
|
Fireplace Present
|
Yes |
|
Fireplace Total
|
1 |
|
Heating Fuel
|
Propane |
|
Heating Type
|
Forced Air |
|
Size Interior
|
2,680 Ft2 |
|
Total Finished Area
|
2378 Sqft |
|
Type
|
House |
Land
|
Acreage
|
No |
|
Size Irregular
|
7841 |
|
Size Total
|
7841 Sqft |
|
Size Total Text
|
7841 Sqft |
|
Zoning Type
|
Residential |
Rooms
| Level |
Type |
Length |
Width |
Dimensions |
|
Lower Level |
Den |
|
|
17' x 7' |
|
Lower Level |
Workshop |
|
|
12' x 12' |
|
Lower Level |
Laundry Room |
4 ft |
12 ft |
4 ft x 12 ft |
|
Lower Level |
Family Room |
|
|
21' x 12' |
|
Lower Level |
Bedroom |
|
|
12' x 10' |
|
Lower Level |
Bathroom |
|
|
4-Piece |
|
Main Level |
Sunroom |
|
|
11' x 10' |
|
Main Level |
Bedroom |
|
|
12' x 11' |
|
Main Level |
Bedroom |
|
|
10' x 11' |
|
Main Level |
Ensuite |
|
|
2-Piece |
|
Main Level |
Bathroom |
|
|
4-Piece |
|
Main Level |
Primary Bedroom |
|
|
13' x 11' |
|
Main Level |
Kitchen |
|
|
12' x 10' |
|
Main Level |
Dining Room |
|
|
11' x 9' |
|
Main Level |
Living Room |
|
|
15' x 15' |
|
Main Level |
Entrance |
|
|
6' x 5' |
https://www.realtor.ca/real-estate/28827940/1311-dangar-pl-langford-glen-lake


