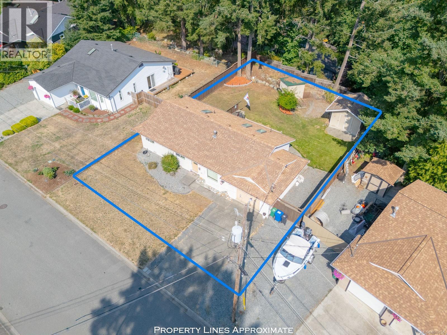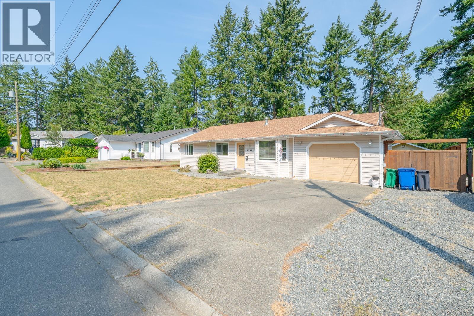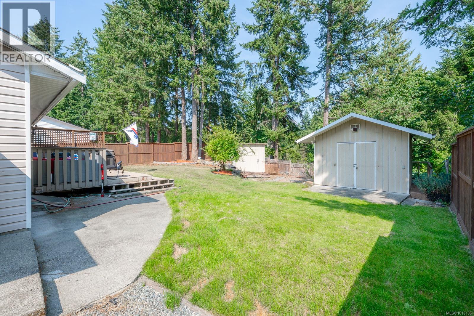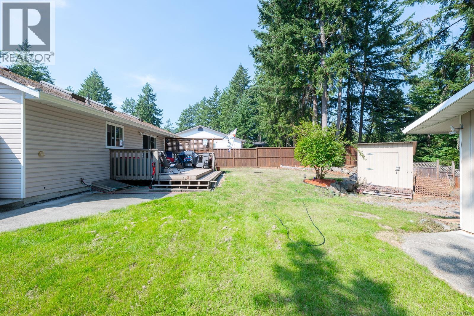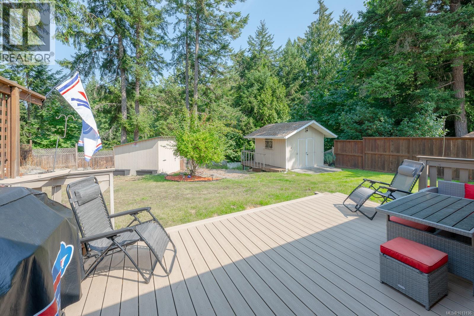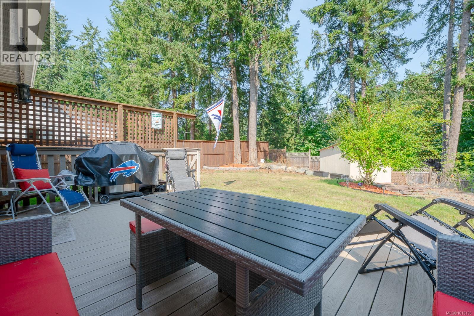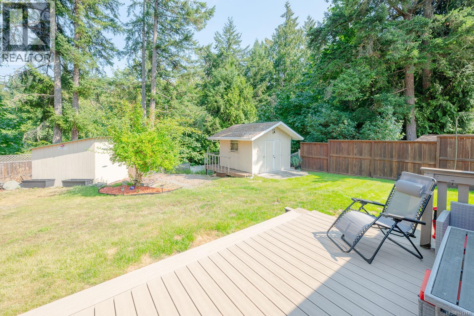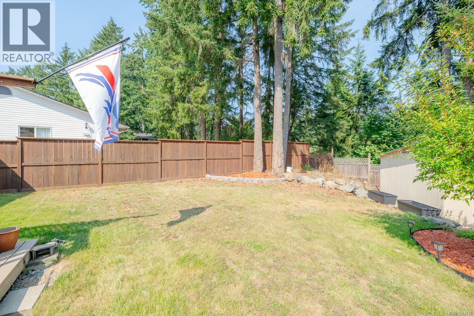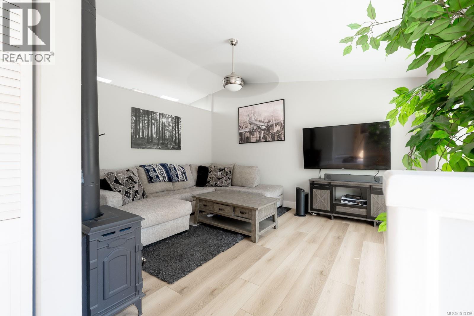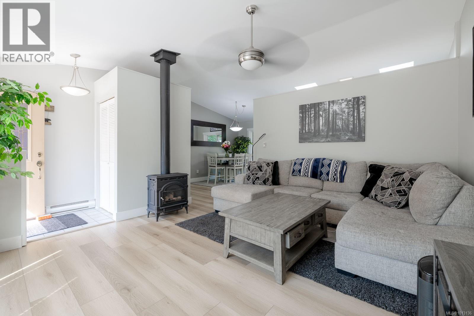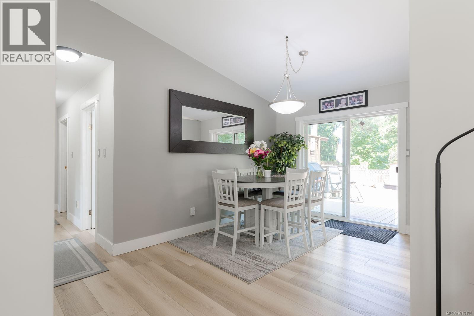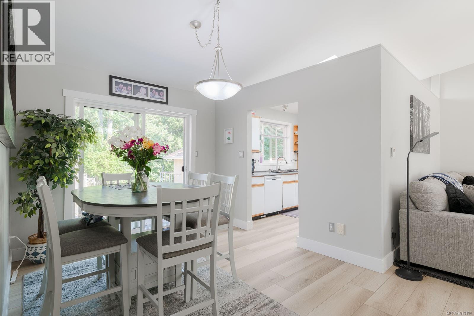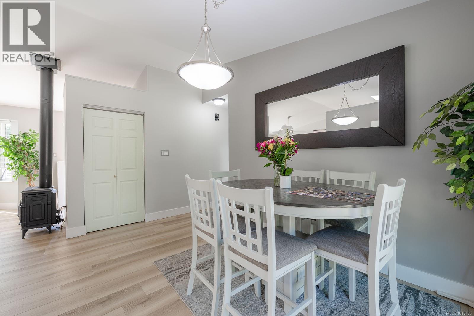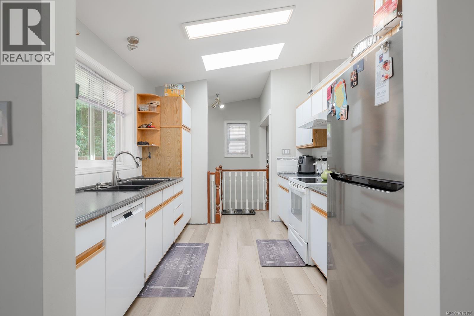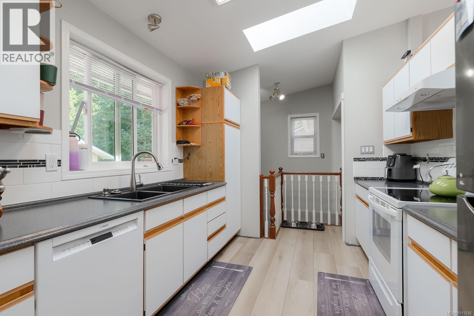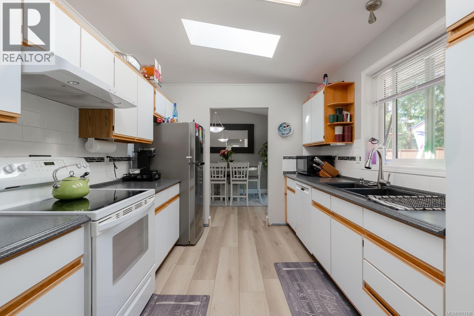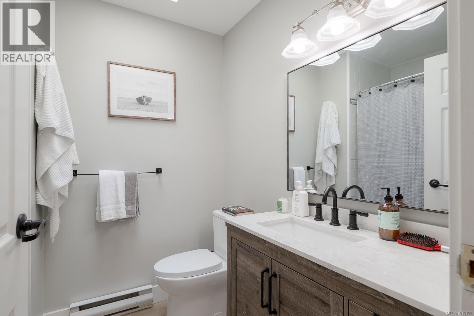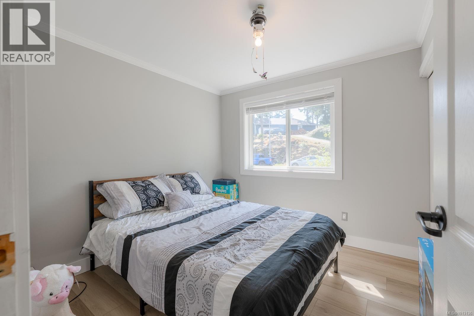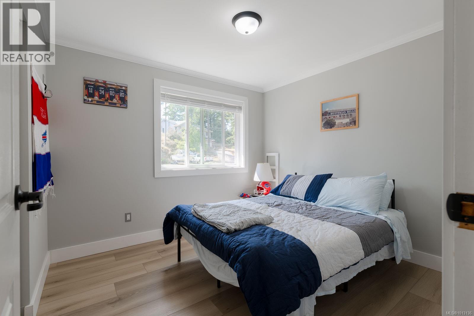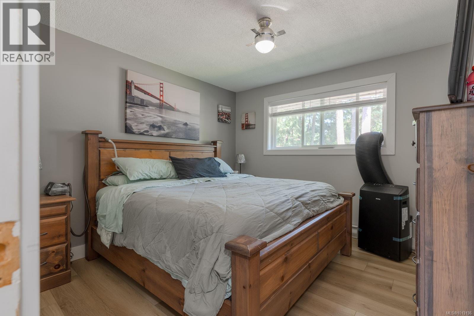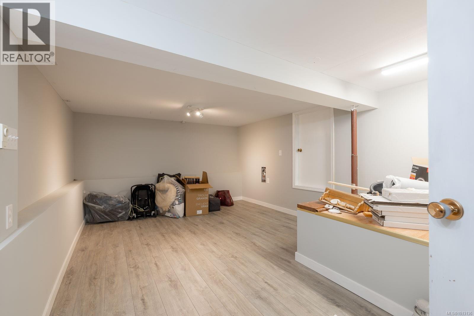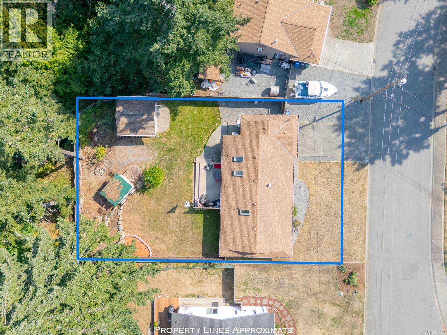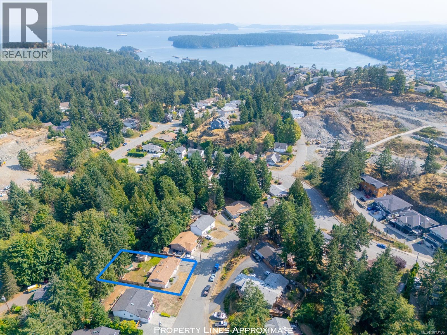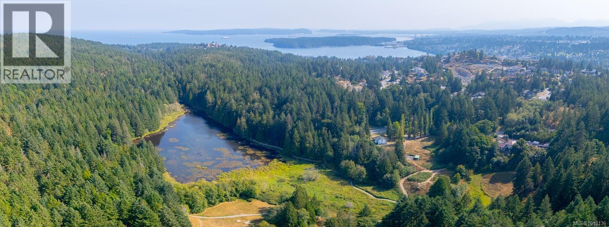3 Bedroom
2 Bathroom
1,578 ft2
Westcoast
Fireplace
None
Baseboard Heaters
$789,900
Updated Departure Bay Rancher! Tucked away on a quiet cul-de-sac with no through road, this 3 Bed/2 Bath rancher offers privacy, peace, and a welcoming place to call home. Set on a .20-acre lot backing onto mature trees, the property has been thoughtfully updated with new luxury vinyl flooring, fresh paint, and a redesigned backyard ideal for entertaining or relaxing outdoors. Inside, the vaulted-ceiling living room with a cozy gas stove is filled with natural light, while the kitchen offers dual skylights and generous storage. The primary suite includes its own ensuite, with two additional bedrooms and a full bath nearby. A private deck, two sheds, RV parking, and a single garage add everyday convenience, while the finished lower level provides a flex room, laundry, and extensive crawl space storage. Just minutes from schools, parks, lakes, shopping, and transit—this move-in ready home combines modern comfort with a prime Departure Bay location. (id:46156)
Property Details
|
MLS® Number
|
1013136 |
|
Property Type
|
Single Family |
|
Neigbourhood
|
Departure Bay |
|
Features
|
Cul-de-sac, Level Lot, Park Setting, Private Setting, Other, Marine Oriented |
|
Parking Space Total
|
2 |
|
Plan
|
Vip49405 |
|
Structure
|
Shed |
Building
|
Bathroom Total
|
2 |
|
Bedrooms Total
|
3 |
|
Architectural Style
|
Westcoast |
|
Constructed Date
|
1990 |
|
Cooling Type
|
None |
|
Fireplace Present
|
Yes |
|
Fireplace Total
|
1 |
|
Heating Fuel
|
Electric |
|
Heating Type
|
Baseboard Heaters |
|
Size Interior
|
1,578 Ft2 |
|
Total Finished Area
|
1578 Sqft |
|
Type
|
House |
Land
|
Access Type
|
Road Access |
|
Acreage
|
No |
|
Size Irregular
|
8775 |
|
Size Total
|
8775 Sqft |
|
Size Total Text
|
8775 Sqft |
|
Zoning Description
|
R1 |
|
Zoning Type
|
Residential |
Rooms
| Level |
Type |
Length |
Width |
Dimensions |
|
Main Level |
Bedroom |
|
|
9'7 x 9'9 |
|
Main Level |
Bedroom |
|
|
10'4 x 9'9 |
|
Main Level |
Bathroom |
|
|
3-Piece |
|
Main Level |
Ensuite |
|
|
3-Piece |
|
Main Level |
Primary Bedroom |
|
|
11'3 x 11'4 |
|
Main Level |
Dining Room |
|
|
9'9 x 11'8 |
|
Main Level |
Kitchen |
|
|
11'3 x 9'5 |
|
Main Level |
Living Room |
|
|
13'10 x 15'1 |
https://www.realtor.ca/real-estate/28835737/3739-elworthy-pl-nanaimo-departure-bay


