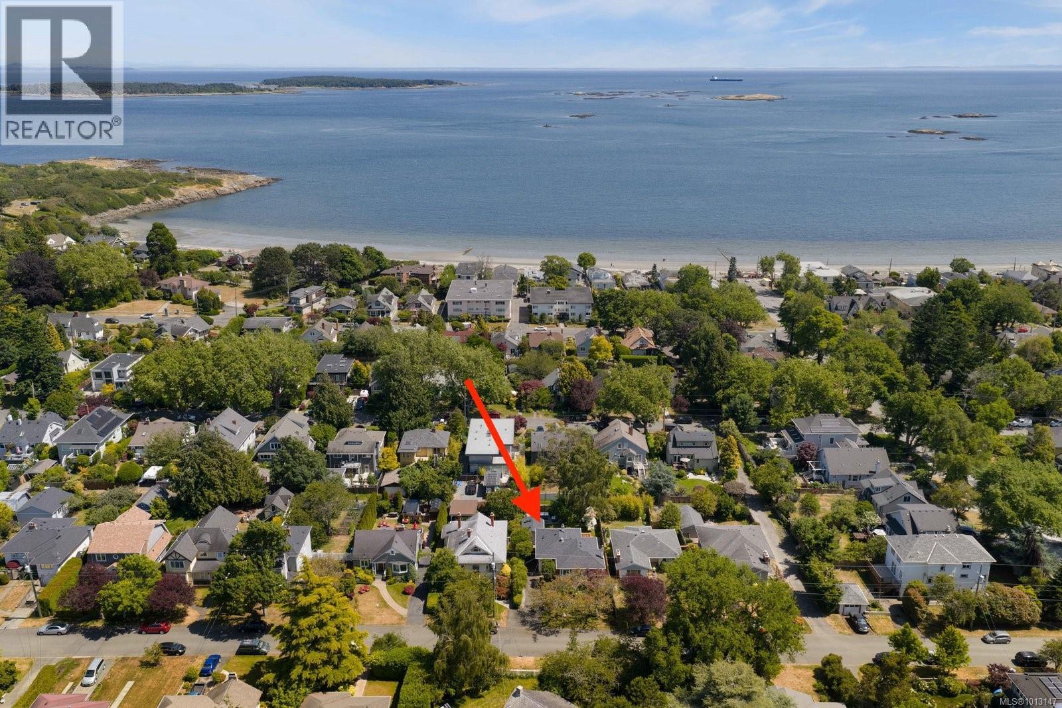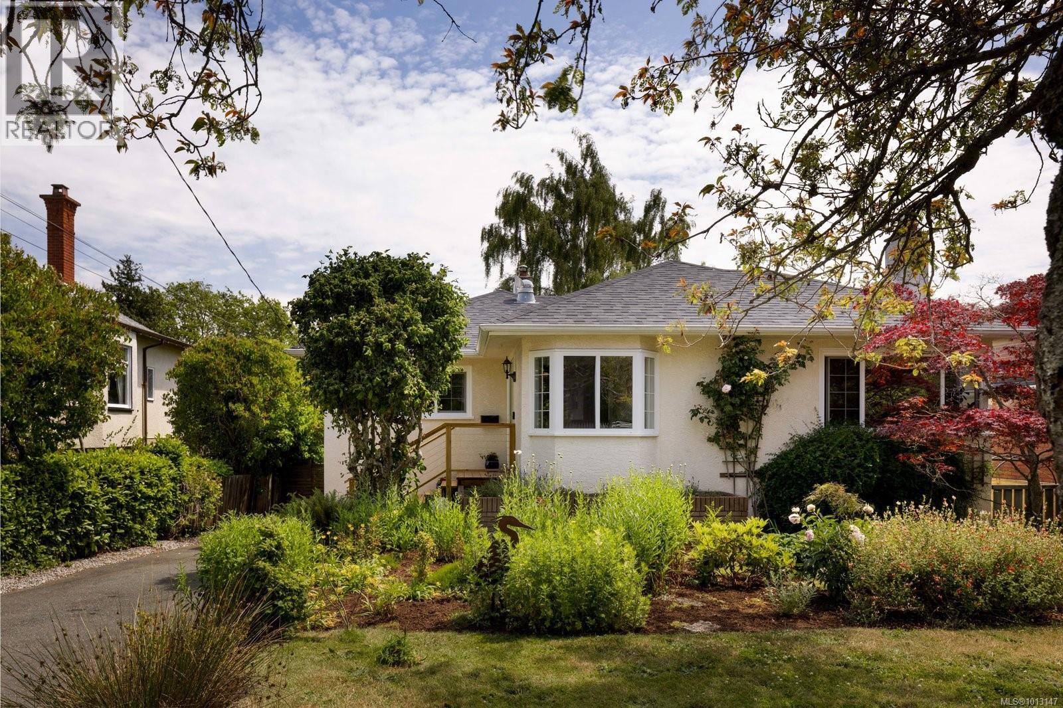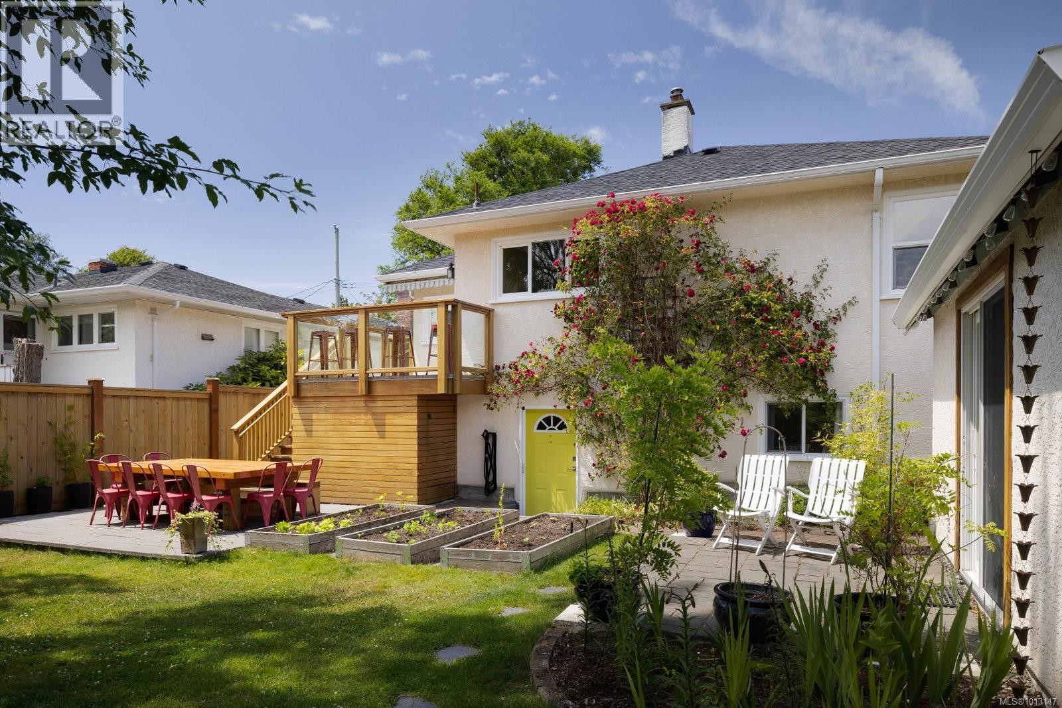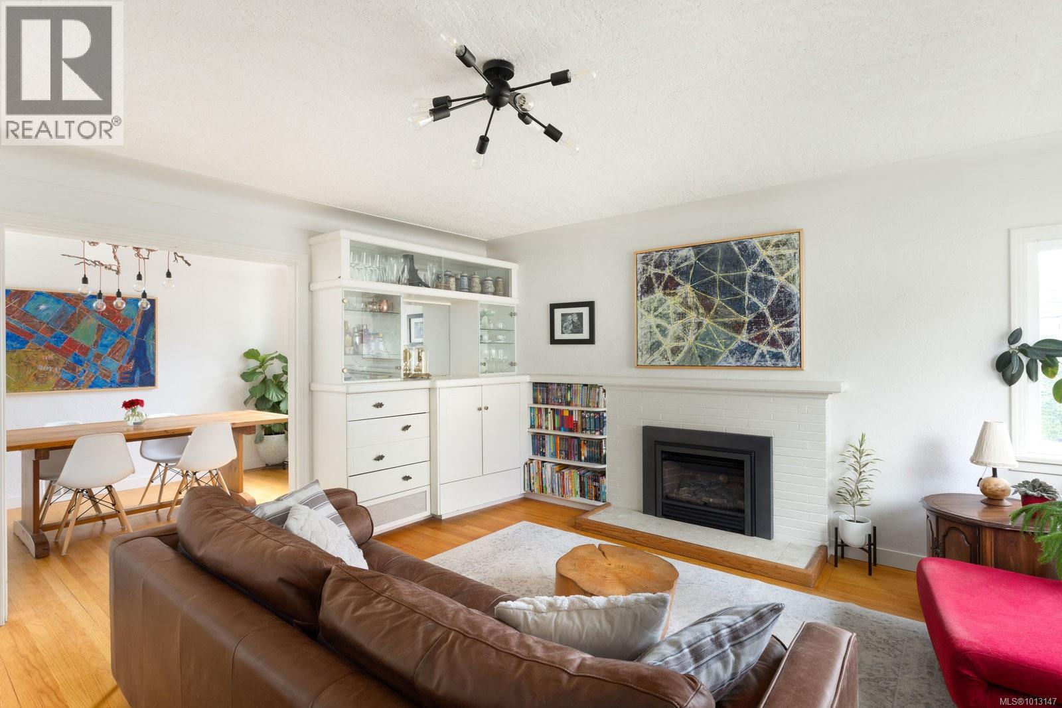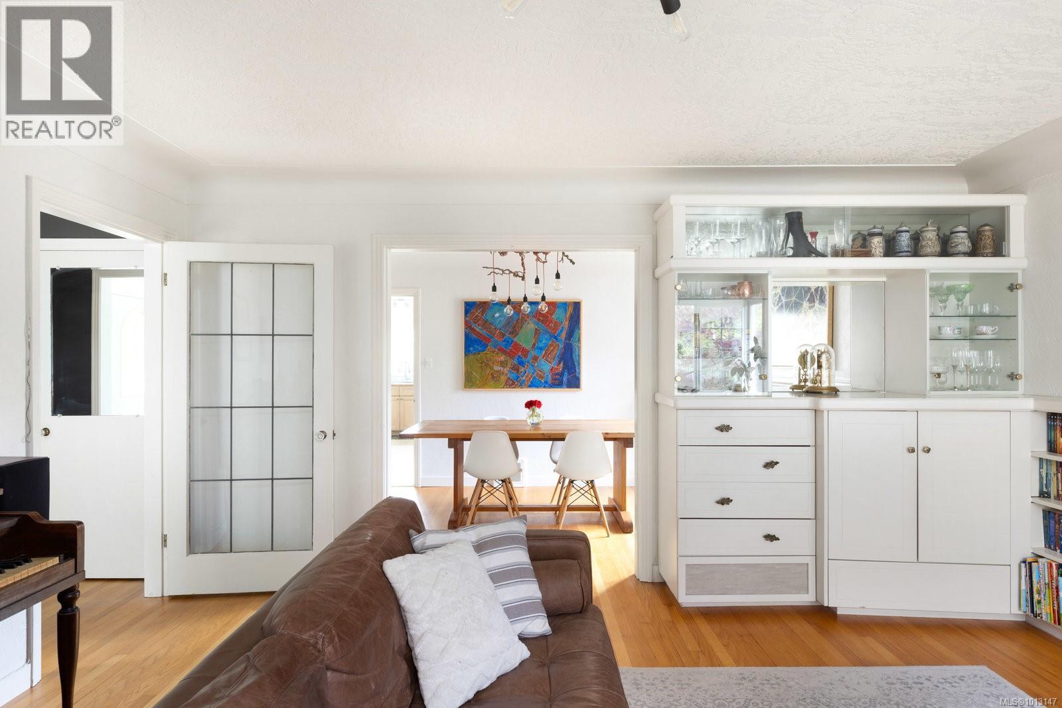5 Bedroom
2 Bathroom
2,627 ft2
Fireplace
None
Forced Air
$1,599,900
Discover a rare opportunity in the heart of Oak Bay’s coveted Estevan Village. Just steps from the sandy shores of Willows Beach, this 4/5-bedroom, 2-bath residence blends timeless character with modern updates designed for today’s lifestyle. A beautifully landscaped lot with laneway access and a detached garage frames the home, while inside a bright, functional floor plan offers comfort and versatility. The full-height basement presents endless potential for added living space, a suite, or recreation. Outdoors, the private, sun-filled backyard is perfect for summer entertaining or quiet relaxation. Some pgrades include a newer roof, vinyl windows, back deck and efficient gas furnace. From your doorstep, stroll to cafés, boutique shops, parks, schools, golf courses, and marinas—embracing the unmatched Oak Bay lifestyle. Homes in this location seldom become available, representing not just a residence, but a lasting investment in one of Victoria’s most desirable neighbourhoods. (id:46156)
Property Details
|
MLS® Number
|
1013147 |
|
Property Type
|
Single Family |
|
Neigbourhood
|
Estevan |
|
Features
|
Level Lot, Private Setting, Rectangular |
|
Parking Space Total
|
3 |
|
Plan
|
Vip379 |
|
Structure
|
Patio(s) |
Building
|
Bathroom Total
|
2 |
|
Bedrooms Total
|
5 |
|
Appliances
|
Refrigerator, Stove, Washer, Dryer |
|
Constructed Date
|
1940 |
|
Cooling Type
|
None |
|
Fireplace Present
|
Yes |
|
Fireplace Total
|
1 |
|
Heating Fuel
|
Natural Gas |
|
Heating Type
|
Forced Air |
|
Size Interior
|
2,627 Ft2 |
|
Total Finished Area
|
2192 Sqft |
|
Type
|
House |
Land
|
Acreage
|
No |
|
Size Irregular
|
5750 |
|
Size Total
|
5750 Sqft |
|
Size Total Text
|
5750 Sqft |
|
Zoning Type
|
Residential |
Rooms
| Level |
Type |
Length |
Width |
Dimensions |
|
Lower Level |
Storage |
12 ft |
18 ft |
12 ft x 18 ft |
|
Lower Level |
Patio |
8 ft |
13 ft |
8 ft x 13 ft |
|
Lower Level |
Patio |
16 ft |
13 ft |
16 ft x 13 ft |
|
Lower Level |
Storage |
9 ft |
13 ft |
9 ft x 13 ft |
|
Lower Level |
Bathroom |
|
|
3-Piece |
|
Lower Level |
Family Room |
11 ft |
11 ft |
11 ft x 11 ft |
|
Lower Level |
Bedroom |
8 ft |
8 ft |
8 ft x 8 ft |
|
Lower Level |
Bedroom |
11 ft |
11 ft |
11 ft x 11 ft |
|
Lower Level |
Primary Bedroom |
11 ft |
16 ft |
11 ft x 16 ft |
|
Main Level |
Laundry Room |
8 ft |
5 ft |
8 ft x 5 ft |
|
Main Level |
Bathroom |
|
|
4-Piece |
|
Main Level |
Bedroom |
10 ft |
11 ft |
10 ft x 11 ft |
|
Main Level |
Primary Bedroom |
11 ft |
11 ft |
11 ft x 11 ft |
|
Main Level |
Kitchen |
|
|
15' x 8' |
|
Main Level |
Dining Room |
13 ft |
9 ft |
13 ft x 9 ft |
|
Main Level |
Living Room |
|
|
16' x 15' |
|
Main Level |
Entrance |
|
|
10' x 6' |
|
Additional Accommodation |
Living Room |
11 ft |
8 ft |
11 ft x 8 ft |
https://www.realtor.ca/real-estate/28836037/2571-heron-st-oak-bay-estevan


