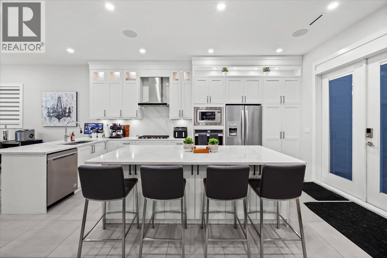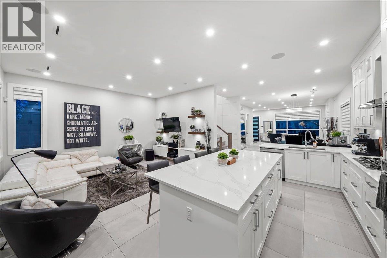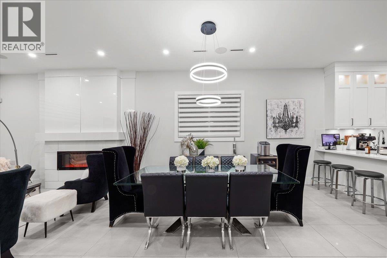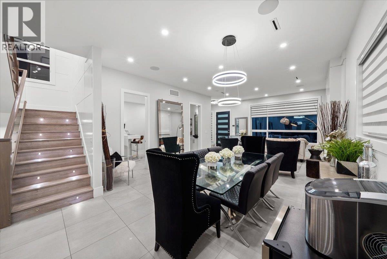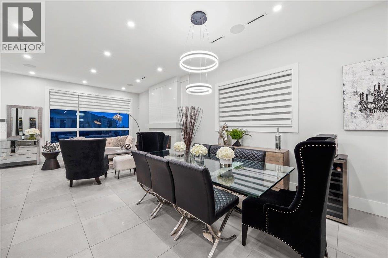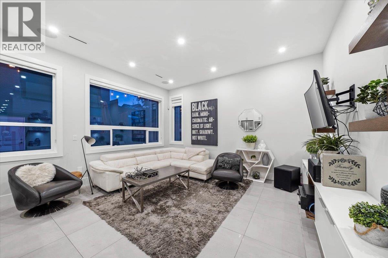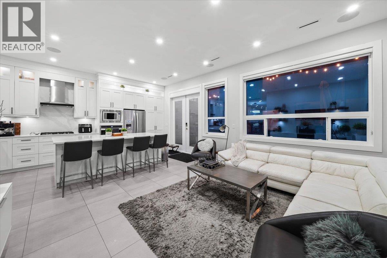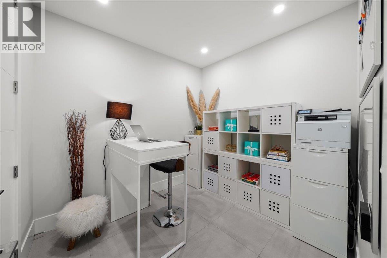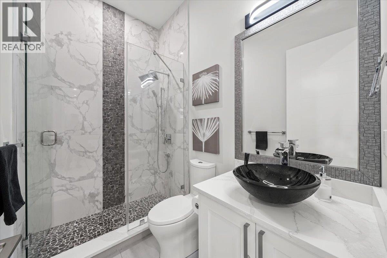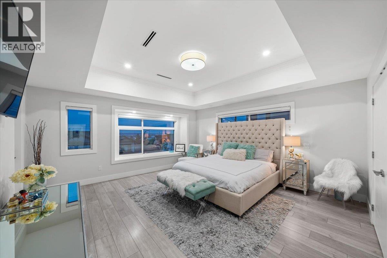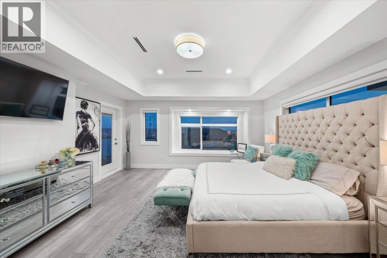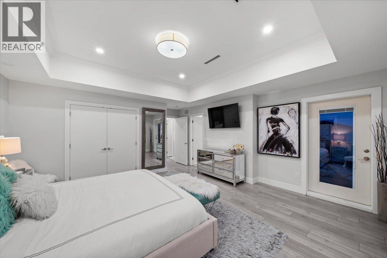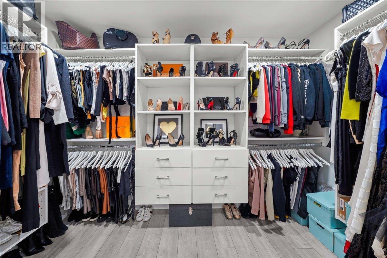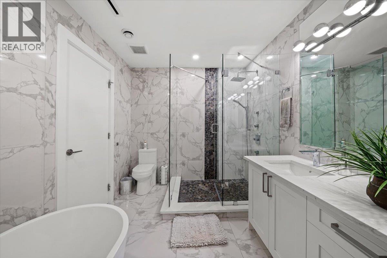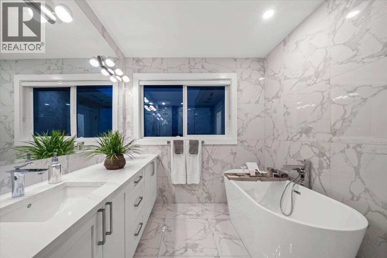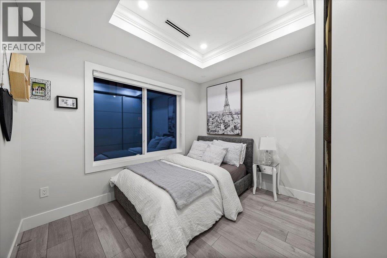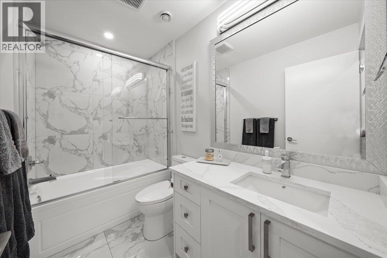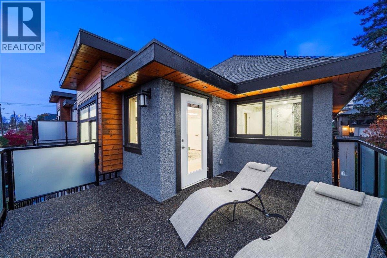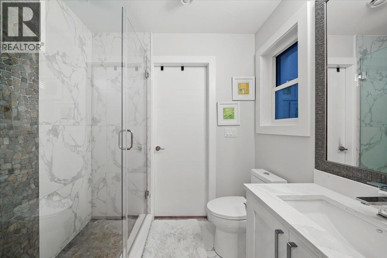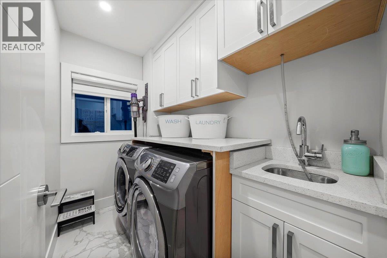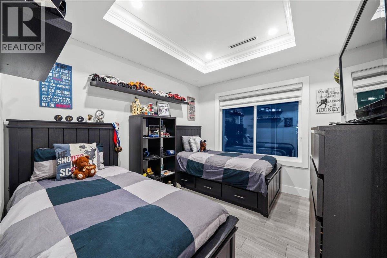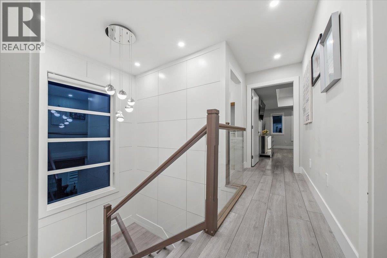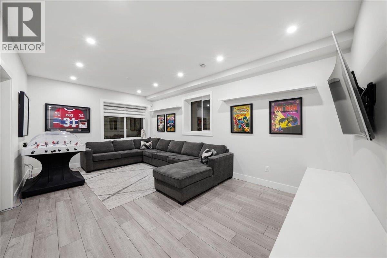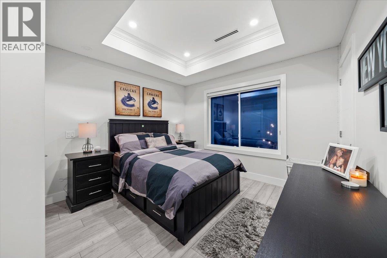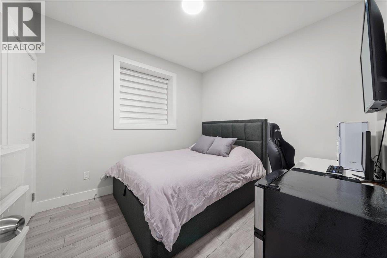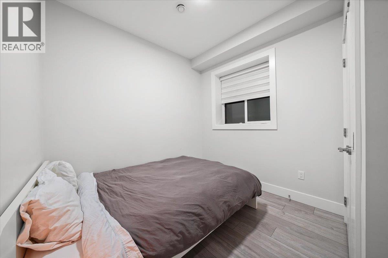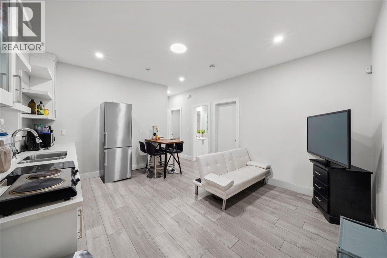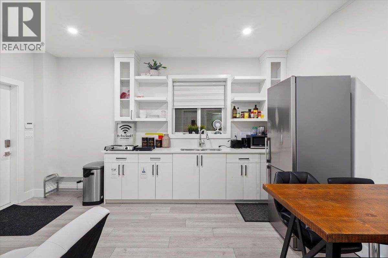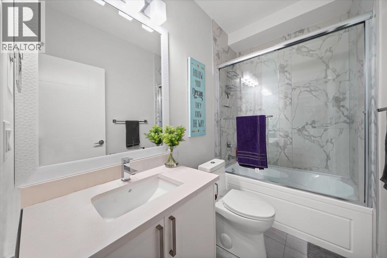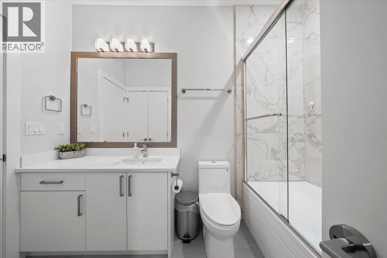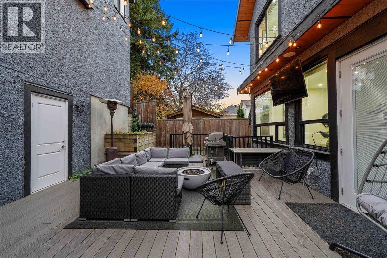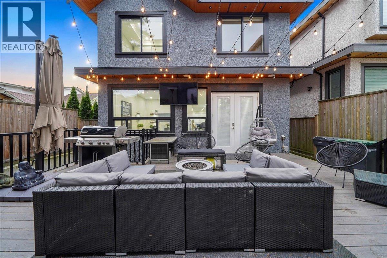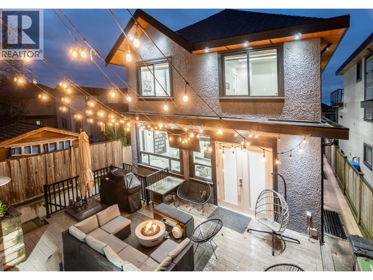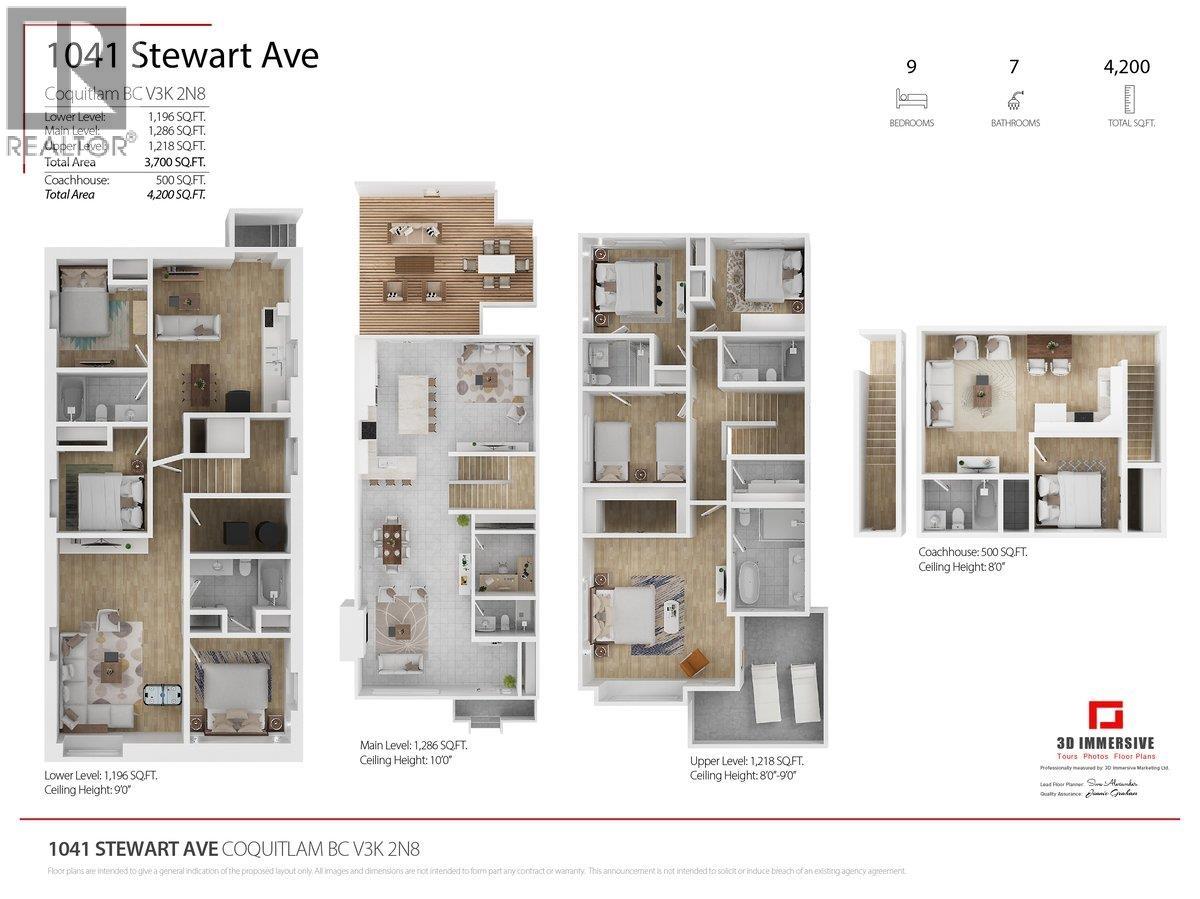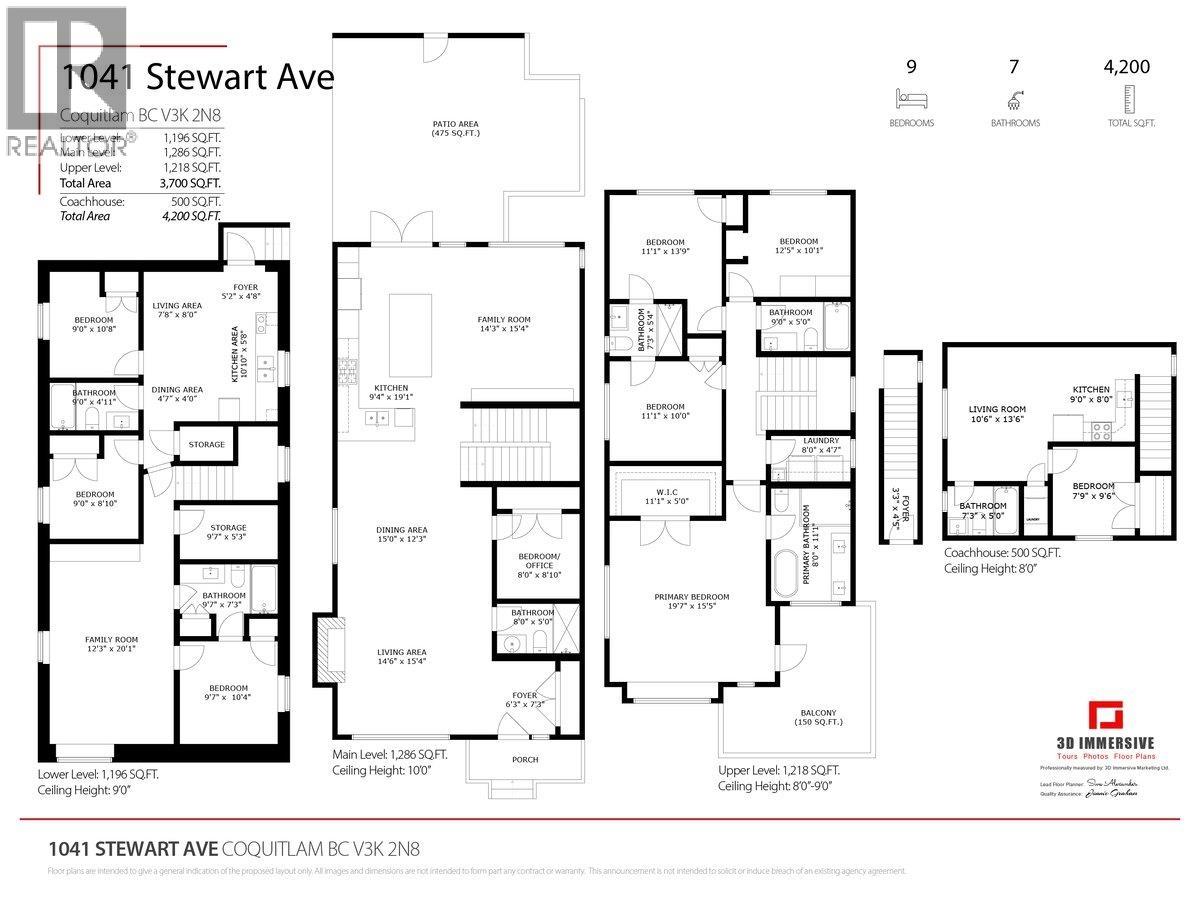9 Bedroom
7 Bathroom
4,207 ft2
2 Level
Fireplace
Radiant Heat
$2,399,000
CUSTOM-BUILT luxury residence offering 9 bed, 7 bath & 4,200 square ft of refined living, complete with a 1-bedroom coach home & a separate 2-bedroom in-law suite. Enjoy impressive city & water views, radiant in-floor heating, AC, HVAC, central VAC & a built-in sound & camera security system. The main floor showcases soaring 10' ceilings, while the gourmet kitchen features custom cabinetry, stainless steel appliances, marble/quartz finishes, a 5-burner gas range, & a generous entertainers island. Upstairs, the spa-inspired primary suite includes a walk-in closet, complemented by 3 additional spacious bedrooms. Recent upgrades include turf landscaping & waterproof deck planking, plus a private outdoor space just off the kitchen. Amazing location with quick access to Hwy1, transit, & shops. (id:46156)
Property Details
|
MLS® Number
|
R3045680 |
|
Property Type
|
Single Family |
|
Amenities Near By
|
Recreation, Shopping |
|
Features
|
Central Location, Trash Compactor |
|
Parking Space Total
|
4 |
|
View Type
|
View |
Building
|
Bathroom Total
|
7 |
|
Bedrooms Total
|
9 |
|
Appliances
|
All, Central Vacuum |
|
Architectural Style
|
2 Level |
|
Basement Development
|
Finished |
|
Basement Features
|
Separate Entrance |
|
Basement Type
|
Full (finished) |
|
Constructed Date
|
2019 |
|
Construction Style Attachment
|
Detached |
|
Fire Protection
|
Security System, Smoke Detectors |
|
Fireplace Present
|
Yes |
|
Fireplace Total
|
1 |
|
Fixture
|
Drapes/window Coverings |
|
Heating Type
|
Radiant Heat |
|
Size Interior
|
4,207 Ft2 |
|
Type
|
House |
Parking
Land
|
Acreage
|
No |
|
Land Amenities
|
Recreation, Shopping |
|
Size Frontage
|
33 Ft |
|
Size Irregular
|
4026 |
|
Size Total
|
4026 Sqft |
|
Size Total Text
|
4026 Sqft |
https://www.realtor.ca/real-estate/28838354/1041-stewart-avenue-coquitlam







