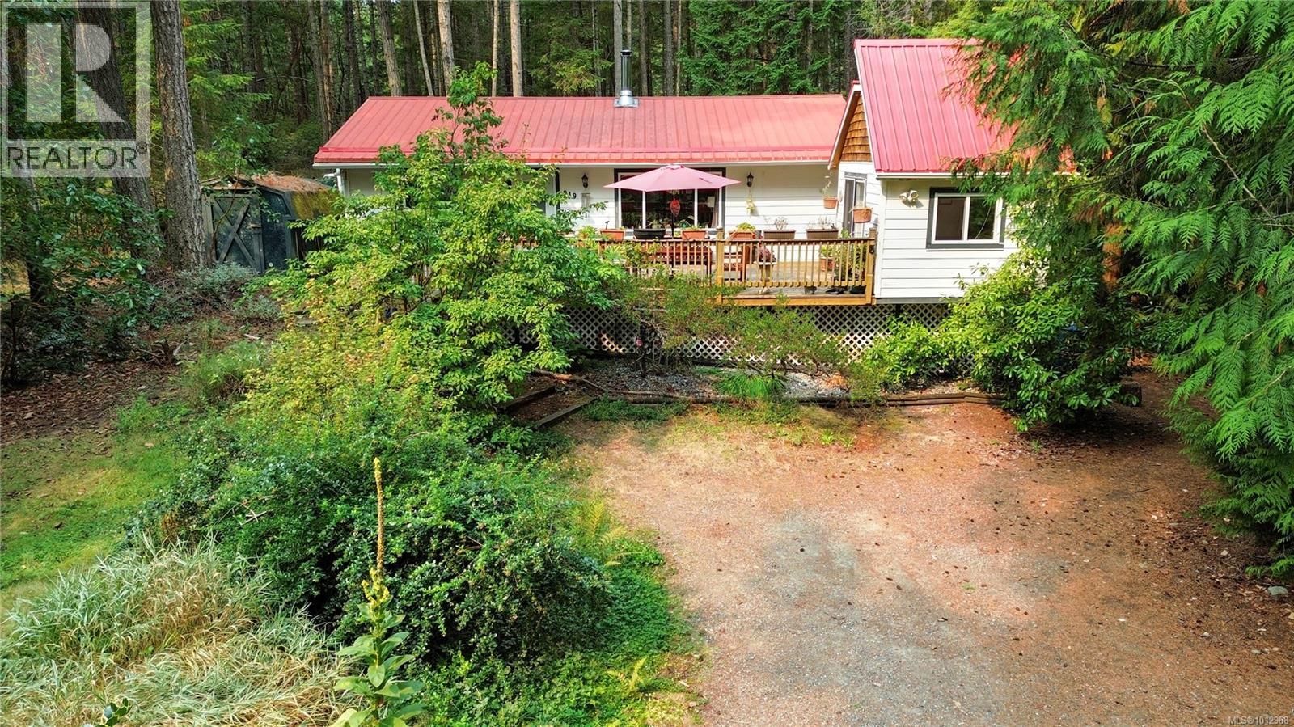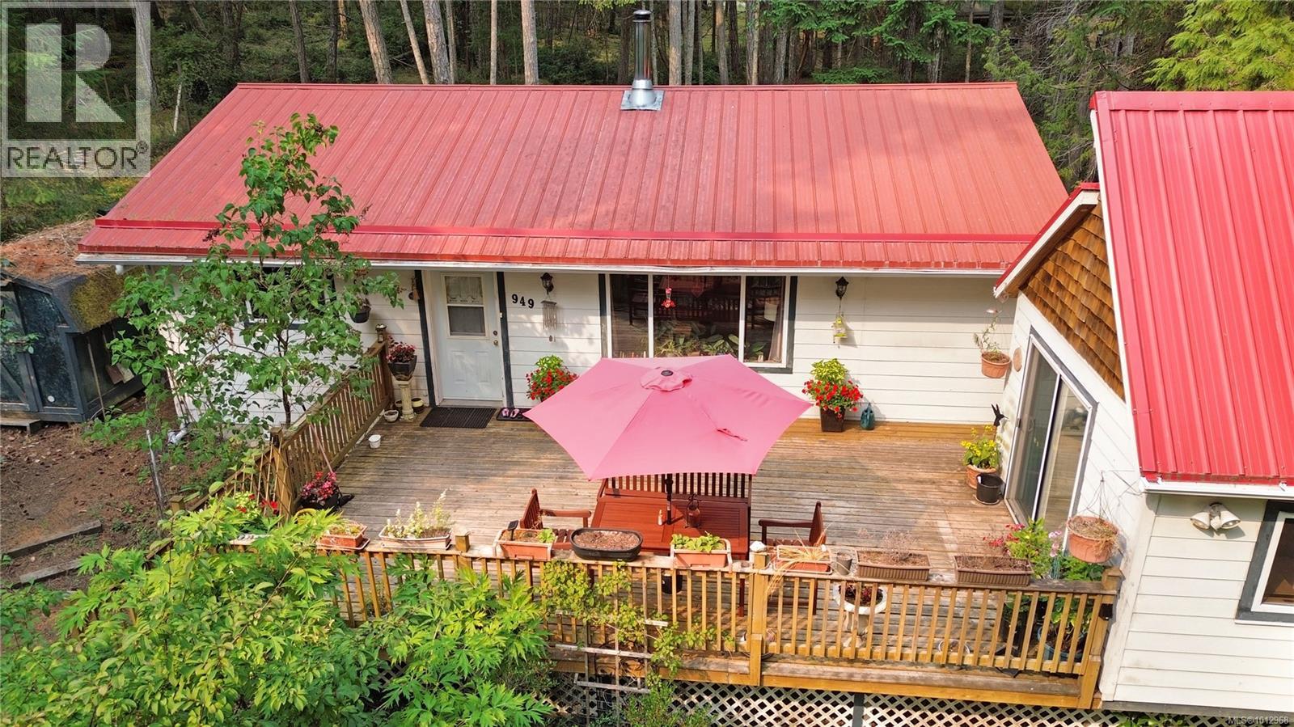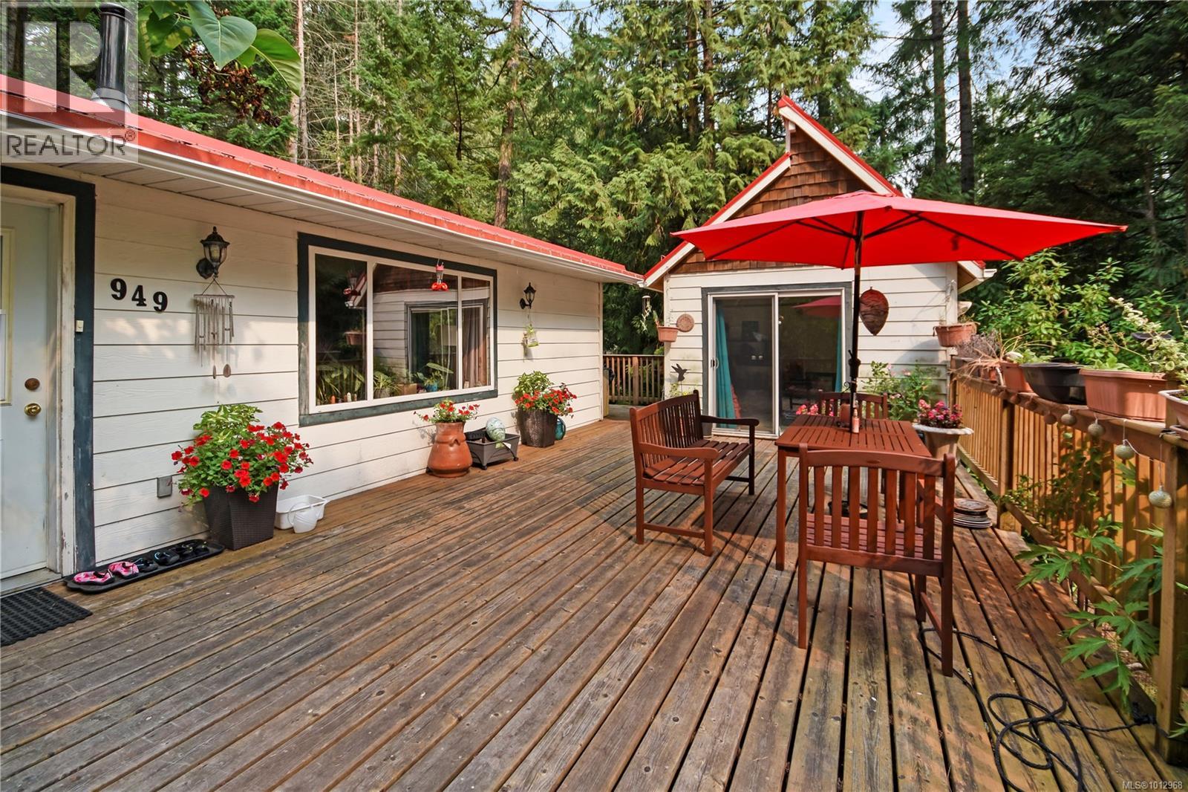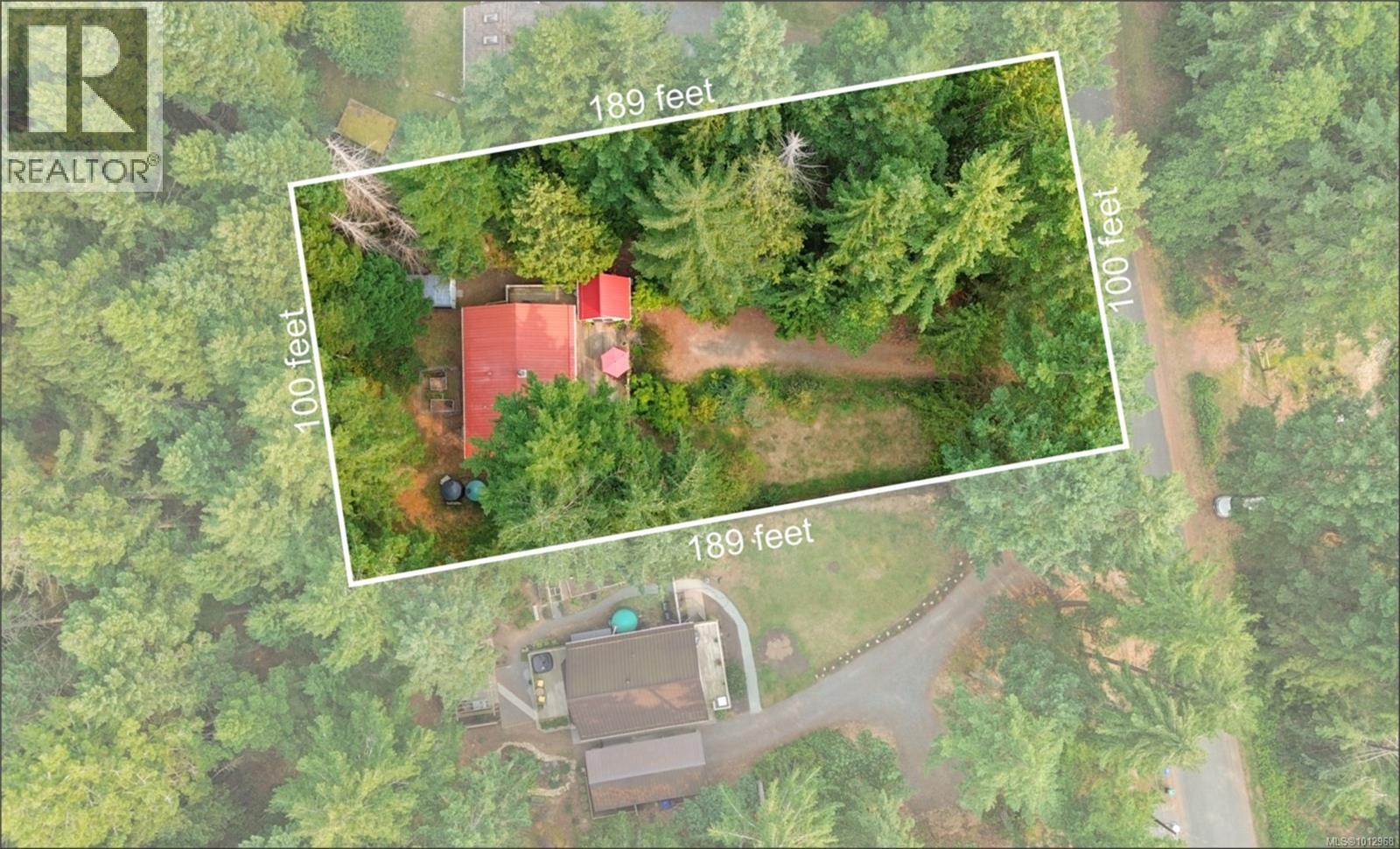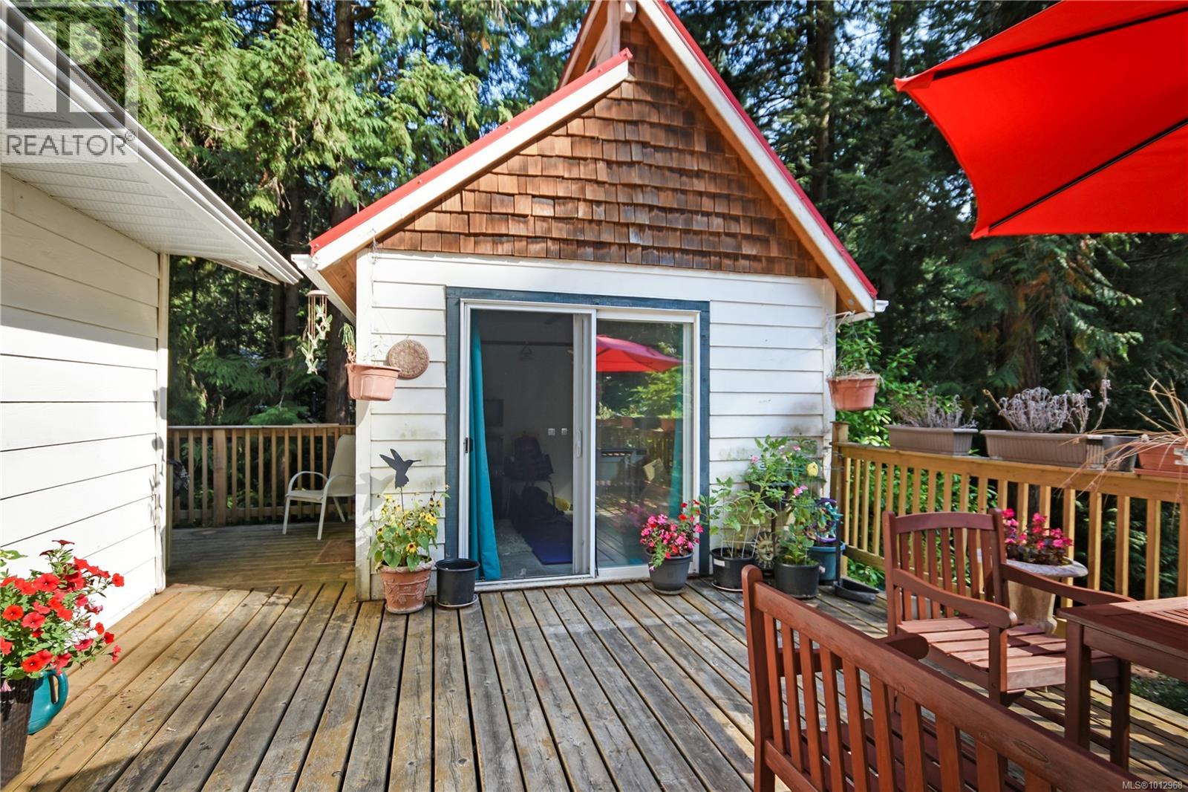949 Carmen Cres Gabriola Island, British Columbia V0R 1X2
$639,900
Island Retreat with Studio, Updates & Walk-to-Village Convenience This charming 2-bedroom, 1.5-bathroom rancher with a detached 120 sq ft studio is an ideal recreational getaway or full-time island home. Centrally located on Gabriola, the property offers both privacy and convenience—just a 10-15 minute walk to the Village core, shops, restaurants, and the ferry to Nanaimo. The home features a bright, open layout with a spacious kitchen, dining room, and a large 4 foot sliding door that opens onto large decks, including a newly replaced side deck—perfect for summer entertaining or quiet evenings outdoors. Recent upgrades such as updated windows and a rebuilt water system provide comfort and peace of mind, while a metal roof, Hardie plank siding, full foundation, and UV light/filters speak to the home’s durability. Inside, easy-care laminate floors and a cozy woodstove add to the island charm. The detached studio offers flexible space for a home office, hobbies, or creative pursuits. The level lot features a sunny clearing around the home, with trees along the perimeter for added privacy. Maintenance items such as septic pumping was completed 3 years ago and a woodstove inspection, roof and gutter cleaning and cistern cleaning were completed in 2025, making this property move-in ready. Whether you’re seeking a weekend retreat, a seasonal escape, or a year-round residence, this home delivers relaxed island living with the convenience of being close to everything. Just a 25-minute ferry ride connects you to Nanaimo, making access easy while keeping the island lifestyle within reach. (id:46156)
Property Details
| MLS® Number | 1012968 |
| Property Type | Single Family |
| Neigbourhood | Gabriola Island |
| Features | Level Lot, Other |
| Parking Space Total | 4 |
| Plan | Vip23189 |
| Structure | Shed |
Building
| Bathroom Total | 2 |
| Bedrooms Total | 2 |
| Appliances | Refrigerator, Stove, Washer, Dryer |
| Constructed Date | 1995 |
| Cooling Type | None |
| Fireplace Present | Yes |
| Fireplace Total | 1 |
| Heating Fuel | Electric, Wood |
| Heating Type | Baseboard Heaters |
| Size Interior | 1,228 Ft2 |
| Total Finished Area | 1228 Sqft |
| Type | House |
Parking
| Stall |
Land
| Acreage | No |
| Size Irregular | 18731 |
| Size Total | 18731 Sqft |
| Size Total Text | 18731 Sqft |
| Zoning Description | Srr |
| Zoning Type | Residential |
Rooms
| Level | Type | Length | Width | Dimensions |
|---|---|---|---|---|
| Main Level | Bedroom | 11'3 x 9'3 | ||
| Main Level | Ensuite | 2-Piece | ||
| Main Level | Primary Bedroom | 11'2 x 11'11 | ||
| Main Level | Bathroom | 4-Piece | ||
| Main Level | Kitchen | 16'7 x 12'5 | ||
| Main Level | Living Room | 29 ft | 29 ft x Measurements not available |
https://www.realtor.ca/real-estate/28838263/949-carmen-cres-gabriola-island-gabriola-island


