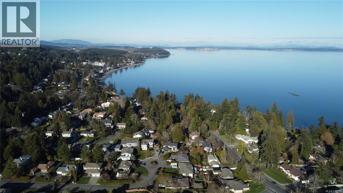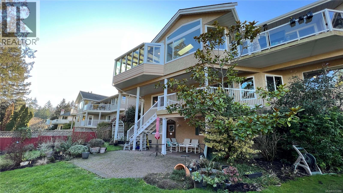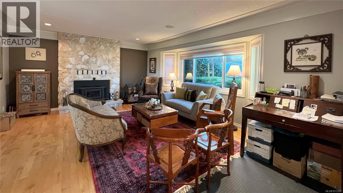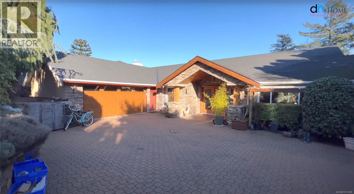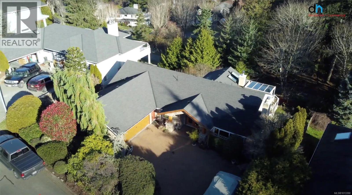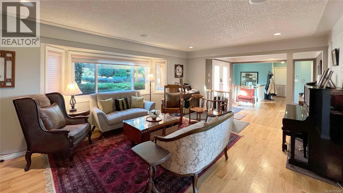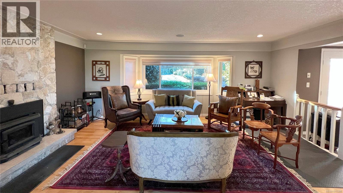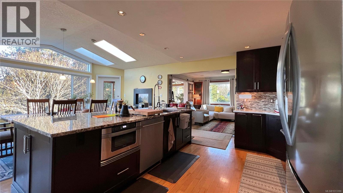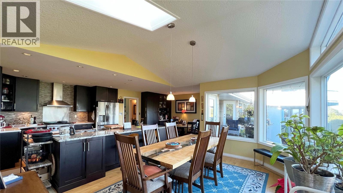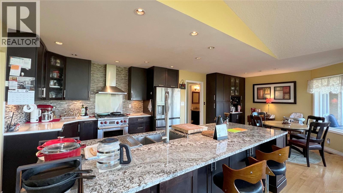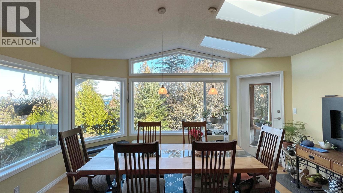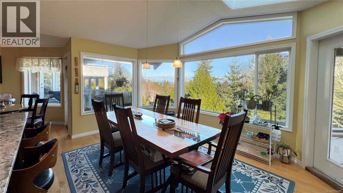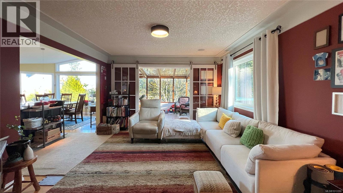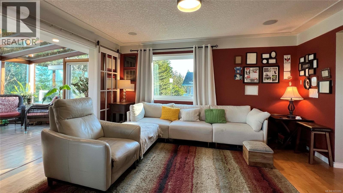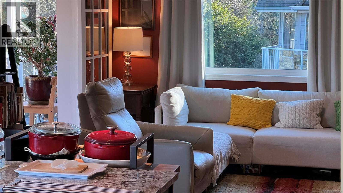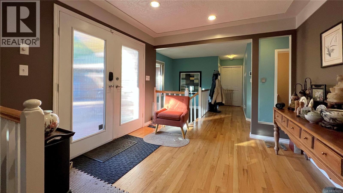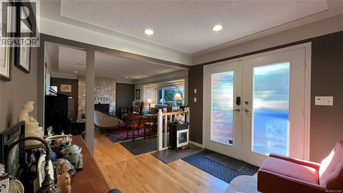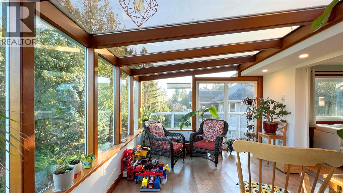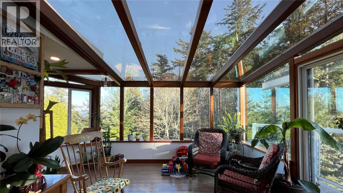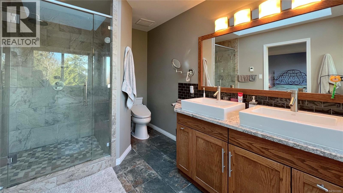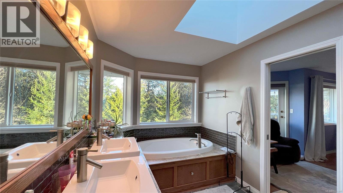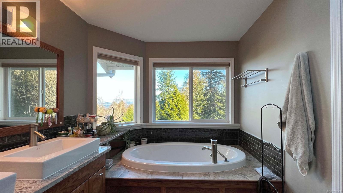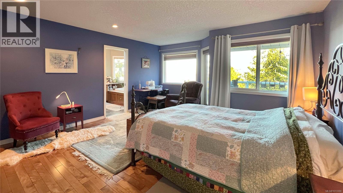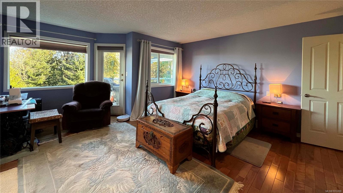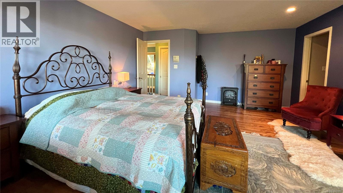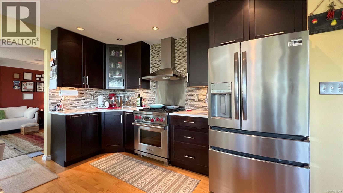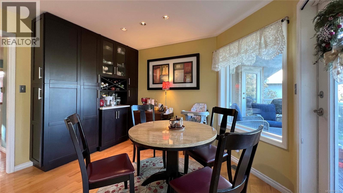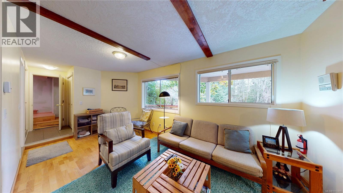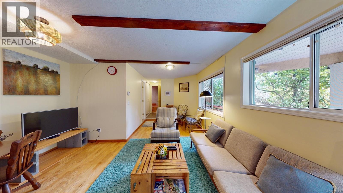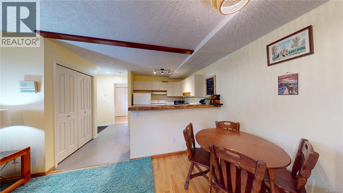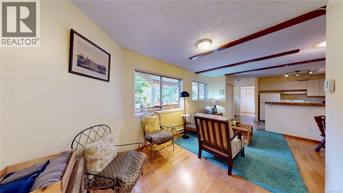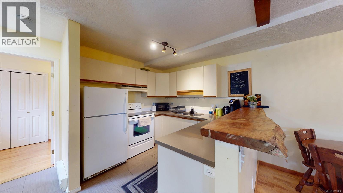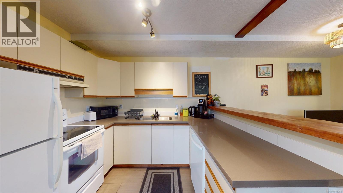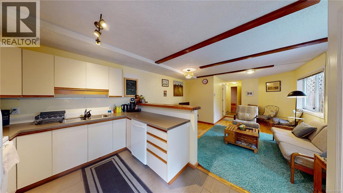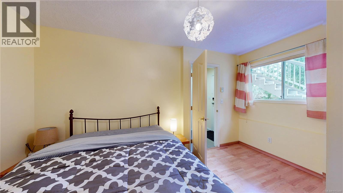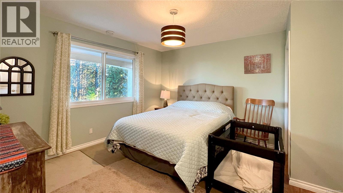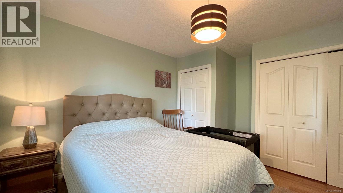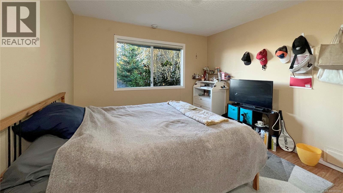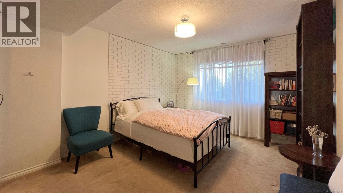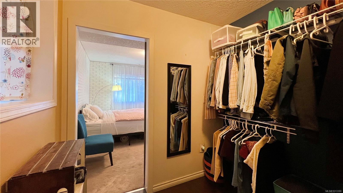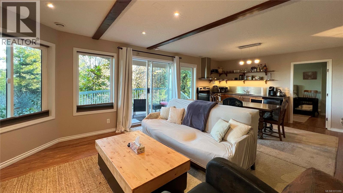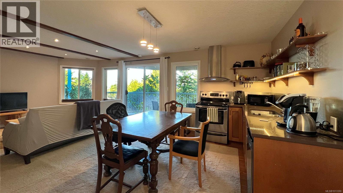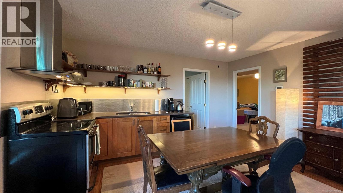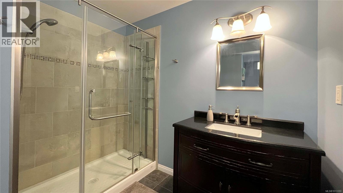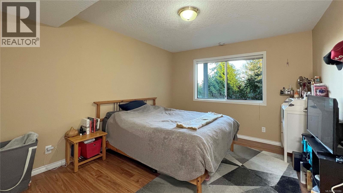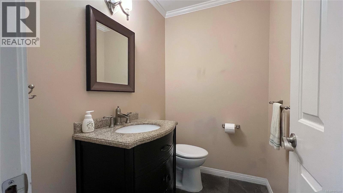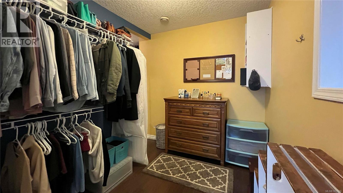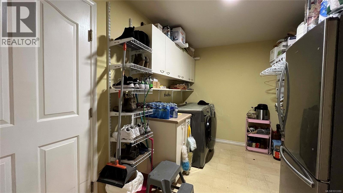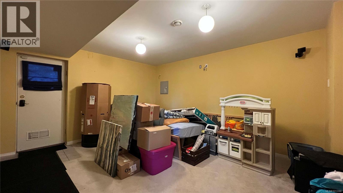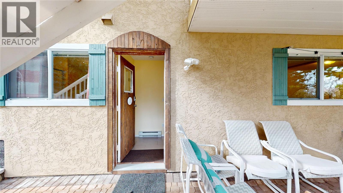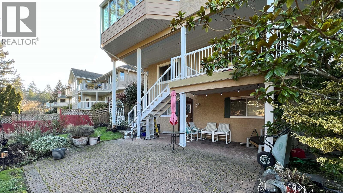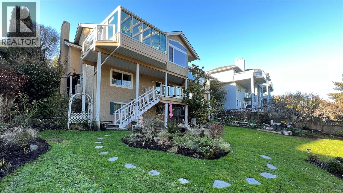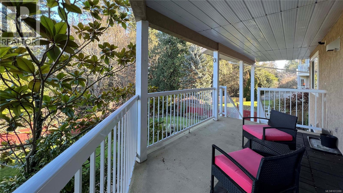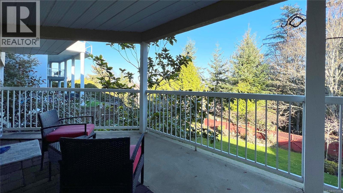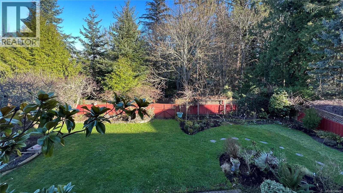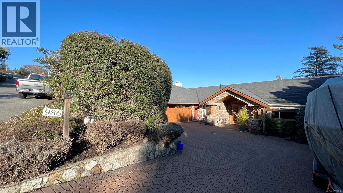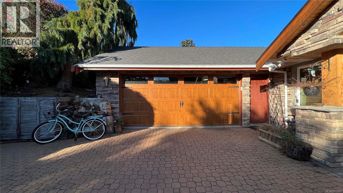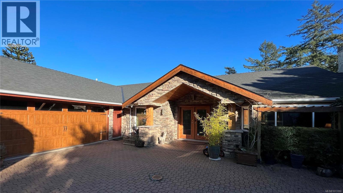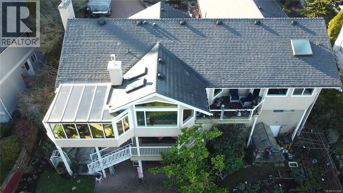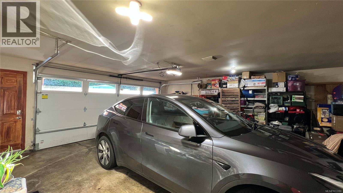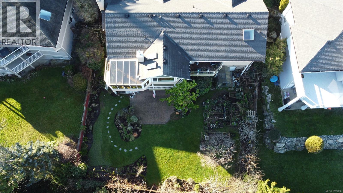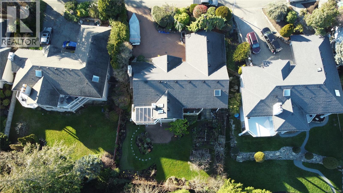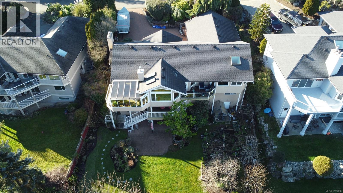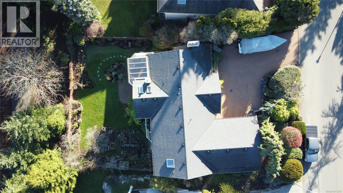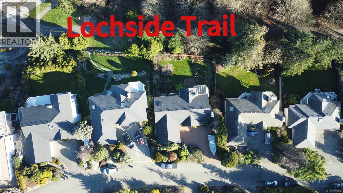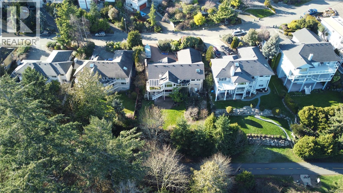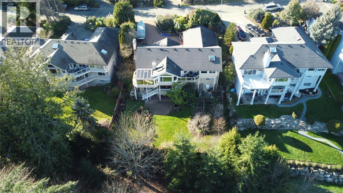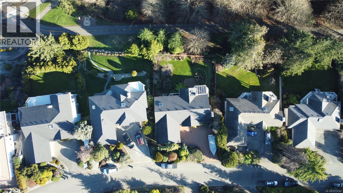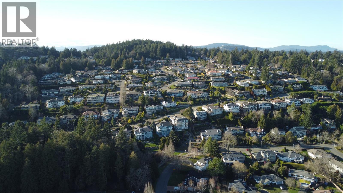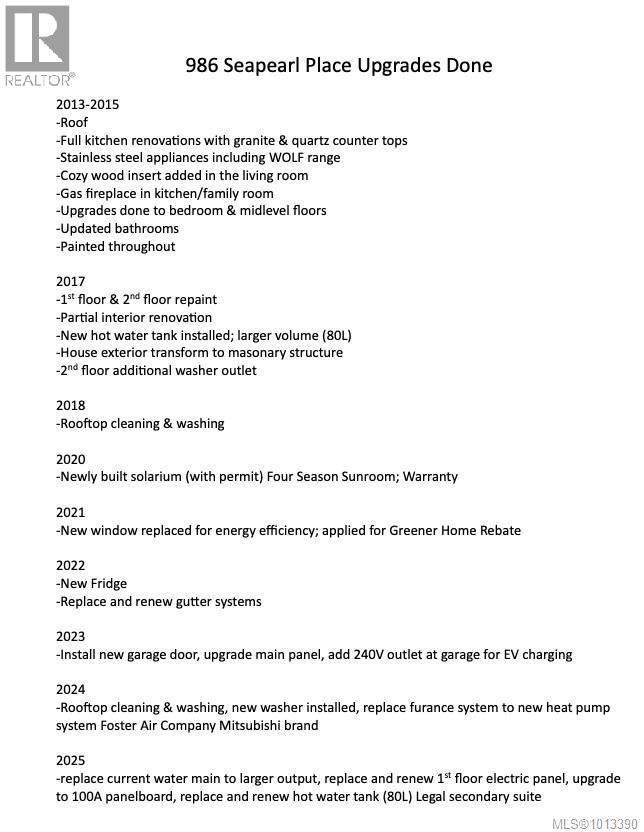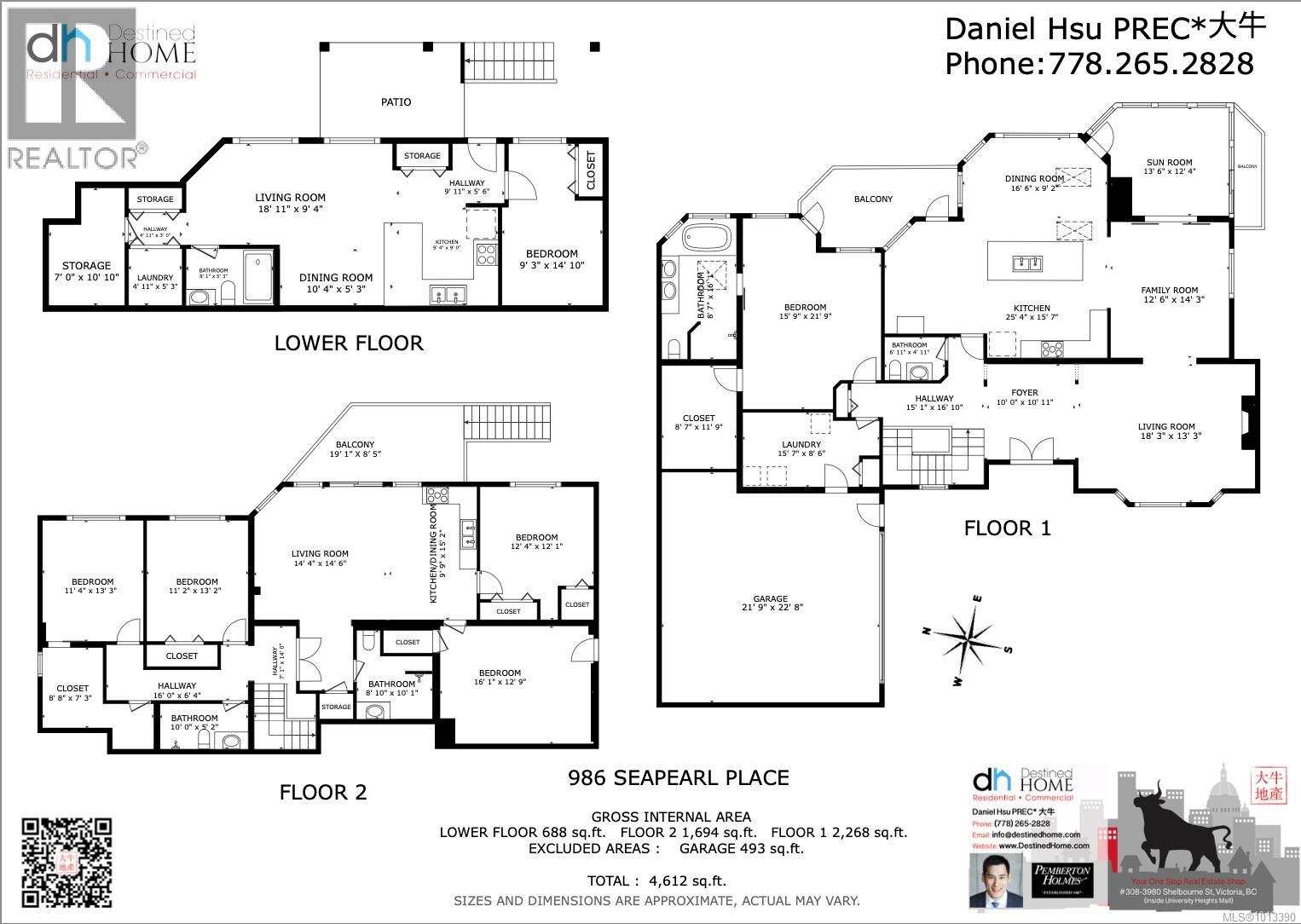6 Bedroom
5 Bathroom
4,612 ft2
Westcoast
Fireplace
Air Conditioned, Central Air Conditioning, Fully Air Conditioned, Partially Air Conditioned
Forced Air
$2,300,000
This beautiful 6 beds 5 baths home offers ocean glimpse of Cordova Bay and is situated in a wonderful neighbourhood just above Lochside Trail, with easy access to both the trail and McMinn Park. The property has been meticulously maintained and thoughtfully updated, featuring a new solarium (2020), windows (2021), fridge and gutter system (2022), garage door (2023), new AC heatpump (2024),hot water tank (2025), and regular roof maintenance. Hardwood floors on the main level, a gourmet kitchen, and cozy fireplaces. Legal lower suites. Fully fenced backyard, complete with rock features, a pond, fruit trees. Conveniently located near Schools, Broadmead Village, and Commonwealth Recreation Centre. Come make it your DESTINED HOME! (id:46156)
Property Details
|
MLS® Number
|
1013390 |
|
Property Type
|
Single Family |
|
Neigbourhood
|
Cordova Bay |
|
Features
|
Level Lot, Partially Cleared, Rectangular |
|
Parking Space Total
|
5 |
|
Plan
|
Vip44061 |
|
Structure
|
Greenhouse, Workshop |
|
View Type
|
Mountain View |
Building
|
Bathroom Total
|
5 |
|
Bedrooms Total
|
6 |
|
Architectural Style
|
Westcoast |
|
Constructed Date
|
1989 |
|
Cooling Type
|
Air Conditioned, Central Air Conditioning, Fully Air Conditioned, Partially Air Conditioned |
|
Fireplace Present
|
Yes |
|
Fireplace Total
|
2 |
|
Heating Fuel
|
Electric, Propane, Wood |
|
Heating Type
|
Forced Air |
|
Size Interior
|
4,612 Ft2 |
|
Total Finished Area
|
4612 Sqft |
|
Type
|
House |
Land
|
Acreage
|
No |
|
Size Irregular
|
10019 |
|
Size Total
|
10019 Sqft |
|
Size Total Text
|
10019 Sqft |
|
Zoning Type
|
Residential |
Rooms
| Level |
Type |
Length |
Width |
Dimensions |
|
Second Level |
Bedroom |
|
|
11'2 x 13'2 |
|
Second Level |
Bedroom |
|
|
11'4 x 13'3 |
|
Second Level |
Bathroom |
|
|
10'0 x 5'2 |
|
Second Level |
Bathroom |
|
|
8'10 x 10'1 |
|
Second Level |
Bedroom |
|
|
12'4 x 12'1 |
|
Second Level |
Bedroom |
|
|
16'1 x 12'9 |
|
Second Level |
Living Room |
|
|
14'4 x 14'6 |
|
Lower Level |
Laundry Room |
|
|
4'11 x 5'3 |
|
Lower Level |
Bathroom |
|
|
8'1 x 5'3 |
|
Lower Level |
Living Room |
|
|
18'11 x 9'4 |
|
Lower Level |
Dining Room |
|
|
10'4 x 5'3 |
|
Lower Level |
Kitchen |
|
|
9'4 x 9'0 |
|
Lower Level |
Bedroom |
|
|
9'3 x 14'10 |
|
Lower Level |
Storage |
|
|
7'0 x 10'10 |
|
Main Level |
Laundry Room |
|
|
15'7 x 8'6 |
|
Main Level |
Bathroom |
|
|
8'7 x 16'1 |
|
Main Level |
Bedroom |
|
|
15'9 x 21'9 |
|
Main Level |
Bathroom |
|
|
6'11 x 4'11 |
|
Main Level |
Dining Room |
|
|
16'6 x 9'2 |
|
Main Level |
Kitchen |
|
|
25'4 x 15'7 |
|
Main Level |
Family Room |
|
|
12'6 x 14'3 |
|
Main Level |
Living Room |
|
|
18'3 x 13'3 |
|
Main Level |
Sunroom |
|
|
13'6 x 12'4 |
https://www.realtor.ca/real-estate/28837996/986-seapearl-pl-saanich-cordova-bay


