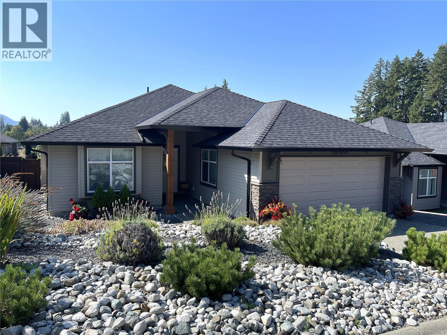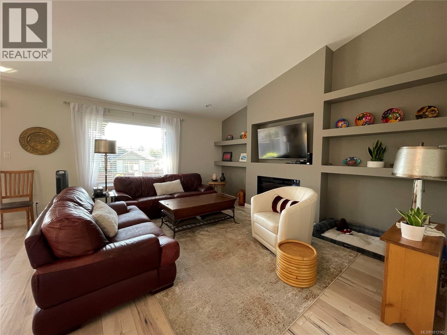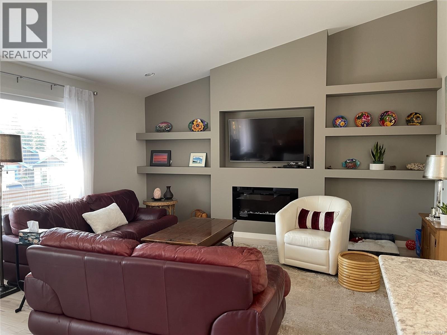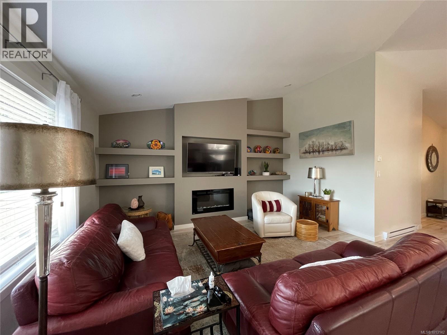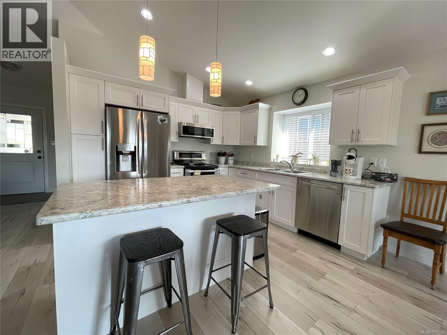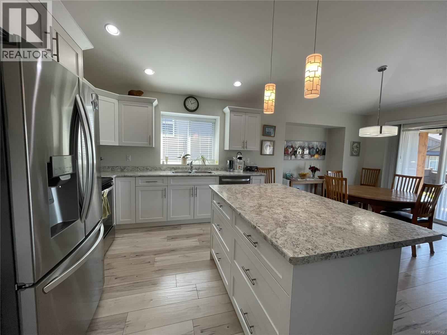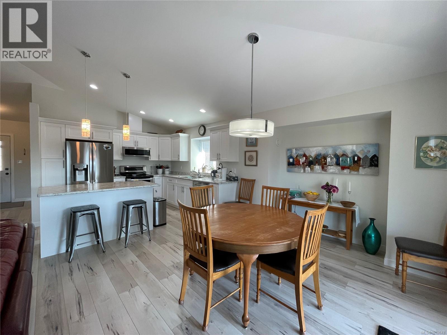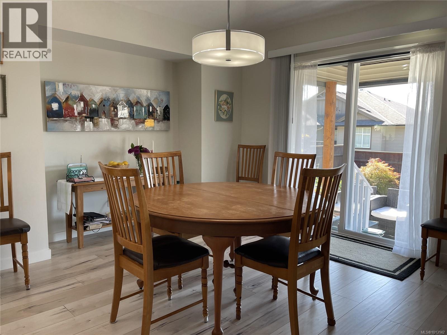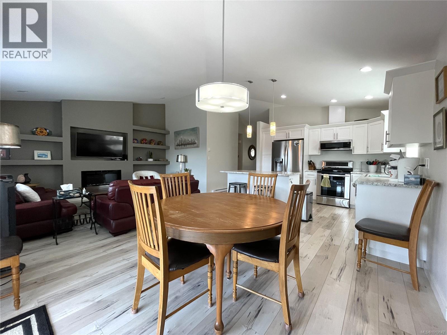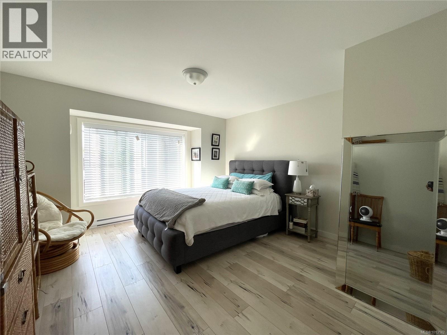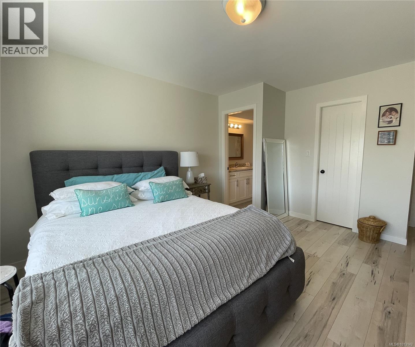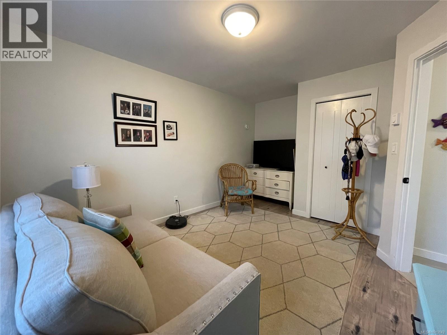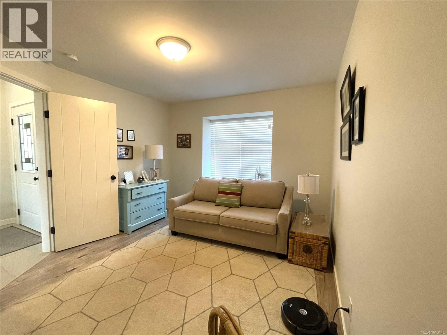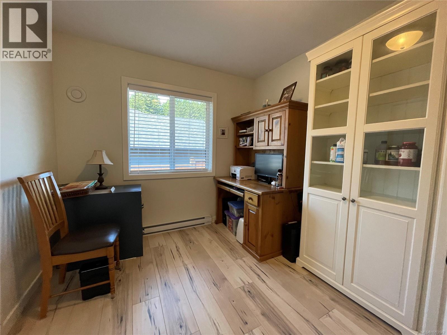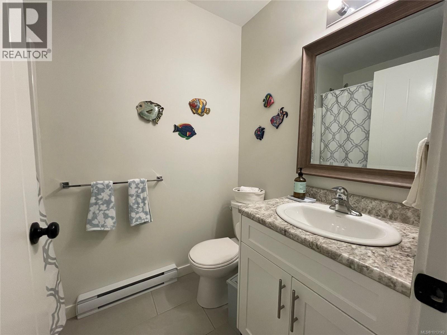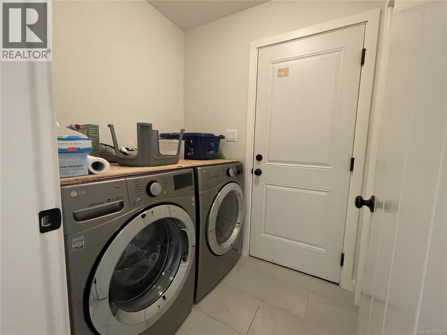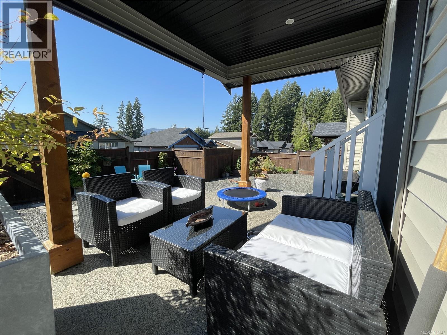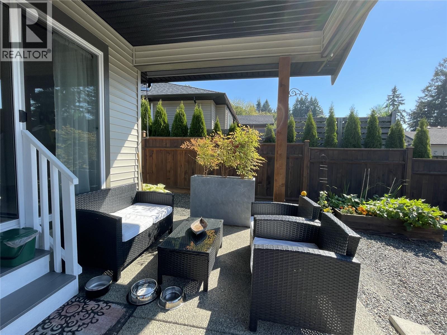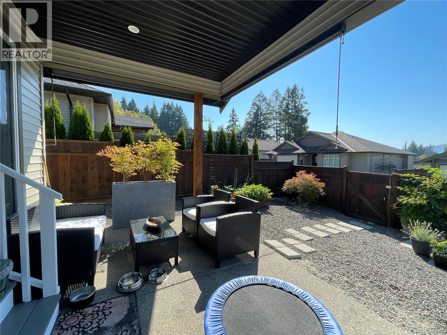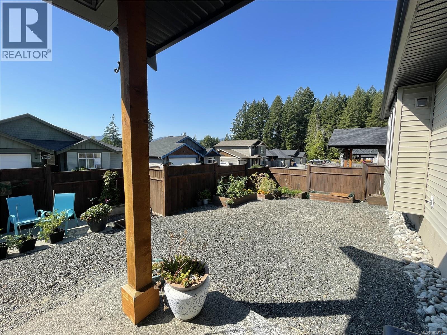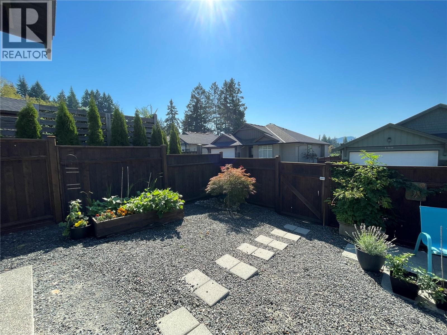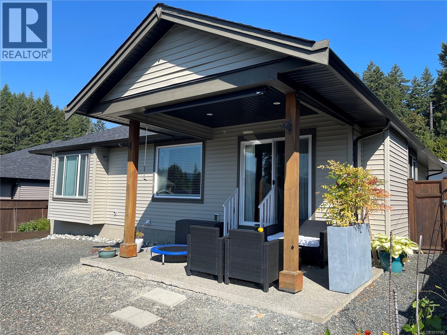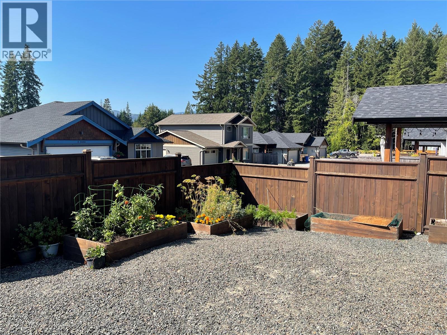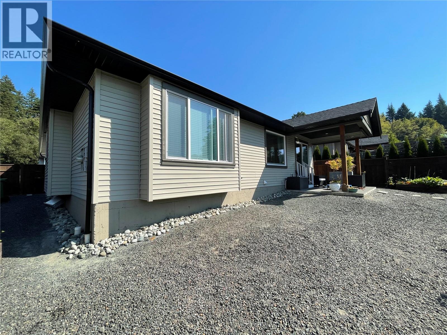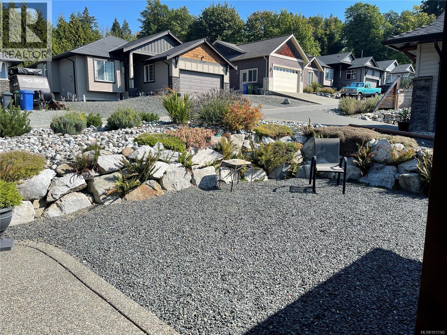3 Bedroom
2 Bathroom
1,343 ft2
Fireplace
None
Baseboard Heaters
$599,000
Welcome to this immaculate 3-bedroom, 2-bathroom rancher nestled in quiet, well-maintained Tomswood subdivision. The open-concept layout features a bright and airy living room with vaulted ceilings, an abundance of natural light, a cozy electric fireplace, and custom built-in shelving—creating a warm and inviting atmosphere. The spacious kitchen offers a central island and flows seamlessly into the dining area, which includes a recessed nook perfect for a hutch or sideboard, along with direct access to a covered patio for year-round outdoor enjoyment. The primary bedroom includes a private 3-piece ensuite, while the additional bedrooms share a full 4-piece main bathroom. Outside, the fenced yard features low-maintenance landscaping, ideal for easy living and entertaining friends and family. Tucked behind Tsuma-as Elementary and a short walk to Kitsuksis Walkway, this lovely home is waiting for you. All measurements approximate; verify if important. (id:46156)
Property Details
|
MLS® Number
|
1013142 |
|
Property Type
|
Single Family |
|
Neigbourhood
|
Port Alberni |
|
Community Features
|
Pets Allowed, Family Oriented |
|
Features
|
Other, Marine Oriented |
|
Parking Space Total
|
2 |
Building
|
Bathroom Total
|
2 |
|
Bedrooms Total
|
3 |
|
Constructed Date
|
2018 |
|
Cooling Type
|
None |
|
Fireplace Present
|
Yes |
|
Fireplace Total
|
1 |
|
Heating Fuel
|
Electric |
|
Heating Type
|
Baseboard Heaters |
|
Size Interior
|
1,343 Ft2 |
|
Total Finished Area
|
1343 Sqft |
|
Type
|
House |
Parking
Land
|
Access Type
|
Road Access |
|
Acreage
|
No |
|
Size Irregular
|
5663 |
|
Size Total
|
5663 Sqft |
|
Size Total Text
|
5663 Sqft |
|
Zoning Description
|
Rm1 |
|
Zoning Type
|
Residential |
Rooms
| Level |
Type |
Length |
Width |
Dimensions |
|
Main Level |
Living Room |
13 ft |
|
13 ft x Measurements not available |
|
Main Level |
Laundry Room |
|
|
6'1 x 5'1 |
|
Main Level |
Kitchen |
|
|
11'4 x 11'3 |
|
Main Level |
Dining Room |
|
|
12'3 x 10'6 |
|
Main Level |
Primary Bedroom |
|
|
12'11 x 13'8 |
|
Main Level |
Bedroom |
11 ft |
|
11 ft x Measurements not available |
|
Main Level |
Bedroom |
|
|
11'1 x 8'10 |
|
Main Level |
Ensuite |
|
|
3-Piece |
|
Main Level |
Bathroom |
|
|
4-Piece |
https://www.realtor.ca/real-estate/28837958/26-5450-tomswood-rd-port-alberni-port-alberni


