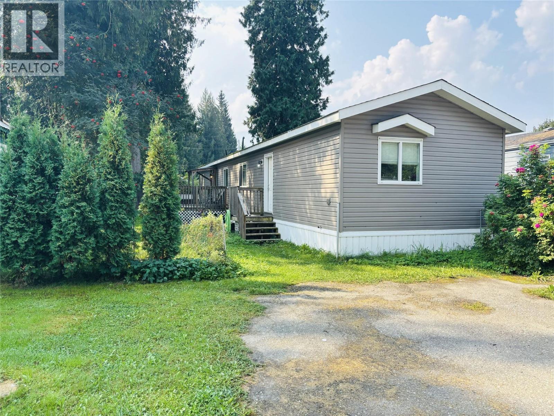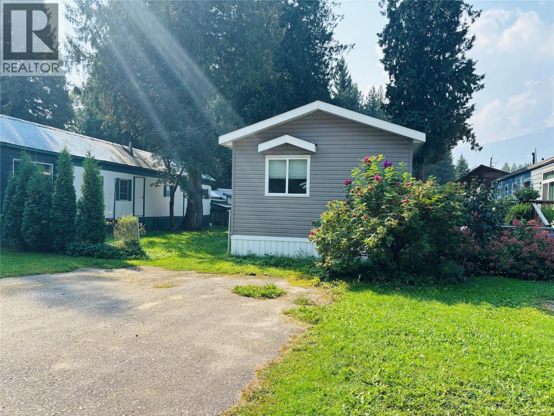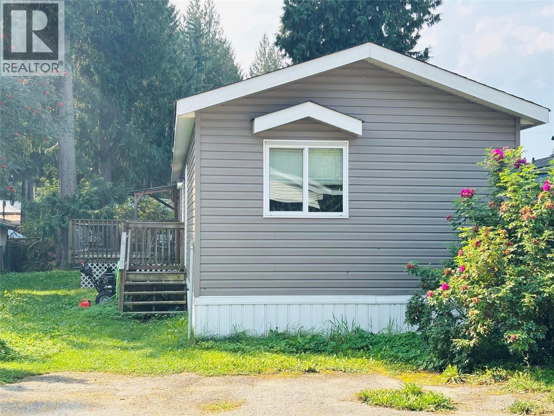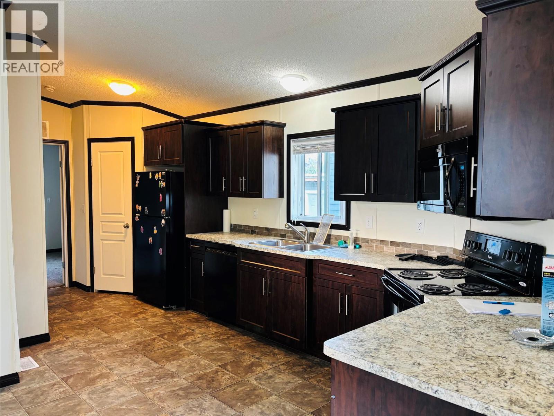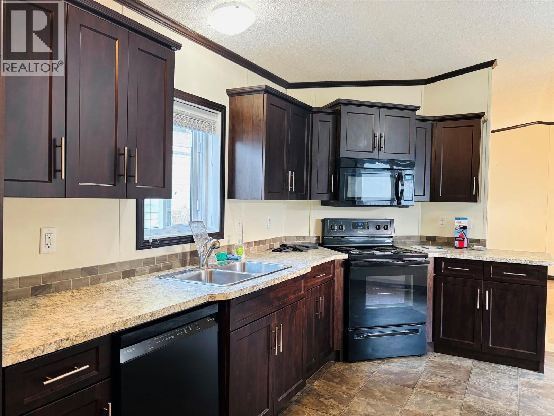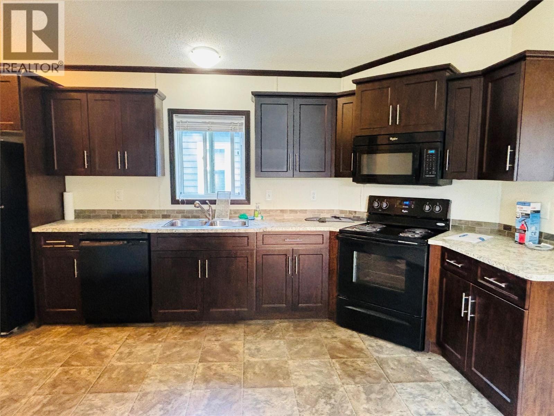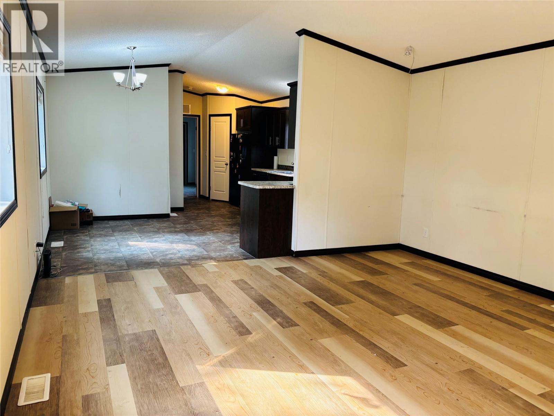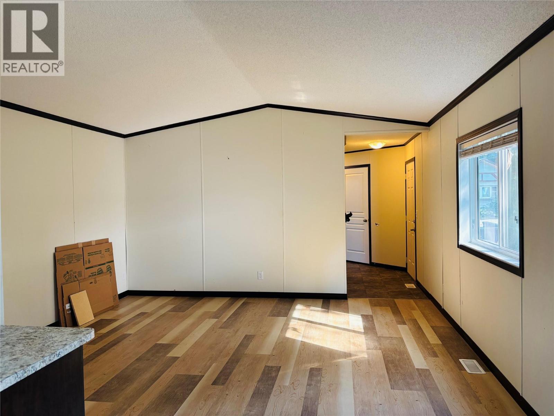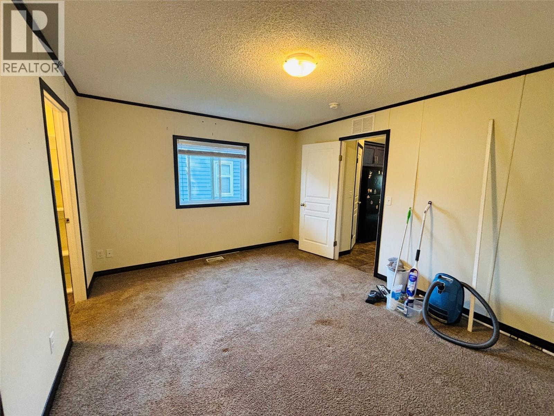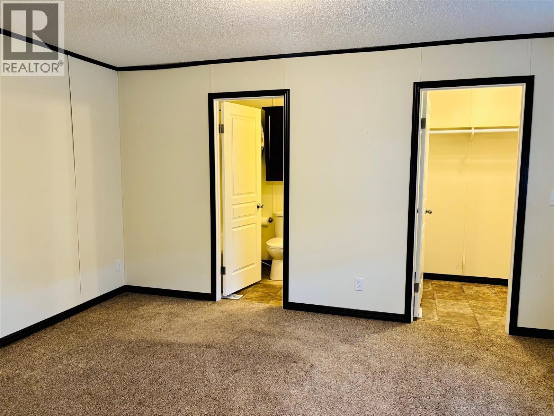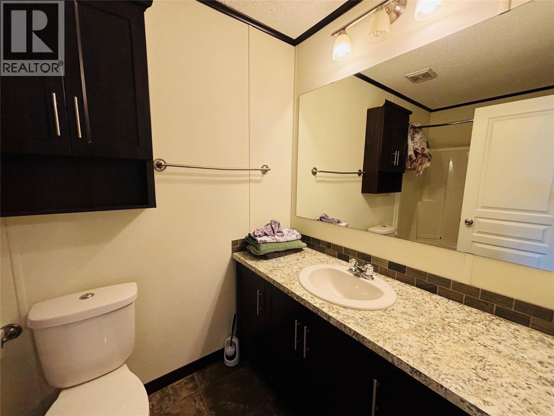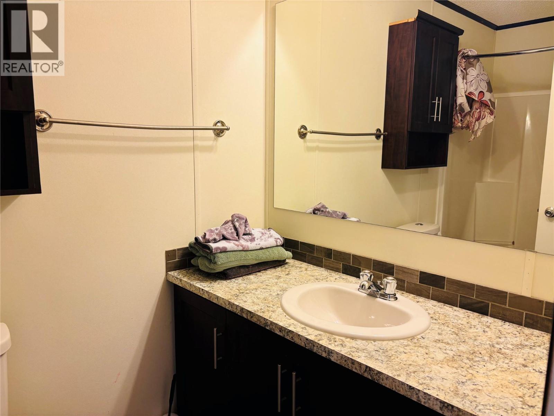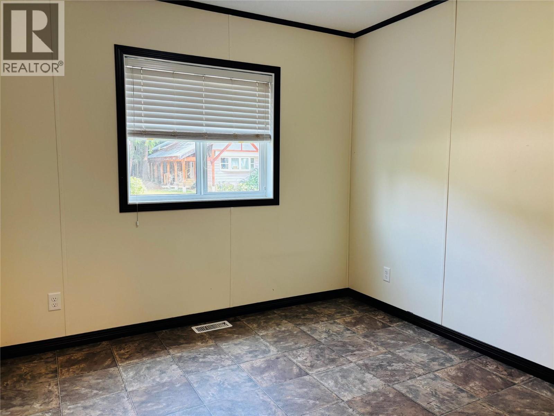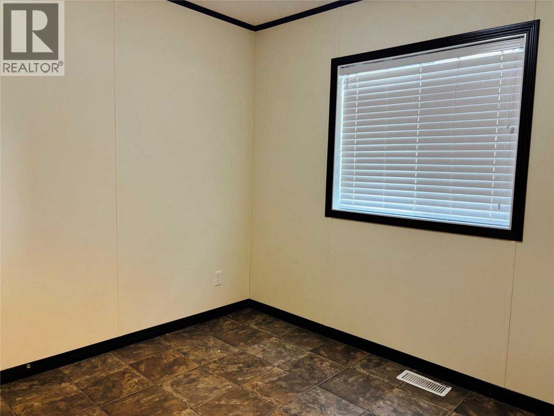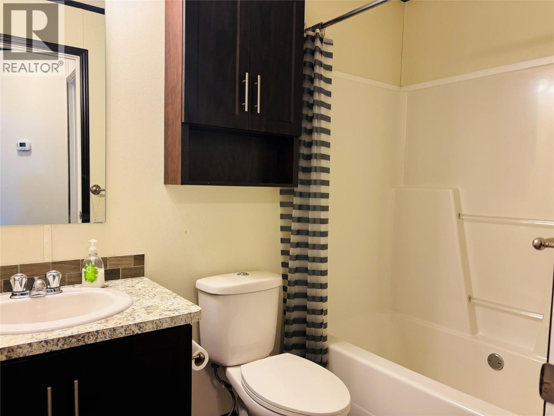3 Bedroom
2 Bathroom
1,214 ft2
Forced Air, See Remarks
Landscaped
$387,000Maintenance, Pad Rental
$293.98 Monthly
Modern 3-Bedroom, 2-Bathroom Home in Southside – Discover this spacious 2016 manufactured home located in the desirable Southside neighborhood of Revelstoke. Featuring over 1200+sq.ft of living space. Offering 3 spacious bedrooms and 2 full bathrooms, this home features an open-concept living area with a smart and functional layout, perfect for modern living. The Master Suite includes a private bathroom and generous closet space, while the bright and inviting main living area provides a seamless flow between the kitchen, dining, and living spaces. Nestled on a quiet no-thru road, this property offers peace and privacy while being just steps from the greenbelt, public transit, and all of downtown Revelstoke’s amenities. Whether you're a first-time buyer, growing family, or downsizing, this home is a must-see. Schedule your private showing today! (id:46156)
Property Details
|
MLS® Number
|
10361602 |
|
Property Type
|
Single Family |
|
Neigbourhood
|
Revelstoke |
|
Amenities Near By
|
Schools, Shopping, Ski Area |
|
Community Features
|
Family Oriented |
|
Features
|
Cul-de-sac |
|
Parking Space Total
|
2 |
|
Road Type
|
Cul De Sac |
|
View Type
|
Mountain View, View (panoramic) |
Building
|
Bathroom Total
|
2 |
|
Bedrooms Total
|
3 |
|
Appliances
|
Refrigerator, Dishwasher, Dryer, Range - Electric, Microwave, Washer |
|
Constructed Date
|
2016 |
|
Exterior Finish
|
Vinyl Siding |
|
Flooring Type
|
Carpeted, Laminate, Vinyl |
|
Foundation Type
|
None |
|
Heating Type
|
Forced Air, See Remarks |
|
Roof Material
|
Asphalt Shingle |
|
Roof Style
|
Unknown |
|
Stories Total
|
1 |
|
Size Interior
|
1,214 Ft2 |
|
Type
|
Manufactured Home |
|
Utility Water
|
Municipal Water |
Parking
Land
|
Access Type
|
Easy Access |
|
Acreage
|
No |
|
Land Amenities
|
Schools, Shopping, Ski Area |
|
Landscape Features
|
Landscaped |
|
Sewer
|
Municipal Sewage System |
|
Size Total Text
|
Under 1 Acre |
|
Zoning Type
|
Unknown |
Rooms
| Level |
Type |
Length |
Width |
Dimensions |
|
Main Level |
Laundry Room |
|
|
7'0'' x 5'0'' |
|
Main Level |
4pc Bathroom |
|
|
8'0'' x 5'0'' |
|
Main Level |
4pc Ensuite Bath |
|
|
9'3'' x 5'0'' |
|
Main Level |
Bedroom |
|
|
10'0'' x 8'5'' |
|
Main Level |
Bedroom |
|
|
9'6'' x 9'6'' |
|
Main Level |
Primary Bedroom |
|
|
16'0'' x 11'5'' |
|
Main Level |
Living Room |
|
|
16'6'' x 13'0'' |
|
Main Level |
Kitchen |
|
|
16'0'' x 13'0'' |
https://www.realtor.ca/real-estate/28836281/1200-oscar-street-unit-74-revelstoke-revelstoke


