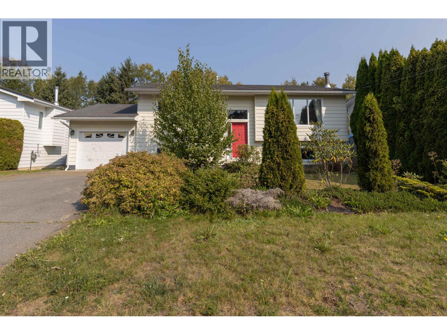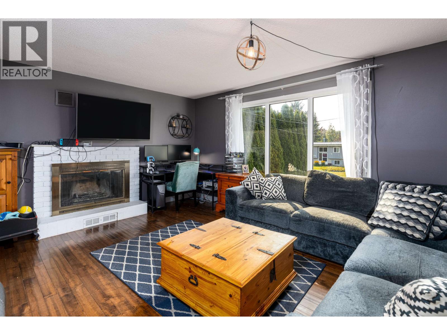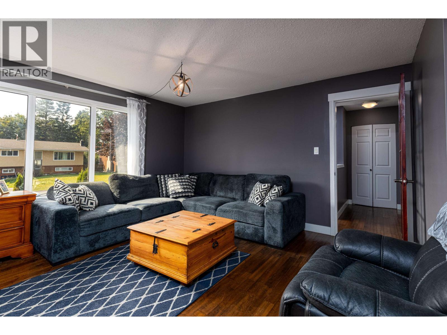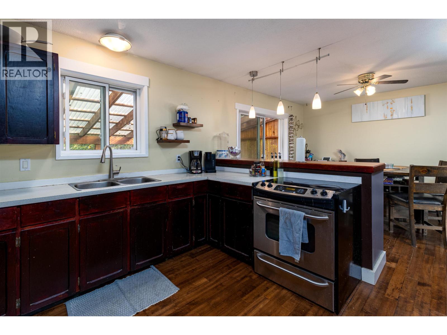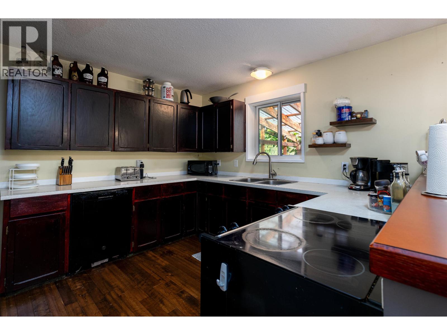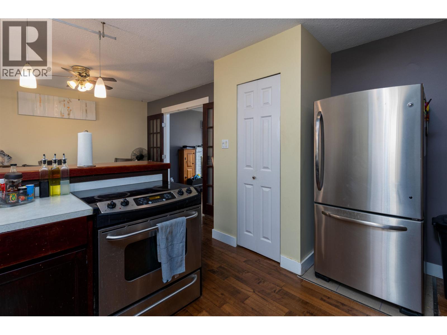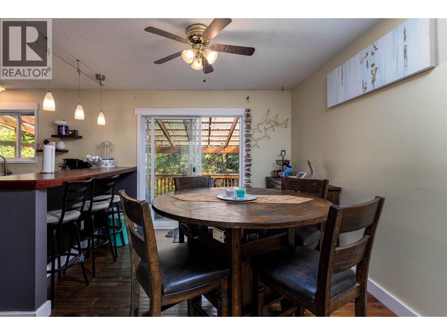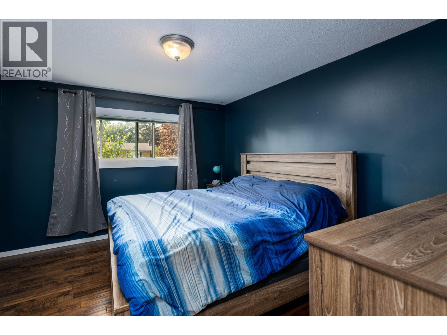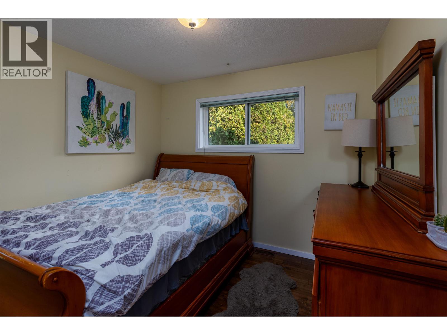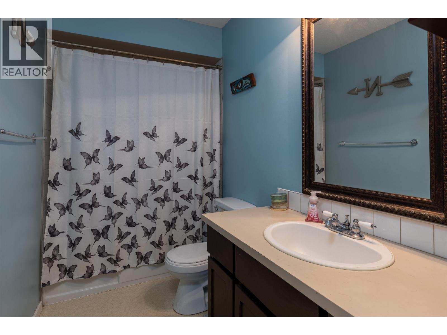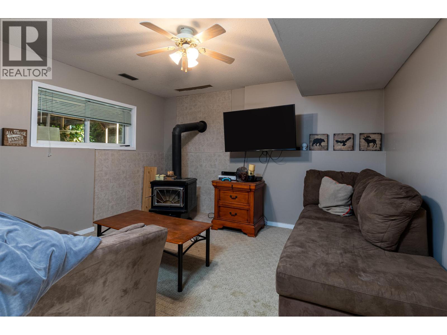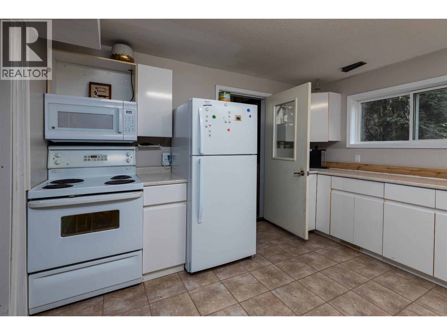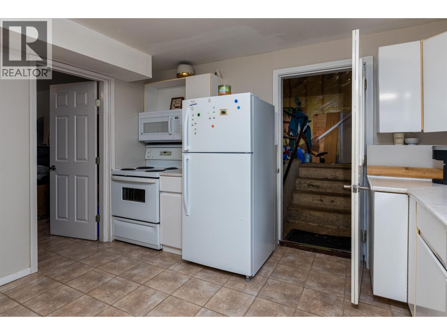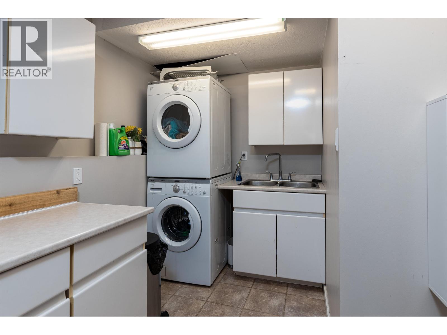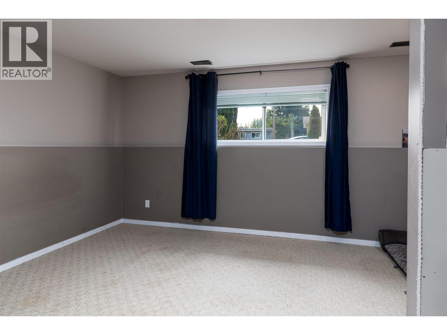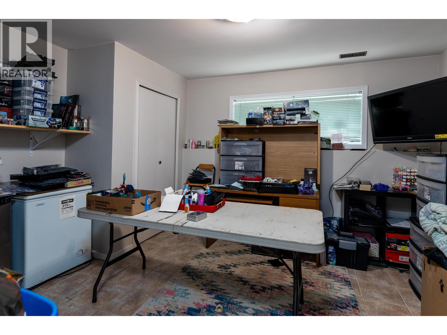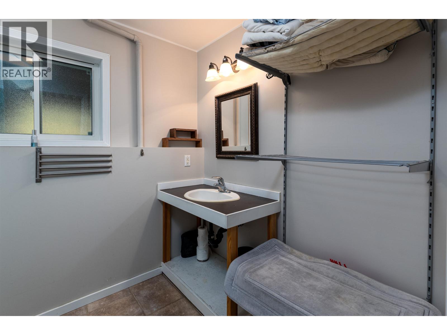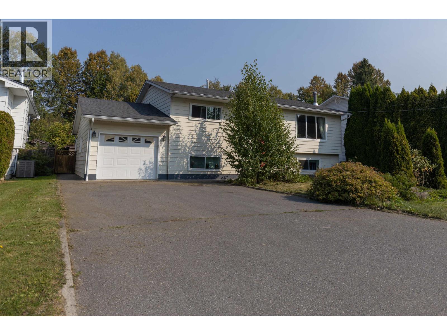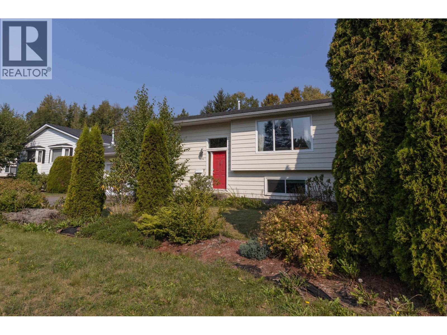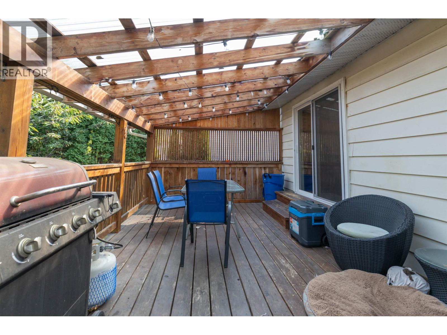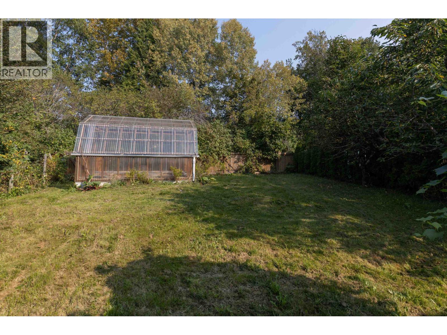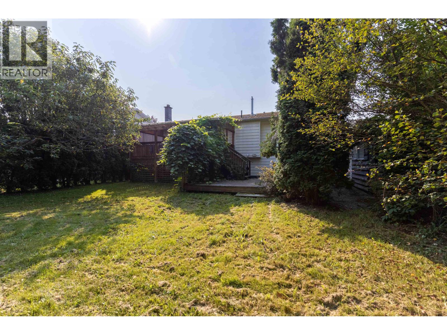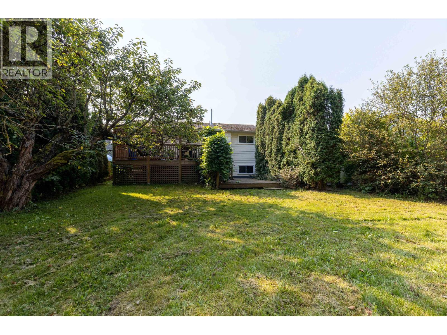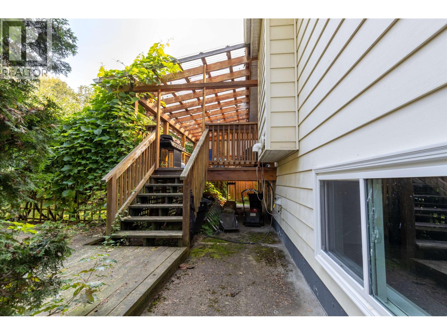4 Bedroom
2 Bathroom
2,045 ft2
Split Level Entry
Fireplace
Forced Air
$559,900
This 4-bdrm 2 bath home is located in the Horseshoe backing onto Christy Park soccer fields. The split-level entrance allows you to either go upstairs to the main living area featuring the living rm, kitchen with plenty of cabinets and an eating area with patio doors leading out to the lg covered deck. Down the hall you will find a full bath, primary bdrm & another bdrm. Downstairs features a separate entrance through the garage. The basement currently has an in-law suite or used as a summer kitchen. The laundry area can be found here as well. 2 more bdrms & another bath finish off the basement. Plenty of updates to this home over the years including hardwood flooring upstairs, newer roof & furnace. Outside you will find a lg greenhouse, fruit trees and shed. (id:46156)
Property Details
|
MLS® Number
|
R3045386 |
|
Property Type
|
Single Family |
Building
|
Bathroom Total
|
2 |
|
Bedrooms Total
|
4 |
|
Architectural Style
|
Split Level Entry |
|
Basement Development
|
Finished |
|
Basement Type
|
N/a (finished) |
|
Constructed Date
|
1980 |
|
Construction Style Attachment
|
Detached |
|
Exterior Finish
|
Vinyl Siding |
|
Fireplace Present
|
Yes |
|
Fireplace Total
|
1 |
|
Foundation Type
|
Concrete Perimeter |
|
Heating Fuel
|
Natural Gas |
|
Heating Type
|
Forced Air |
|
Roof Material
|
Asphalt Shingle |
|
Roof Style
|
Conventional |
|
Stories Total
|
2 |
|
Size Interior
|
2,045 Ft2 |
|
Total Finished Area
|
2045 Sqft |
|
Type
|
House |
|
Utility Water
|
Municipal Water |
Parking
Land
|
Acreage
|
No |
|
Size Irregular
|
7991 |
|
Size Total
|
7991 Sqft |
|
Size Total Text
|
7991 Sqft |
Rooms
| Level |
Type |
Length |
Width |
Dimensions |
|
Basement |
Family Room |
14 ft |
16 ft |
14 ft x 16 ft |
|
Basement |
Bedroom 3 |
13 ft ,7 in |
12 ft ,7 in |
13 ft ,7 in x 12 ft ,7 in |
|
Basement |
Bedroom 4 |
12 ft |
12 ft |
12 ft x 12 ft |
|
Basement |
Laundry Room |
8 ft |
10 ft |
8 ft x 10 ft |
|
Main Level |
Kitchen |
12 ft ,7 in |
10 ft ,4 in |
12 ft ,7 in x 10 ft ,4 in |
|
Main Level |
Dining Room |
10 ft ,5 in |
11 ft ,8 in |
10 ft ,5 in x 11 ft ,8 in |
|
Main Level |
Living Room |
15 ft ,8 in |
14 ft ,6 in |
15 ft ,8 in x 14 ft ,6 in |
|
Main Level |
Primary Bedroom |
11 ft ,5 in |
12 ft ,8 in |
11 ft ,5 in x 12 ft ,8 in |
|
Main Level |
Bedroom 2 |
9 ft ,9 in |
10 ft ,6 in |
9 ft ,9 in x 10 ft ,6 in |
https://www.realtor.ca/real-estate/28834868/4714-mcconnell-avenue-terrace


