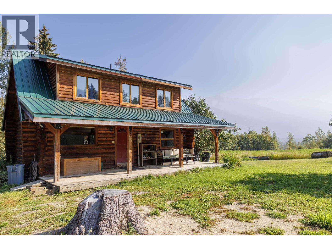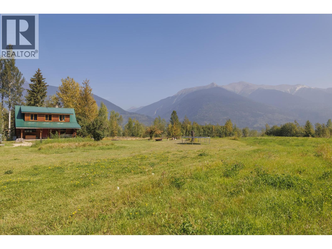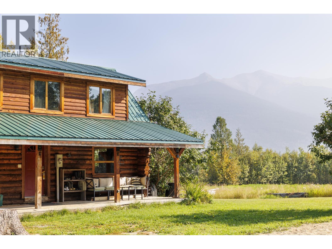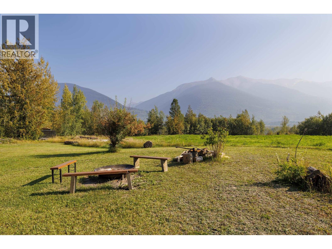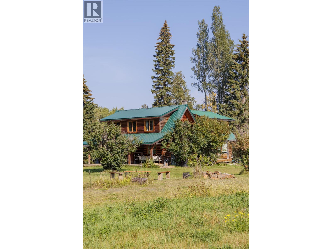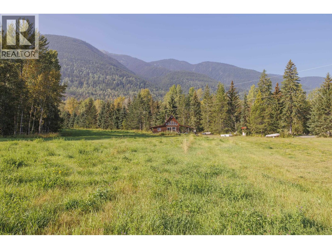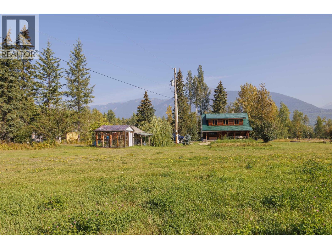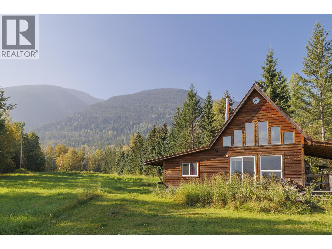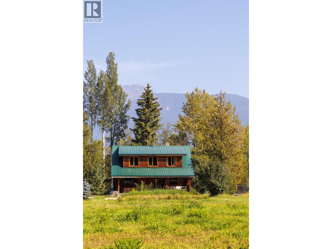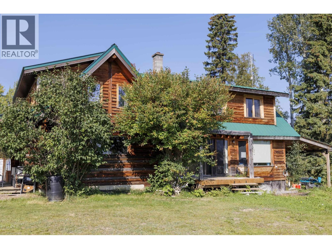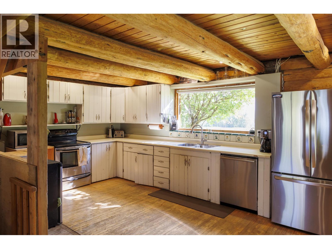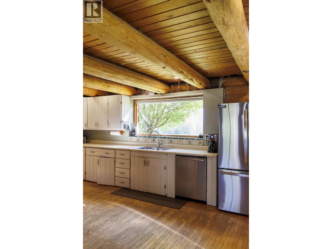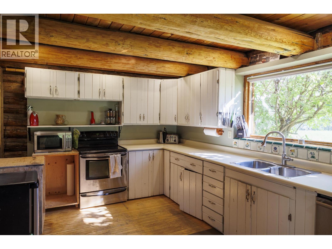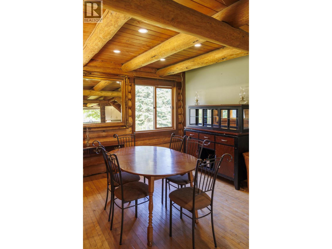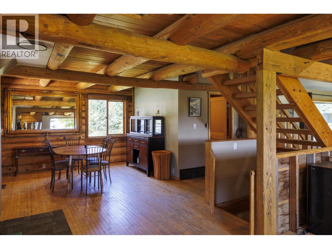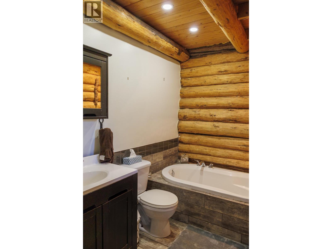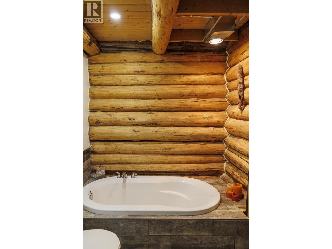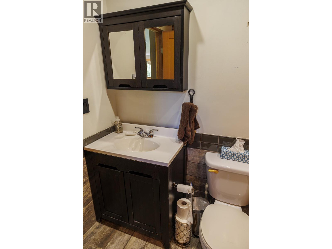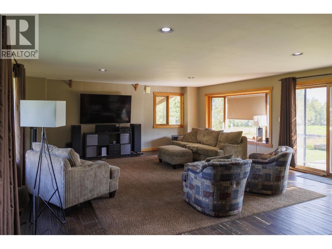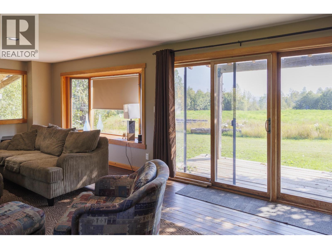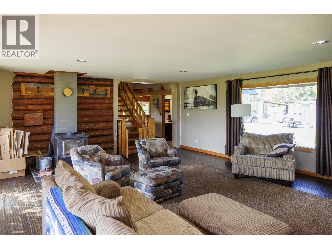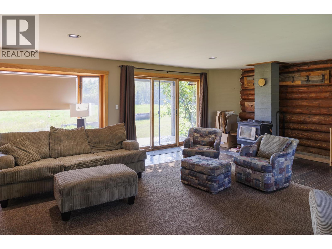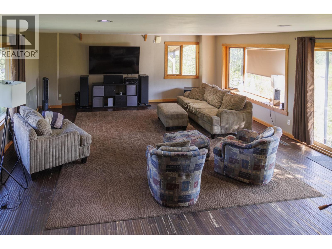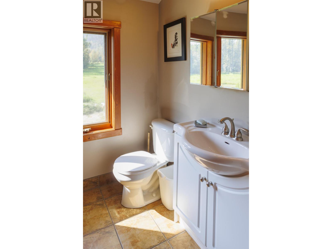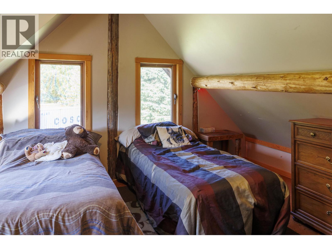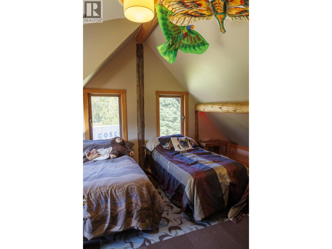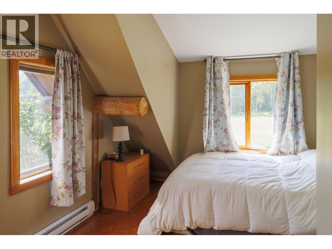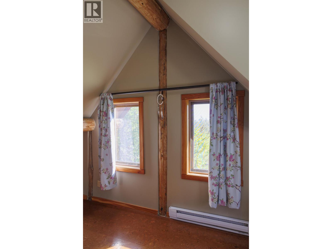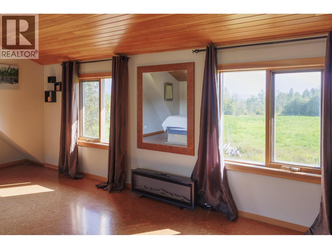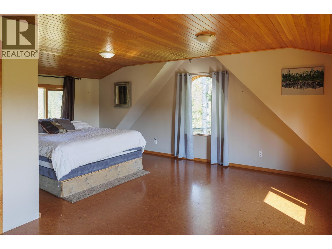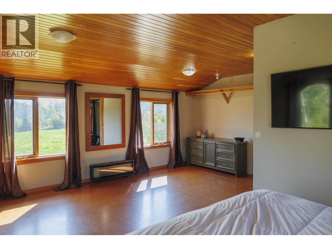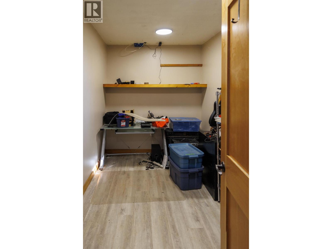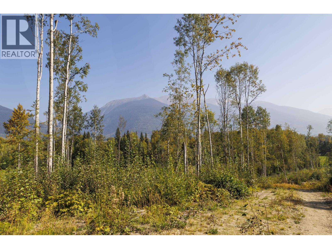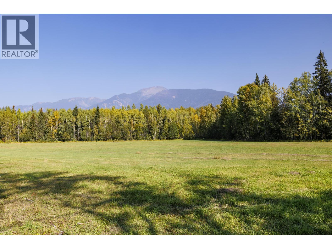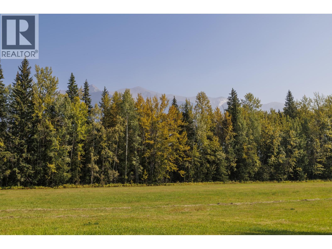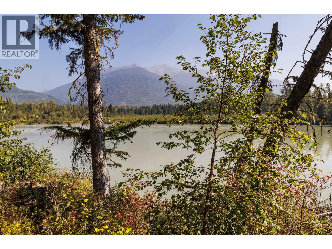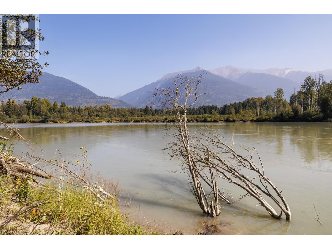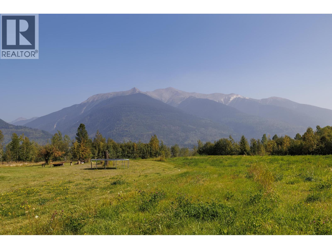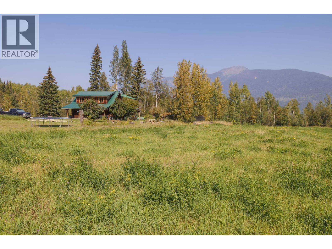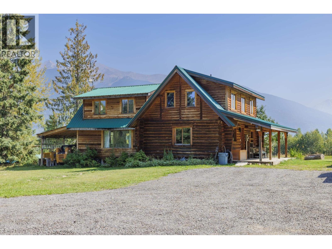5 Bedroom
2 Bathroom
3,189 ft2
Baseboard Heaters, Forced Air
Waterfront
Acreage
$720,000
Stunning 139-acre riverfront property with 45+ acres in hay fields, a creek, and panoramic views in every direction. This gorgeous 3,100 sq ft, five-bedroom, two-bathroom home features wood, ceramic and cork floors, heated bathroom floors, vaulted ceilings, and exposed beams. Enjoy established trail systems, greenhouse, guest cabin, storage sheds, and abundant wildlife. A once-in-a-lifetime opportunity-perfect for raising a family in a welcoming community. Priced below market value, this nature's paradise offers unmatched beauty and lifestyle. (id:46156)
Property Details
|
MLS® Number
|
R3045085 |
|
Property Type
|
Single Family |
|
Storage Type
|
Storage |
|
View Type
|
Mountain View, River View, View (panoramic) |
|
Water Front Type
|
Waterfront |
Building
|
Bathroom Total
|
2 |
|
Bedrooms Total
|
5 |
|
Appliances
|
Washer, Dryer, Refrigerator, Stove, Dishwasher |
|
Basement Development
|
Partially Finished |
|
Basement Type
|
Full (partially Finished) |
|
Constructed Date
|
1992 |
|
Construction Style Attachment
|
Detached |
|
Foundation Type
|
Concrete Perimeter |
|
Heating Fuel
|
Propane |
|
Heating Type
|
Baseboard Heaters, Forced Air |
|
Roof Material
|
Metal |
|
Roof Style
|
Conventional |
|
Stories Total
|
3 |
|
Size Interior
|
3,189 Ft2 |
|
Total Finished Area
|
3189 Sqft |
|
Type
|
House |
Parking
Land
|
Acreage
|
Yes |
|
Size Irregular
|
139.11 |
|
Size Total
|
139.11 Ac |
|
Size Total Text
|
139.11 Ac |
Rooms
| Level |
Type |
Length |
Width |
Dimensions |
|
Above |
Bedroom 2 |
11 ft ,4 in |
15 ft ,3 in |
11 ft ,4 in x 15 ft ,3 in |
|
Above |
Bedroom 3 |
10 ft |
16 ft ,6 in |
10 ft x 16 ft ,6 in |
|
Above |
Primary Bedroom |
20 ft ,2 in |
19 ft ,6 in |
20 ft ,2 in x 19 ft ,6 in |
|
Above |
Other |
7 ft ,7 in |
8 ft ,6 in |
7 ft ,7 in x 8 ft ,6 in |
|
Basement |
Utility Room |
18 ft ,3 in |
11 ft ,8 in |
18 ft ,3 in x 11 ft ,8 in |
|
Basement |
Bedroom 4 |
11 ft ,7 in |
11 ft ,2 in |
11 ft ,7 in x 11 ft ,2 in |
|
Basement |
Bedroom 5 |
11 ft ,7 in |
6 ft ,1 in |
11 ft ,7 in x 6 ft ,1 in |
|
Main Level |
Dining Room |
12 ft ,1 in |
11 ft ,1 in |
12 ft ,1 in x 11 ft ,1 in |
|
Main Level |
Kitchen |
16 ft ,3 in |
9 ft ,8 in |
16 ft ,3 in x 9 ft ,8 in |
|
Main Level |
Living Room |
24 ft ,6 in |
19 ft ,6 in |
24 ft ,6 in x 19 ft ,6 in |
https://www.realtor.ca/real-estate/28833121/10050-dunster-croydon-road-dunster


