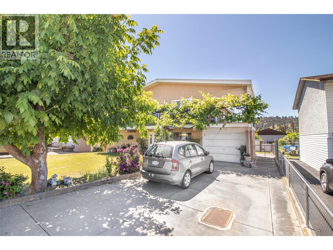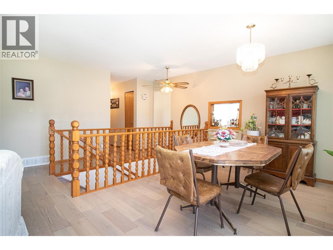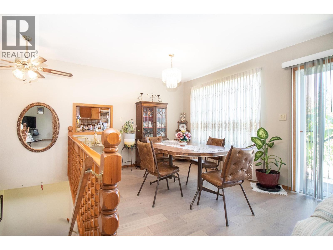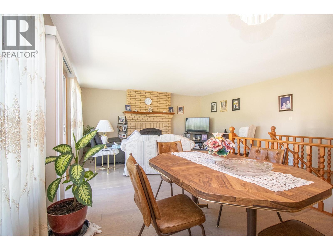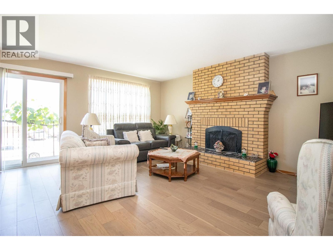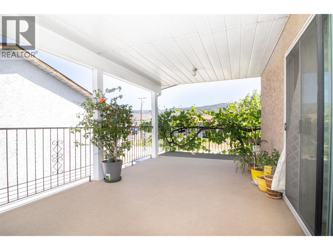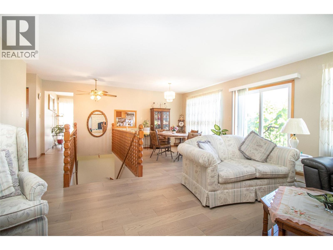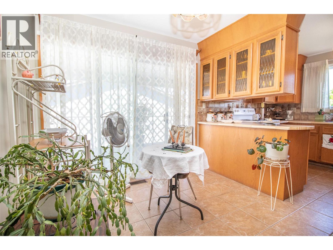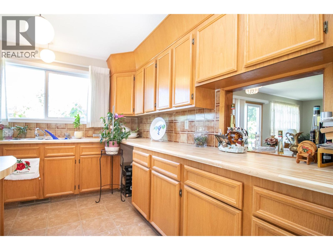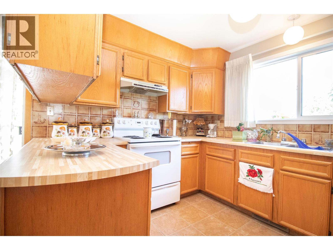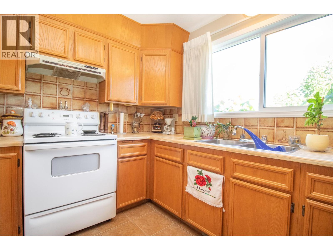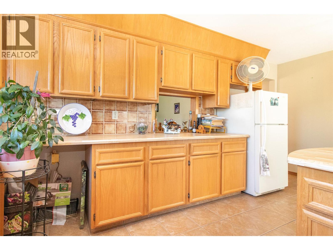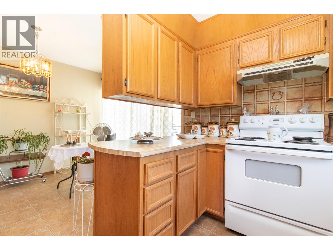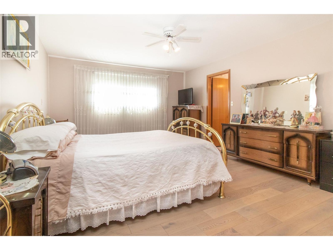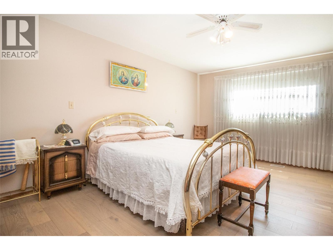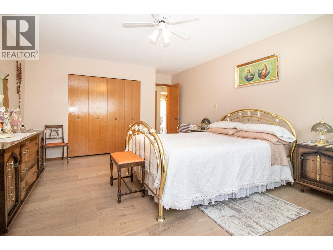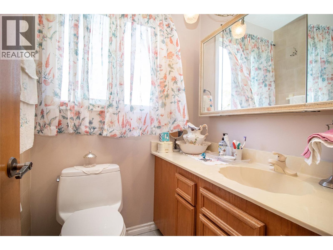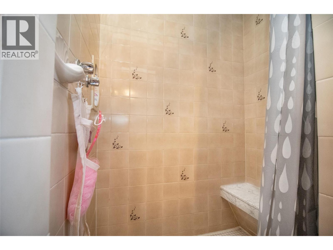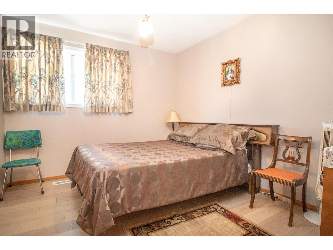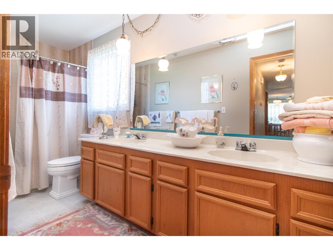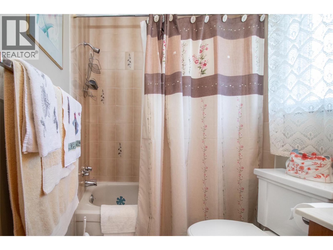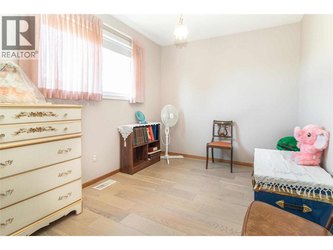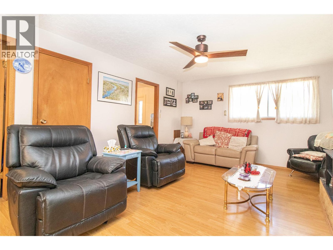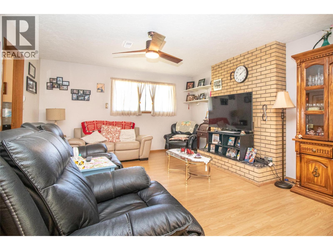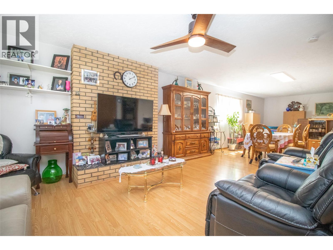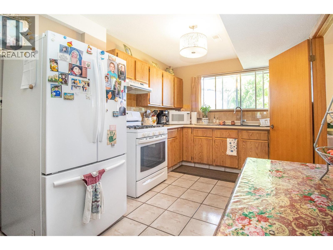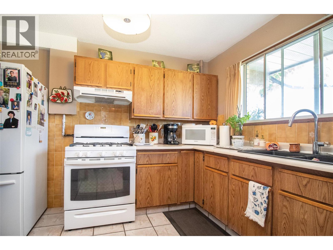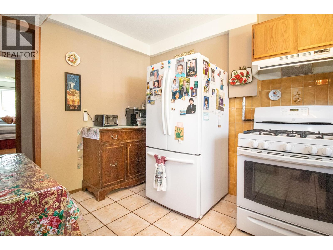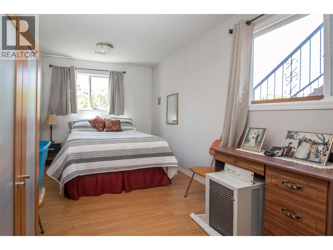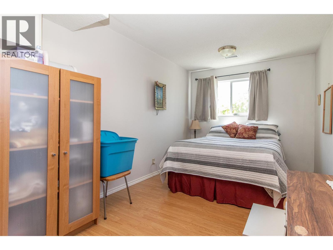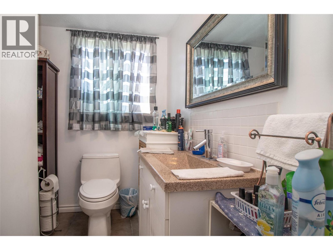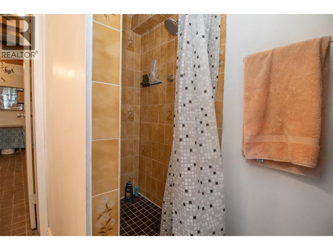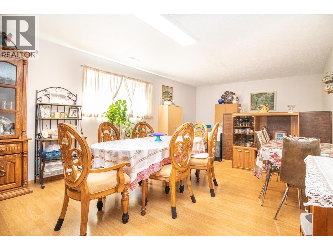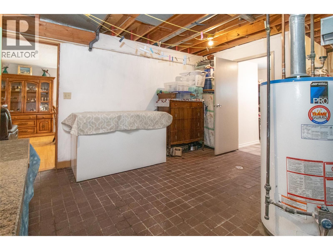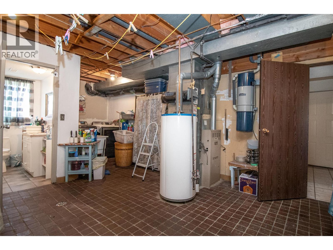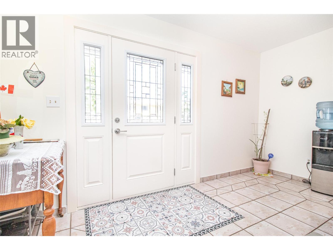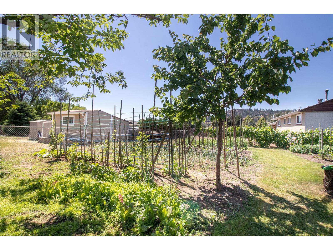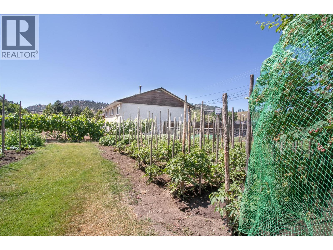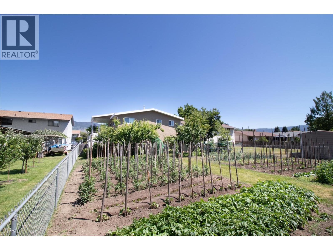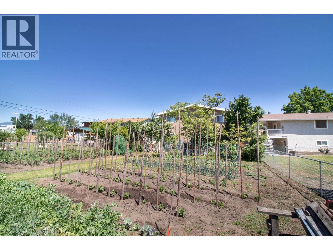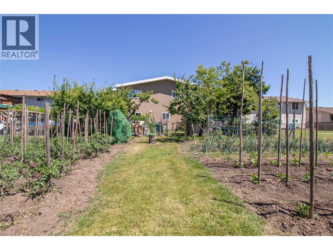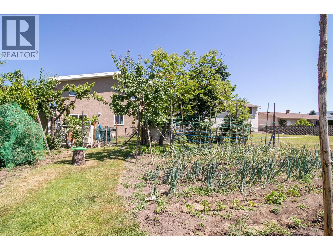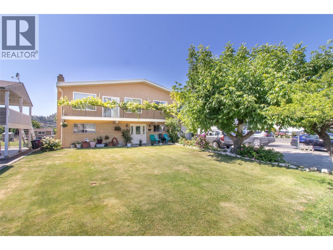4 Bedroom
3 Bathroom
2,618 ft2
Forced Air, See Remarks
$869,000
Pride of ownership shines throughout in this meticulously maintained two storey home. The upstairs main level welcomes you with a bright and inviting living room featuring a classic brick fireplace which flows seamlessly into the dining area. Ample cabinet space in the kitchen and a convenient breakfast nook. The primary bedroom includes a private 3-piece ensuite, while two additional bedrooms and a full bathroom provide plenty of room for family or guests. An enclosed patio extends your living space, offering a peaceful retreat to enjoy morning coffee or unwind at the end of the day. The lower level features a second kitchen, fourth bedroom, full bathroom, and a large rec room - perfect for extended family or teenagers to have their own space. Step outside into the backyard, a gardener’s dream oasis with plenty of space for planting, relaxing, and enjoying the outdoors. This home is a rare find, combining thoughtful layout, indoor and outdoor living, and exceptional care over the years. Don’t miss your opportunity to make it yours! (id:46156)
Property Details
|
MLS® Number
|
10362193 |
|
Property Type
|
Single Family |
|
Neigbourhood
|
Rutland North |
|
Parking Space Total
|
5 |
Building
|
Bathroom Total
|
3 |
|
Bedrooms Total
|
4 |
|
Constructed Date
|
1980 |
|
Construction Style Attachment
|
Detached |
|
Heating Type
|
Forced Air, See Remarks |
|
Stories Total
|
2 |
|
Size Interior
|
2,618 Ft2 |
|
Type
|
House |
|
Utility Water
|
Municipal Water |
Parking
|
Additional Parking
|
|
|
Attached Garage
|
1 |
Land
|
Acreage
|
No |
|
Sewer
|
Municipal Sewage System |
|
Size Irregular
|
0.21 |
|
Size Total
|
0.21 Ac|under 1 Acre |
|
Size Total Text
|
0.21 Ac|under 1 Acre |
Rooms
| Level |
Type |
Length |
Width |
Dimensions |
|
Lower Level |
Laundry Room |
|
|
13'8'' x 14'11'' |
|
Lower Level |
Recreation Room |
|
|
13'9'' x 35'11'' |
|
Lower Level |
Bedroom |
|
|
14'4'' x 8'10'' |
|
Lower Level |
Full Bathroom |
|
|
Measurements not available |
|
Lower Level |
Kitchen |
|
|
13'11'' x 8'11'' |
|
Main Level |
Bedroom |
|
|
11'4'' x 9'8'' |
|
Main Level |
Bedroom |
|
|
11'4'' x 8'5'' |
|
Main Level |
Full Bathroom |
|
|
Measurements not available |
|
Main Level |
Full Ensuite Bathroom |
|
|
Measurements not available |
|
Main Level |
Primary Bedroom |
|
|
17'1'' x 13'2'' |
|
Main Level |
Dining Room |
|
|
11'4'' x 8'7'' |
|
Main Level |
Kitchen |
|
|
9'3'' x 11'3'' |
|
Main Level |
Dining Nook |
|
|
10'11'' x 8'10'' |
|
Main Level |
Living Room |
|
|
14'3'' x 17'9'' |
https://www.realtor.ca/real-estate/28833067/532-okeefe-court-kelowna-rutland-north


