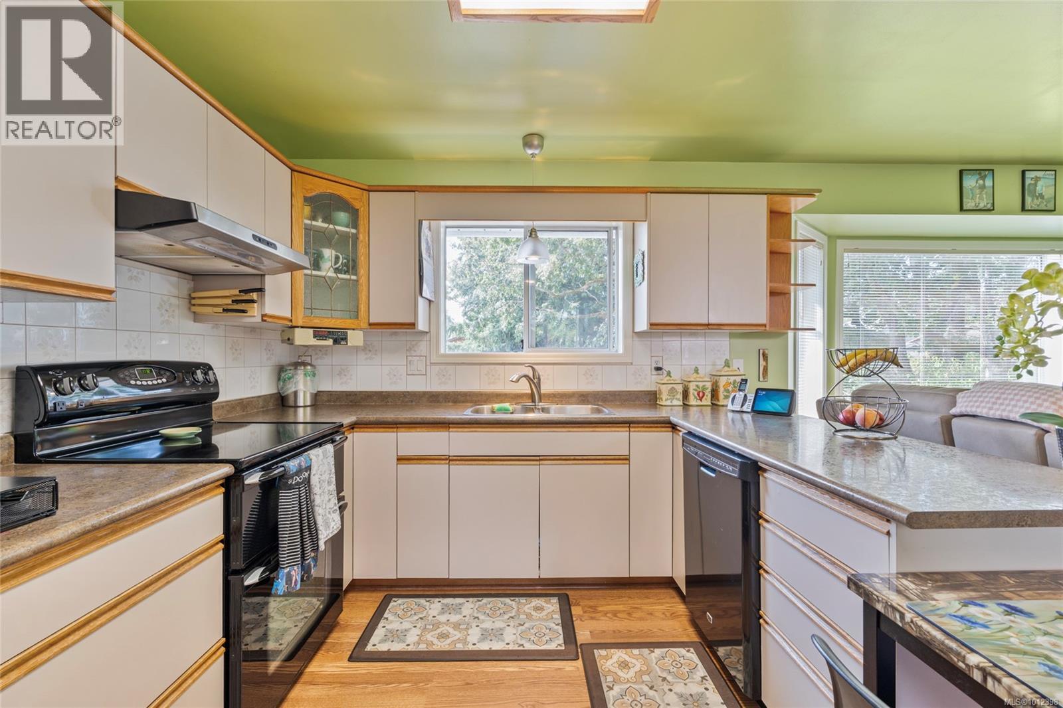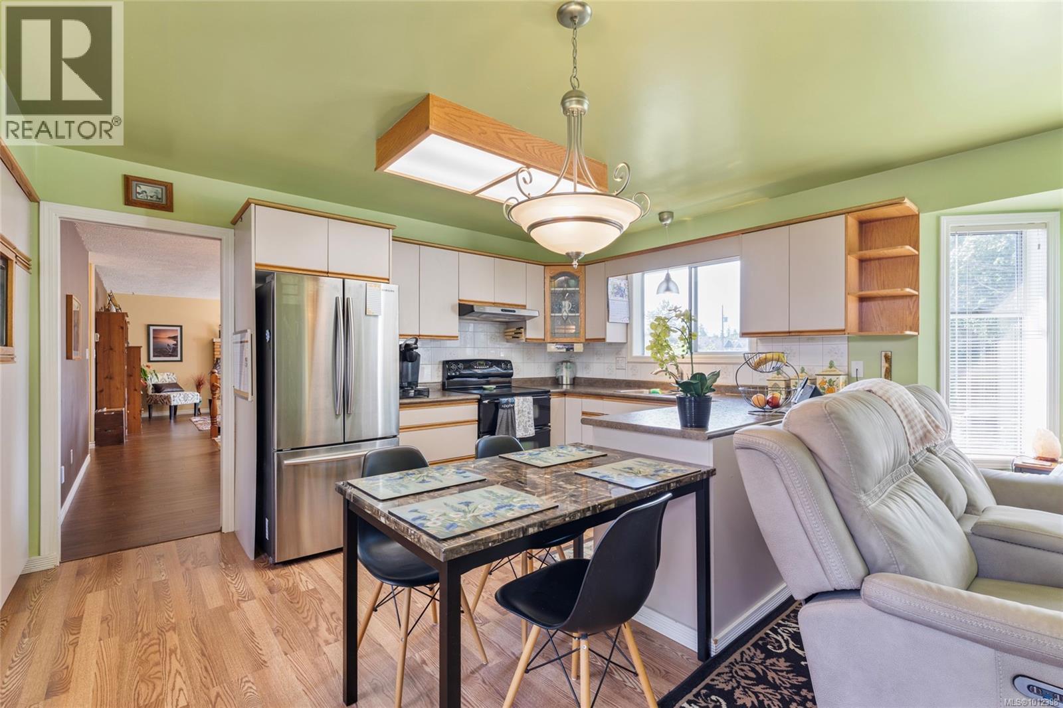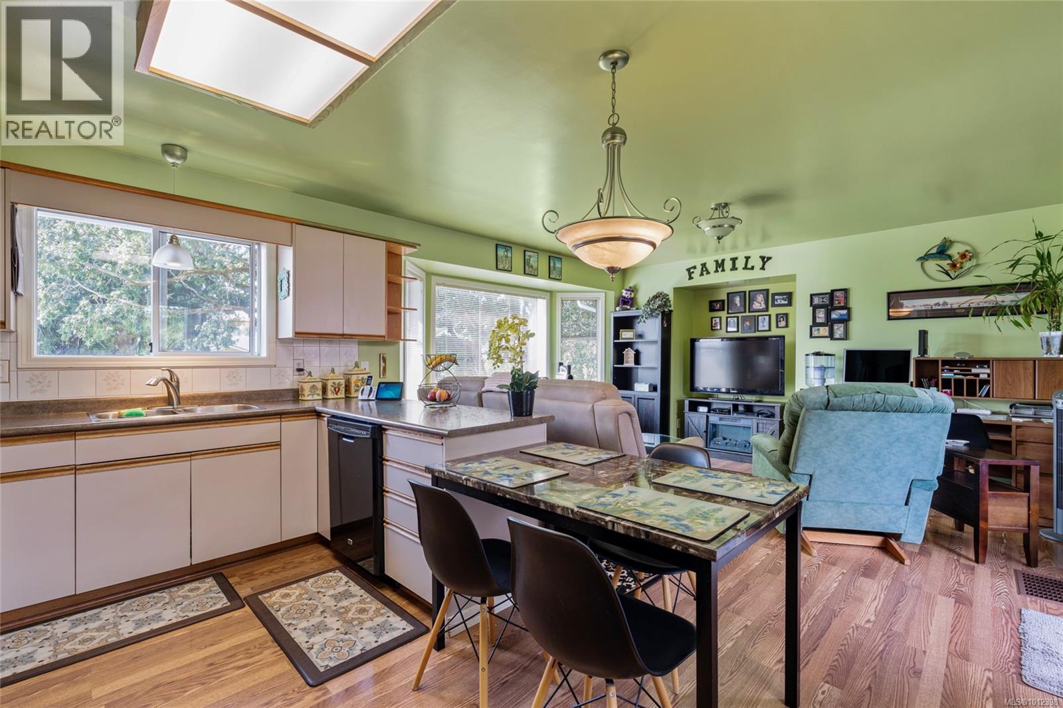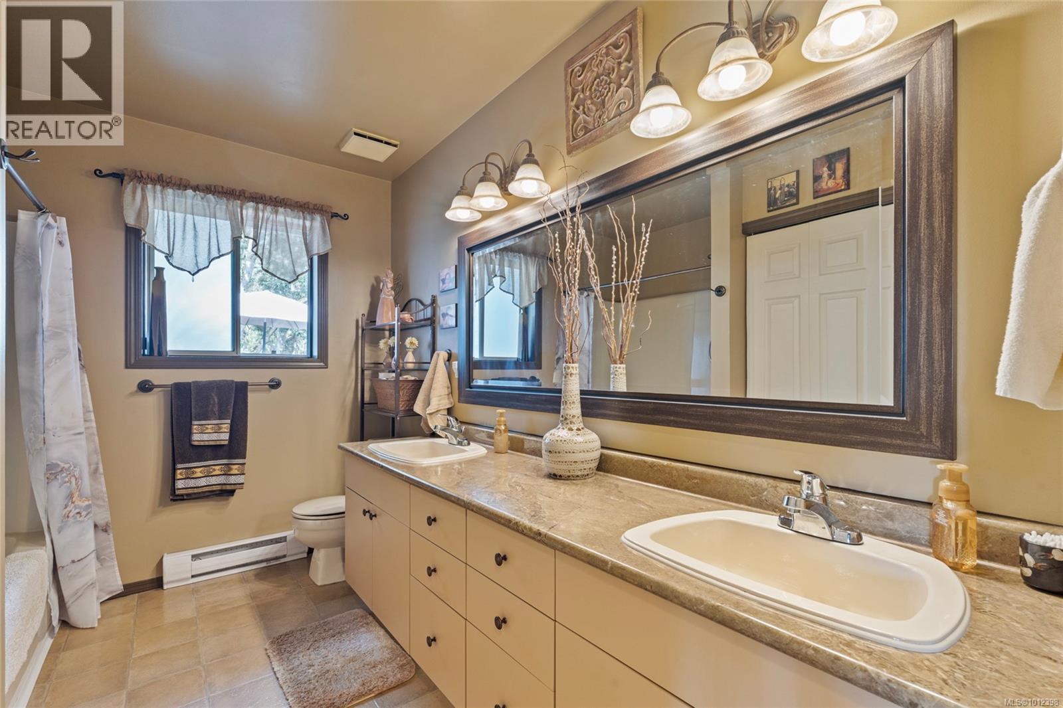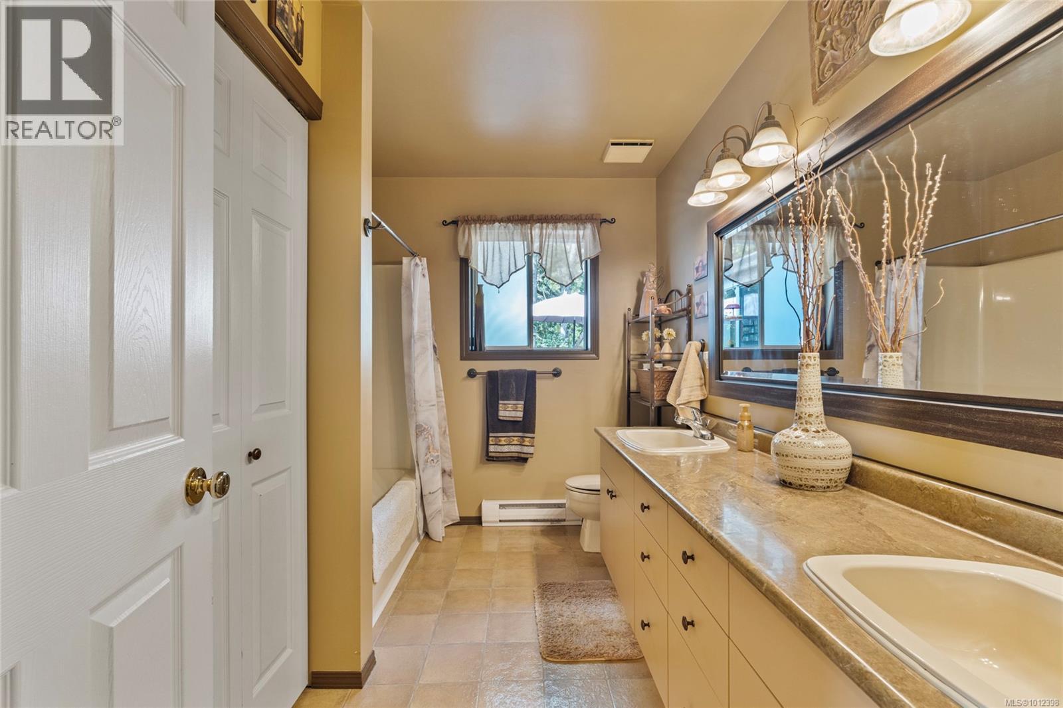5 Bedroom
3 Bathroom
3,285 ft2
Fireplace
None
Baseboard Heaters
$1,325,000
Welcome to 1252 Mariposa Ave – First Time on the Market! This 5-bedroom family home with a 2-bedroom suite on a quiet, sought-after street in the Strawberry Vale area. Ample living space and room to grow, this home has room for everyone. Step inside the main portion of the home where you’ll find a bright living and dining area, a well-laid-out kitchen, and easy flow to the outdoors—perfect for everyday living and entertaining. Both levels feature open living areas and generously sized bedrooms. The ground-level 2-bedroom suite offers flexibility as a mortgage helper, in-law accommodation, or private space for extended family. Set on a desirable lot with no neighbour on the left-hand side, you’ll enjoy added privacy and South facing natural light. Other highlights include a large double garage plus a universal EV charger making this home future-ready for modern living. Book your viewing today! (id:46156)
Property Details
|
MLS® Number
|
1012398 |
|
Property Type
|
Single Family |
|
Neigbourhood
|
Strawberry Vale |
|
Features
|
Central Location, Level Lot, Other |
|
Parking Space Total
|
8 |
|
Plan
|
Vip51291 |
|
Structure
|
Patio(s) |
Building
|
Bathroom Total
|
3 |
|
Bedrooms Total
|
5 |
|
Appliances
|
Refrigerator, Stove, Washer, Dryer |
|
Constructed Date
|
1991 |
|
Cooling Type
|
None |
|
Fireplace Present
|
Yes |
|
Fireplace Total
|
2 |
|
Heating Fuel
|
Wood |
|
Heating Type
|
Baseboard Heaters |
|
Size Interior
|
3,285 Ft2 |
|
Total Finished Area
|
2884 Sqft |
|
Type
|
House |
Land
|
Acreage
|
No |
|
Size Irregular
|
6673 |
|
Size Total
|
6673 Sqft |
|
Size Total Text
|
6673 Sqft |
|
Zoning Type
|
Residential |
Rooms
| Level |
Type |
Length |
Width |
Dimensions |
|
Second Level |
Bathroom |
|
|
4-Piece |
|
Second Level |
Family Room |
14 ft |
15 ft |
14 ft x 15 ft |
|
Second Level |
Kitchen |
9 ft |
15 ft |
9 ft x 15 ft |
|
Second Level |
Dining Room |
10 ft |
13 ft |
10 ft x 13 ft |
|
Second Level |
Living Room |
12 ft |
18 ft |
12 ft x 18 ft |
|
Second Level |
Bathroom |
|
|
4-Piece |
|
Second Level |
Bedroom |
12 ft |
13 ft |
12 ft x 13 ft |
|
Second Level |
Bedroom |
12 ft |
12 ft |
12 ft x 12 ft |
|
Second Level |
Bedroom |
13 ft |
9 ft |
13 ft x 9 ft |
|
Lower Level |
Bathroom |
|
|
4-Piece |
|
Lower Level |
Patio |
16 ft |
15 ft |
16 ft x 15 ft |
|
Lower Level |
Entrance |
10 ft |
9 ft |
10 ft x 9 ft |
|
Lower Level |
Laundry Room |
10 ft |
6 ft |
10 ft x 6 ft |
|
Lower Level |
Living Room |
12 ft |
24 ft |
12 ft x 24 ft |
|
Lower Level |
Kitchen |
12 ft |
16 ft |
12 ft x 16 ft |
|
Lower Level |
Bedroom |
12 ft |
9 ft |
12 ft x 9 ft |
|
Lower Level |
Bedroom |
12 ft |
12 ft |
12 ft x 12 ft |
https://www.realtor.ca/real-estate/28842061/1252-mariposa-ave-saanich-strawberry-vale



















