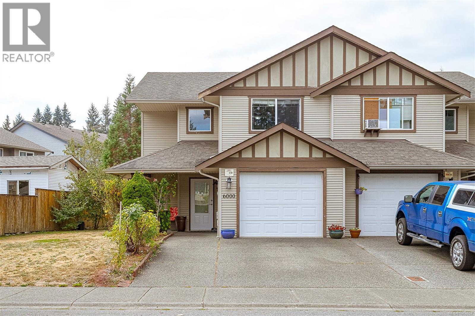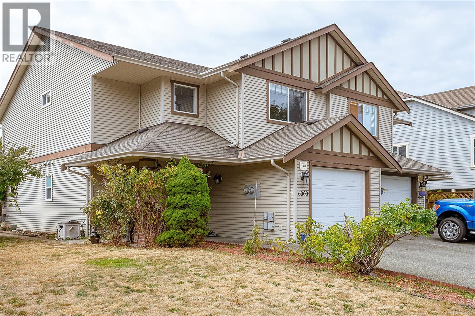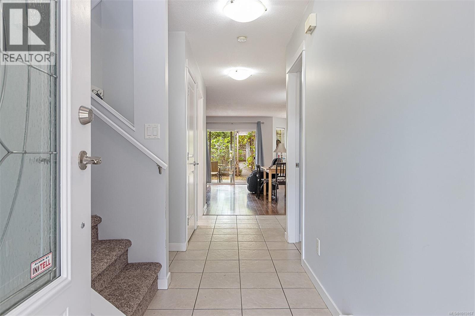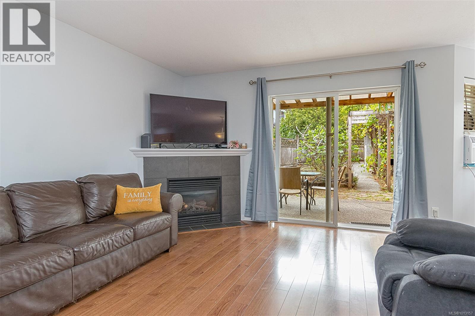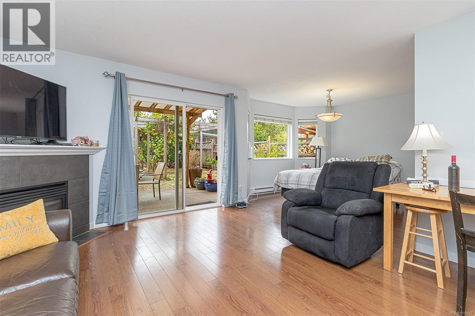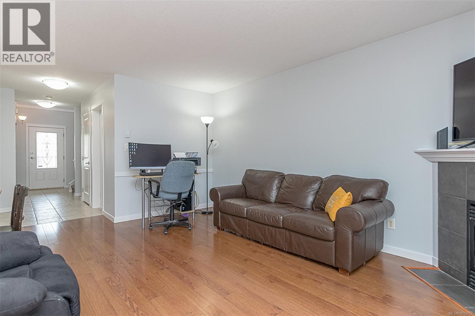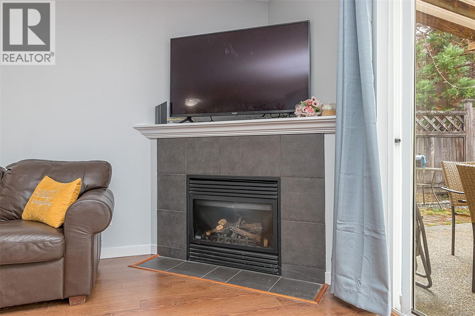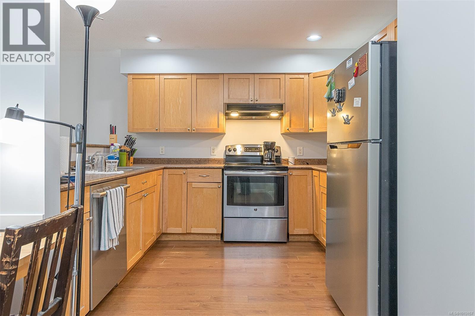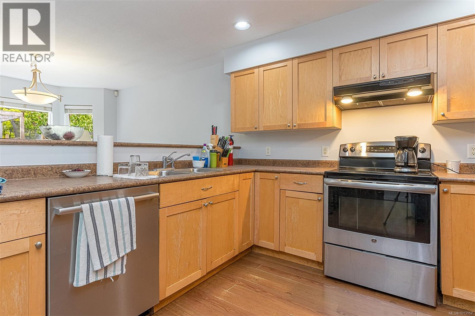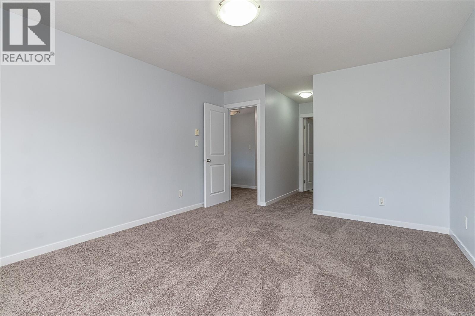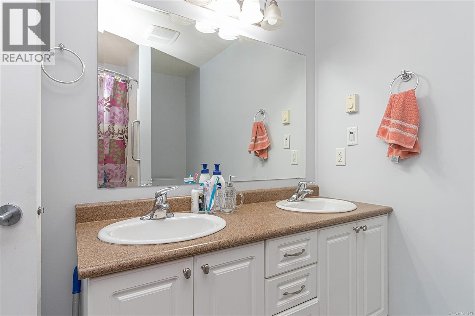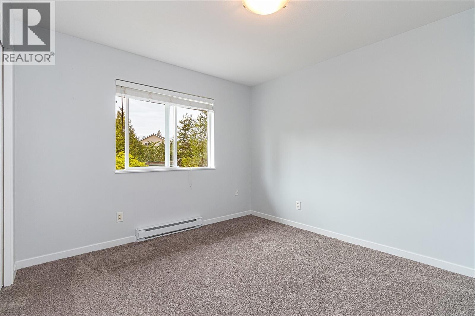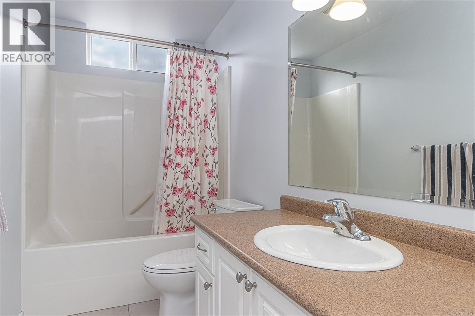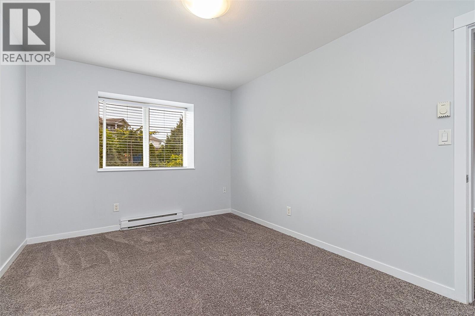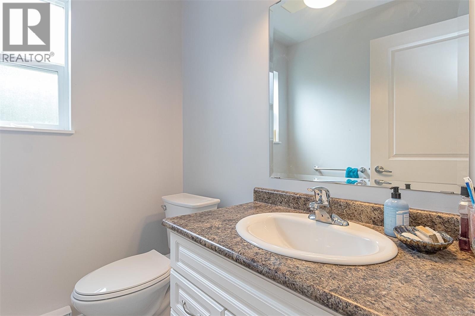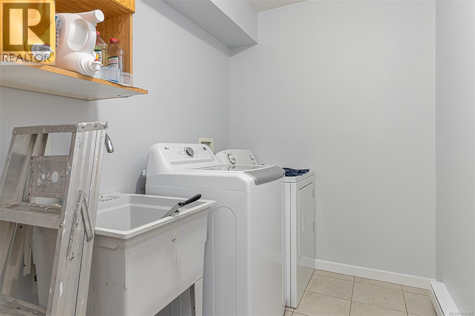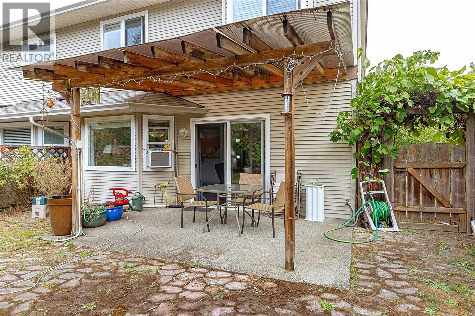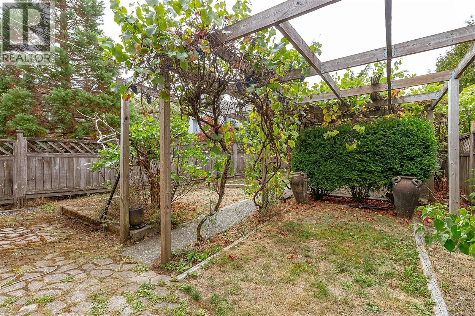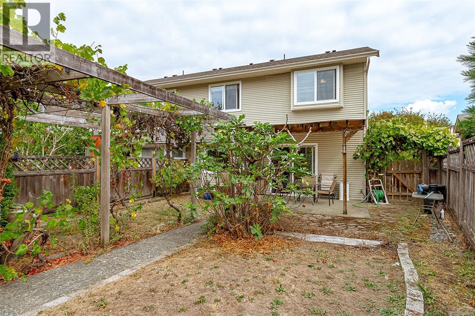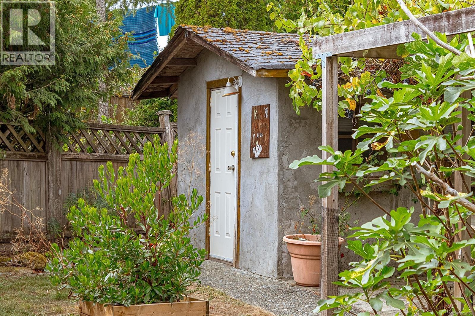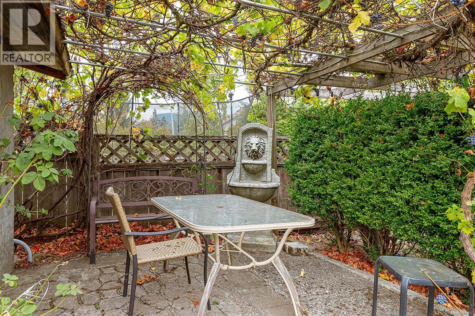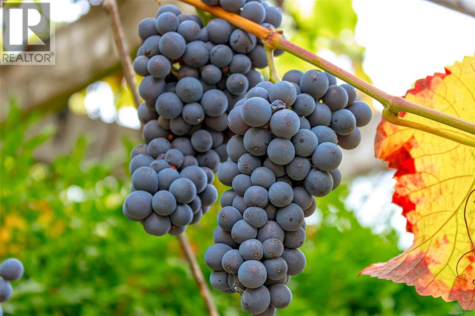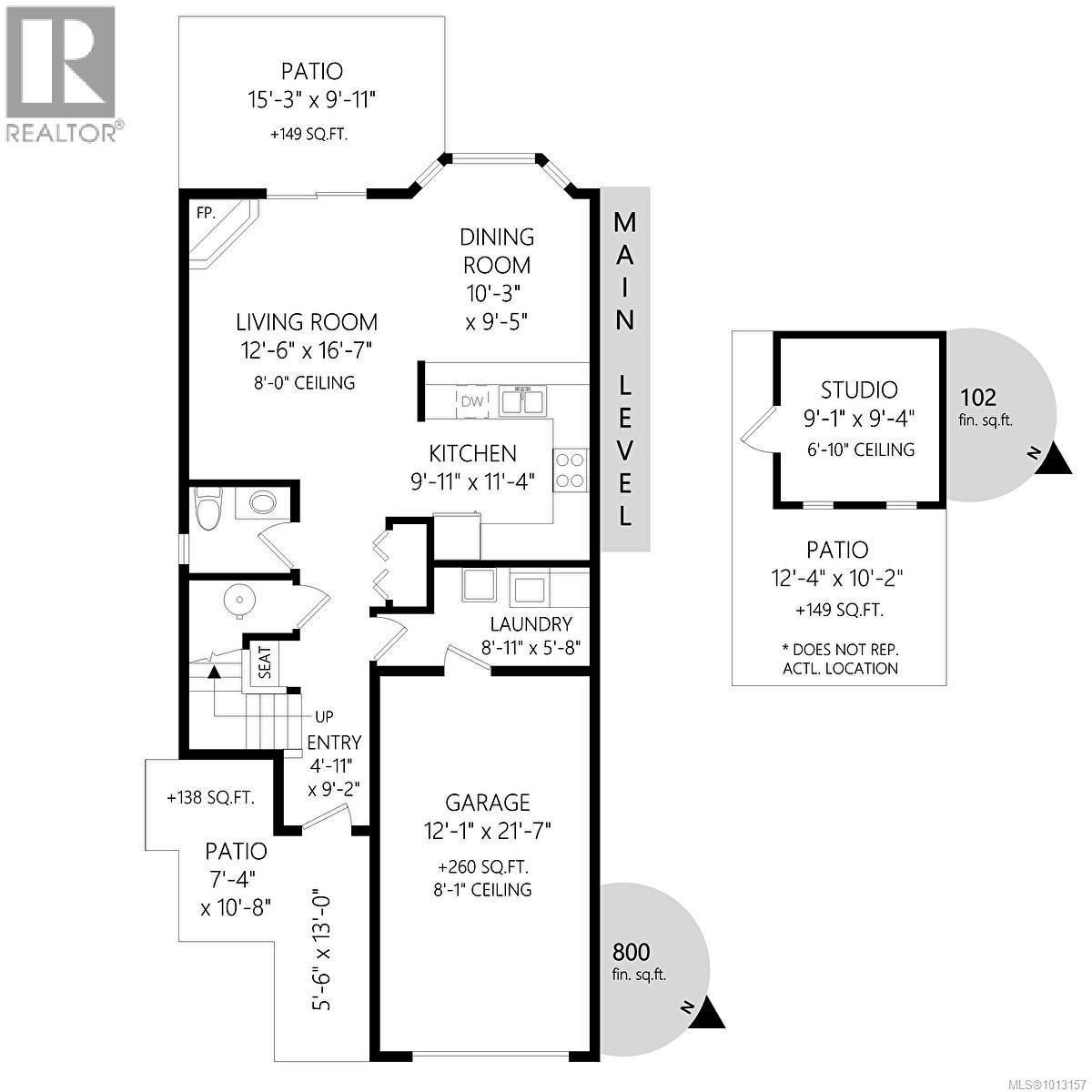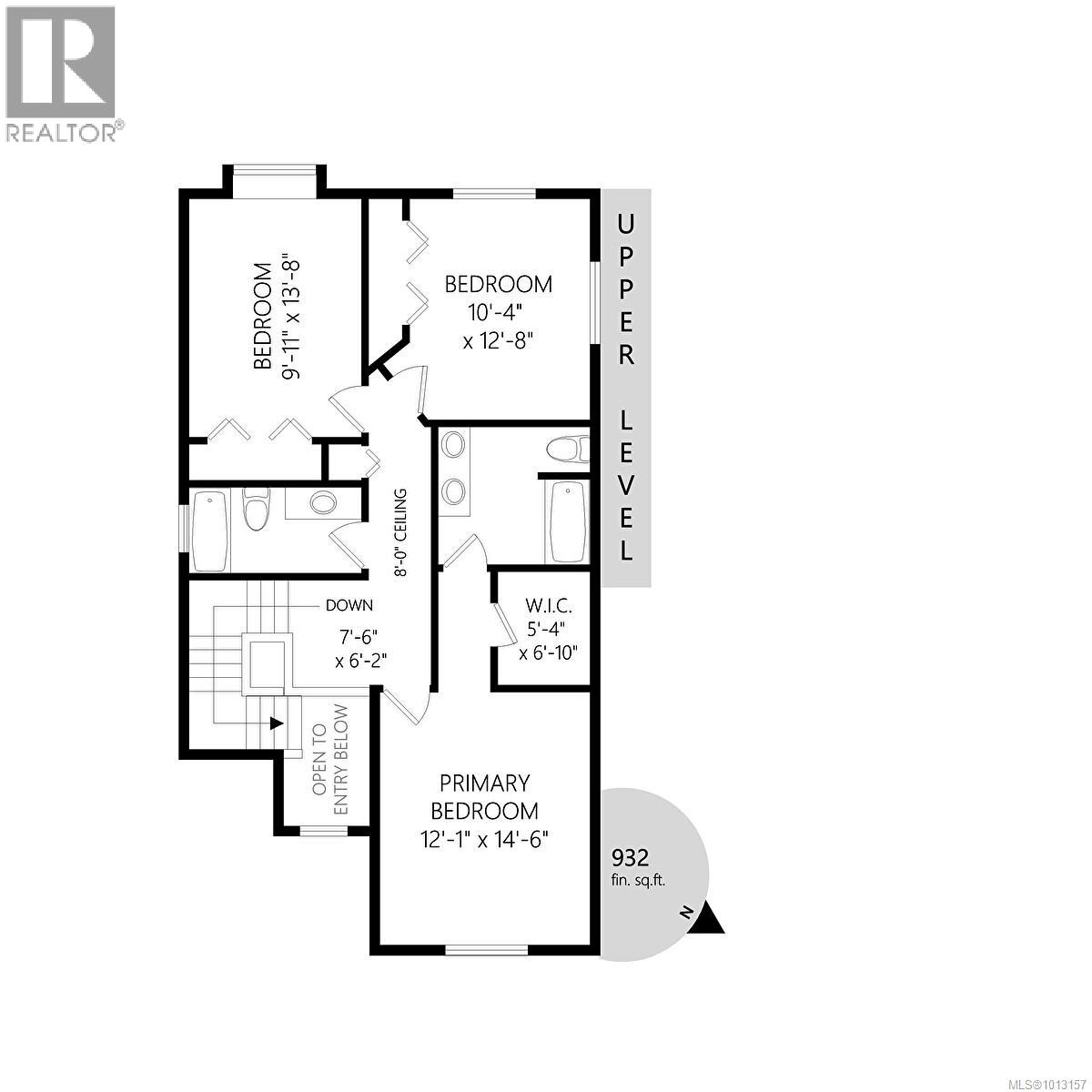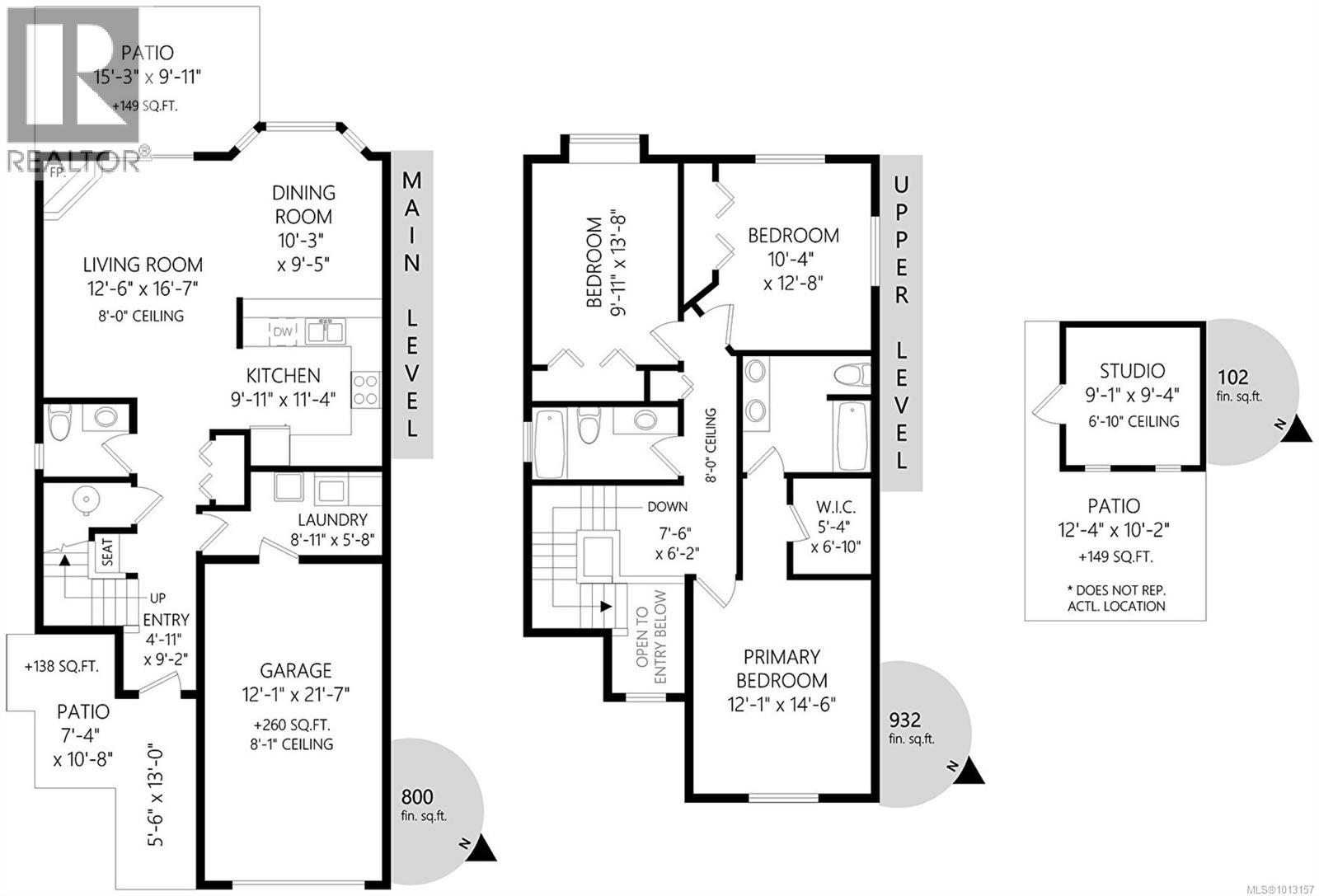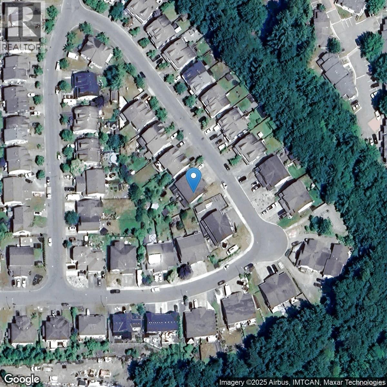3 Bedroom
3 Bathroom
2,094 ft2
Fireplace
Window Air Conditioner
Baseboard Heaters
$609,999
Open House Sunday January 18 from 12 to 2PM. Welcome to 6000 Rockridge - located on a cul-de- sac with lots of upgrades this is a perfect home with zero strata fees and plenty of sq. footage - a 3 bed 2.5 bath family home with a bright and sunny backyard plus a studio with power & window and single car garage. This welcoming home has been professionally painted in summer 2025 along with brand new carpeting throughout the upper level. Main level has a lovely kitchen, recently updated with new stainless steel appliances- Brand new stainless steel stove in December. Wooden kitchen cabinets have been professionally refinished in December. The dining room, living room and kitchen are open plan with a cozy propane fireplace for chilly nights. Sliding doors in the living room lead to a covered south & west facing patio. A laundry room and mud room , half bath and garage round out the lower level. The upper level has 3 large bedrooms & 2 full baths. The primary bedroom has a 4 piece ensuite and large walk in closet. A welcoming back yard with grassy areas and patio spaces to relax in. A private and peaceful backyard with views of Mt. Prevost. The bright south and west facing back yard is fully fenced - perfect for kids and pets and has a covered patio area. Path leads to a 100 sq. ft. studio with power that is perfect for office space, yoga studio or kids' play room. Another patio area has grape wines for shade and a fountain. Nice, grassy & sunny side yard too which is perfect for the kids or as additional parking or just for own private green space! Mature landscaping with heaps of grape vines & fig trees Walking distance to shopping, recreation, schools and Duncan amenities. Come view today! A perfect place to call home and for easy living! (id:46156)
Property Details
|
MLS® Number
|
1013157 |
|
Property Type
|
Single Family |
|
Neigbourhood
|
West Duncan |
|
Community Features
|
Pets Allowed, Family Oriented |
|
Features
|
Central Location, Cul-de-sac, Level Lot, Private Setting, Southern Exposure, Corner Site, Partially Cleared, Other, Rectangular, Marine Oriented |
|
Parking Space Total
|
3 |
|
Structure
|
Shed, Patio(s) |
|
View Type
|
Mountain View |
Building
|
Bathroom Total
|
3 |
|
Bedrooms Total
|
3 |
|
Appliances
|
Dishwasher, Oven - Electric, Refrigerator, Stove, Washer, Dryer |
|
Constructed Date
|
2006 |
|
Cooling Type
|
Window Air Conditioner |
|
Fireplace Present
|
Yes |
|
Fireplace Total
|
1 |
|
Heating Fuel
|
Propane |
|
Heating Type
|
Baseboard Heaters |
|
Size Interior
|
2,094 Ft2 |
|
Total Finished Area
|
1834 Sqft |
|
Type
|
Duplex |
Land
|
Access Type
|
Road Access |
|
Acreage
|
No |
|
Zoning Type
|
Residential |
Rooms
| Level |
Type |
Length |
Width |
Dimensions |
|
Second Level |
Bathroom |
|
|
4-Piece |
|
Second Level |
Bedroom |
|
|
9'11 x 13'8 |
|
Second Level |
Bedroom |
|
|
10'4 x 12'8 |
|
Second Level |
Ensuite |
|
|
4-Piece |
|
Second Level |
Primary Bedroom |
|
|
12'1 x 14'6 |
|
Main Level |
Patio |
|
|
12'4 x 10'2 |
|
Main Level |
Patio |
|
|
15'3 x 9'11 |
|
Main Level |
Patio |
|
|
7'4 x 10'8 |
|
Main Level |
Dining Room |
|
|
10'3 x 9'5 |
|
Main Level |
Living Room |
|
|
12'6 x 16'7 |
|
Main Level |
Laundry Room |
|
|
8'11 x 5'8 |
|
Main Level |
Bathroom |
|
|
2-Piece |
|
Main Level |
Kitchen |
|
|
9'11 x 11'4 |
|
Main Level |
Entrance |
|
11 ft |
Measurements not available x 11 ft |
|
Other |
Studio |
|
|
9'1 x 9'4 |
https://www.realtor.ca/real-estate/28844948/6000-rockridge-rd-duncan-west-duncan


