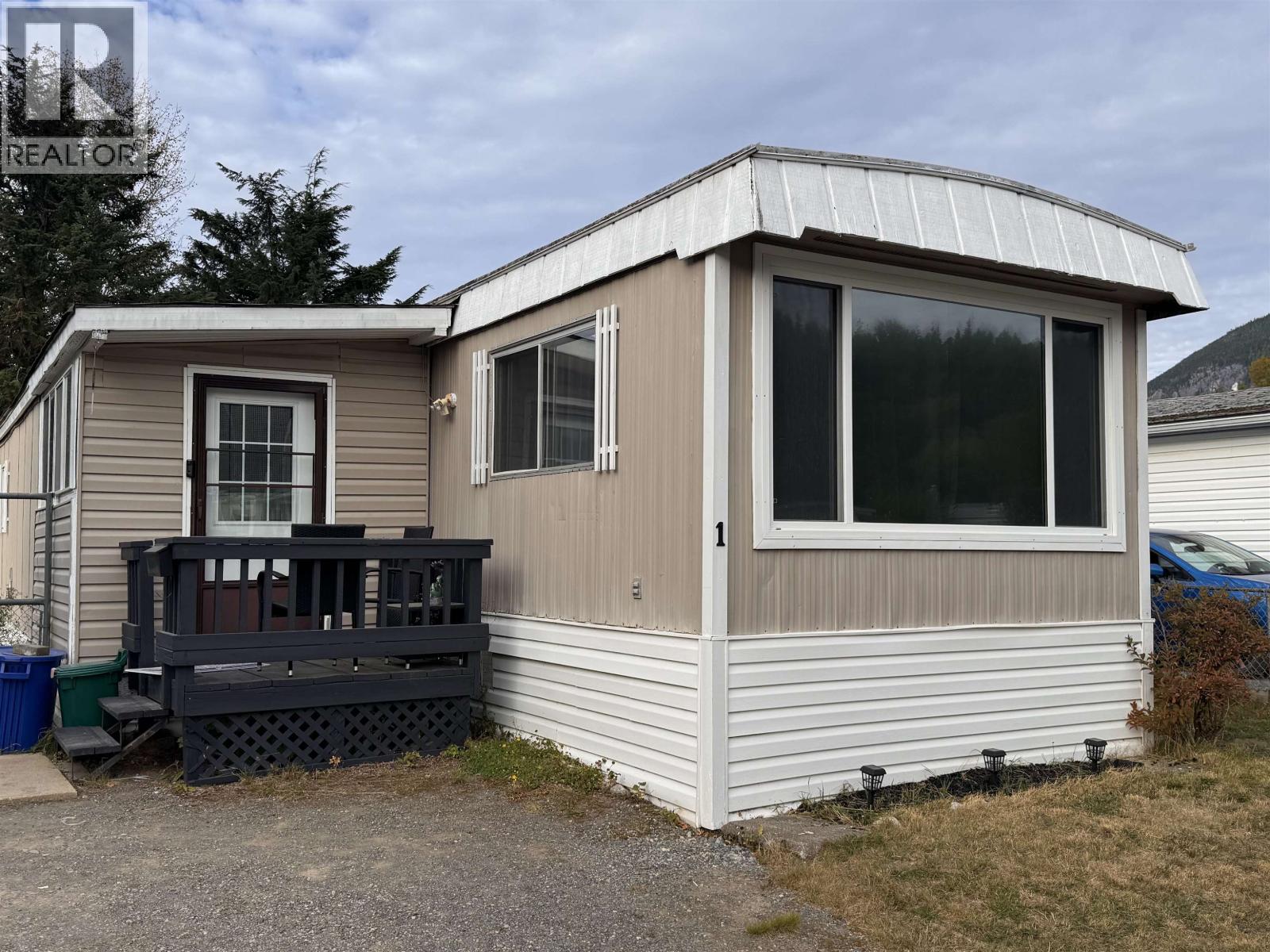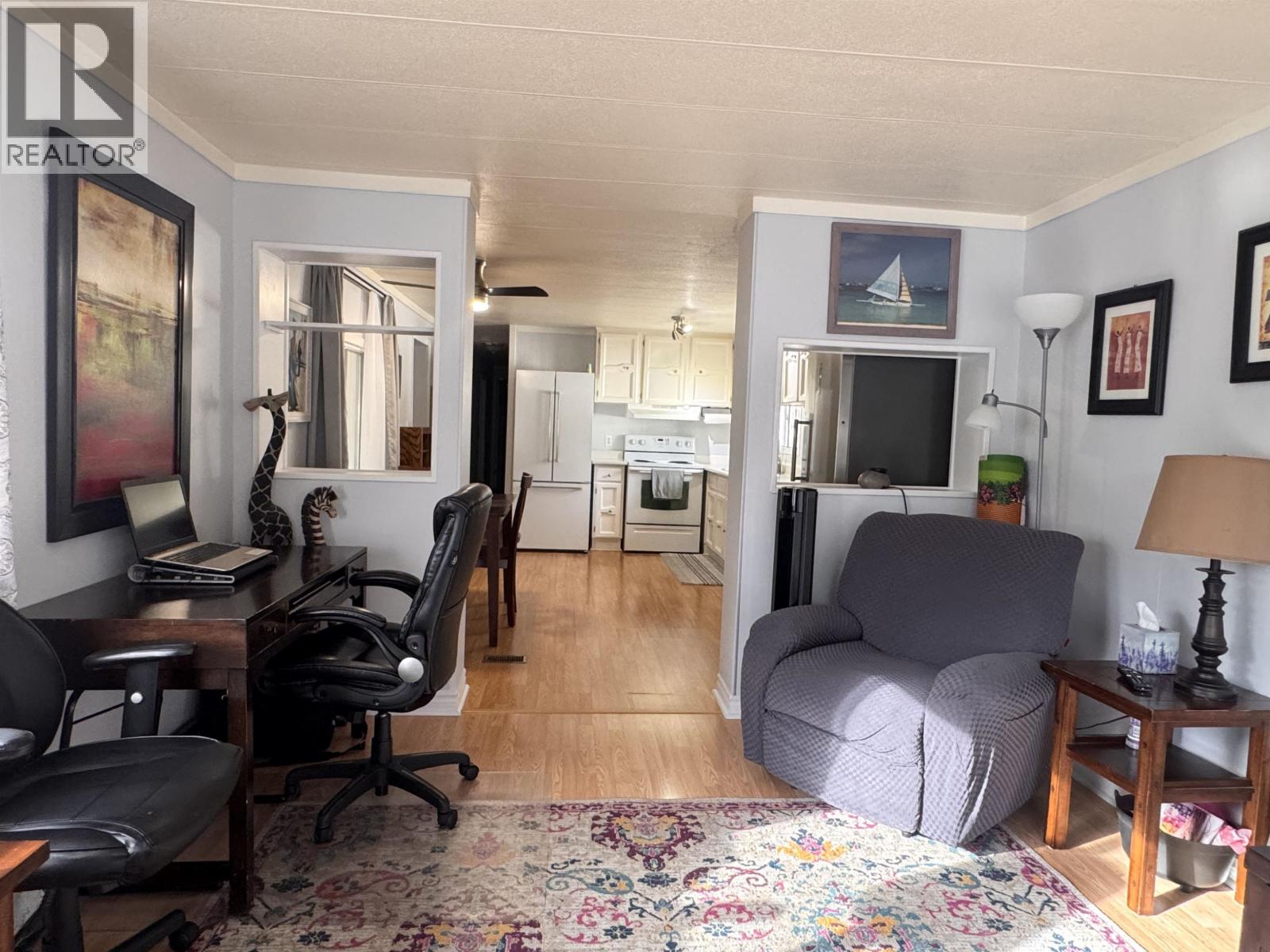2 Bedroom
1 Bathroom
1,013 ft2
Forced Air
$144,900
Check out this great 2-bedroom 1 bath home in Pine Park. This home has a large addition with a big entrance & foyer which leads into the kitchen, or you can also use the back space as a family room or hobby room. The kitchen features plenty of cabinets which leads to the bright living room. Down the hall has a bedroom, laundry room, 4-piece bathroom & the primary bedroom. The lot is fully fenced and has a great little shed in the back. Take a look at this great home today. (id:46156)
Property Details
|
MLS® Number
|
R3046376 |
|
Property Type
|
Single Family |
Building
|
Bathroom Total
|
1 |
|
Bedrooms Total
|
2 |
|
Basement Type
|
None |
|
Constructed Date
|
1973 |
|
Construction Style Attachment
|
Detached |
|
Construction Style Other
|
Manufactured |
|
Exterior Finish
|
Aluminum Siding |
|
Foundation Type
|
Unknown |
|
Heating Fuel
|
Natural Gas |
|
Heating Type
|
Forced Air |
|
Roof Material
|
Membrane |
|
Roof Style
|
Conventional |
|
Stories Total
|
1 |
|
Size Interior
|
1,013 Ft2 |
|
Total Finished Area
|
1013 Sqft |
|
Type
|
Manufactured Home/mobile |
|
Utility Water
|
Municipal Water |
Parking
Land
Rooms
| Level |
Type |
Length |
Width |
Dimensions |
|
Main Level |
Enclosed Porch |
8 ft ,2 in |
9 ft ,1 in |
8 ft ,2 in x 9 ft ,1 in |
|
Main Level |
Foyer |
7 ft ,3 in |
8 ft ,5 in |
7 ft ,3 in x 8 ft ,5 in |
|
Main Level |
Recreational, Games Room |
18 ft |
7 ft ,4 in |
18 ft x 7 ft ,4 in |
|
Main Level |
Kitchen |
10 ft |
15 ft ,1 in |
10 ft x 15 ft ,1 in |
|
Main Level |
Living Room |
11 ft ,2 in |
14 ft ,1 in |
11 ft ,2 in x 14 ft ,1 in |
|
Main Level |
Bedroom 2 |
8 ft ,6 in |
6 ft ,1 in |
8 ft ,6 in x 6 ft ,1 in |
|
Main Level |
Primary Bedroom |
10 ft ,4 in |
11 ft ,2 in |
10 ft ,4 in x 11 ft ,2 in |
|
Main Level |
Laundry Room |
8 ft ,6 in |
7 ft |
8 ft ,6 in x 7 ft |
https://www.realtor.ca/real-estate/28844804/1-3889-muller-avenue-terrace






























