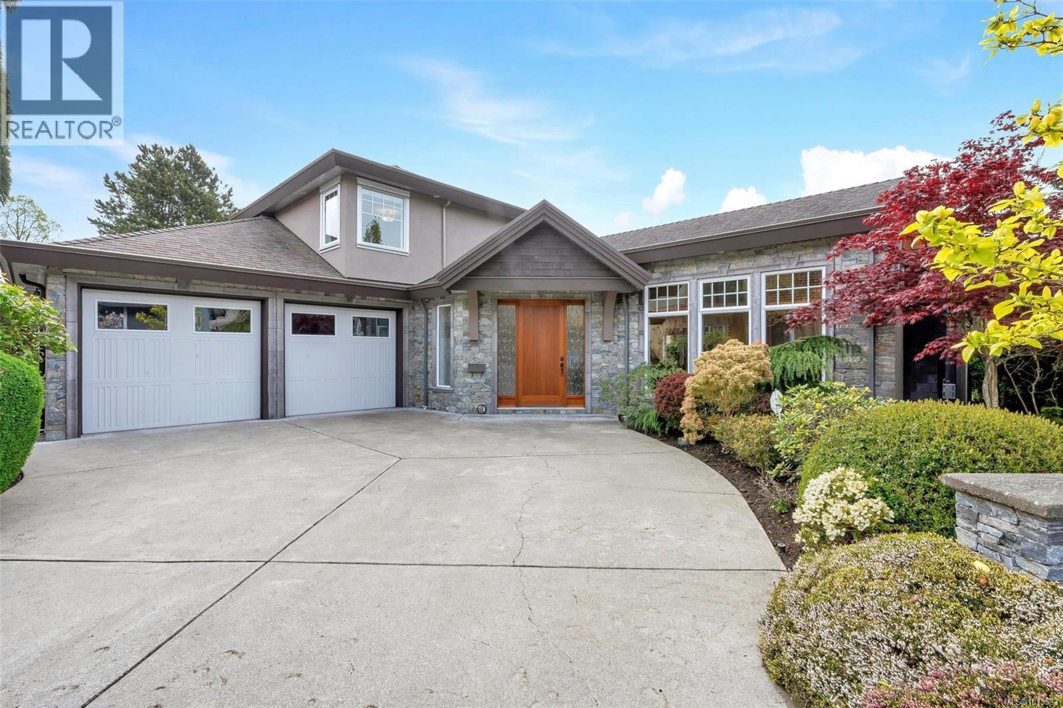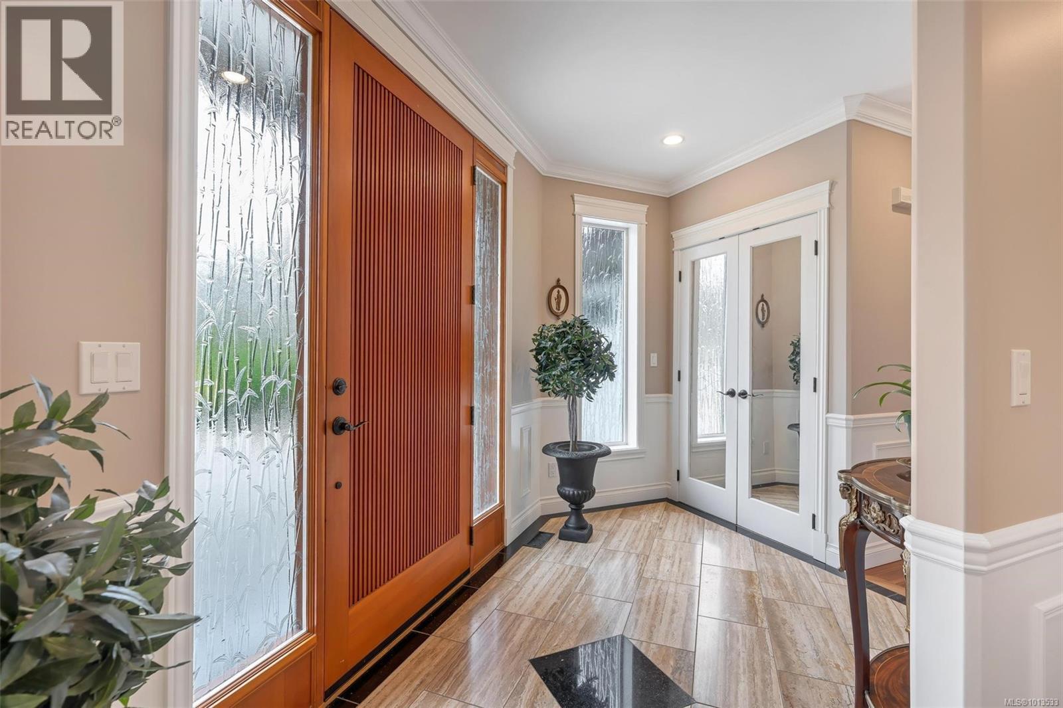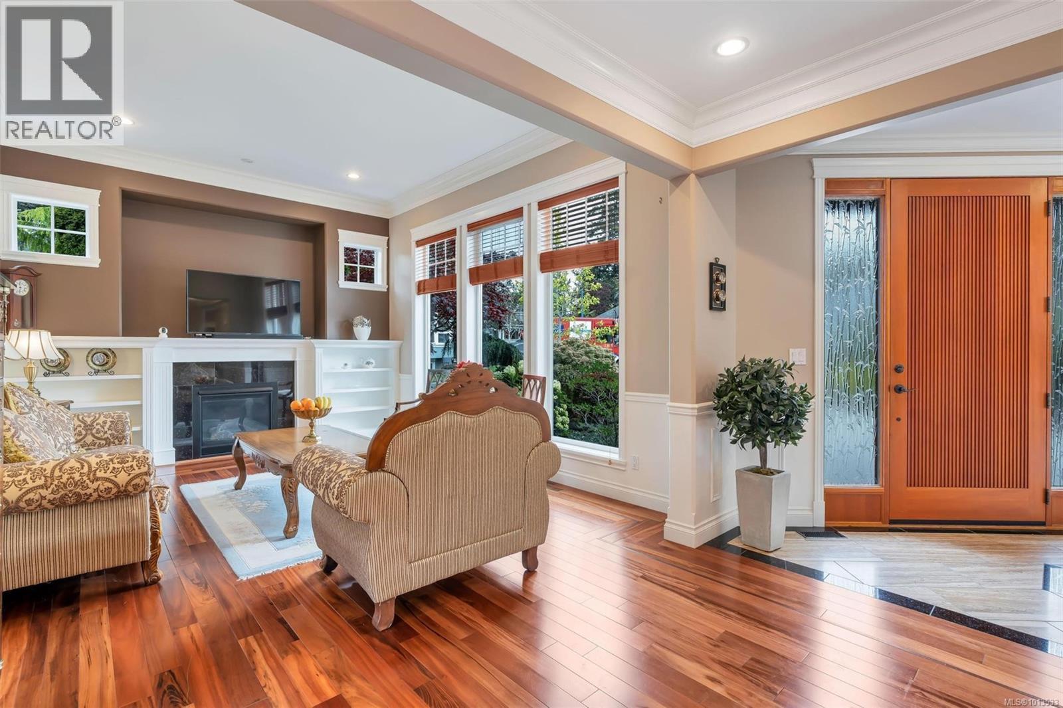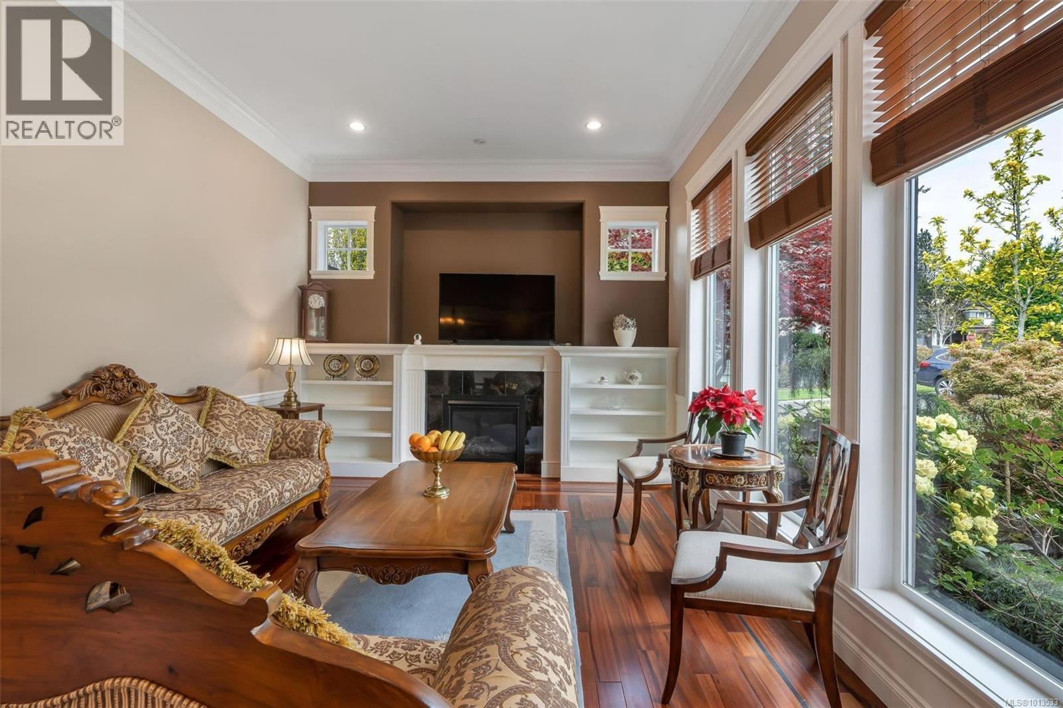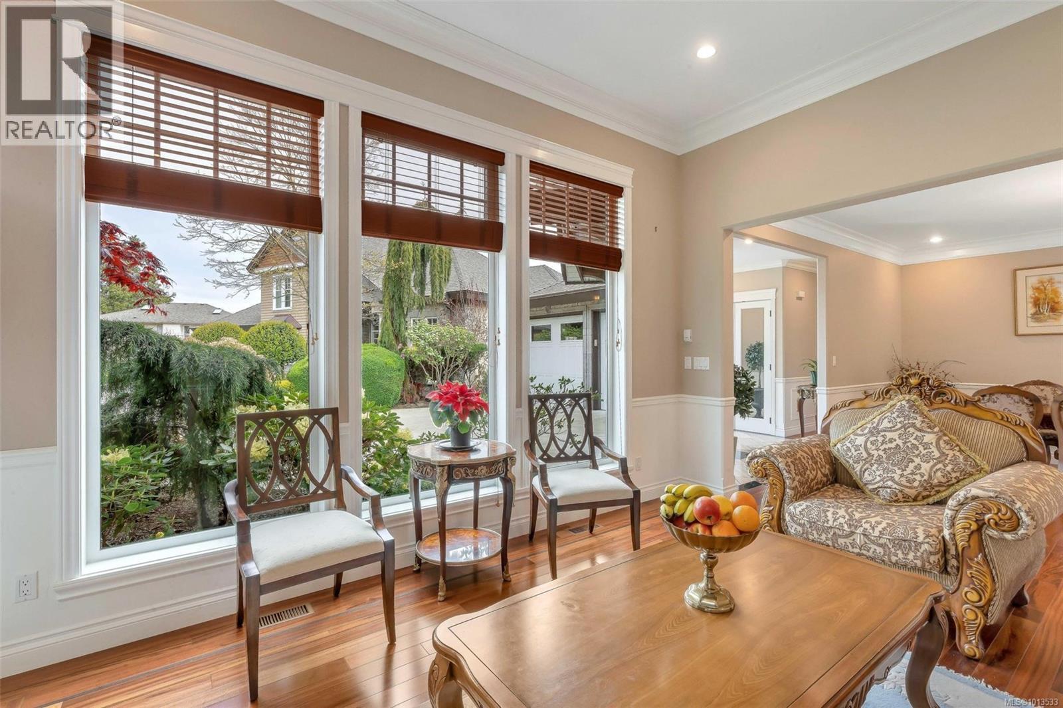1705 De Sousa Pl Saanich, British Columbia V8N 3L3
$1,890,000Maintenance,
$250 Monthly
Maintenance,
$250 MonthlyOpen house SAT 1-3pm. Exceptional opportunity to own a beautifully crafted home in the highly sought-after Gordon Head neighborhood. This impressive 3,526 sqft hm w/4 bedrooms & 4 baths features a fantastic design & beautiful finishing: w/hardwood, granite, high ceilings, oversized windows, wainscoting, gas hot water, heat pump, efficiency gas fire places and so much more! One bedroom, one bathroom and Primary bedroom with 5 pieces ensuite, walk-in closet on main, upstairs offering another spacious bedroom include an ensuite and walk-in closet. Downstairs there is a large, well-appointed and comfortable suite. Double garage & lots of storage. The spacious lot is fully landscaped and includes in-ground sprinkler system, fenced yard, and a private patio. Near UVIC, schools, parks, beach & transit. A rare find in an excellent location — this property truly has it all! (id:46156)
Open House
This property has open houses!
1:00 pm
Ends at:3:00 pm
Property Details
| MLS® Number | 1013533 |
| Property Type | Single Family |
| Neigbourhood | Gordon Head |
| Community Features | Pets Allowed With Restrictions, Family Oriented |
| Features | Cul-de-sac, Level Lot, Irregular Lot Size |
| Parking Space Total | 2 |
| Plan | Vis6353 |
| Structure | Patio(s) |
Building
| Bathroom Total | 4 |
| Bedrooms Total | 4 |
| Architectural Style | Other |
| Constructed Date | 2009 |
| Cooling Type | Air Conditioned |
| Fireplace Present | Yes |
| Fireplace Total | 2 |
| Heating Fuel | Electric, Natural Gas |
| Heating Type | Forced Air, Heat Pump |
| Size Interior | 3,526 Ft2 |
| Total Finished Area | 3526 Sqft |
| Type | House |
Land
| Acreage | No |
| Size Irregular | 8109 |
| Size Total | 8109 Sqft |
| Size Total Text | 8109 Sqft |
| Zoning Type | Residential |
Rooms
| Level | Type | Length | Width | Dimensions |
|---|---|---|---|---|
| Second Level | Ensuite | 4-Piece | ||
| Second Level | Bedroom | 15' x 15' | ||
| Lower Level | Bathroom | 4-Piece | ||
| Lower Level | Bedroom | 12' x 12' | ||
| Main Level | Laundry Room | 10' x 6' | ||
| Main Level | Bedroom | 13' x 11' | ||
| Main Level | Eating Area | 12' x 11' | ||
| Main Level | Family Room | 16' x 12' | ||
| Main Level | Ensuite | 5-Piece | ||
| Main Level | Bathroom | 4-Piece | ||
| Main Level | Primary Bedroom | 16' x 14' | ||
| Main Level | Kitchen | 13' x 12' | ||
| Main Level | Dining Room | 15' x 14' | ||
| Main Level | Patio | 17' x 13' | ||
| Main Level | Living Room | 17' x 13' | ||
| Main Level | Entrance | 12' x 9' | ||
| Additional Accommodation | Kitchen | 21' x 16' |
https://www.realtor.ca/real-estate/28842914/1705-de-sousa-pl-saanich-gordon-head


