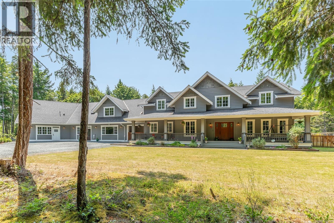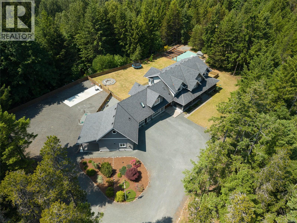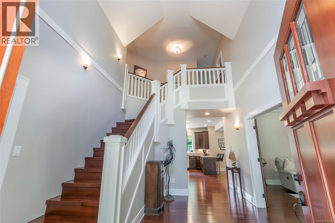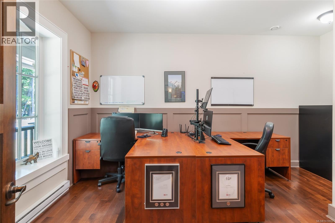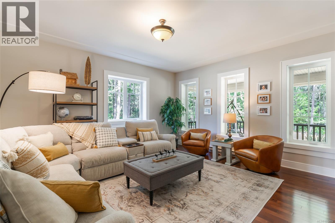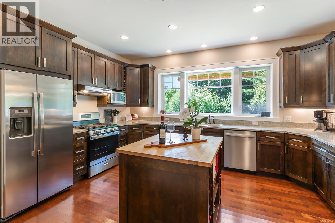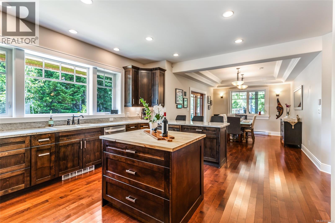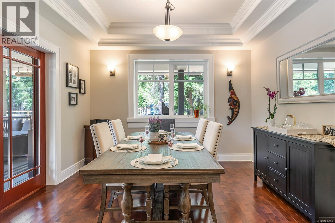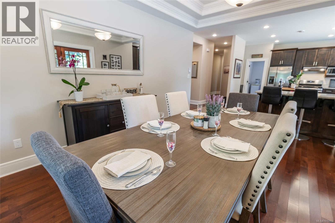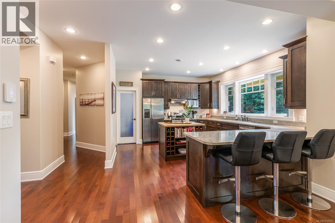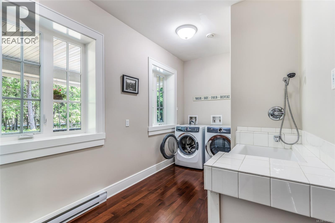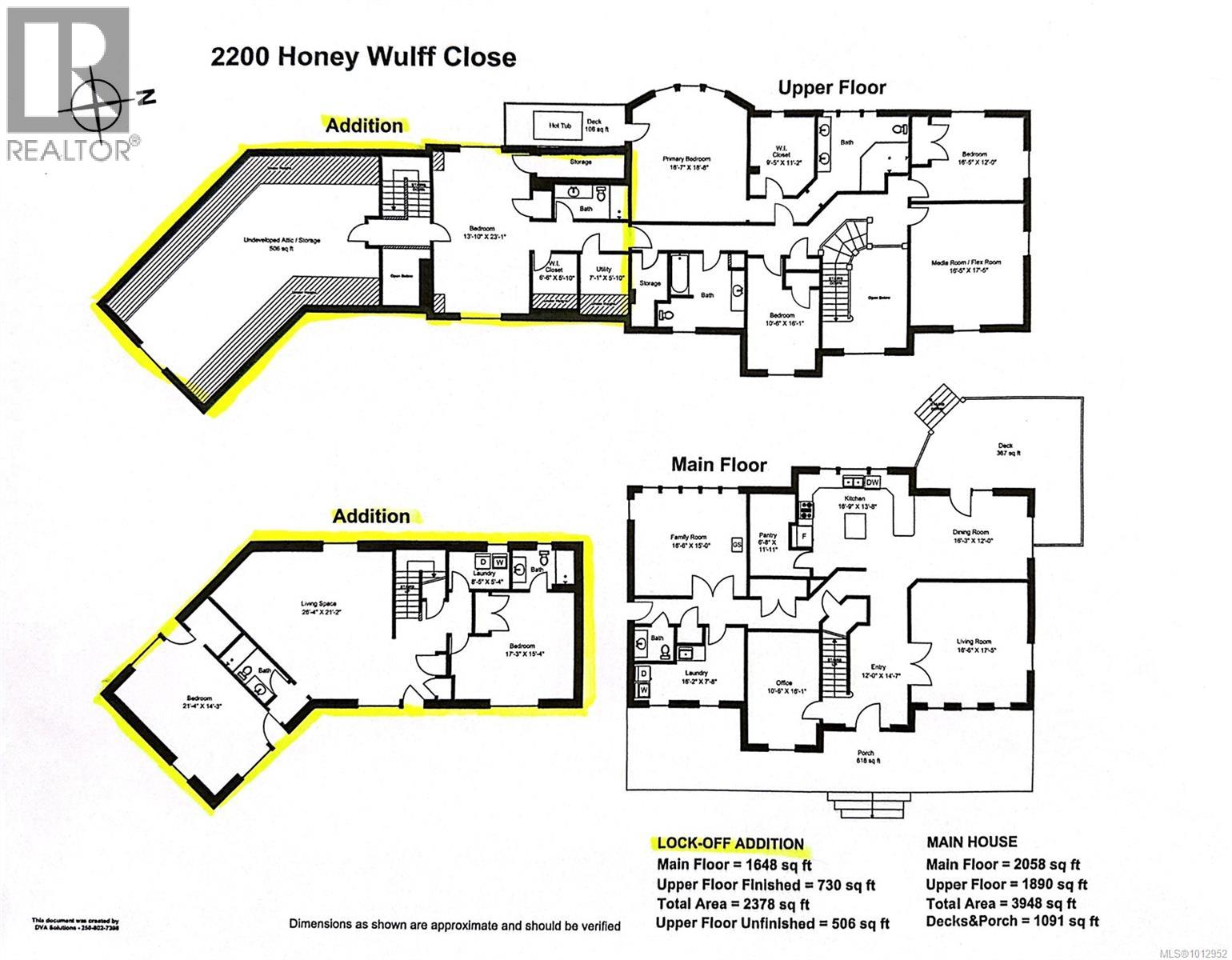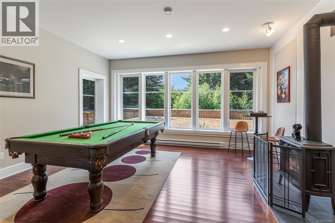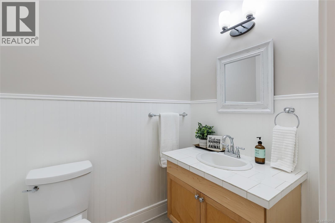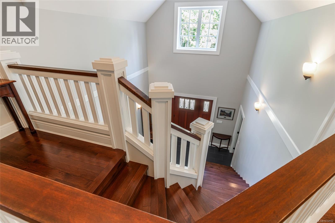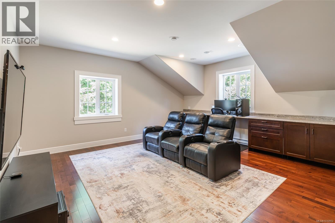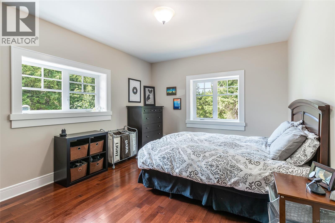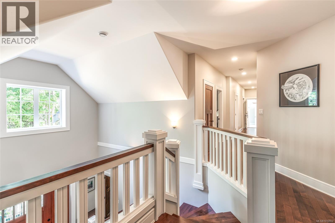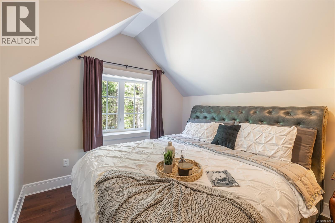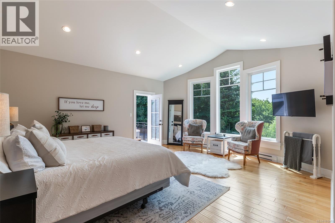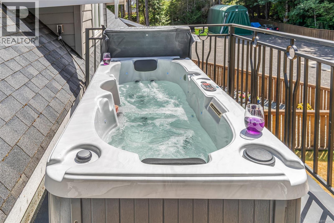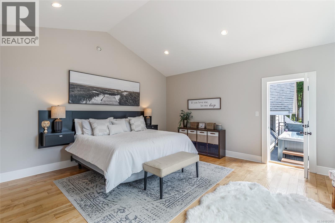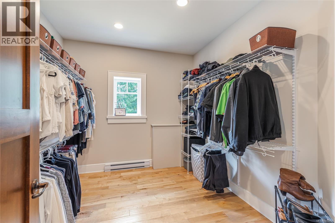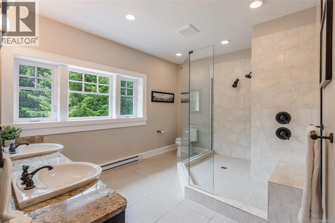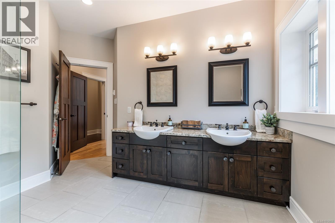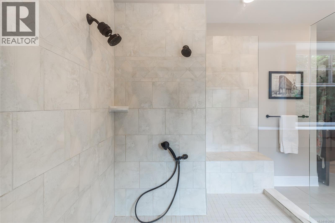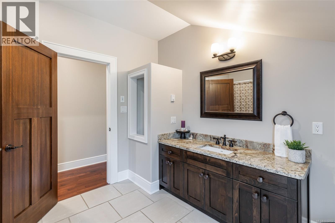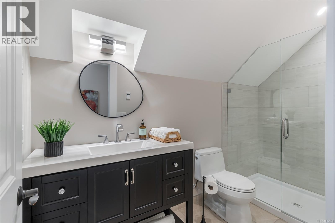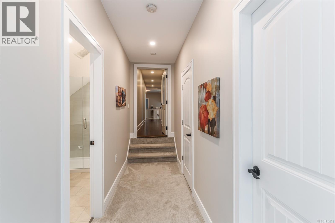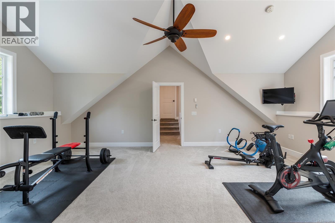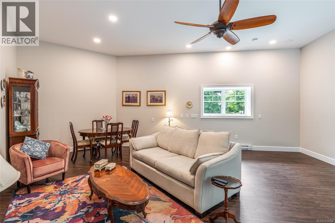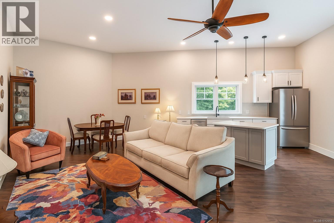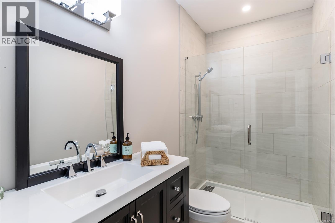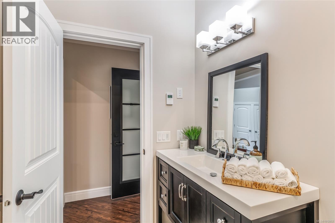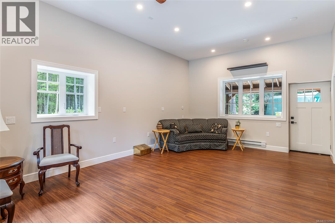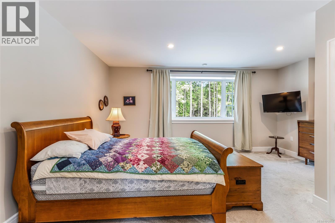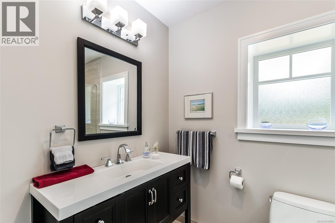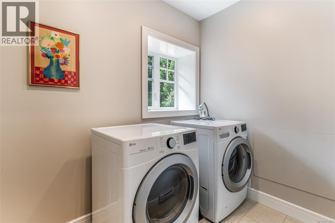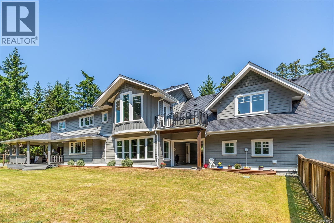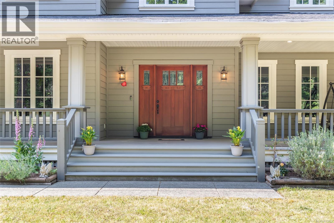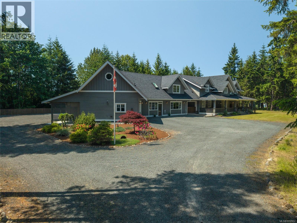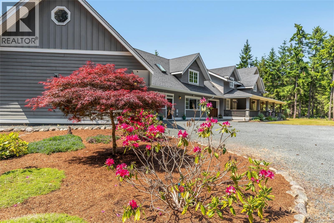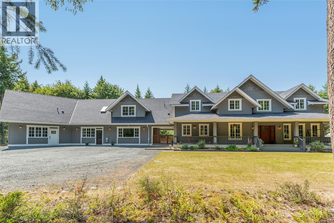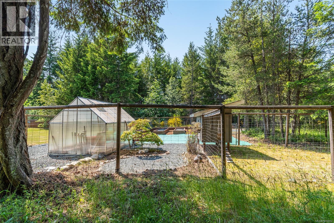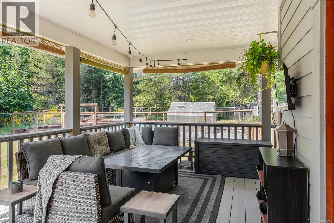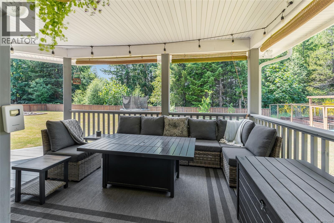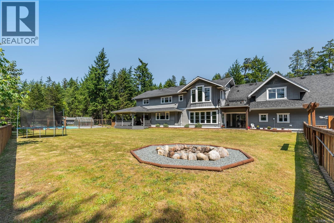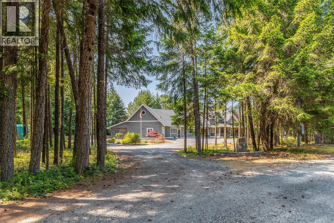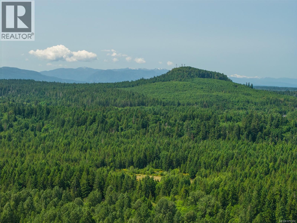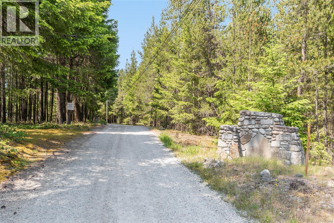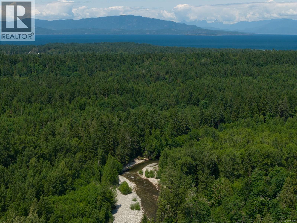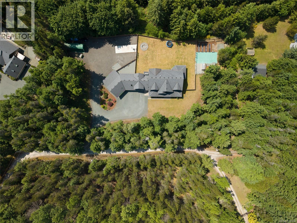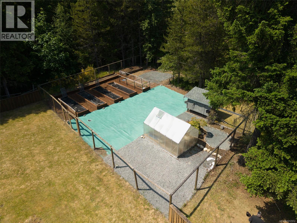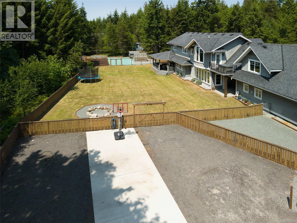2200 Honey Wulff Close Nanoose Bay, British Columbia V9P 9L6
$2,196,000
*Multi-Generational Living or Suite Income* Custom estate home offers over 6000 sqft over 2 primary living spaces, perfect for multi-generational families or future suite income with a second kitchen pre-plumbed. The main residence features 3 spacious bedrooms, 3 baths, a luxurious primary suite with Mt. Arrowsmith views, private hot tub deck, and spa-like ensuite. The attached lock-off addition includes 3 more bedrooms & 3 in-floor heated baths, a private entry, and massive storage. Entertainment-ready with a surround sound media room wired for projector, family room with slate pool table & propane stove, and multiple outdoor lounging areas. ARXX ICF construction, hot water on demand, central vac, full crawlspace, RV pad with hookups, multi-zone irrigation, greenhouse, chicken coop & easy-care landscaping complete the package. Situated on 2.90 acres just 5 min to Parksville beaches & amenities. A rare opportunity for privacy, flexibility & upscale country living. (id:46156)
Open House
This property has open houses!
11:00 am
Ends at:1:00 pm
Property Details
| MLS® Number | 1012952 |
| Property Type | Single Family |
| Neigbourhood | Nanoose |
| Features | Acreage, Private Setting, Other, Marine Oriented |
| Parking Space Total | 8 |
| Structure | Greenhouse |
| View Type | Mountain View |
Building
| Bathroom Total | 6 |
| Bedrooms Total | 6 |
| Constructed Date | 2011 |
| Cooling Type | None |
| Fireplace Present | Yes |
| Fireplace Total | 1 |
| Heating Fuel | Electric, Propane, Other |
| Heating Type | Baseboard Heaters, Heat Recovery Ventilation (hrv) |
| Size Interior | 6,832 Ft2 |
| Total Finished Area | 6326 Sqft |
| Type | House |
Land
| Acreage | Yes |
| Size Irregular | 2.89 |
| Size Total | 2.89 Ac |
| Size Total Text | 2.89 Ac |
| Zoning Description | Cd-5 |
| Zoning Type | Residential |
Rooms
| Level | Type | Length | Width | Dimensions |
|---|---|---|---|---|
| Second Level | Primary Bedroom | 16'7 x 18'8 | ||
| Second Level | Bathroom | 4-Piece | ||
| Second Level | Bedroom | 16'5 x 12'0 | ||
| Second Level | Den | 16'5 x 17'5 | ||
| Second Level | Bedroom | 10'6 x 16'1 | ||
| Second Level | Bathroom | 4-Piece | ||
| Second Level | Utility Room | 7'1 x 5'10 | ||
| Second Level | Bathroom | 3-Piece | ||
| Second Level | Bedroom | 13'10 x 23'1 | ||
| Main Level | Bedroom | 21'4 x 14'3 | ||
| Main Level | Bathroom | 3-Piece | ||
| Main Level | Kitchen | 26'4 x 21'2 | ||
| Main Level | Laundry Room | 8'5 x 5'4 | ||
| Main Level | Bathroom | 2-Piece | ||
| Main Level | Bathroom | 3-Piece | ||
| Main Level | Bedroom | 17'3 x 15'7 | ||
| Main Level | Dining Room | 16'3 x 12'0 | ||
| Main Level | Kitchen | 16'9 x 13'8 | ||
| Main Level | Pantry | 6'8 x 11'11 | ||
| Main Level | Family Room | 16'6 x 15'0 | ||
| Main Level | Laundry Room | 16'2 x 7'8 | ||
| Main Level | Den | 10'6 x 16'1 | ||
| Main Level | Entrance | 12'0 x 14'7 | ||
| Main Level | Living Room | 16'6 x 17'5 |
https://www.realtor.ca/real-estate/28842478/2200-honey-wulff-close-nanoose-bay-nanoose


