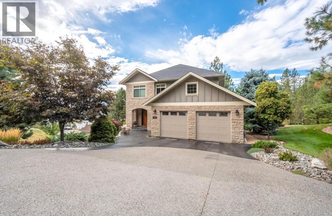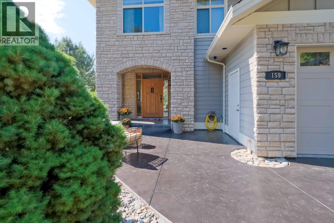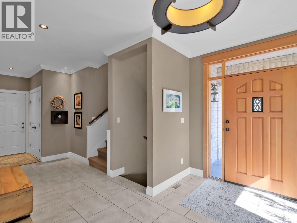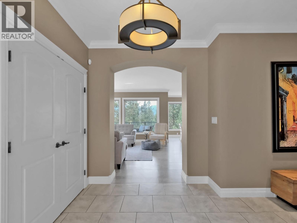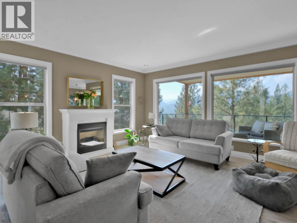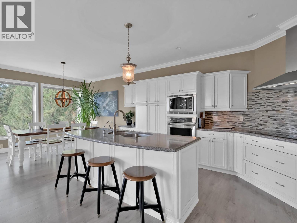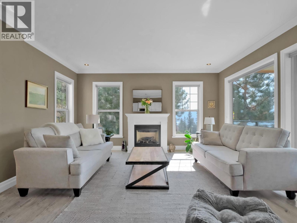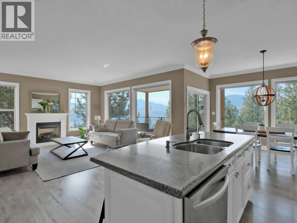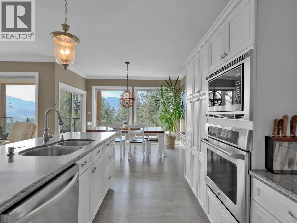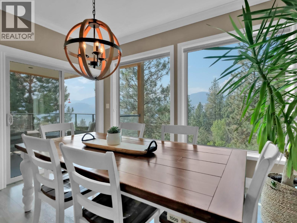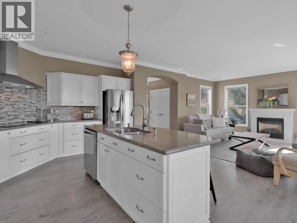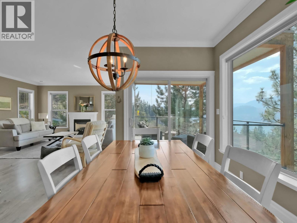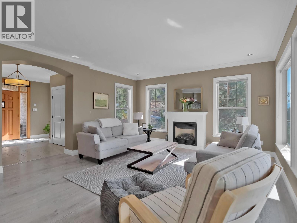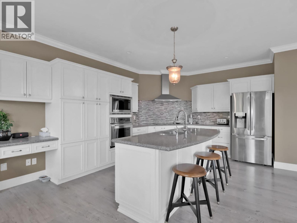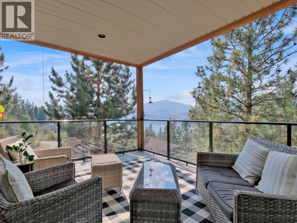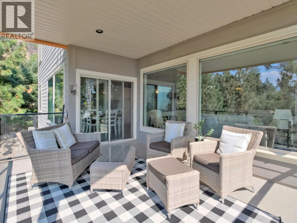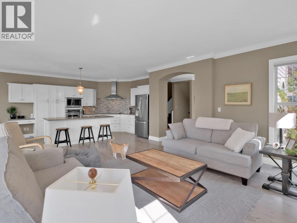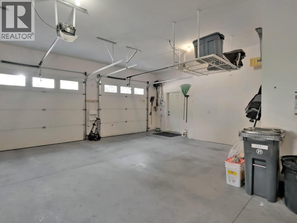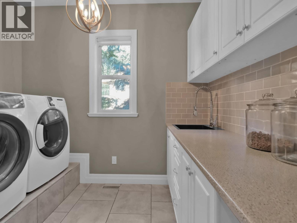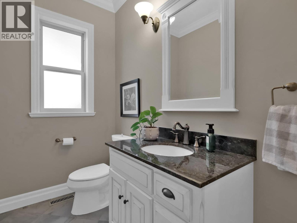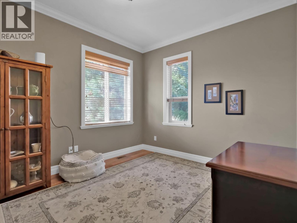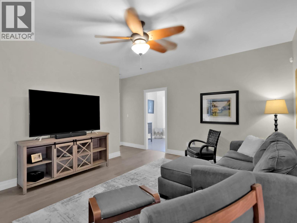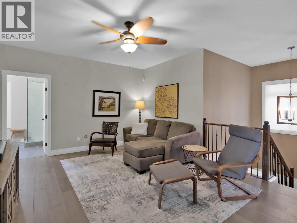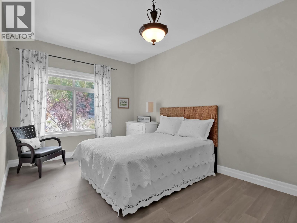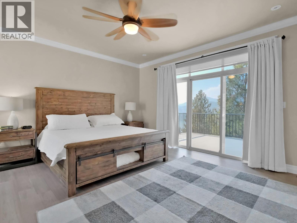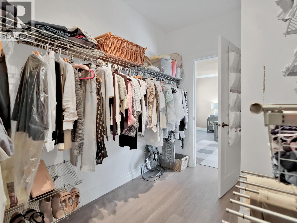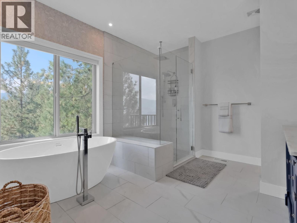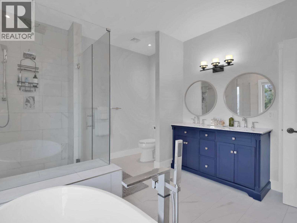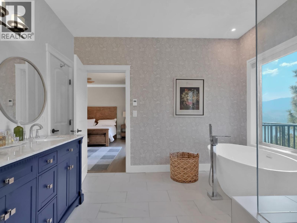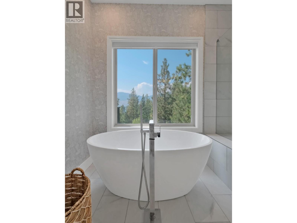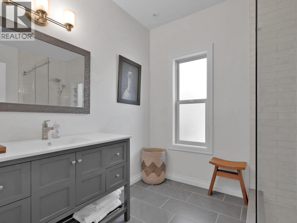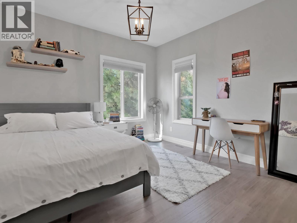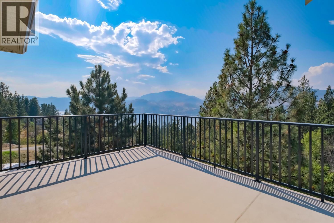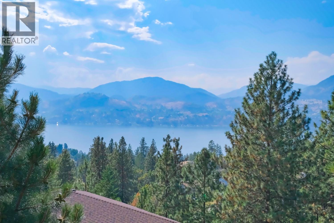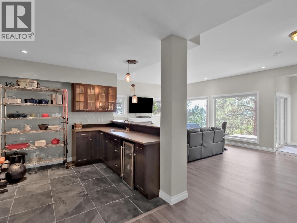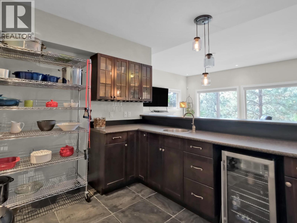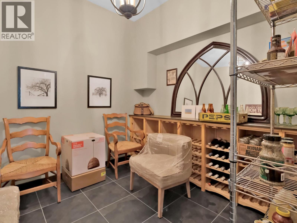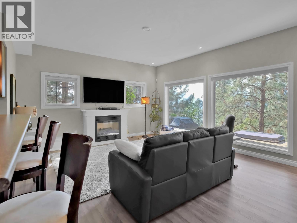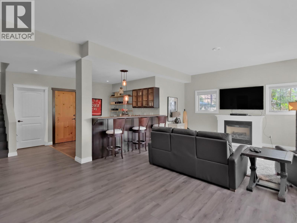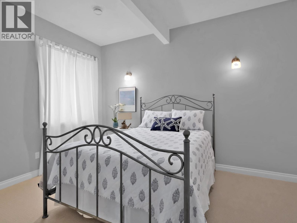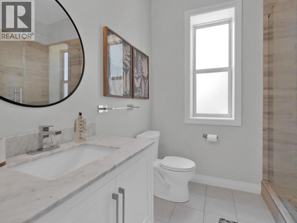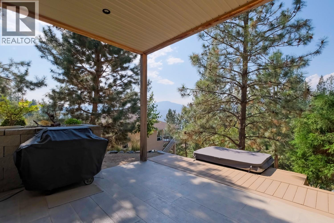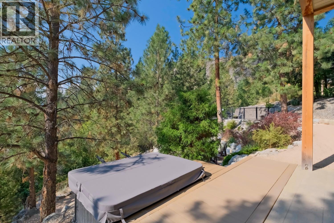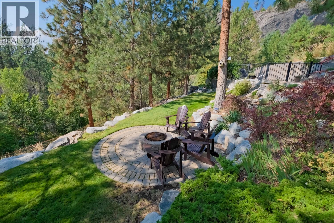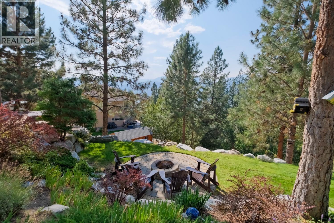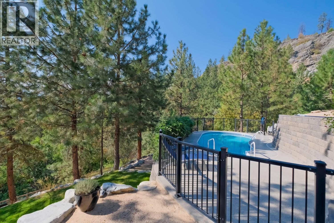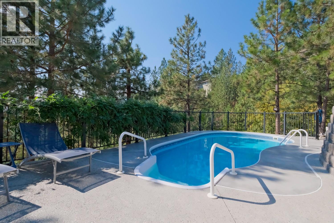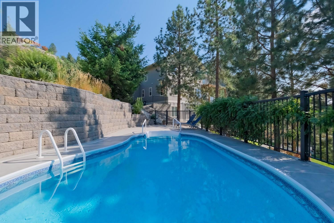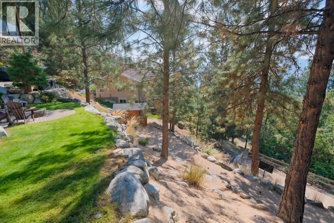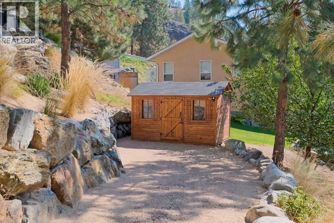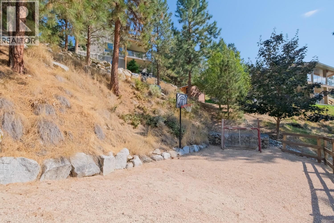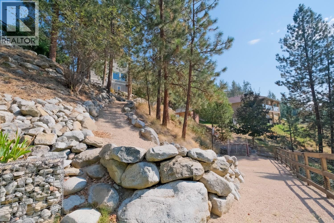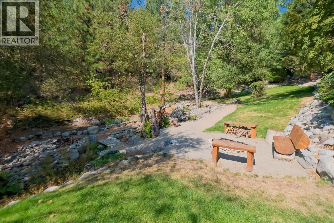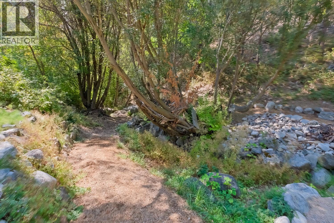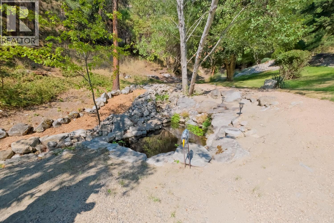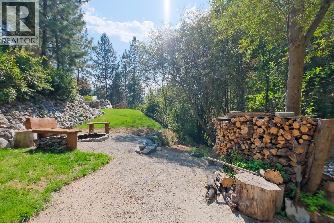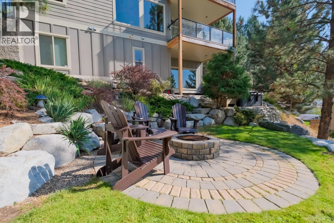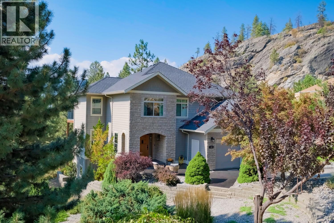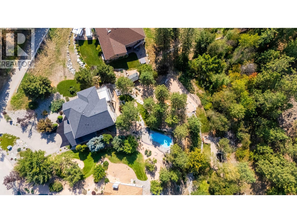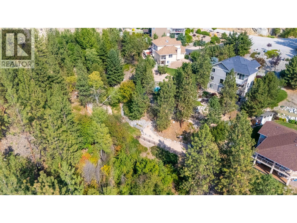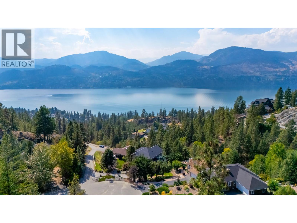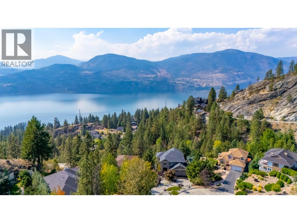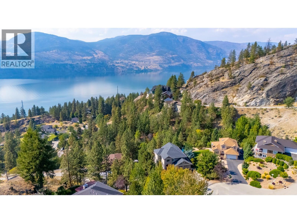4 Bedroom
4 Bathroom
3,974 ft2
Split Level Entry
Fireplace
Outdoor Pool
Central Air Conditioning
Forced Air, See Remarks
Landscaped
$1,499,000
This stunning 3-storey home sits on just under an acre of beautifully landscaped privacy, perfectly framed by forest and breathtaking lake views. With 4 bedrooms, 4 bathrooms, and a den/office, there’s plenty of space here for both everyday living and entertaining. The updated interior is filled with inviting touches—cozy up by the gas fireplace in the living room, or head downstairs to the walkout basement complete with a wet bar, rec room with its own fireplace, and even a dedicated wine room. Step outside and you’ll find your own personal retreat: a sparkling pool, hot tub, fire pit, and a peaceful pond all surrounded by lush greenery. Multiple outdoor spaces—including two expansive decks and a covered patio—let you take in the views from every angle. A double garage offers great storage, and the thoughtful design of the home blends comfort and luxury at every turn. Whether you’re hosting friends or enjoying a quiet evening under the stars, this property truly captures the best of Okanagan living. (id:46156)
Property Details
|
MLS® Number
|
10362432 |
|
Property Type
|
Single Family |
|
Neigbourhood
|
Eastside/Lkshr Hi/Skaha Est |
|
Amenities Near By
|
Park |
|
Community Features
|
Rural Setting |
|
Features
|
Cul-de-sac, Private Setting, Treed, Central Island |
|
Parking Space Total
|
6 |
|
Pool Type
|
Outdoor Pool |
|
Road Type
|
Cul De Sac |
|
View Type
|
Lake View, Mountain View, View Of Water, View (panoramic) |
Building
|
Bathroom Total
|
4 |
|
Bedrooms Total
|
4 |
|
Appliances
|
Refrigerator, Dishwasher, Cooktop - Electric, Microwave, Washer & Dryer, Wine Fridge, Oven - Built-in |
|
Architectural Style
|
Split Level Entry |
|
Basement Type
|
Full |
|
Constructed Date
|
2005 |
|
Construction Style Attachment
|
Detached |
|
Construction Style Split Level
|
Other |
|
Cooling Type
|
Central Air Conditioning |
|
Exterior Finish
|
Stone, Other |
|
Fireplace Fuel
|
Gas |
|
Fireplace Present
|
Yes |
|
Fireplace Total
|
2 |
|
Fireplace Type
|
Unknown |
|
Half Bath Total
|
1 |
|
Heating Type
|
Forced Air, See Remarks |
|
Roof Material
|
Asphalt Shingle |
|
Roof Style
|
Unknown |
|
Stories Total
|
3 |
|
Size Interior
|
3,974 Ft2 |
|
Type
|
House |
|
Utility Water
|
Co-operative Well |
Parking
|
Additional Parking
|
|
|
Attached Garage
|
2 |
Land
|
Acreage
|
No |
|
Land Amenities
|
Park |
|
Landscape Features
|
Landscaped |
|
Sewer
|
Septic Tank |
|
Size Irregular
|
0.94 |
|
Size Total
|
0.94 Ac|under 1 Acre |
|
Size Total Text
|
0.94 Ac|under 1 Acre |
Rooms
| Level |
Type |
Length |
Width |
Dimensions |
|
Second Level |
Family Room |
|
|
17'1'' x 19'4'' |
|
Second Level |
3pc Bathroom |
|
|
Measurements not available |
|
Second Level |
Bedroom |
|
|
17'4'' x 10'1'' |
|
Second Level |
Bedroom |
|
|
14'5'' x 12'3'' |
|
Second Level |
5pc Ensuite Bath |
|
|
Measurements not available |
|
Second Level |
Primary Bedroom |
|
|
16' x 15'8'' |
|
Basement |
Utility Room |
|
|
15'4'' x 16'4'' |
|
Basement |
Bedroom |
|
|
14'10'' x 11'5'' |
|
Basement |
Other |
|
|
9'6'' x 9'6'' |
|
Basement |
3pc Bathroom |
|
|
Measurements not available |
|
Basement |
Other |
|
|
9'2'' x 9'9'' |
|
Basement |
Recreation Room |
|
|
15'6'' x 28'7'' |
|
Main Level |
Laundry Room |
|
|
9'5'' x 7'9'' |
|
Main Level |
2pc Bathroom |
|
|
Measurements not available |
|
Main Level |
Office |
|
|
9'11'' x 12' |
|
Main Level |
Living Room |
|
|
16' x 16'5'' |
|
Main Level |
Dining Room |
|
|
9'10'' x 12'8'' |
|
Main Level |
Kitchen |
|
|
15'3'' x 12'2'' |
|
Main Level |
Foyer |
|
|
5'7'' x 10'2'' |
https://www.realtor.ca/real-estate/28842622/159-christie-mountain-lane-okanagan-falls-eastsidelkshr-hiskaha-est


