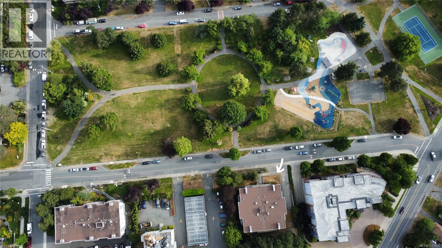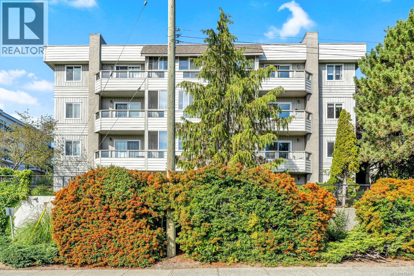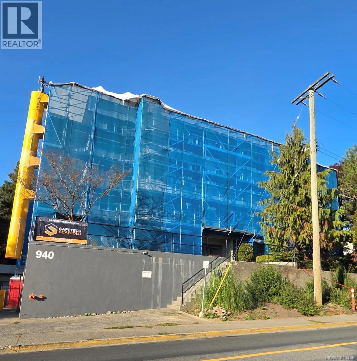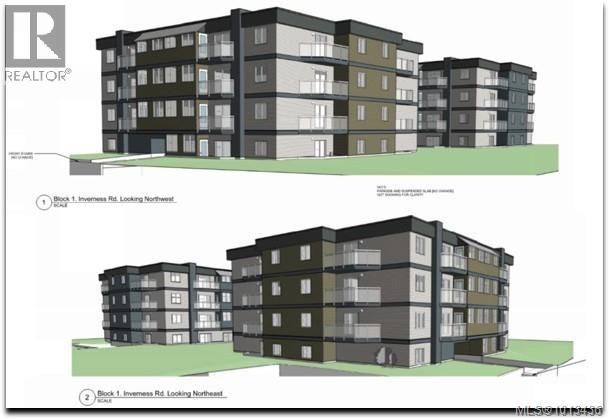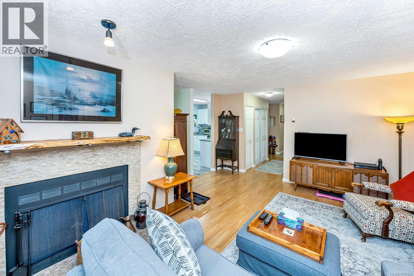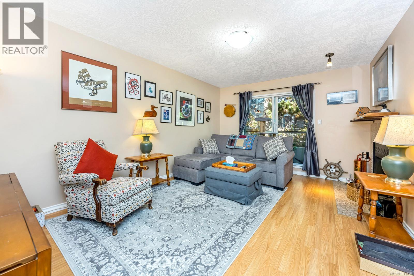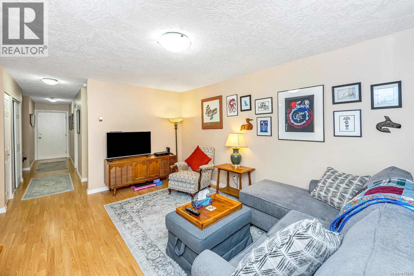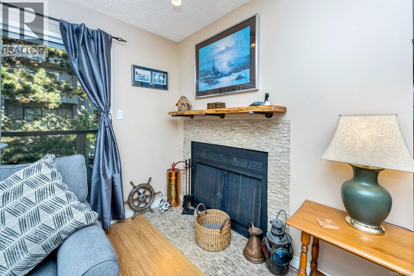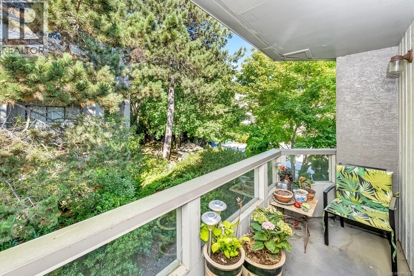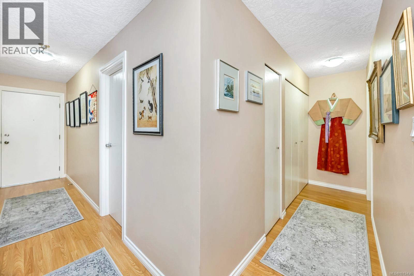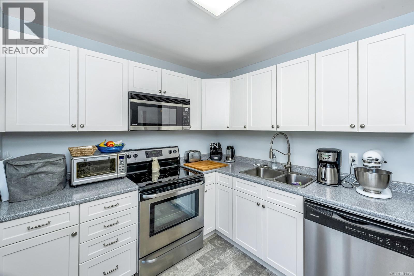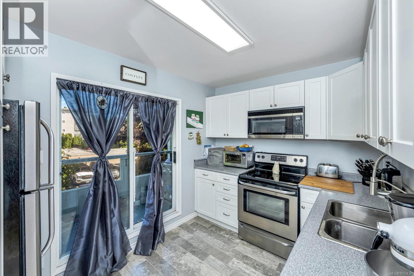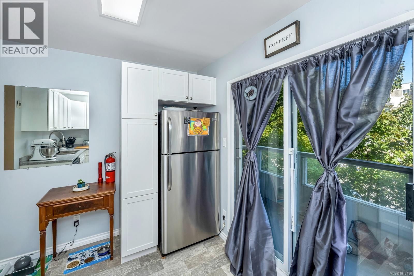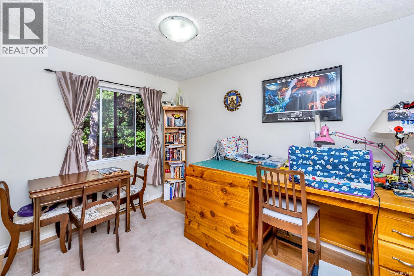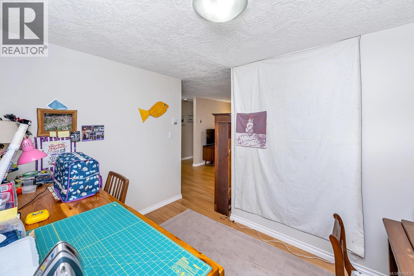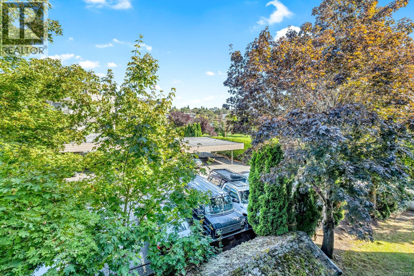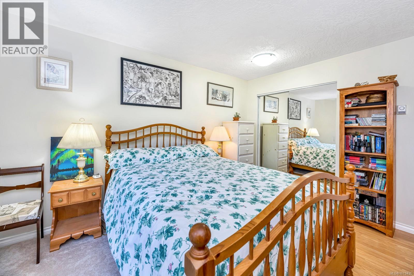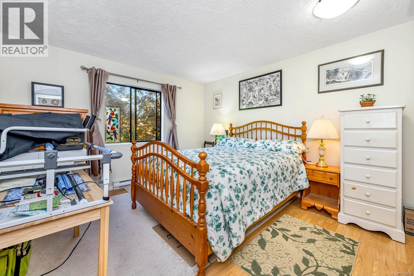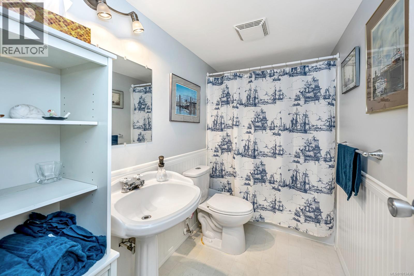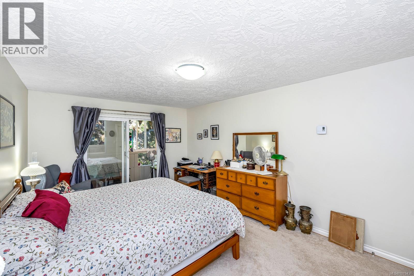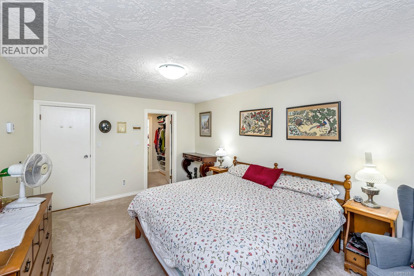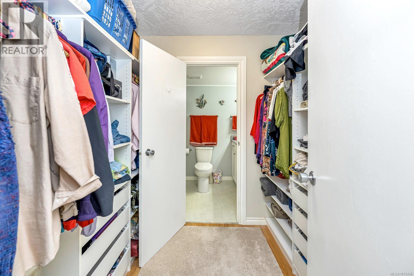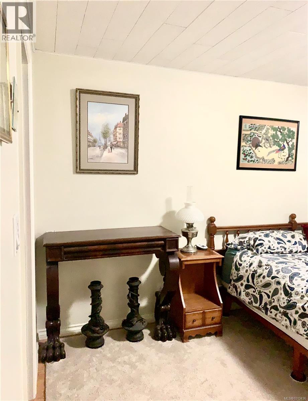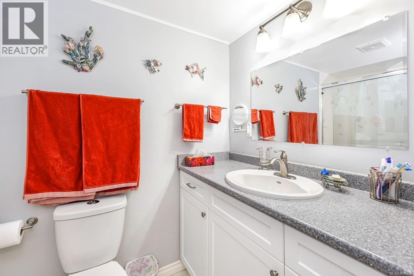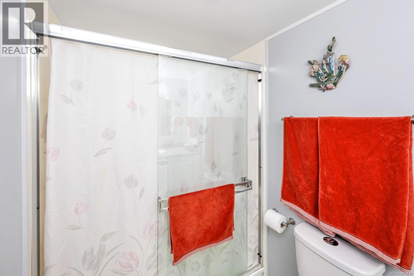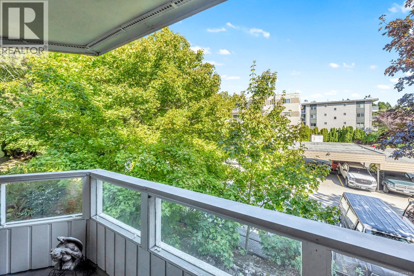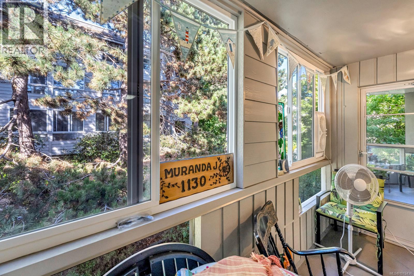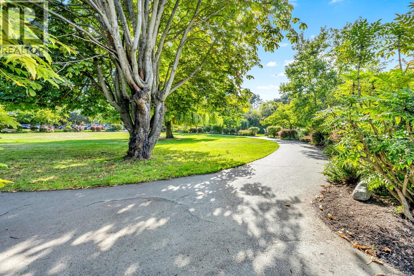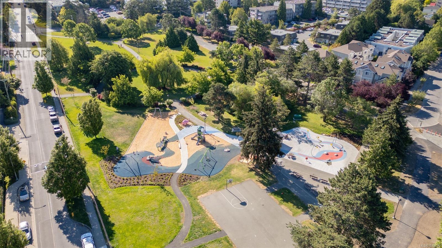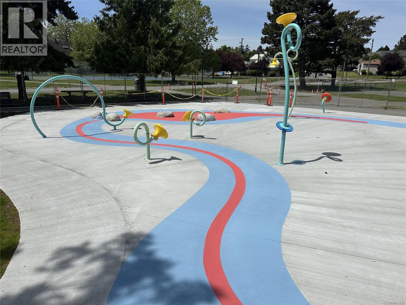2 Bedroom
2 Bathroom
1,312 ft2
Fireplace
None
Baseboard Heaters
$599,000Maintenance,
$592 Monthly
Full envelope renewal has started which includes cladding, balconies, windows and patio doors. This bright family friendly 2 bed 2 bath corner condo boasting over 1200sqft is located right across from the newly redone Rutledge Park with splash pad for the kids. 2 blks from Mayfair mall and 4 blks from Uptown giving it a high walk score of 87. The generous bedroom sizes are separate enough to give each other privacy. Perfect for a family or a two person purchase. There are 3 balconies, allows bbq's, an updated kitchen (floors, counters, updated cabinets with drawer inserts and stainless appliances), and large living room with a cozy wood burning fireplace. The spacious Primary bedroom has a large walk-thru closet, ensuite and it's own enclosed balcony. It includes in-suite laundry, secure parking, guest parking, separate storage and the H/W tank was replaced 2020 and new low-flow toilets in 2022. Two cats are also allowed. A great spot to call home! (id:46156)
Property Details
|
MLS® Number
|
1013436 |
|
Property Type
|
Single Family |
|
Neigbourhood
|
Quadra |
|
Community Name
|
Victorian |
|
Community Features
|
Pets Allowed With Restrictions, Family Oriented |
|
Features
|
Central Location, Rectangular |
|
Parking Space Total
|
1 |
|
Plan
|
Vis1229 |
Building
|
Bathroom Total
|
2 |
|
Bedrooms Total
|
2 |
|
Appliances
|
Refrigerator, Stove, Washer, Dryer |
|
Constructed Date
|
1983 |
|
Cooling Type
|
None |
|
Fireplace Present
|
Yes |
|
Fireplace Total
|
1 |
|
Heating Fuel
|
Electric |
|
Heating Type
|
Baseboard Heaters |
|
Size Interior
|
1,312 Ft2 |
|
Total Finished Area
|
1312 Sqft |
|
Type
|
Apartment |
Parking
Land
|
Acreage
|
No |
|
Size Irregular
|
1312 |
|
Size Total
|
1312 Sqft |
|
Size Total Text
|
1312 Sqft |
|
Zoning Type
|
Multi-family |
Rooms
| Level |
Type |
Length |
Width |
Dimensions |
|
Main Level |
Entrance |
16 ft |
6 ft |
16 ft x 6 ft |
|
Main Level |
Laundry Room |
3 ft |
4 ft |
3 ft x 4 ft |
|
Main Level |
Bedroom |
|
|
13' x 12' |
|
Main Level |
Ensuite |
|
|
3-Piece |
|
Main Level |
Bathroom |
|
|
4-Piece |
|
Main Level |
Primary Bedroom |
|
|
16' x 11' |
|
Main Level |
Kitchen |
|
|
11' x 8' |
|
Main Level |
Dining Room |
|
|
11' x 9' |
|
Main Level |
Living Room |
16 ft |
12 ft |
16 ft x 12 ft |
|
Main Level |
Balcony |
|
|
12' x 4' |
|
Main Level |
Balcony |
|
|
22' x 4' |
https://www.realtor.ca/real-estate/28840553/203-940-inverness-rd-saanich-quadra


