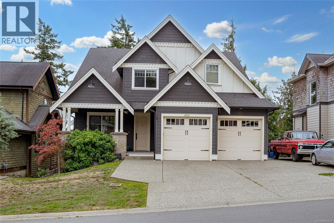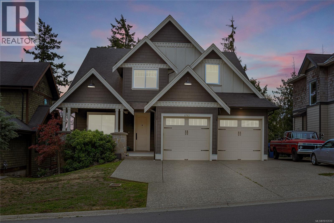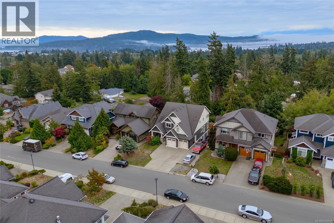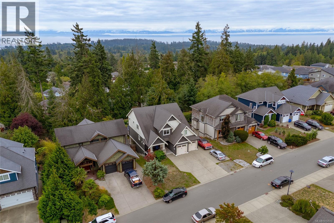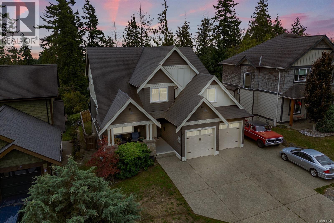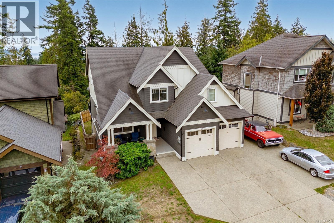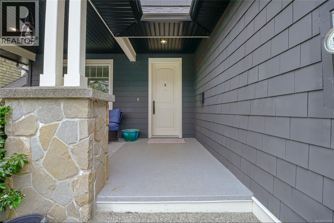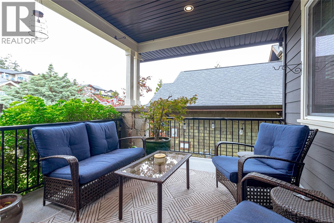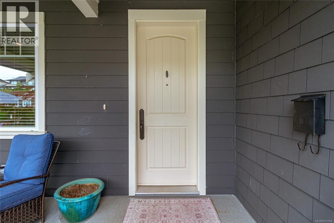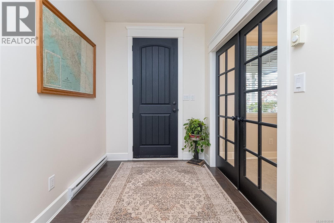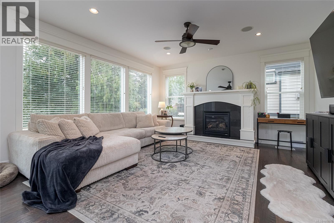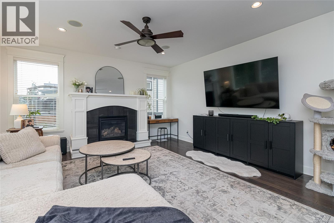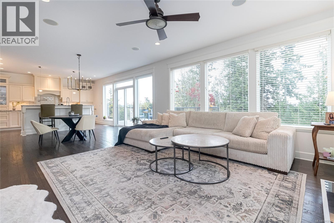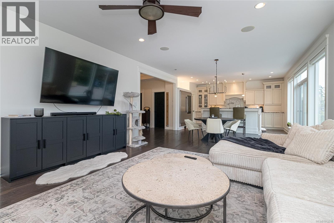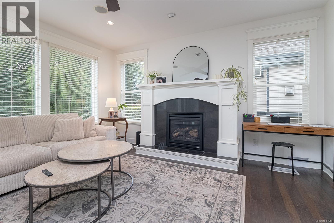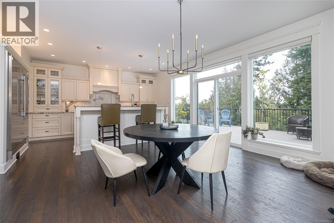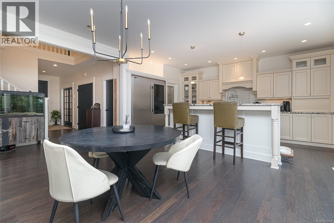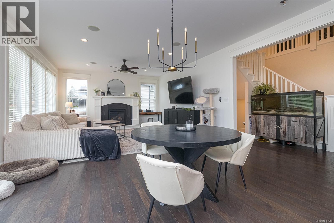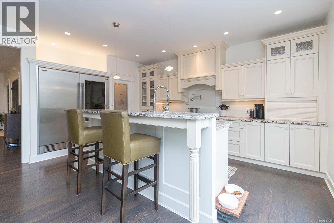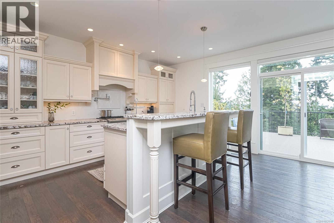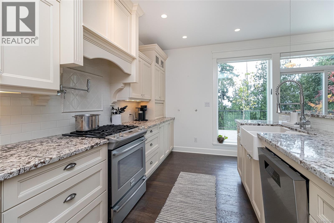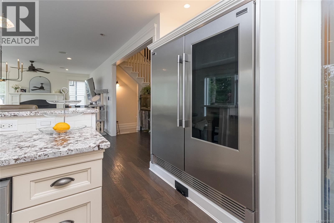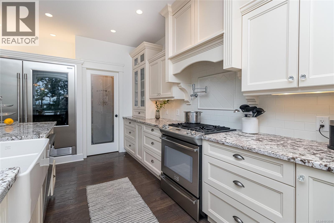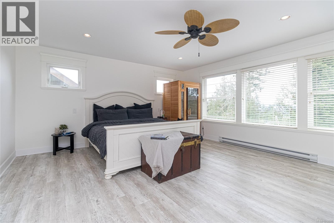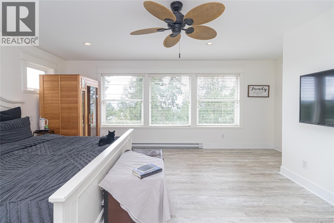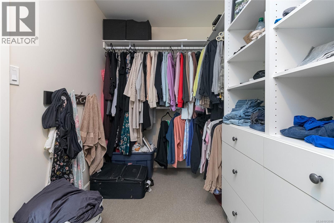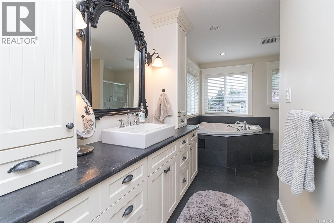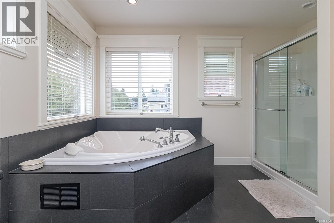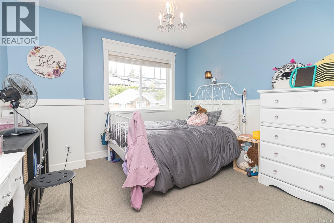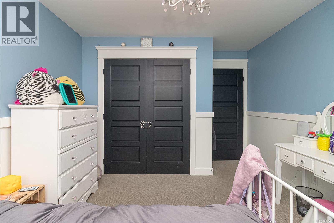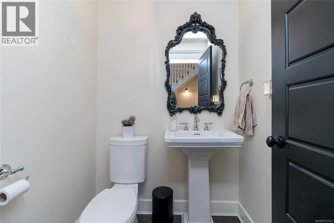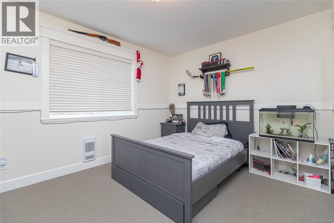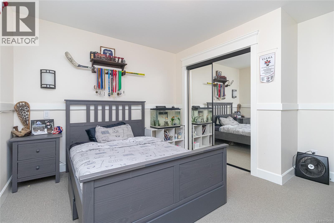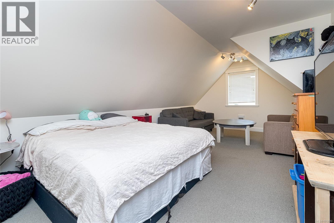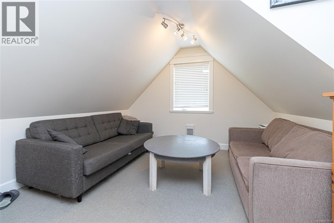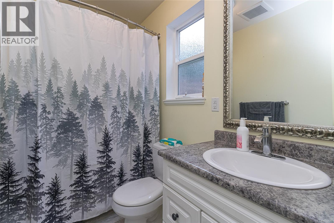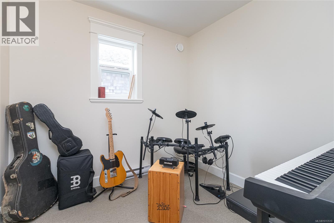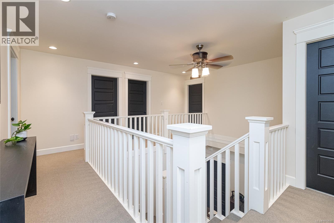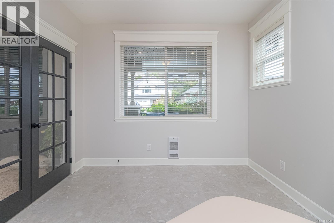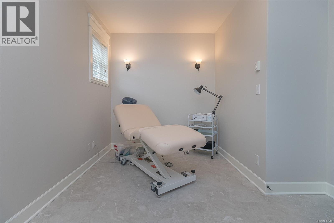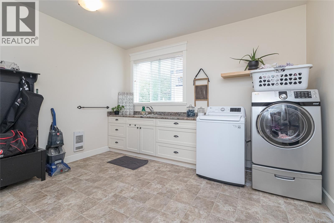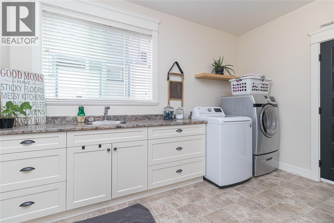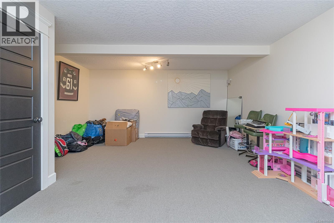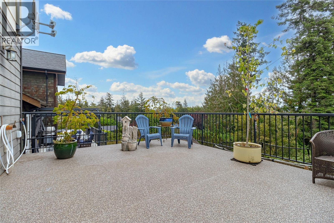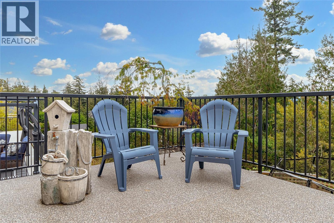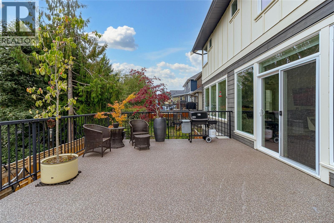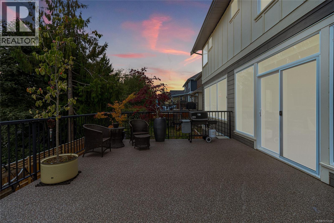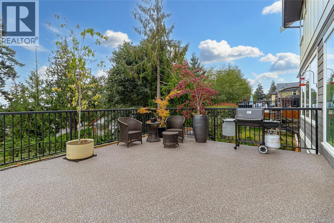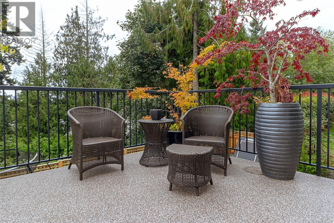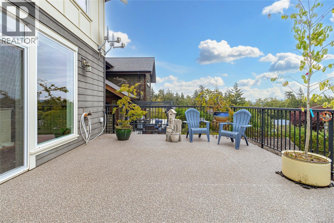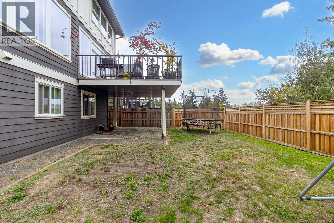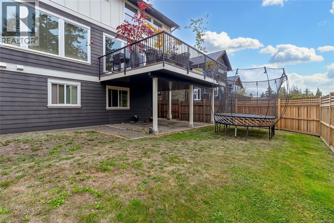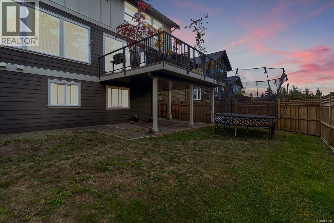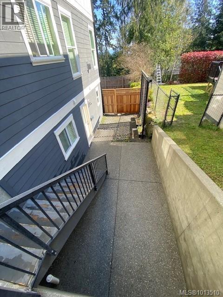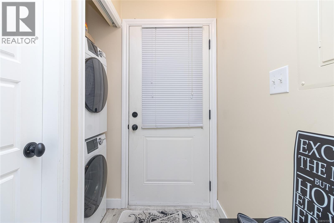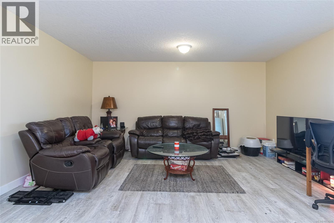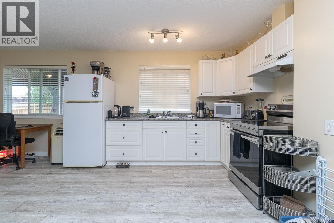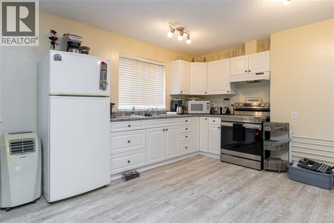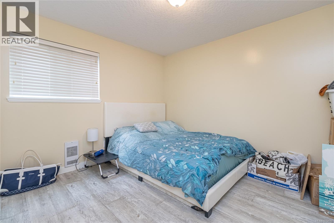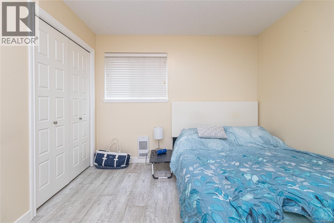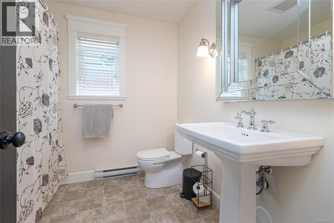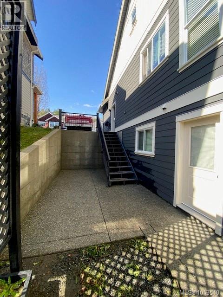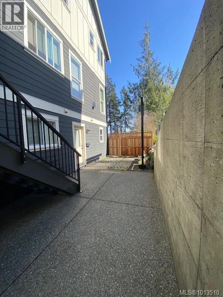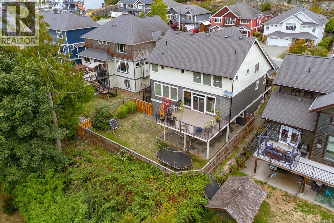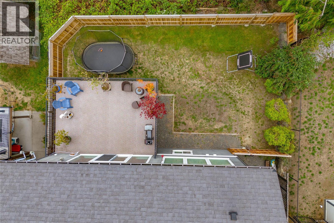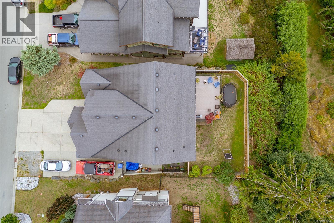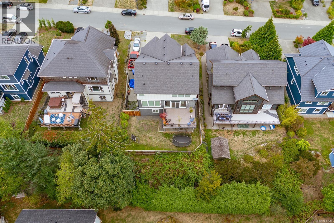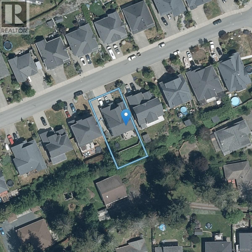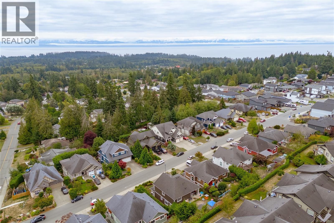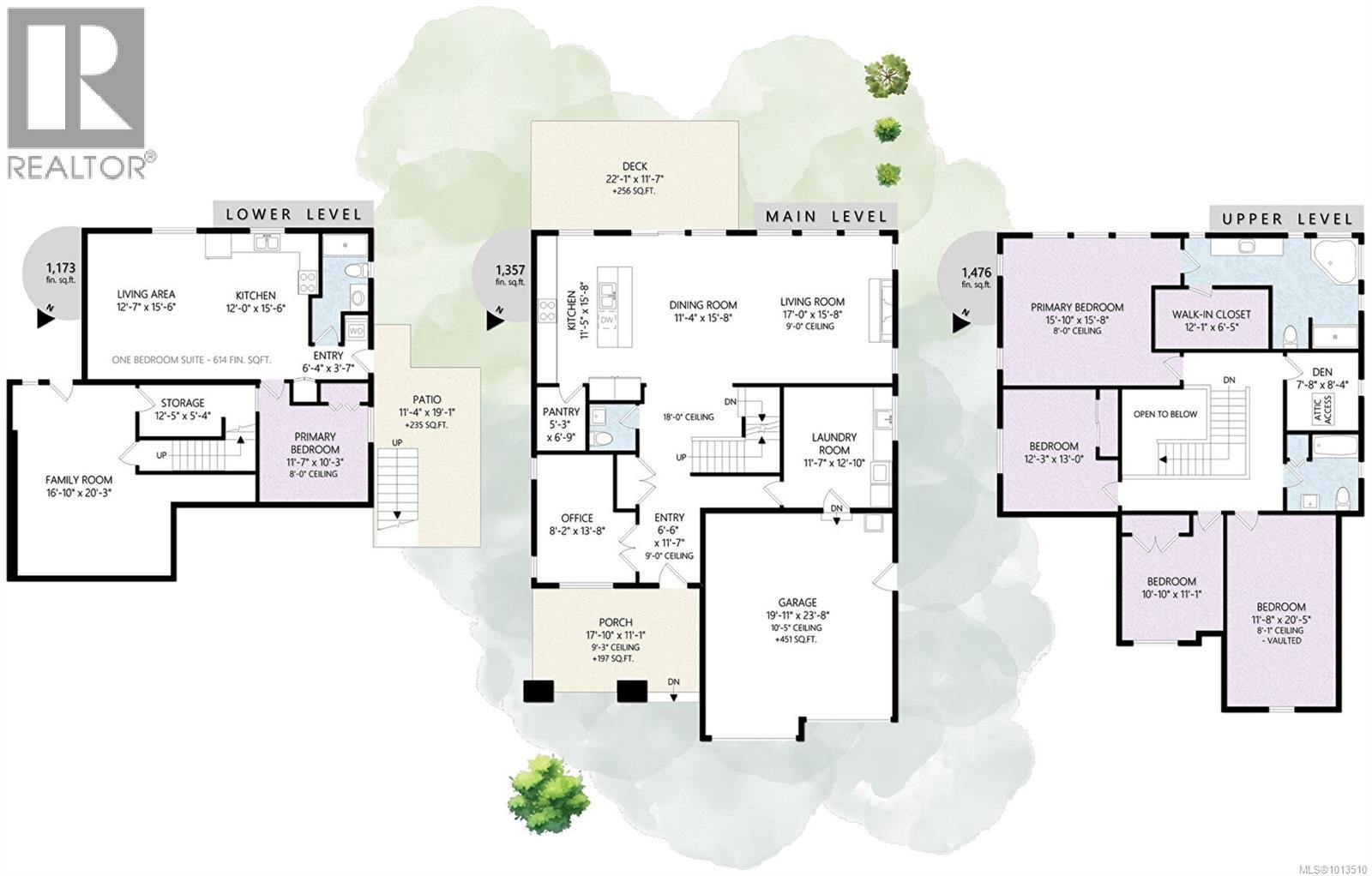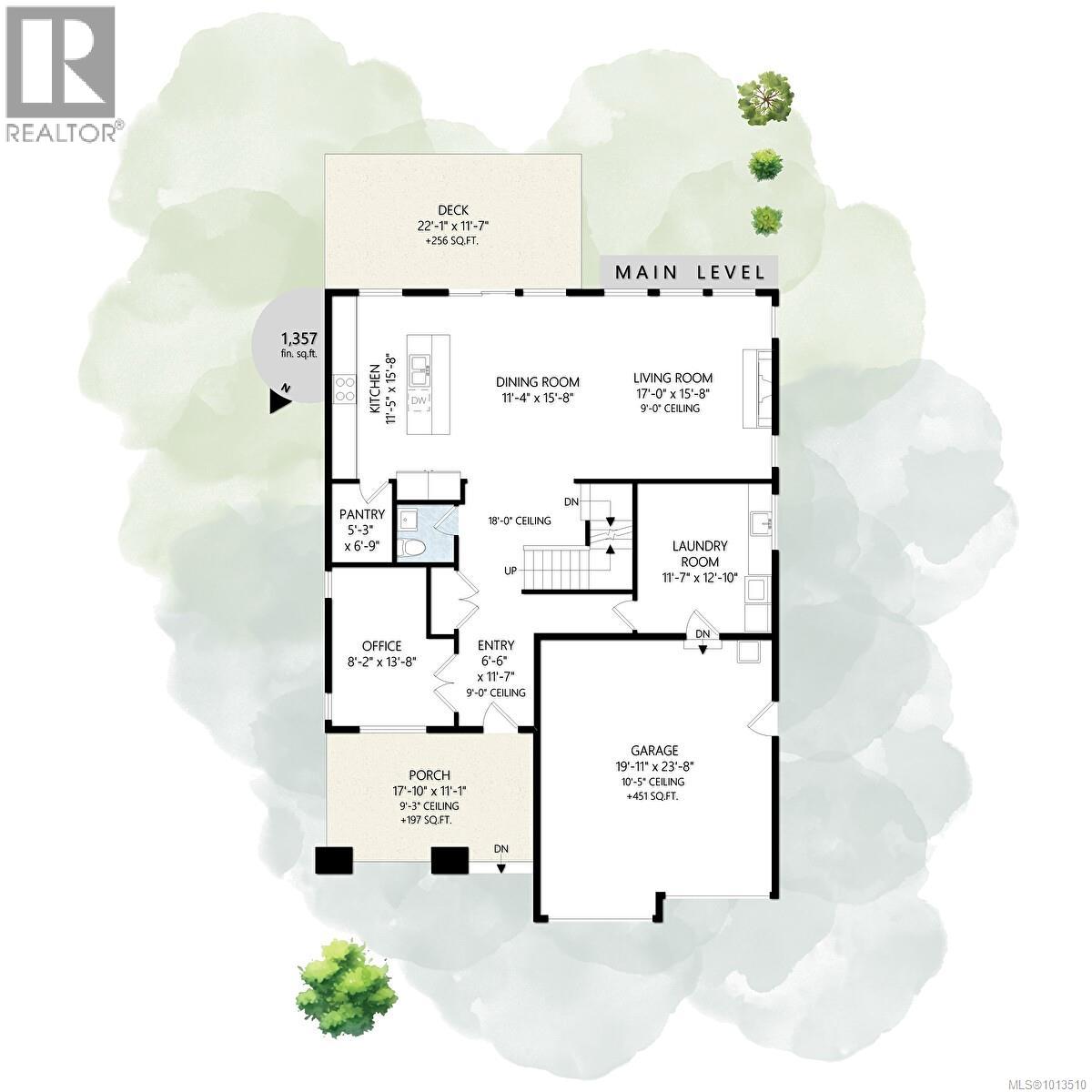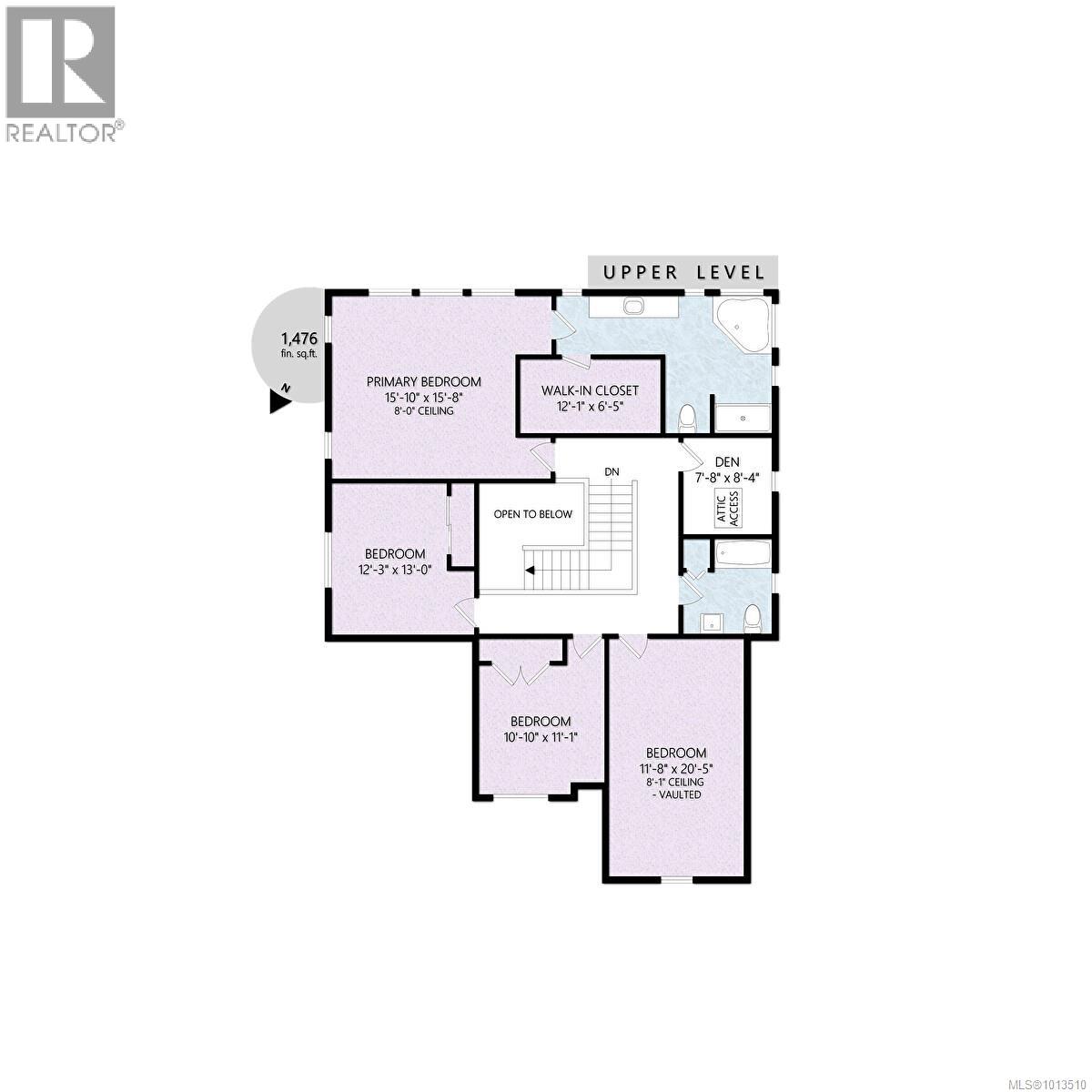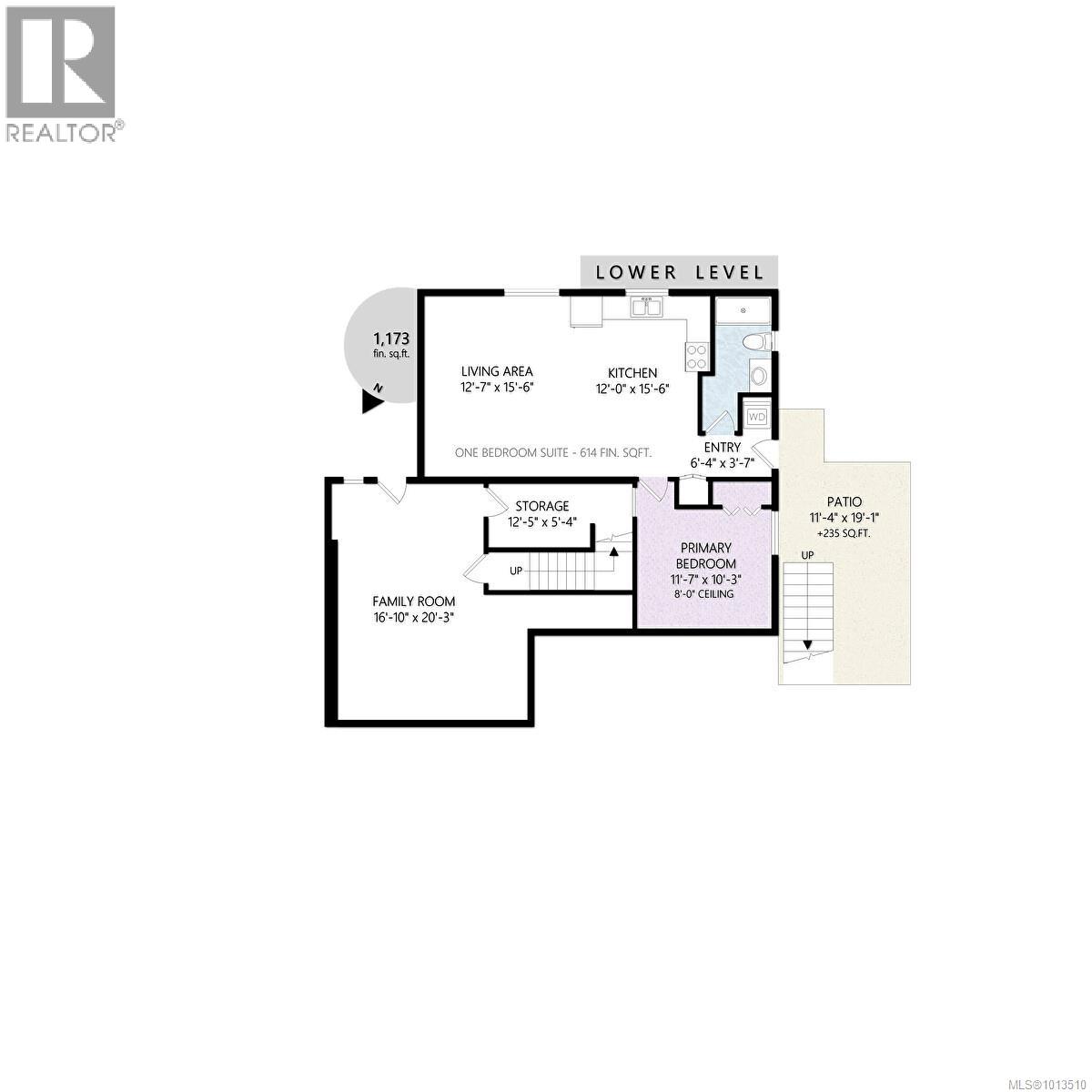5 Bedroom
4 Bathroom
5,145 ft2
Other
Fireplace
None
Forced Air, Hot Water
$1,299,000
OPEN HOUSE SAT OCT 18TH 2-4PM. 5+ bedrooms, 4 bathrooms, Executive Style home, with a completely self-contained legal 1-bedroom suite. This stunning executive home offers the perfect blend of luxury and functionality, all just 45 minutes from Victoria and mins to beaches, trails, and Sooke's Town Core. On the main level a chef’s kitchen sets the stage for unforgettable entertaining — complete with a gas range, Italian pot filler, stone countertops, two-sided fridge, walk-in pantry, soaring ceilings, and sun-soaked southwest exposure. Step out onto the expansive deck to grill, relax, and take in views of the Olympic Mountains. Additionally, on the main you will find a Stylish powder room (½ bath), a Dedicated home office and a Spacious laundry/mudroom for everyday ease. Upstairs, the show-stopping primary suite offers a walk-in closet off the spa-inspired ensuite with a luxurious soaker tub, while two additional bedrooms, a full bathroom, and a flexible office/playroom space make it ideal for families. The walk-out basement features the 1-bed, 1-bath legal suite — perfect for income or extended family — plus a flex room that could become a second bedroom, home gym, or private theatre. Outside, enjoy a fenced backyard, double garage with 10 foot ceilings providing extensive storage space, plus room for additional tenant and guest parking. This property has it all, book your showing today! (id:46156)
Property Details
|
MLS® Number
|
1013510 |
|
Property Type
|
Single Family |
|
Neigbourhood
|
Broomhill |
|
Features
|
Rectangular |
|
Parking Space Total
|
5 |
|
Plan
|
Vip84457 |
|
Structure
|
Patio(s) |
Building
|
Bathroom Total
|
4 |
|
Bedrooms Total
|
5 |
|
Architectural Style
|
Other |
|
Constructed Date
|
2010 |
|
Cooling Type
|
None |
|
Fireplace Present
|
Yes |
|
Fireplace Total
|
1 |
|
Heating Fuel
|
Electric, Natural Gas |
|
Heating Type
|
Forced Air, Hot Water |
|
Size Interior
|
5,145 Ft2 |
|
Total Finished Area
|
4006 Sqft |
|
Type
|
House |
Land
|
Acreage
|
No |
|
Size Irregular
|
7534 |
|
Size Total
|
7534 Sqft |
|
Size Total Text
|
7534 Sqft |
|
Zoning Description
|
Sfd |
|
Zoning Type
|
Residential |
Rooms
| Level |
Type |
Length |
Width |
Dimensions |
|
Second Level |
Bedroom |
|
|
20' x 12' |
|
Second Level |
Bedroom |
|
|
11' x 11' |
|
Second Level |
Bathroom |
|
|
4-Piece |
|
Second Level |
Bedroom |
|
|
12' x 13' |
|
Second Level |
Den |
|
|
8' x 8' |
|
Second Level |
Ensuite |
|
|
4-Piece |
|
Second Level |
Primary Bedroom |
|
|
16' x 16' |
|
Lower Level |
Entrance |
|
|
6' x 4' |
|
Lower Level |
Patio |
|
|
19' x 11' |
|
Lower Level |
Storage |
|
|
12' x 6' |
|
Lower Level |
Recreation Room |
|
|
20' x 17' |
|
Lower Level |
Bedroom |
|
|
12' x 10' |
|
Lower Level |
Bathroom |
|
|
4-Piece |
|
Lower Level |
Kitchen |
|
|
12' x 16' |
|
Lower Level |
Living Room |
|
|
16' x 13' |
|
Main Level |
Porch |
|
|
18' x 11' |
|
Main Level |
Bathroom |
|
|
2-Piece |
|
Main Level |
Kitchen |
|
|
16' x 11' |
|
Main Level |
Dining Room |
|
|
16' x 11' |
|
Main Level |
Living Room |
|
|
17' x 16' |
|
Main Level |
Pantry |
|
|
7' x 5' |
|
Main Level |
Laundry Room |
|
|
13' x 12' |
|
Main Level |
Office |
|
|
14' x 8' |
|
Main Level |
Entrance |
|
|
12' x 7' |
https://www.realtor.ca/real-estate/28840202/6983-brailsford-pl-sooke-broomhill


