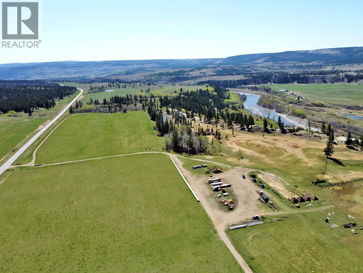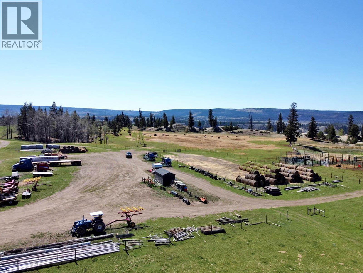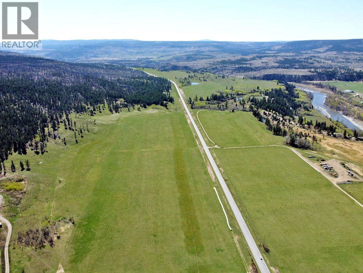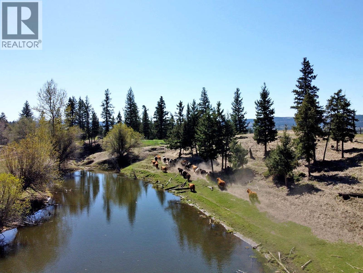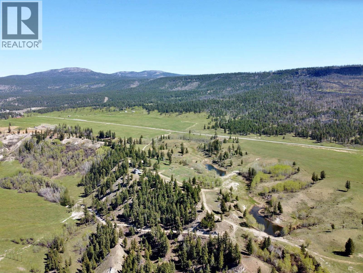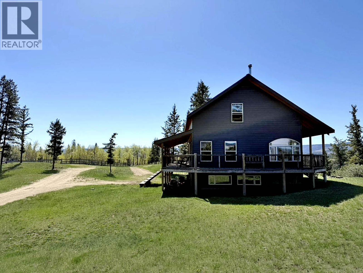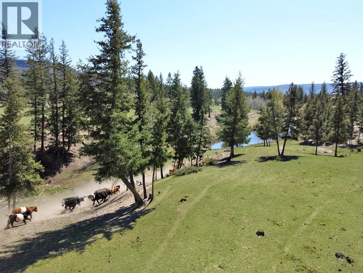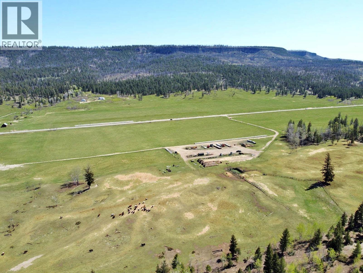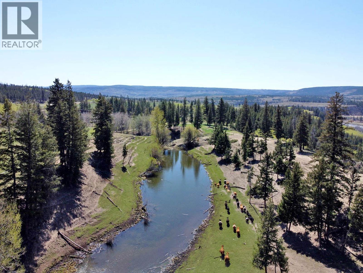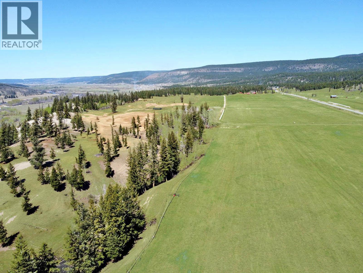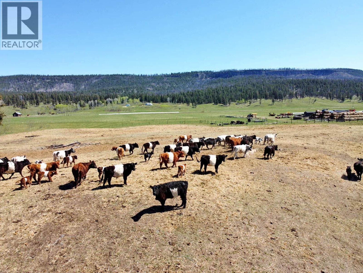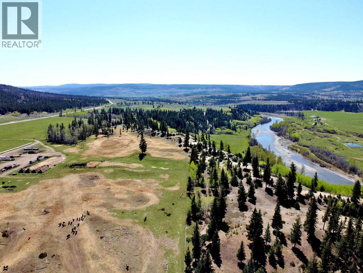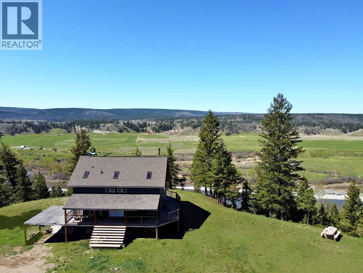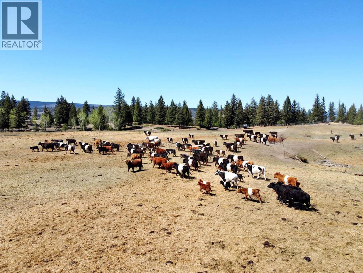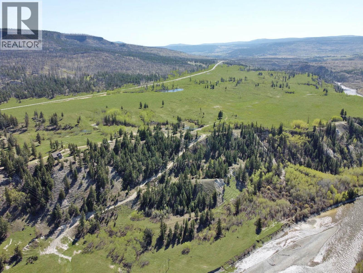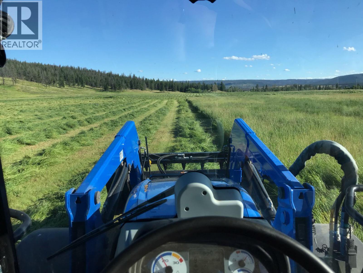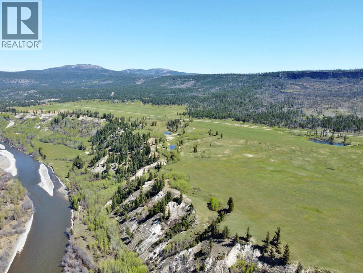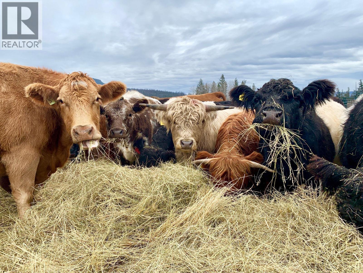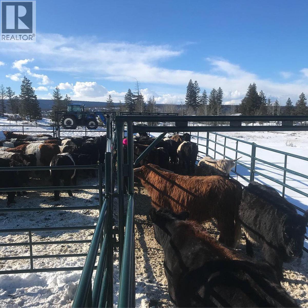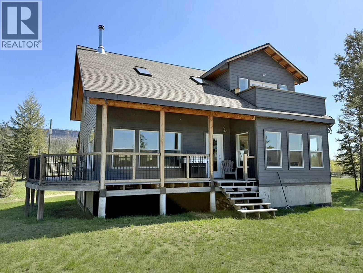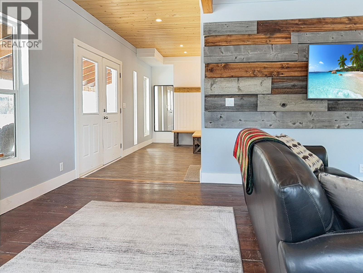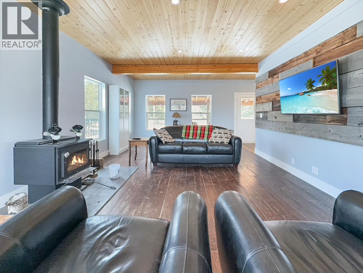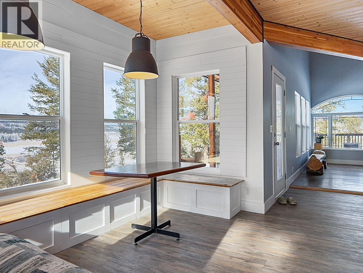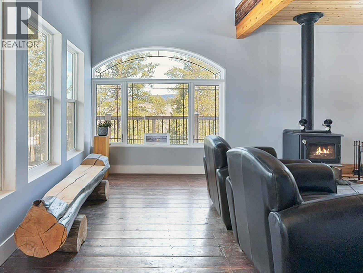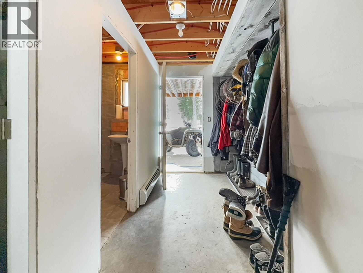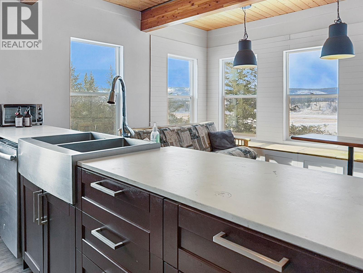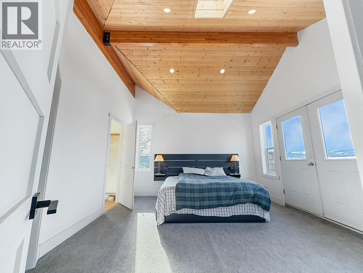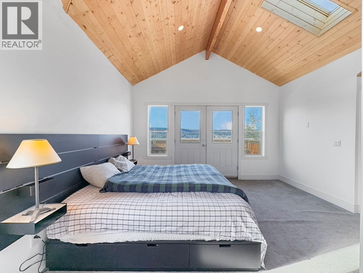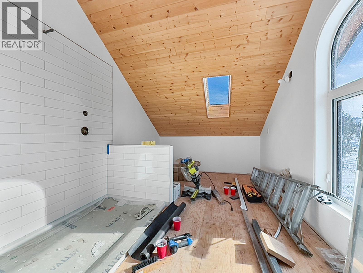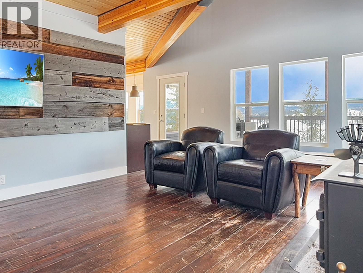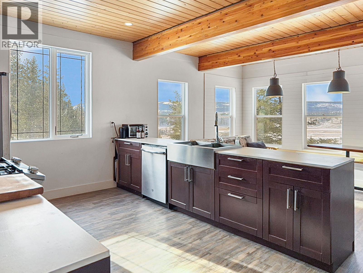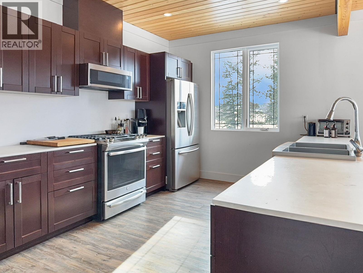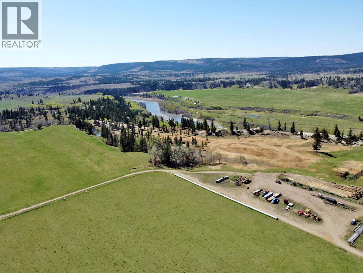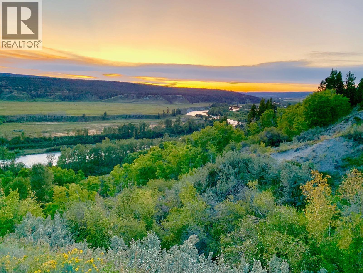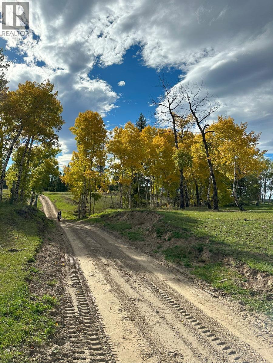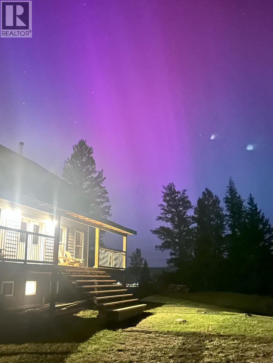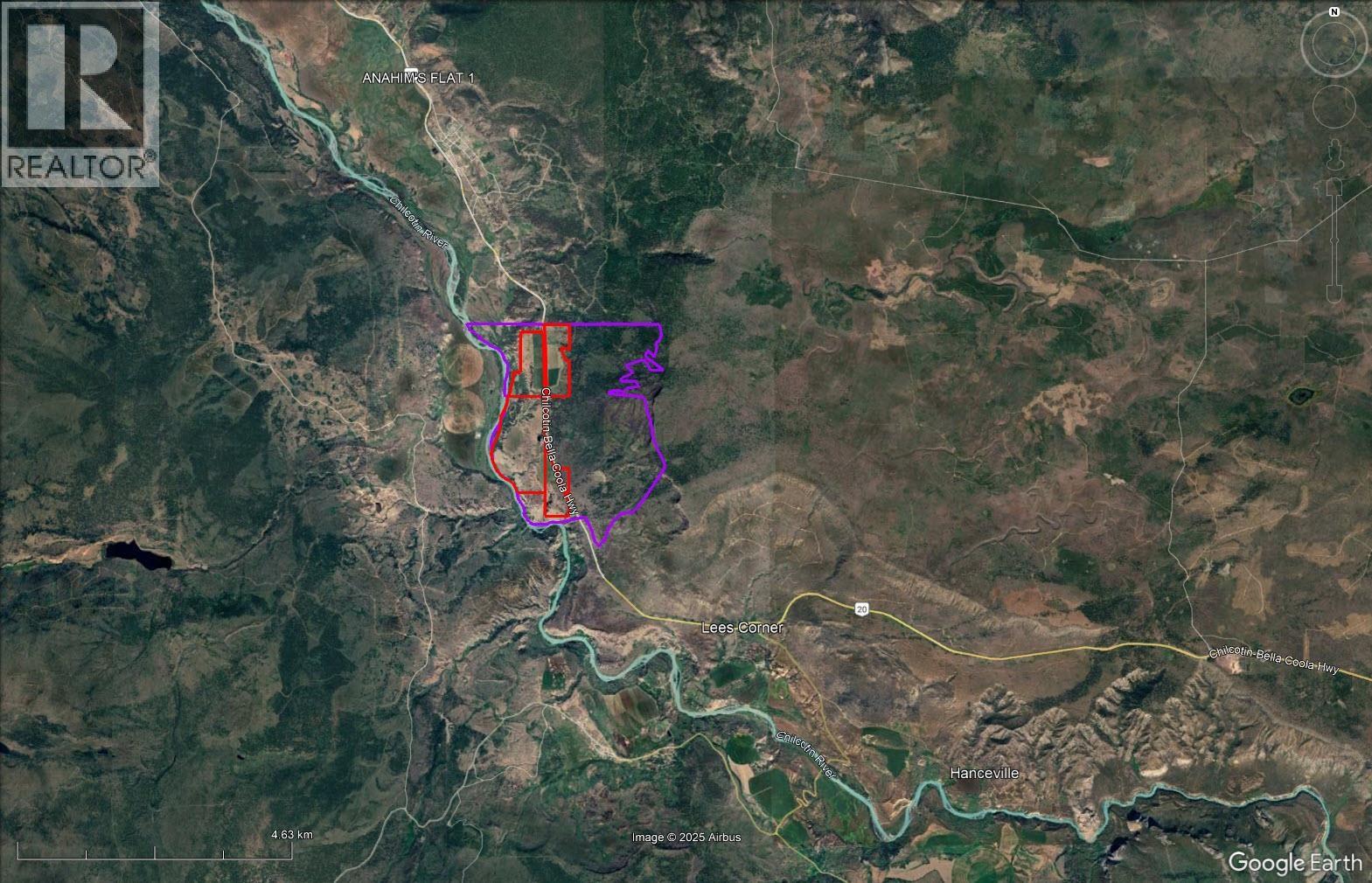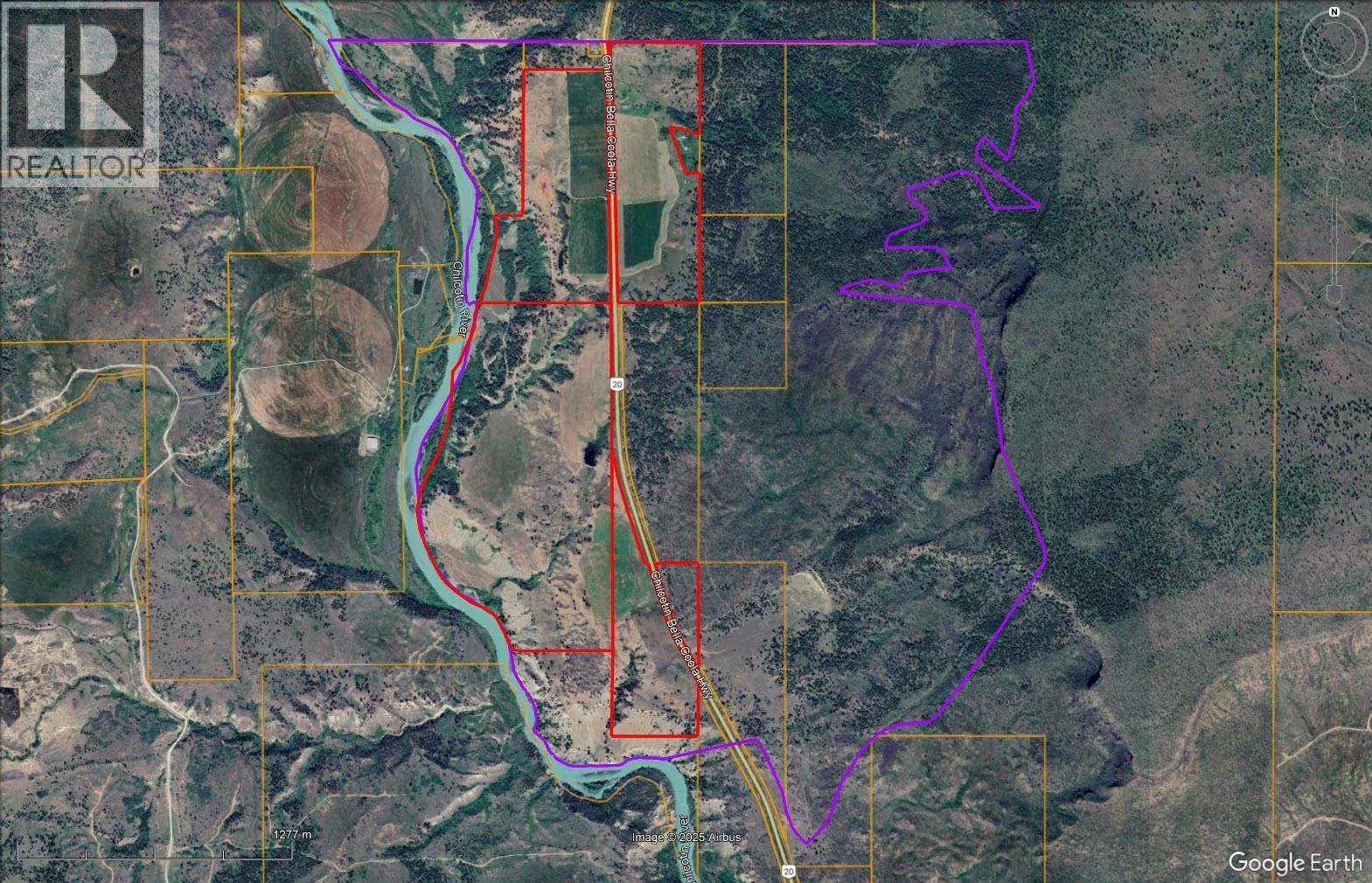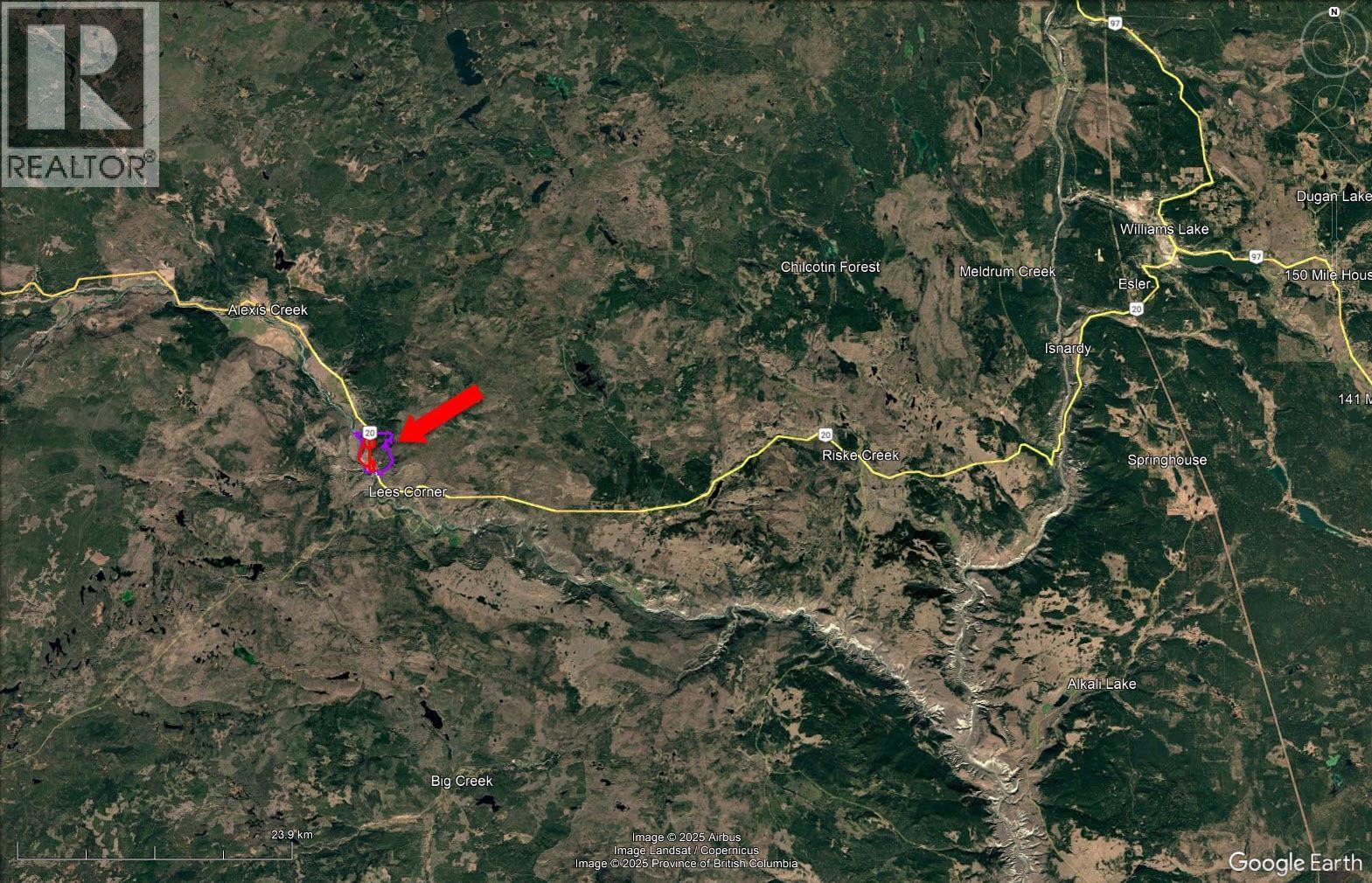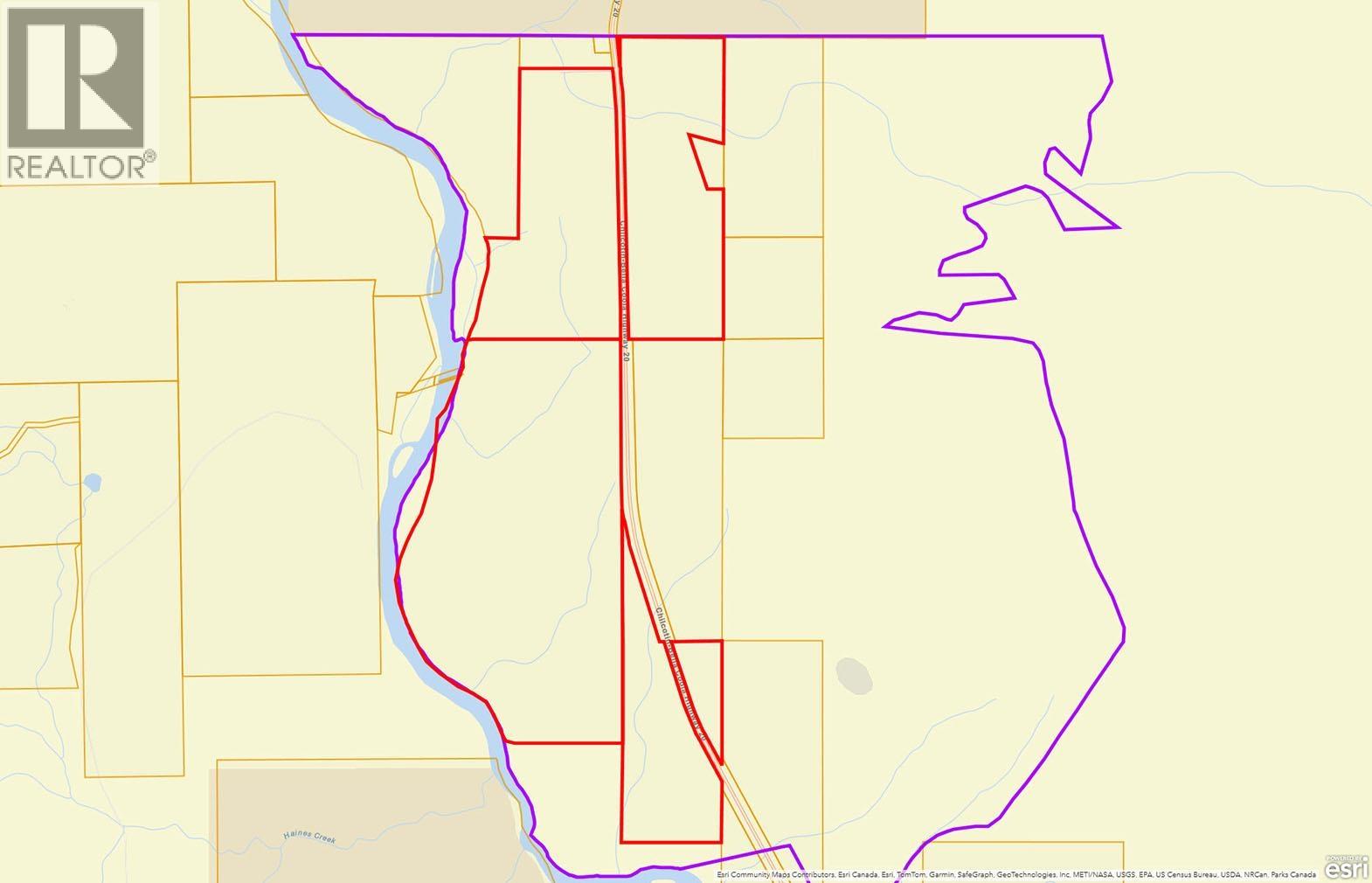3 Bedroom
2 Bathroom
2,016 ft2
Fireplace
Waterfront
Acreage
$2,399,000
Hanceville Ranch comprises 639.46 deeded, fenced acres in four titles plus a 600-acre range, designed for efficient cattle and hay production. The property includes a large, newly renovated home in a private setting overlooking the river. Irrigation features both a gravity system and a pumped river system, with two separate licensed sources, along with wheel line and new reel guns. Current hay production is approx. 350 bales annually, with irrigation now extended to three additional fields not yet in hay, offering excellent expansion potential. Infrastructure includes a well-built corral system and quality fencing, supporting a 70 AUM carrying capacity plus a 100 AUM renewable lease/license. Strong water resources and room for increased productivity make this a solid ranching investment. (id:46156)
Property Details
|
MLS® Number
|
R3045814 |
|
Property Type
|
Single Family |
|
View Type
|
River View |
|
Water Front Type
|
Waterfront |
Building
|
Bathroom Total
|
2 |
|
Bedrooms Total
|
3 |
|
Appliances
|
Washer, Dryer, Refrigerator, Stove, Dishwasher |
|
Basement Development
|
Partially Finished |
|
Basement Type
|
Full (partially Finished) |
|
Constructed Date
|
1988 |
|
Construction Style Attachment
|
Detached |
|
Exterior Finish
|
Composite Siding |
|
Fireplace Present
|
Yes |
|
Fireplace Total
|
1 |
|
Foundation Type
|
Concrete Perimeter |
|
Heating Fuel
|
Electric |
|
Roof Material
|
Asphalt Shingle |
|
Roof Style
|
Conventional |
|
Stories Total
|
3 |
|
Size Interior
|
2,016 Ft2 |
|
Total Finished Area
|
2016 Sqft |
|
Type
|
House |
|
Utility Water
|
Drilled Well |
Parking
Land
|
Acreage
|
Yes |
|
Size Irregular
|
639.46 |
|
Size Total
|
639.46 Ac |
|
Size Total Text
|
639.46 Ac |
Rooms
| Level |
Type |
Length |
Width |
Dimensions |
|
Above |
Primary Bedroom |
13 ft |
14 ft |
13 ft x 14 ft |
|
Above |
Bedroom 2 |
11 ft |
14 ft |
11 ft x 14 ft |
|
Above |
Office |
11 ft |
14 ft |
11 ft x 14 ft |
|
Basement |
Bedroom 3 |
14 ft |
20 ft |
14 ft x 20 ft |
|
Basement |
Workshop |
17 ft |
20 ft |
17 ft x 20 ft |
|
Main Level |
Kitchen |
11 ft |
16 ft |
11 ft x 16 ft |
|
Main Level |
Dining Room |
12 ft |
16 ft |
12 ft x 16 ft |
|
Main Level |
Living Room |
16 ft |
26 ft |
16 ft x 26 ft |
|
Main Level |
Foyer |
11 ft |
14 ft |
11 ft x 14 ft |
https://www.realtor.ca/real-estate/28838526/6547-chilcotin-20-highway-chilcotin


