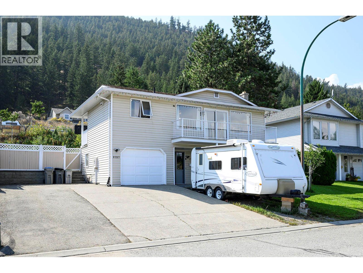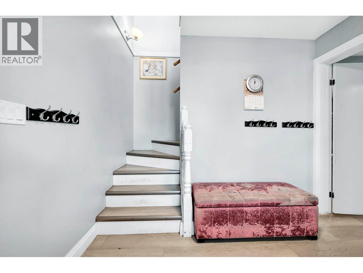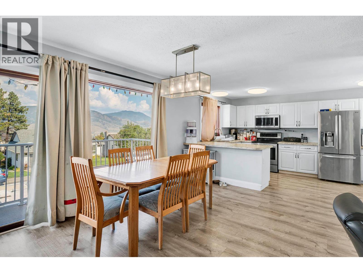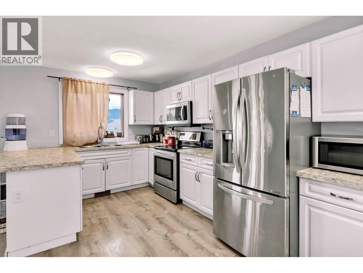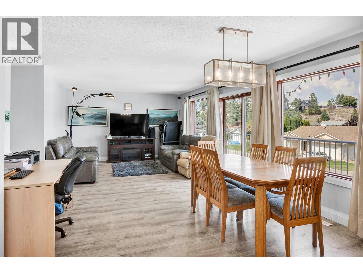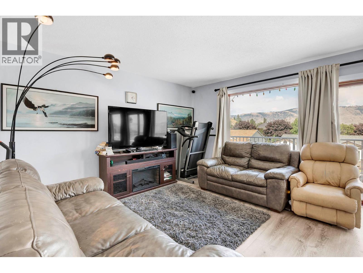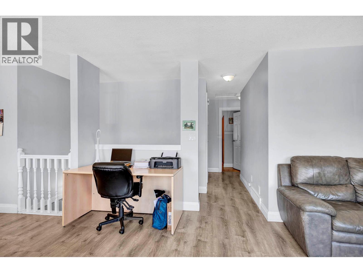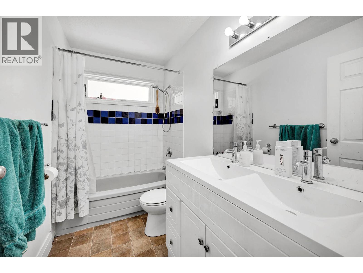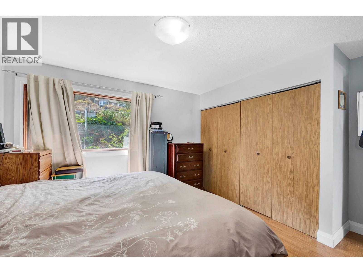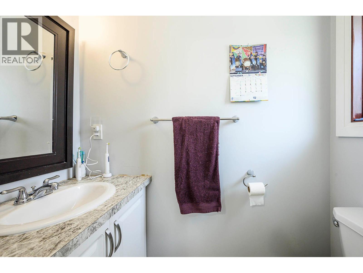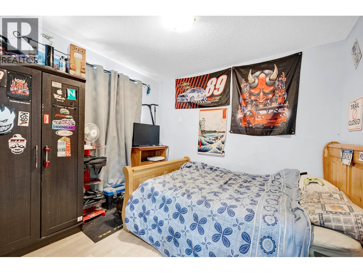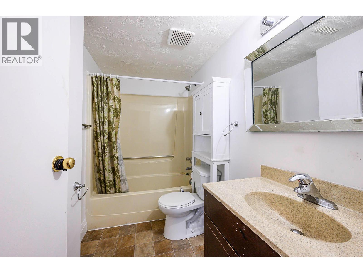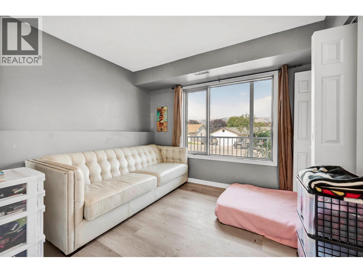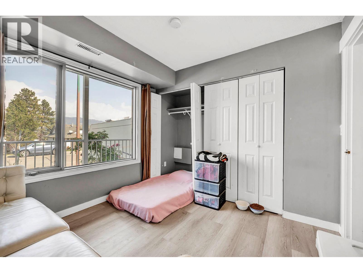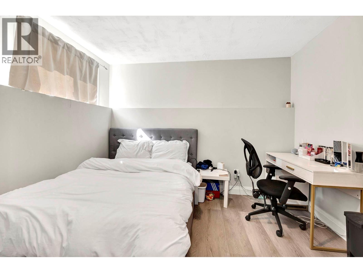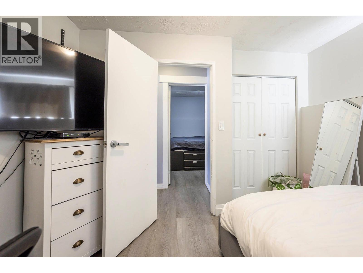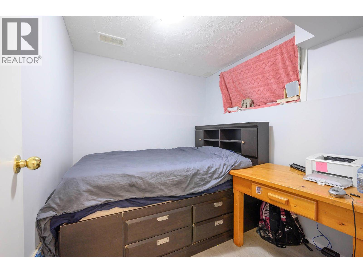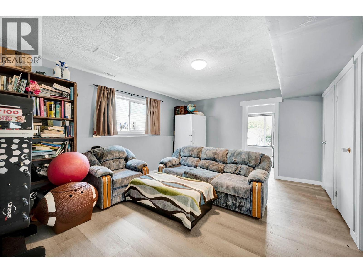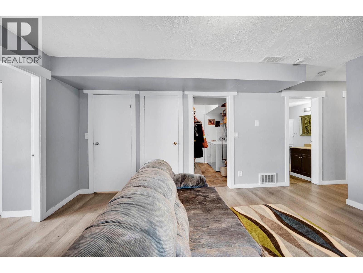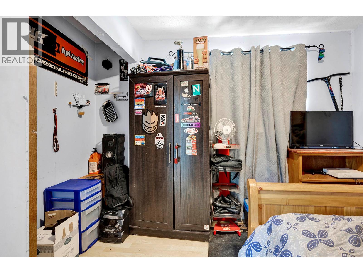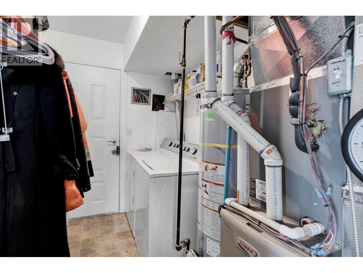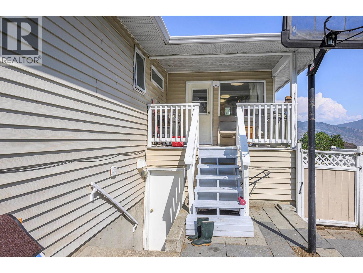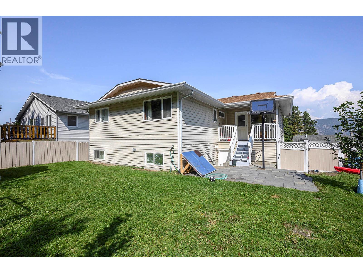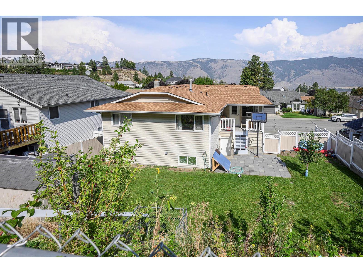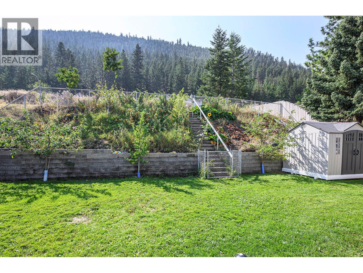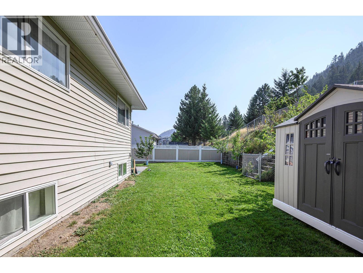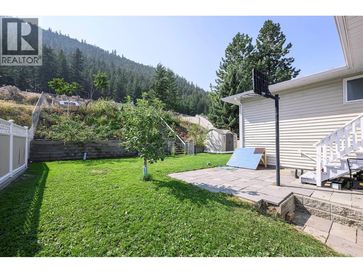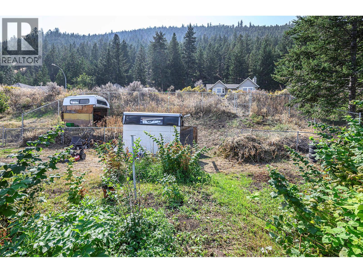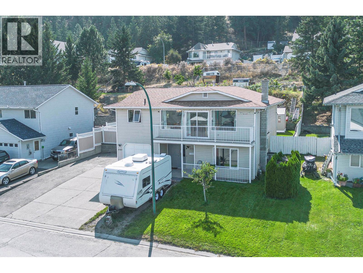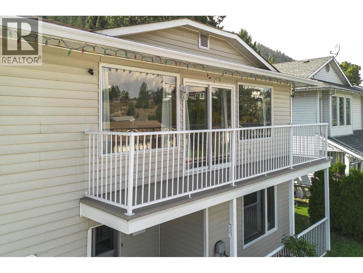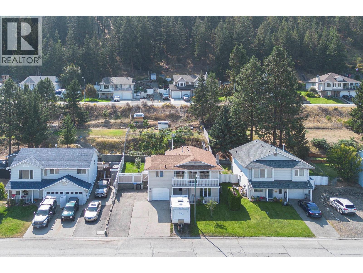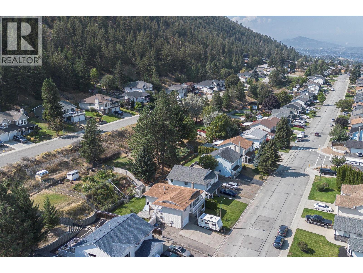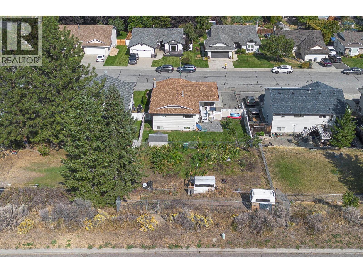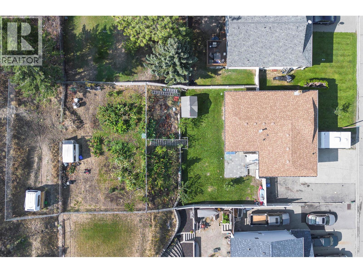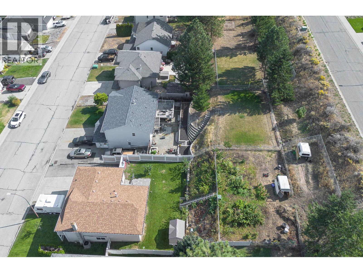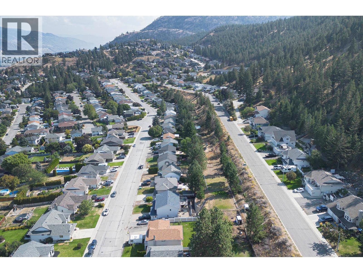5 Bedroom
3 Bathroom
1,830 ft2
Central Air Conditioning
Forced Air
$729,900
Discover this immaculate 5-bedroom, 3-bathroom family home nestled in one of Kamloops’ most sought-after neighbourhoods—just steps from Juniper Ridge Elementary. With 3 bedrooms up and 2 down, this spacious layout is perfect for growing families, multi-generational living, or a home office setup. Situated on a generous lot, the property features stunning views and a private, fully fenced backyard with both a sundeck and patio—ideal for entertaining, relaxing, or letting the kids and pets play safely. Ample Parking for All Your Needs: Double concrete driveway, extra asphalt parking, RV parking with a single-car attached garage. Notable Updates & Features:50yr roof, new HWT, central A/C,(R-55) insulation, underground sprinklers and a fully fenced yard with generous garden space. Book your showing today! All measurements approximate & should be verified by buyer if important. (id:46156)
Property Details
|
MLS® Number
|
10362098 |
|
Property Type
|
Single Family |
|
Neigbourhood
|
Juniper Ridge |
|
Parking Space Total
|
1 |
Building
|
Bathroom Total
|
3 |
|
Bedrooms Total
|
5 |
|
Constructed Date
|
1987 |
|
Construction Style Attachment
|
Detached |
|
Cooling Type
|
Central Air Conditioning |
|
Half Bath Total
|
1 |
|
Heating Type
|
Forced Air |
|
Stories Total
|
2 |
|
Size Interior
|
1,830 Ft2 |
|
Type
|
House |
|
Utility Water
|
Municipal Water |
Parking
|
Additional Parking
|
|
|
Attached Garage
|
1 |
|
Street
|
|
|
R V
|
|
Land
|
Acreage
|
No |
|
Sewer
|
Municipal Sewage System |
|
Size Irregular
|
0.23 |
|
Size Total
|
0.23 Ac|under 1 Acre |
|
Size Total Text
|
0.23 Ac|under 1 Acre |
|
Zoning Type
|
Unknown |
Rooms
| Level |
Type |
Length |
Width |
Dimensions |
|
Second Level |
Full Bathroom |
|
|
Measurements not available |
|
Second Level |
Partial Ensuite Bathroom |
|
|
Measurements not available |
|
Second Level |
Bedroom |
|
|
9' x 10' |
|
Second Level |
Bedroom |
|
|
13' x 9' |
|
Second Level |
Primary Bedroom |
|
|
12' x 14' |
|
Second Level |
Dining Room |
|
|
12' x 10' |
|
Second Level |
Living Room |
|
|
13' x 16' |
|
Second Level |
Kitchen |
|
|
9' x 16' |
|
Main Level |
Laundry Room |
|
|
9' x 6' |
|
Main Level |
Family Room |
|
|
13' x 26' |
|
Main Level |
Full Bathroom |
|
|
Measurements not available |
|
Main Level |
Bedroom |
|
|
9' x 11' |
|
Main Level |
Bedroom |
|
|
9' x 8' |
https://www.realtor.ca/real-estate/28842123/2727-quappelle-boulevard-kamloops-juniper-ridge


